23825 Matador Way, Murrieta, CA 92562
- $690,000
- 4
- BD
- 3
- BA
- 1,783
- SqFt
- List Price
- $690,000
- Status
- ACTIVE
- MLS#
- SW25162493
- Bedrooms
- 4
- Bathrooms
- 3
- Living Sq. Ft
- 1,783
- Property Type
- Single Family Residential
- Year Built
- 1999
Property Description
Views! Views! Views! Discover a home where architecture, comfort, and natural splendor exist in perfect balancewaiting to welcome you. This remarkable 4-bedroom, 2.5-bath home offers a rare blend of sophistication and tranquility. From the moment you arrive, the homes stunning curb appeal sets a welcoming tone. Step through the side-entry front door and just a few feet away youre invited into the open family room where youll be immediately blown away by the breath-taking view of the backyard that can be seen from the large windows. A cozy fireplace anchors the living area, providing a cozy focal point for gatherings. The adjoining dining area, generous in size, flows seamlessly to the open and airy kitchen where youll find lots of counter space, oak cabinetry, an island, stainless steel appliances, and hard wood flooring. Theres also a downstairs half bath that features custom paint and a pedestal sink. Upstairs, four spacious bedrooms await you. The primary suite serves as a true escape: expansive in size, it features a slightly vaulted ceiling, custom paint, a ceiling fan, and a private balcony/deck where you can unwind each evening, watching the sun go down while observing the amazing backyard views. The attached primary bathroom is a spa-like haven, with dual sinks, a deep soaking tub, and a separate shower. A large walk-in closet ensures all your wardrobe needs are met. Each of the three secondary bedrooms is generously sized, with ample closet space, custom paint, and ceiling fans. All bedrooms are within access range to the remaining bathroom. The backyard experience Views! Views! Views! Discover a home where architecture, comfort, and natural splendor exist in perfect balancewaiting to welcome you. This remarkable 4-bedroom, 2.5-bath home offers a rare blend of sophistication and tranquility. From the moment you arrive, the homes stunning curb appeal sets a welcoming tone. Step through the side-entry front door and just a few feet away youre invited into the open family room where youll be immediately blown away by the breath-taking view of the backyard that can be seen from the large windows. A cozy fireplace anchors the living area, providing a cozy focal point for gatherings. The adjoining dining area, generous in size, flows seamlessly to the open and airy kitchen where youll find lots of counter space, oak cabinetry, an island, stainless steel appliances, and hard wood flooring. Theres also a downstairs half bath that features custom paint and a pedestal sink. Upstairs, four spacious bedrooms await you. The primary suite serves as a true escape: expansive in size, it features a slightly vaulted ceiling, custom paint, a ceiling fan, and a private balcony/deck where you can unwind each evening, watching the sun go down while observing the amazing backyard views. The attached primary bathroom is a spa-like haven, with dual sinks, a deep soaking tub, and a separate shower. A large walk-in closet ensures all your wardrobe needs are met. Each of the three secondary bedrooms is generously sized, with ample closet space, custom paint, and ceiling fans. All bedrooms are within access range to the remaining bathroom. The backyard experience is enhanced by a thoughtfully designed landscape featuring a covered patio with ceiling fans perfect for al fresco dining. The stamped concrete and breathtaking views add to the ambiance. Additional features include a three-car garage with finished walls and floors. Situated close to schools, shopping, and dining just minutes away, this residence offers both serenity and convenience.
Additional Information
- View
- Neighborhood, City
- Stories
- 2
- Cooling
- Central Air
Mortgage Calculator
Listing courtesy of Listing Agent: Curtis Doss (951-377-6473) from Listing Office: Canear Real Estate, Inc.

This information is deemed reliable but not guaranteed. You should rely on this information only to decide whether or not to further investigate a particular property. BEFORE MAKING ANY OTHER DECISION, YOU SHOULD PERSONALLY INVESTIGATE THE FACTS (e.g. square footage and lot size) with the assistance of an appropriate professional. You may use this information only to identify properties you may be interested in investigating further. All uses except for personal, non-commercial use in accordance with the foregoing purpose are prohibited. Redistribution or copying of this information, any photographs or video tours is strictly prohibited. This information is derived from the Internet Data Exchange (IDX) service provided by San Diego MLS®. Displayed property listings may be held by a brokerage firm other than the broker and/or agent responsible for this display. The information and any photographs and video tours and the compilation from which they are derived is protected by copyright. Compilation © 2025 San Diego MLS®,
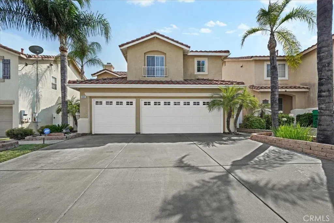
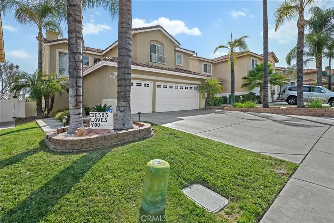
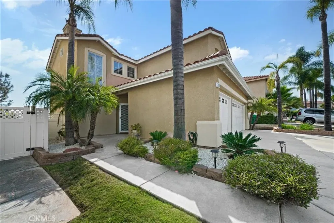
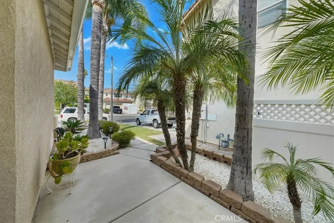
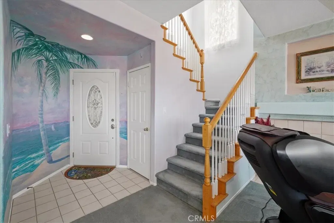
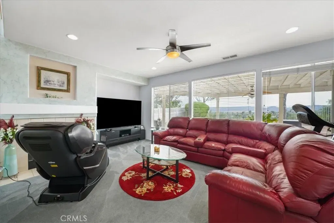
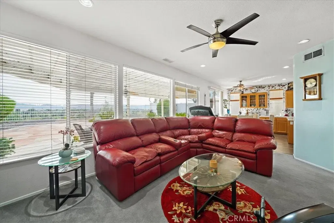
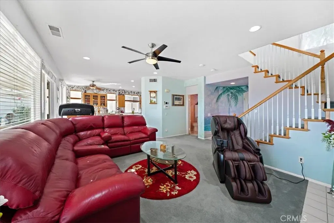
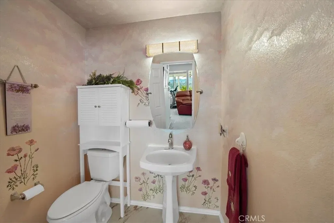
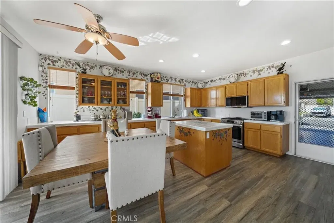
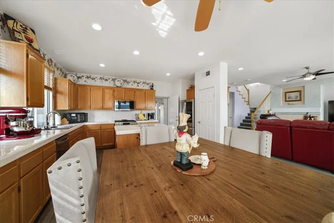
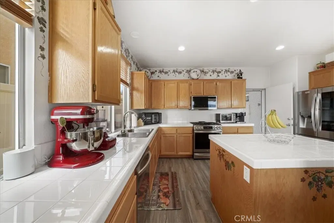
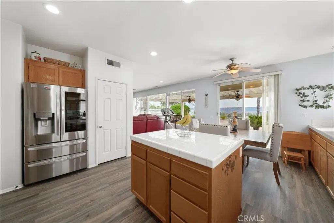
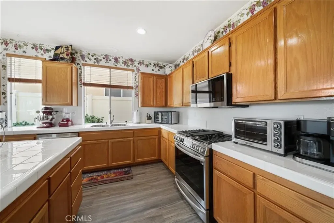
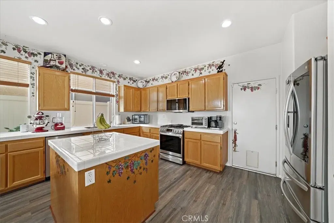
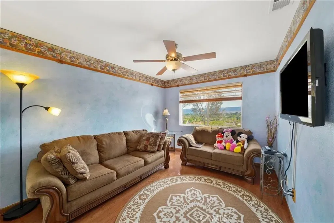
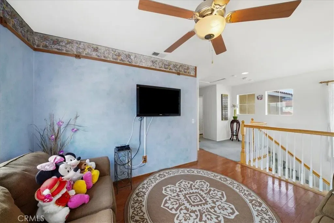
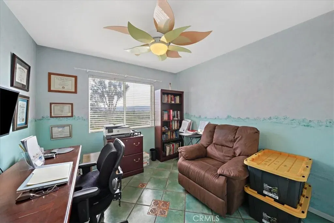
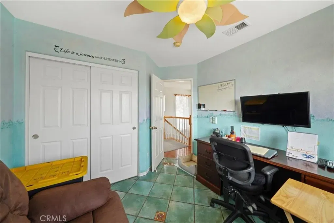
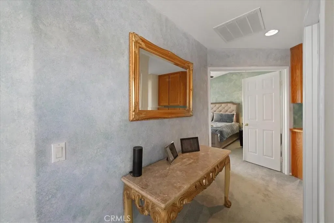
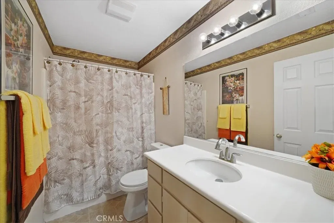
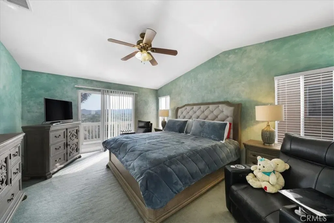
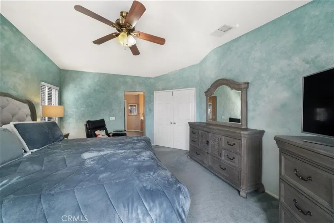
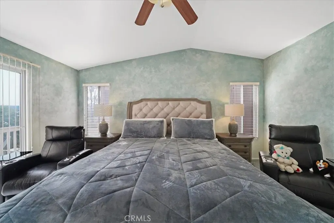
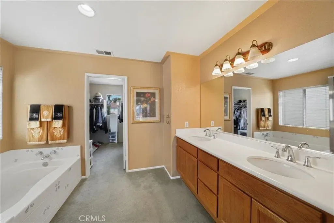
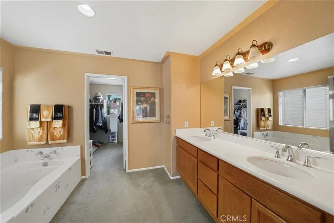
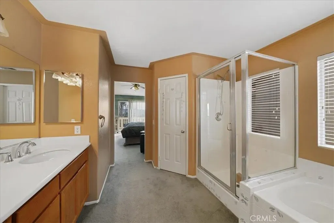
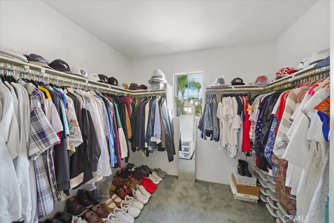
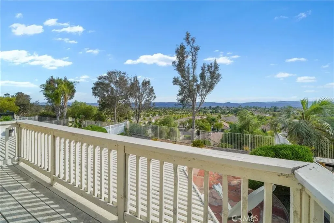
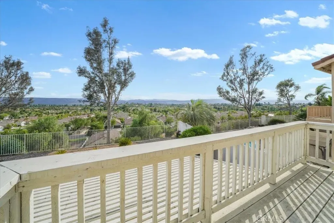
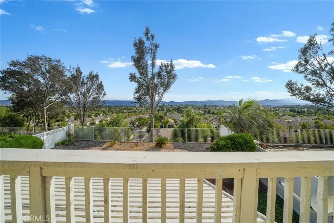
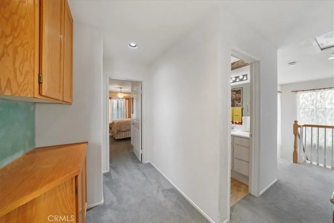
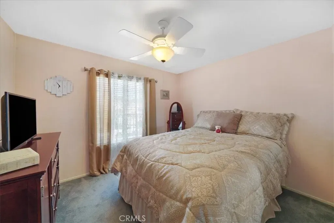
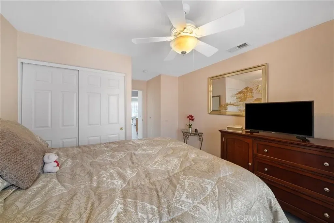
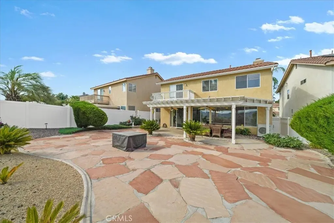
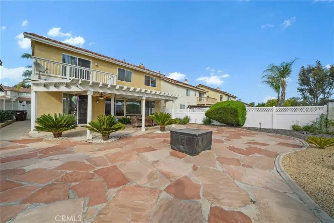
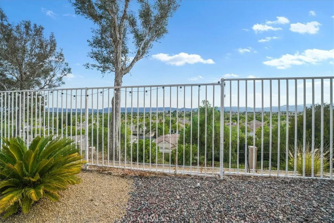
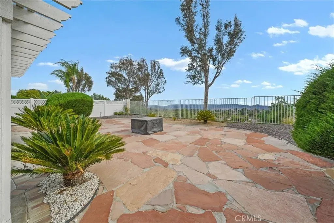
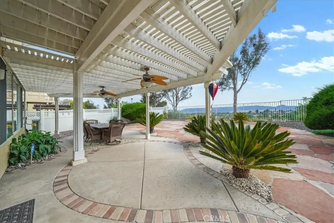
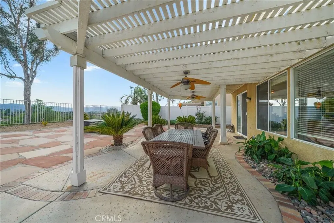
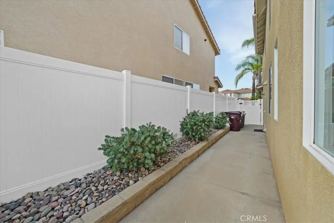
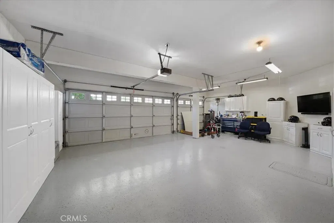
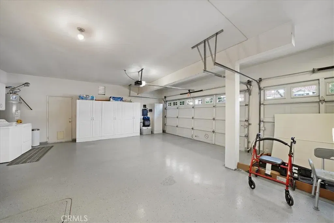
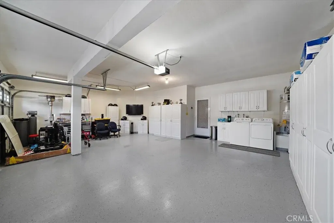
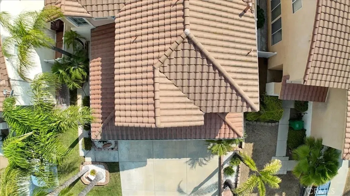
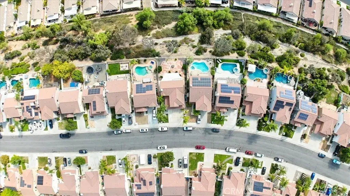
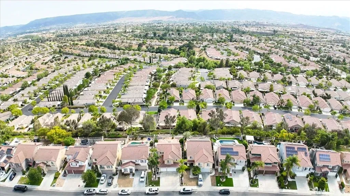
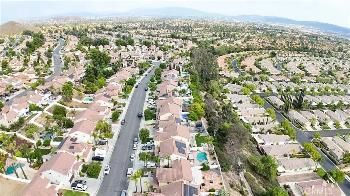
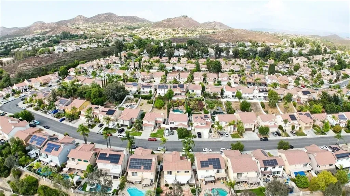
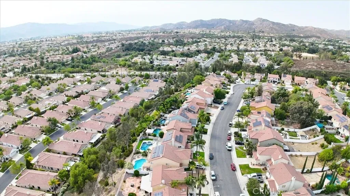
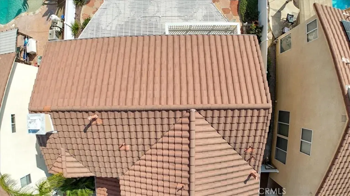
/u.realgeeks.media/murrietarealestatetoday/irelandgroup-logo-horizontal-400x90.png)