37785 Spruce Ct, Murrieta, CA 92562
- $599,999
- 3
- BD
- 2
- BA
- 1,647
- SqFt
- List Price
- $599,999
- Price Change
- ▼ $29,001 1750543331
- Status
- ACTIVE
- MLS#
- BB25111286
- Bedrooms
- 3
- Bathrooms
- 2
- Living Sq. Ft
- 1,647
- Property Type
- Single Family Residential
- Year Built
- 2000
Property Description
Charming single story home located on a cul-de-sac street in the highly sought after Copper Canyon community. Enjoy the benefit of its proximity to Cole Canyon Elementary and no HOA fees. Built in 2000, it includes 3 bedrooms, 2 bathrooms, 1,647 square feet of living space and a 6,098 square foot lot. The living area is spacious in size and has a high ceiling. The open concept kitchen, dining area and family room are the perfect place to entertain family and friends. The kitchen includes Oak cabinets, tile countertop, recessed lighting and a breakfast bar. The family room has large windows that overlook the backyard and a cozy fireplace. The split wing design, with guest and primary bedrooms located on opposite areas of the home, provides privacy in its sleeping areas. The guest bedrooms have large closets and are serviced by the adjacent full bathroom. The spacious primary suite has a walk-in closet and its bathroom has a dual vanity and separate tub and shower. The backyard includes a patio area perfect for al fresco dining and a large grass area for kids to play. Additional features include tile flooring throughout the common areas, central air & heat, a utility room with washer & dryer hook ups and an attached double car garage with direct access. Charming single story home located on a cul-de-sac street in the highly sought after Copper Canyon community. Enjoy the benefit of its proximity to Cole Canyon Elementary and no HOA fees. Built in 2000, it includes 3 bedrooms, 2 bathrooms, 1,647 square feet of living space and a 6,098 square foot lot. The living area is spacious in size and has a high ceiling. The open concept kitchen, dining area and family room are the perfect place to entertain family and friends. The kitchen includes Oak cabinets, tile countertop, recessed lighting and a breakfast bar. The family room has large windows that overlook the backyard and a cozy fireplace. The split wing design, with guest and primary bedrooms located on opposite areas of the home, provides privacy in its sleeping areas. The guest bedrooms have large closets and are serviced by the adjacent full bathroom. The spacious primary suite has a walk-in closet and its bathroom has a dual vanity and separate tub and shower. The backyard includes a patio area perfect for al fresco dining and a large grass area for kids to play. Additional features include tile flooring throughout the common areas, central air & heat, a utility room with washer & dryer hook ups and an attached double car garage with direct access.
Additional Information
- View
- Neighborhood
- Stories
- 1
- Cooling
- Central Air
Mortgage Calculator
Listing courtesy of Listing Agent: Claudio Madariaga (818-209-1859) from Listing Office: REMAX Empower.

This information is deemed reliable but not guaranteed. You should rely on this information only to decide whether or not to further investigate a particular property. BEFORE MAKING ANY OTHER DECISION, YOU SHOULD PERSONALLY INVESTIGATE THE FACTS (e.g. square footage and lot size) with the assistance of an appropriate professional. You may use this information only to identify properties you may be interested in investigating further. All uses except for personal, non-commercial use in accordance with the foregoing purpose are prohibited. Redistribution or copying of this information, any photographs or video tours is strictly prohibited. This information is derived from the Internet Data Exchange (IDX) service provided by San Diego MLS®. Displayed property listings may be held by a brokerage firm other than the broker and/or agent responsible for this display. The information and any photographs and video tours and the compilation from which they are derived is protected by copyright. Compilation © 2025 San Diego MLS®,
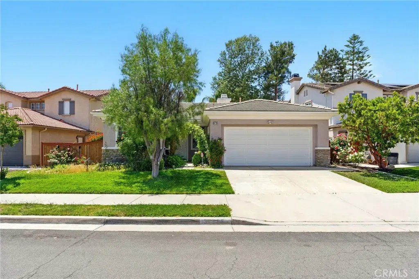
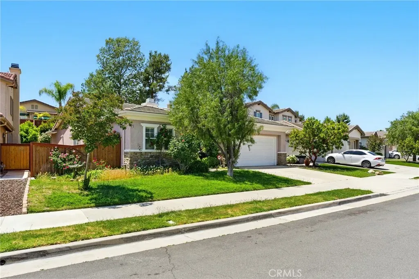
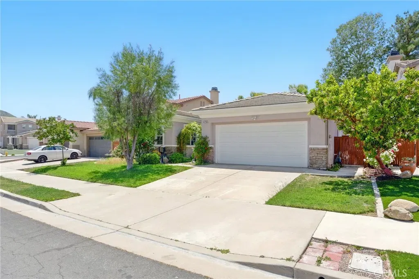
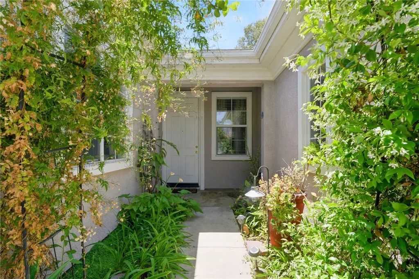
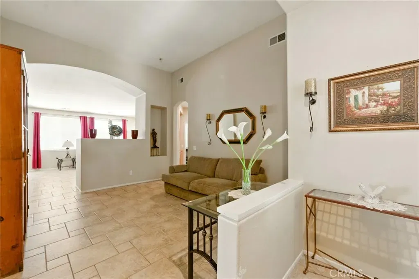
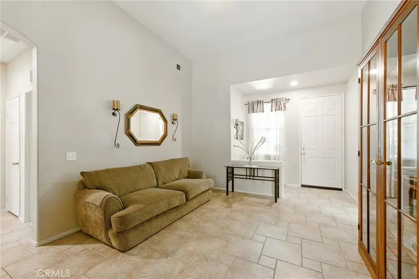
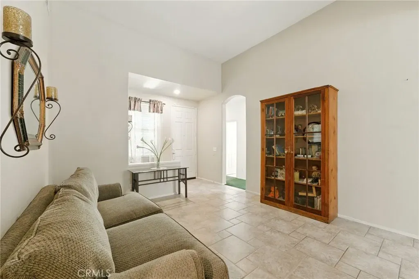
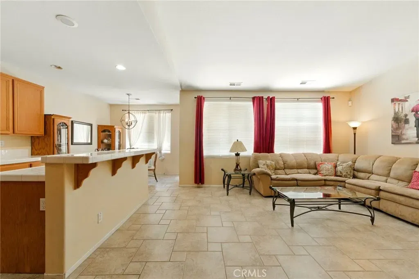
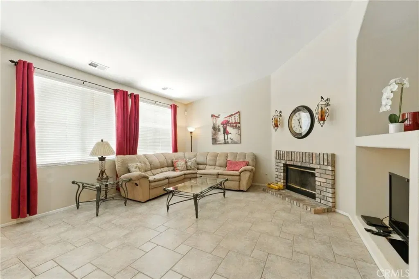
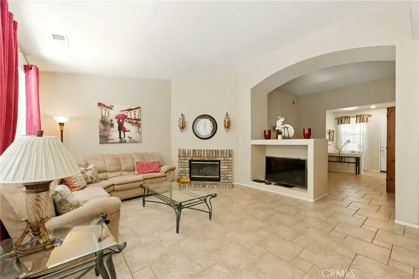
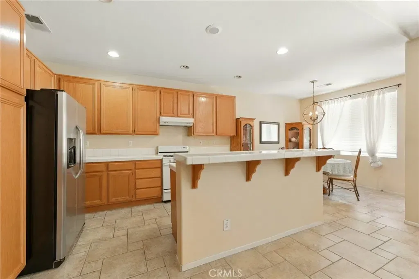
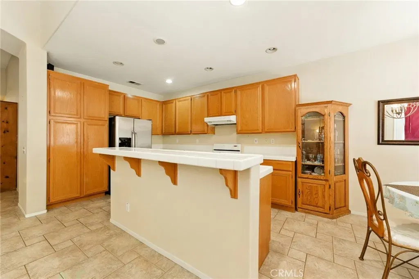
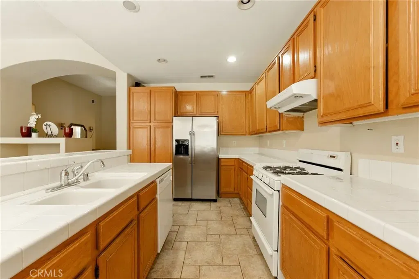
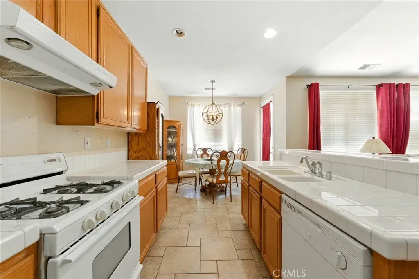
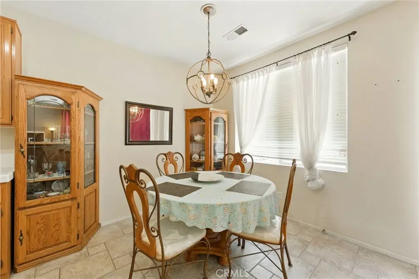
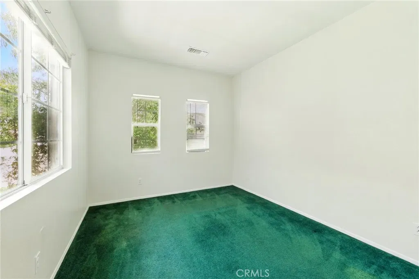
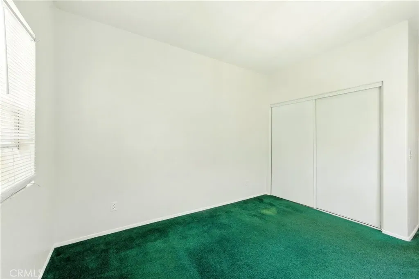
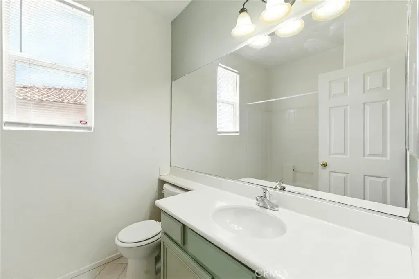
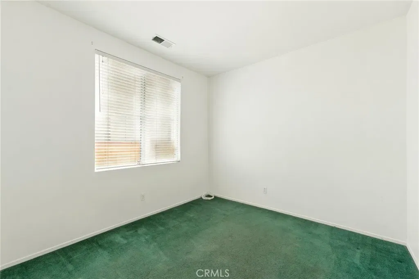
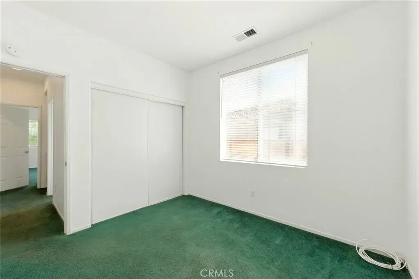
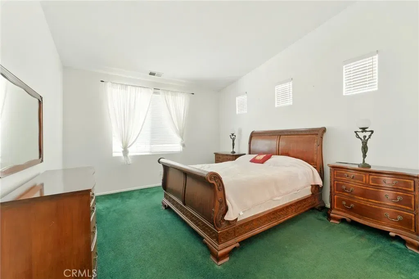
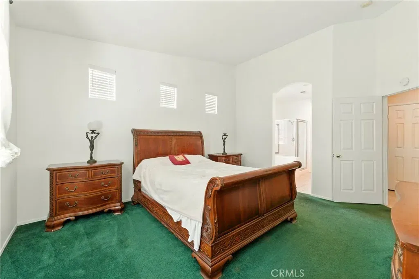
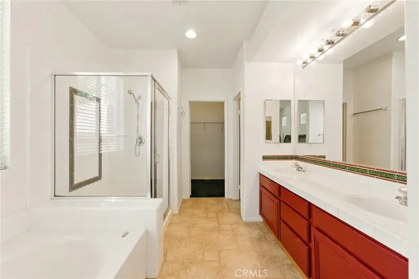
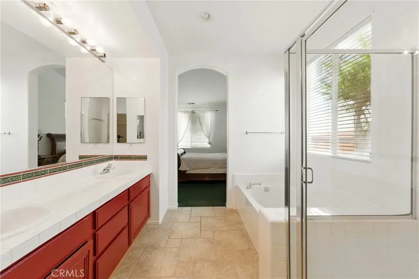
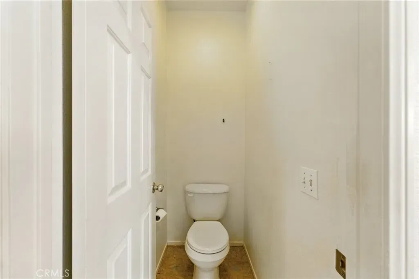
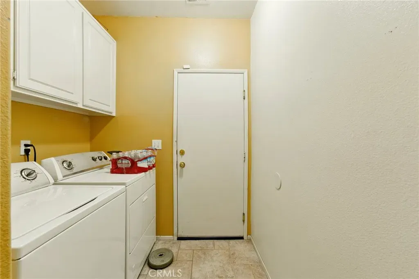
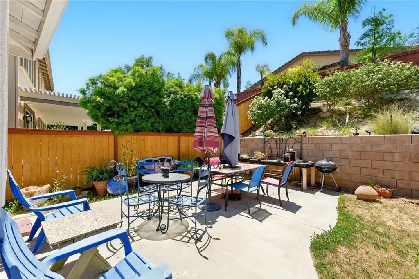
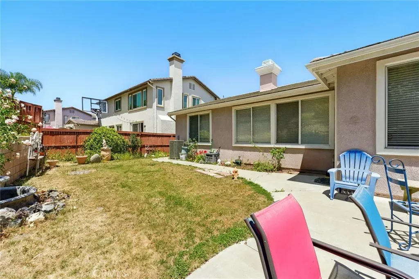
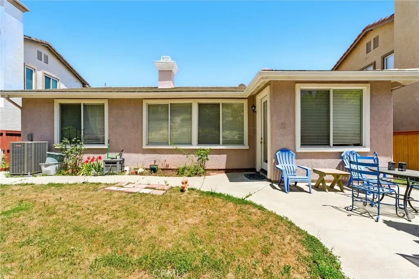
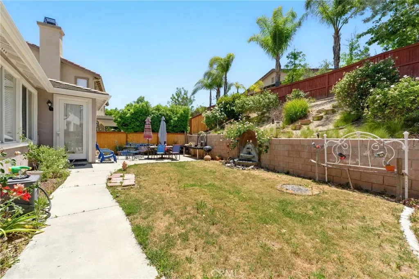
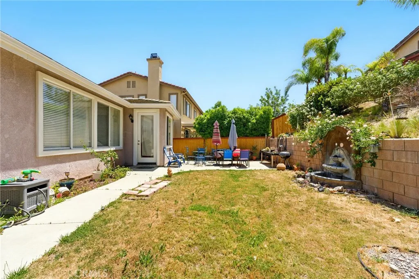
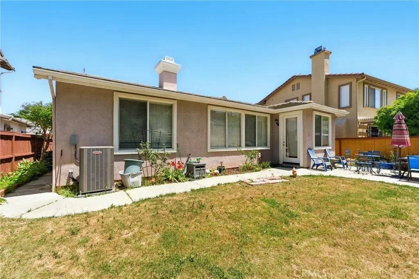
/u.realgeeks.media/murrietarealestatetoday/irelandgroup-logo-horizontal-400x90.png)