27126 Coral Bells Way, Murrieta, CA 92562
- $1,100,000
- 5
- BD
- 5
- BA
- 3,903
- SqFt
- List Price
- $1,100,000
- Status
- ACTIVE
- MLS#
- IV25174706
- Bedrooms
- 5
- Bathrooms
- 5
- Living Sq. Ft
- 3,903
- Lot Size(apprx.)
- 10,454
- Property Type
- Single Family Residential
- Year Built
- 2004
Property Description
Tucked at the end of a quiet cul-de-sac in a beautiful neighborhood, this private 2-story home with 3,903 sqft, blends generous living spaces with resort-style outdoor amenities on a large lot just over a quarter acre. Step inside to bright open living areas with large windows that invite plenty of natural light into the home The kitchen features double ovens a built in range and an island that opens to the family room. Work in style from the main-level office with high-quality wood floors and built-in shelving. A convenient downstairs bedroom and 1.5 baths offer flexible guest or multigenerational living. The living room flows seamlessly into the backyard with the double doors to enjoy indoor/outdoor space. Upstairs, you have your own private gym room and all bedrooms have direct access to a bathroom. The spacious primary suite boasts hillside views, two walk-in closets (one with built-in organizers) and a vanity area, plus a travertine-finished bath with separate shower, tub and dual sinks. Outside is your private oasis—no rear neighbor—complete with pool & spa, waterfall and slide, outdoor shower, Outdoor built-in BBQ kitchen area with granite counters , and an outdoor fireplace for year-round gatherings. A 4-car garage and bug driveway you will have plenty of space for your cars or toys. Fresh interior paint, close to an award-winning elementary school & Vista Murrieta High School, 215/15 freeways and everyday amenities—this home is the total package. Highlights 5 bed | 5 bath + office & loft | ~3,903 sq ft Large lot (just over ¼ acre) on a cul-de-sac; no back neighbor; hill views 4-car garage + large driveway Kitchen island open to family room; double ovens & built-in range Family room fireplace; double doors to backyard Main-level office w/ wood floors & built-ins Downstairs bedroom & bath Upstairs gym Primary suite: 2 walk-in closets (one organized), vanity area, travertine bath w/ separate shower & tub, dual vanities Backyard: pool & spa, waterfall & slide, outdoor shower, built-in BBQ, outdoor fireplace Freshly painted interior; close to award-winning elementary school, freeways & amenities
Additional Information
- Pool
- Yes
- View
- Hills, Neighborhood
- Stories
- Two Levels
- Cooling
- Yes
- Laundry Location
- Washer Hookup, Gas Dryer Hookup, Inside, Laundry Room
- Patio
- Patio
Mortgage Calculator
Listing courtesy of Listing Agent: ED ALEJANDRE (edalejandre9@gmail.com) from Listing Office: LPT Realty Inc..
Based on information from California Regional Multiple Listing Service, Inc. as of . This information is for your personal, non-commercial use and may not be used for any purpose other than to identify prospective properties you may be interested in purchasing. Display of MLS data is usually deemed reliable but is NOT guaranteed accurate by the MLS. Buyers are responsible for verifying the accuracy of all information and should investigate the data themselves or retain appropriate professionals. Information from sources other than the Listing Agent may have been included in the MLS data. Unless otherwise specified in writing, Broker/Agent has not and will not verify any information obtained from other sources. The Broker/Agent providing the information contained herein may or may not have been the Listing and/or Selling Agent.
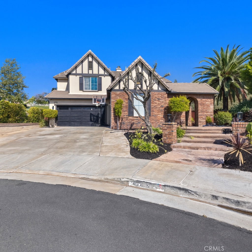
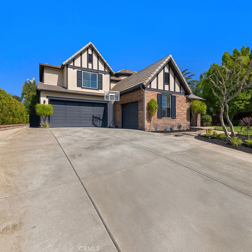
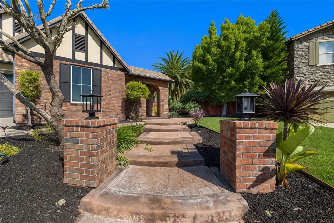
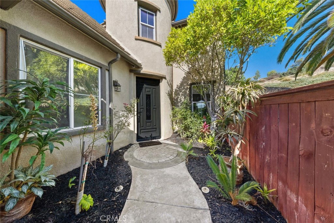
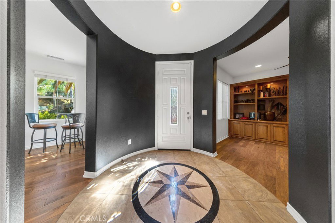
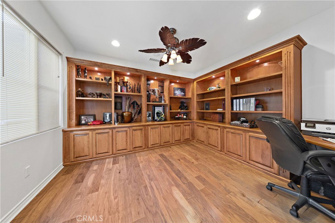
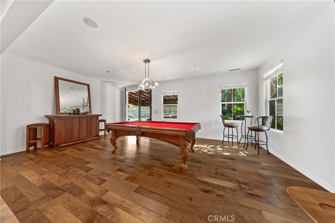
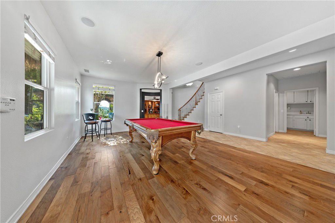
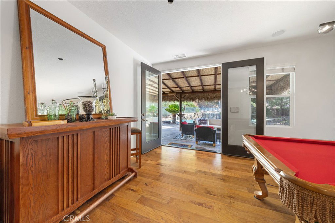
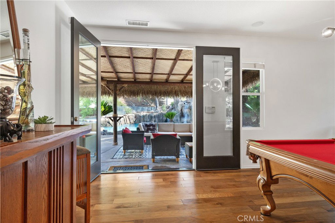
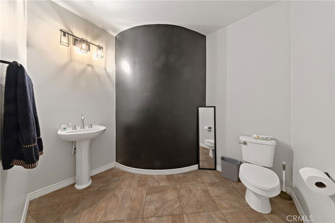
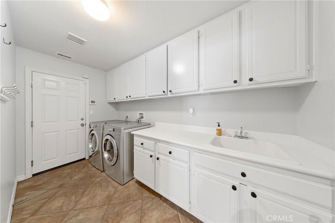
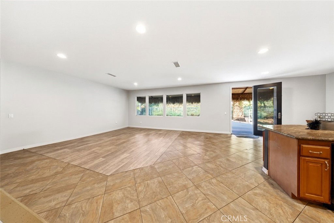
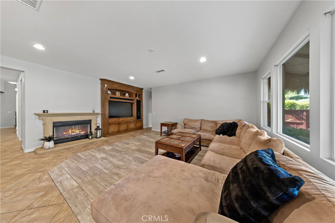
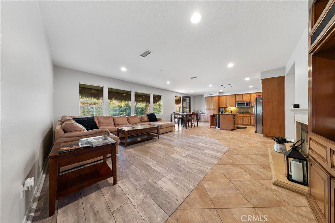
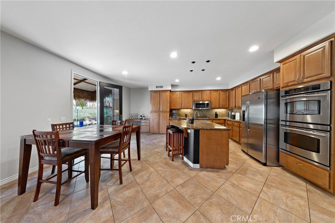
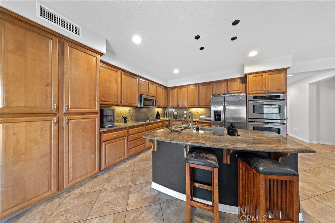
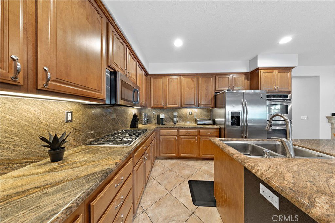
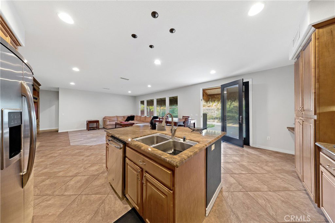
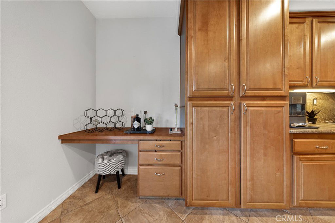
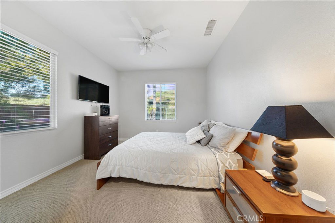
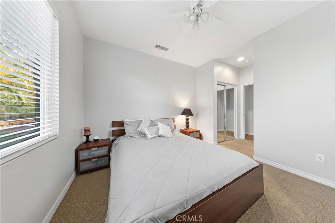
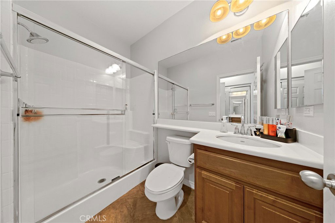
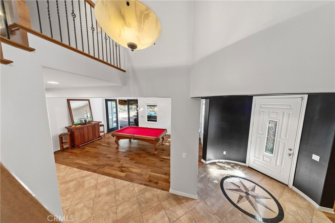
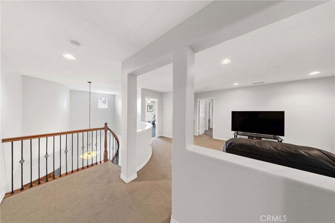
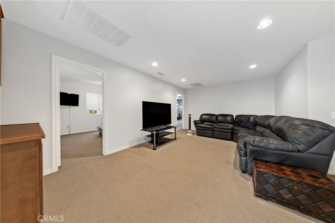
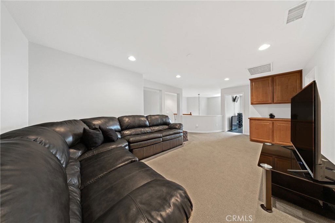
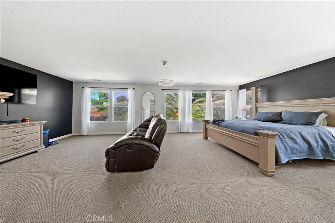
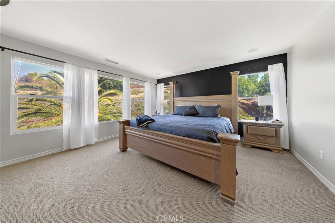
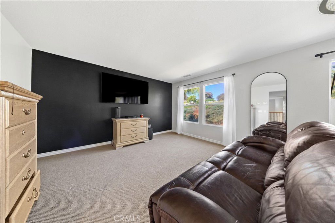
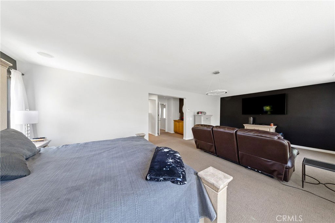
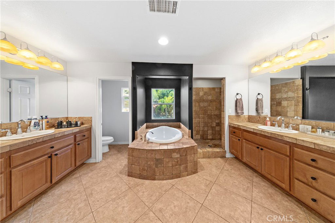
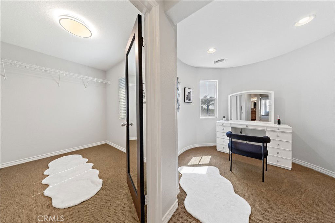
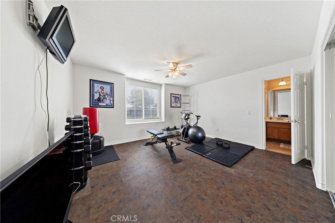
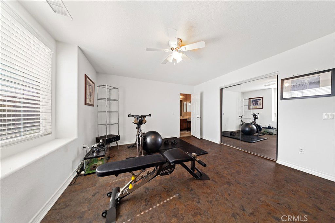
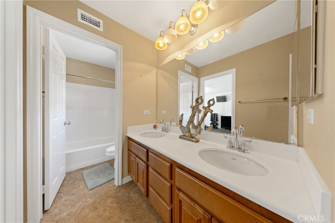
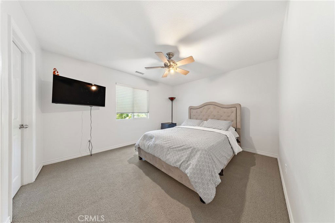
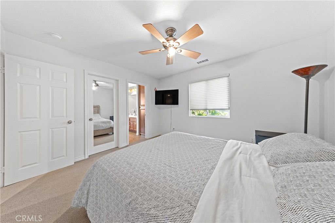
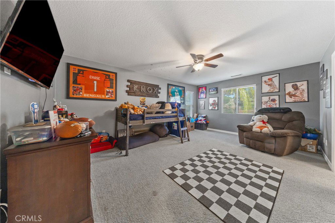
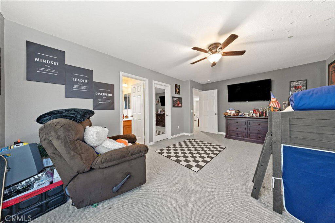
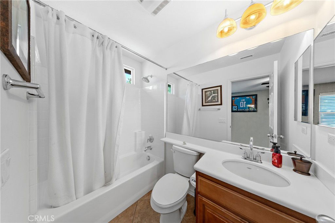
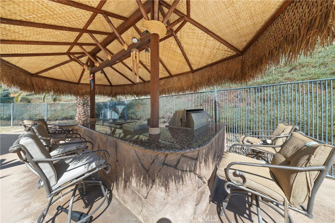
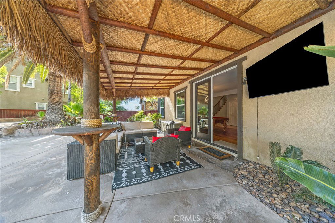
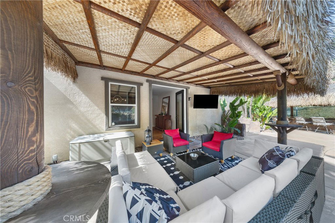
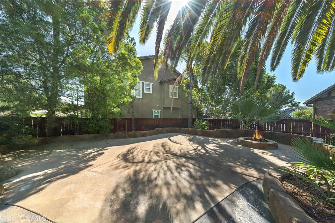
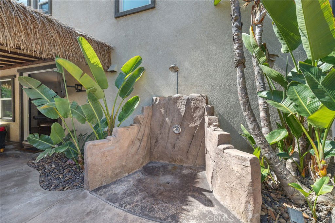
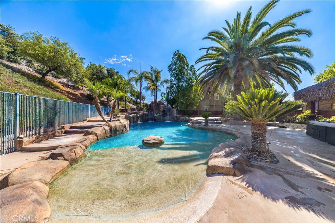
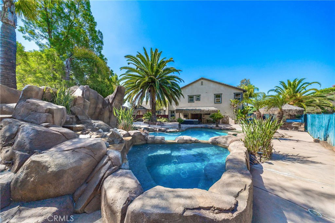
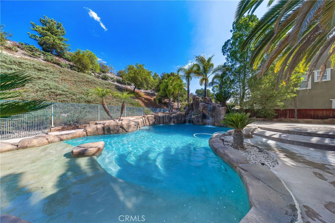
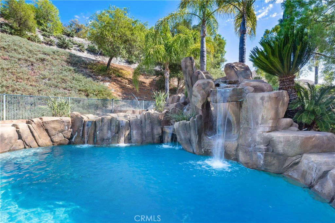
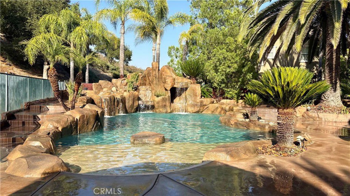
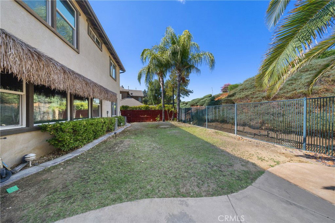
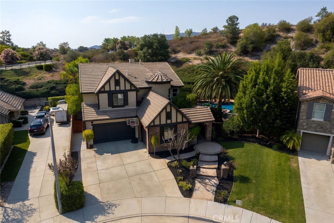
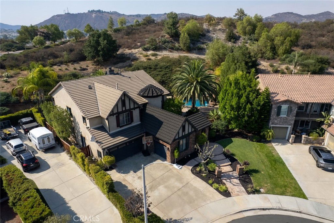
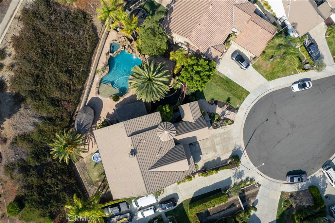
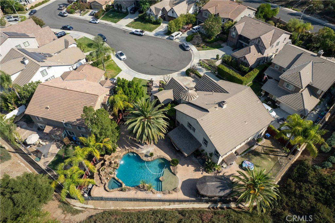
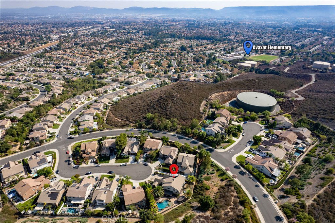
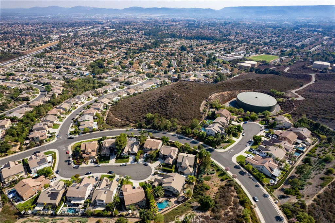
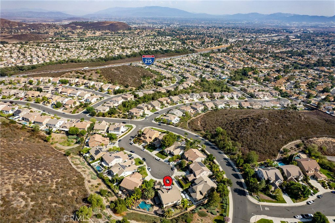
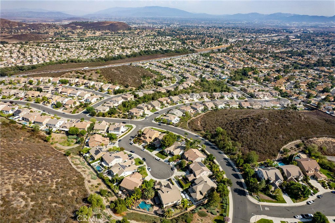
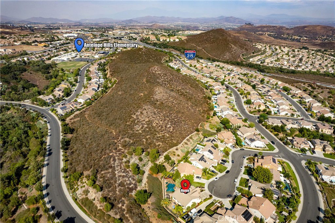
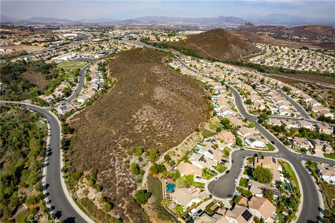
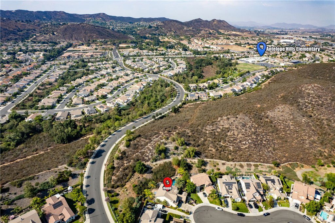
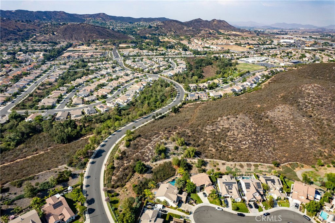
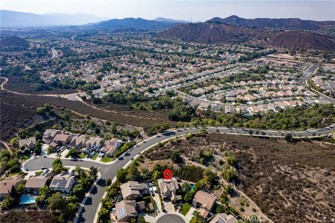
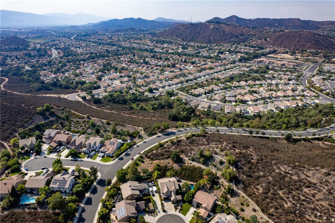
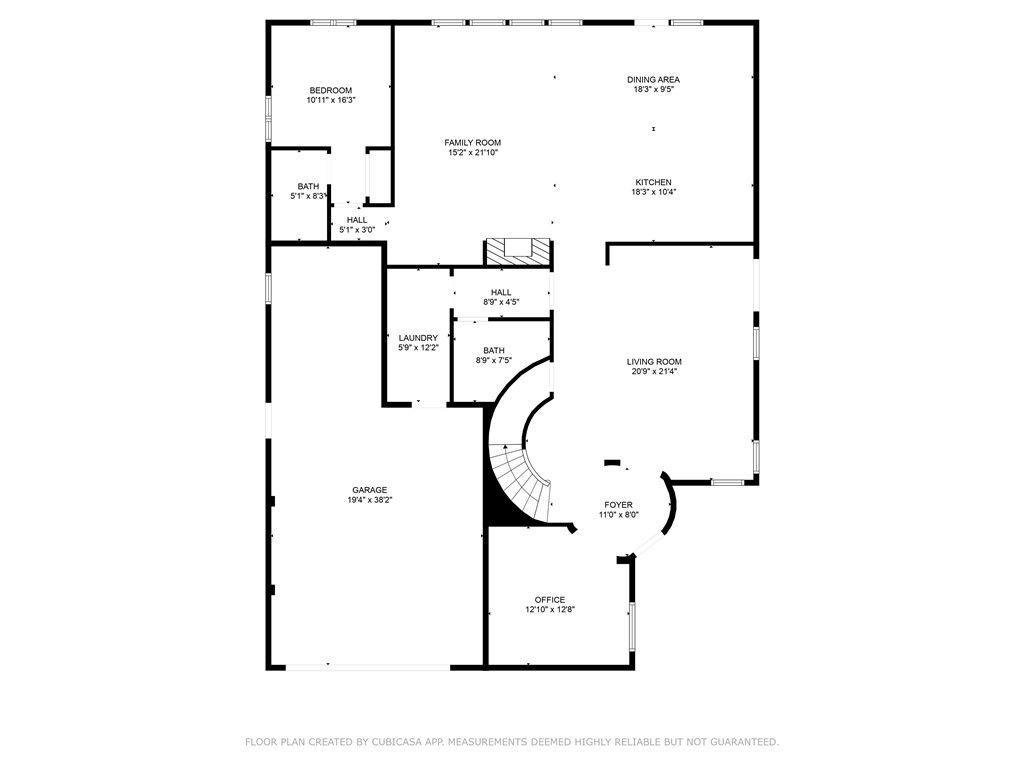
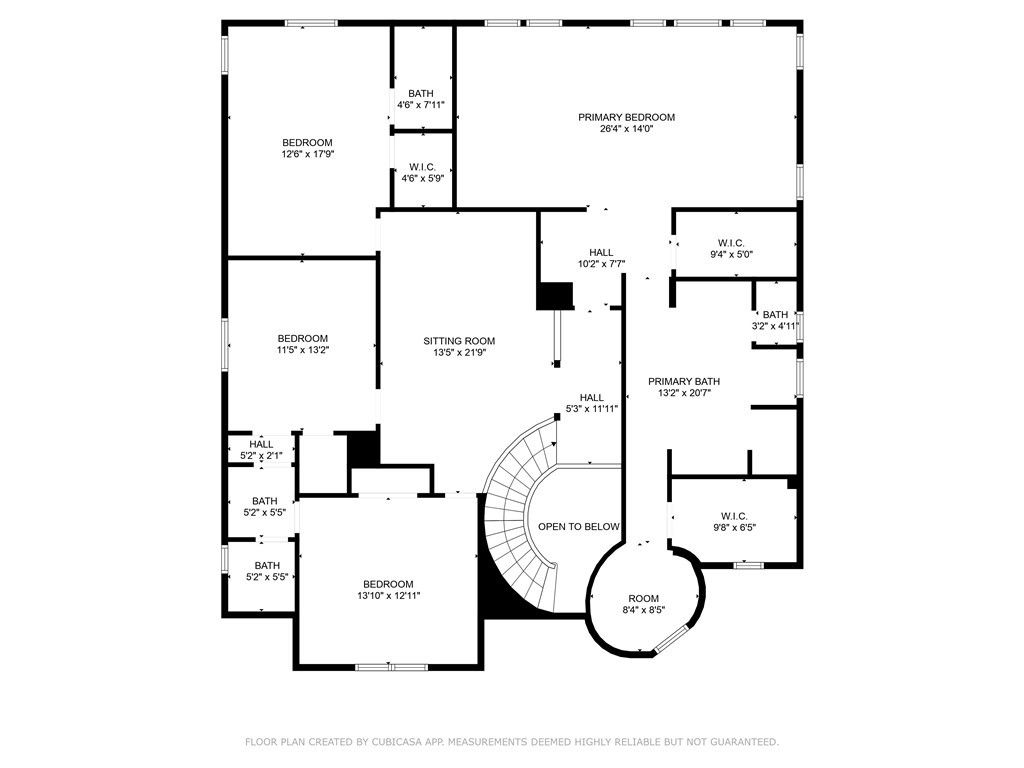
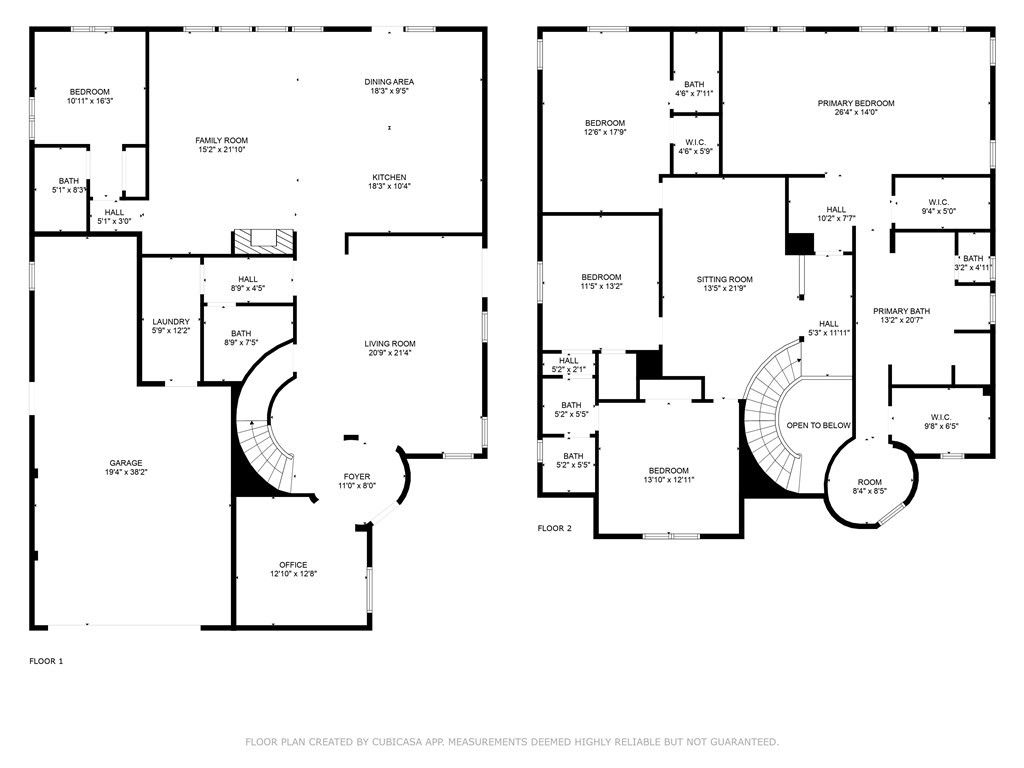
/u.realgeeks.media/murrietarealestatetoday/irelandgroup-logo-horizontal-400x90.png)