40860 Calle Bandido, Murrieta, CA 92562
- $2,098,000
- 6
- BD
- 6
- BA
- 5,282
- SqFt
- List Price
- $2,098,000
- Status
- ACTIVE
- MLS#
- SW25184211
- Bedrooms
- 6
- Bathrooms
- 6
- Living Sq. Ft
- 5,282
- Lot Size(apprx.)
- 209,088
- Property Type
- Single Family Residential
- Year Built
- 2008
Property Description
PERFECT MULTI-GENERATIONAL 6 BEDROOM/6 BATH FIVE-ACRE ESTATE IN THE HEART OF LA CRESTA HIGHLANDS! Enter through the private gate and travel up the long driveway & adorable footbridge to 5282 square feet of luxury living, tucked within a grove of ancient oak trees. This beautifully maintained estate offers single-story living on the main floor and an opportunity for the lower level, with its own entry from the exterior, to act as an expanded part of the home or as a high-end ADU. The main floor offers direct access from the oversized 4-car garage, 12-ft ceilings, chefs’ kitchen, dining room, family room with a wall of windows and ‘Heatilator’ fireplace, two guest bedrooms (one currently an office), laundry room & spacious Primary Bedroom with sitting area & ensuite bathroom with soaking tub & steam shower. The lower floor works beautifully for a large family, adult children, or as private space for guests, providing a massive living room, kitchenette, 2 guest bedrooms, bonus room/theater, 2nd laundry, 2nd Primary Suite and walk-out patio with access to the pool. Enjoy endless hours on the deck, an extension of the main floor living space, with its large, covered area, perfect for listening to the waterfall at the pool, birdwatching & even sitting outside during rainstorms. Inside, just steps from the deck is a well-appointed, open kitchen, offering ample space for the largest of gatherings in this enchanting “treehouse” vibe estate. The grounds offer a wonderland of charm, beauty & adventure, with walk paths through the fruit orchard, sitting areas beneath ancient oaks and resort-worthy pool area with fireplace, firepit, outdoor kitchen, natural rockwork, water feature & COMPLETE PRIVACY. Top off this luxury list with energy efficiencies, such as paid-for Solar, private water well and whole-house back-up 22k Generator, and you will find this TURNKEY ESTATE ready for your next adventure on the prestigious Santa Rosa Plateau! *****Discover the Santa Rosa Plateau Lifestyle…5-acre minimum parcels (10-acre minimum. in SR West), just minutes to schools, restaurants, hospitals, grocery stores, 15 Fwy & Temecula Wine Country. Enjoy this peaceful ranch community w/no commercial businesses, robust social activities, miles of private community trails & 1000s of acres of Ecological Reserve…All less than 1.5 hours from LA, SD, OC, Palm Springs & Big Bear. Discover the country, yet convenient, lifestyle of La Cresta, Tenaja & the Communities of the Santa Rosa Plateau!
Additional Information
- Pool
- Yes
- View
- Hills, Mountain(s), Neighborhood, Trees/Woods
- Stories
- Two Levels
- Roof
- Concrete, Tile
- Cooling
- Yes
- Laundry Location
- Inside, Laundry Room
- Patio
- Arizona Room, Rear Porch, Concrete, Covered, Deck, Patio
Mortgage Calculator
Listing courtesy of Listing Agent: Kelly Smith (ksmith@lacresta.com) from Listing Office: Allison James Estates & Homes.
Based on information from California Regional Multiple Listing Service, Inc. as of . This information is for your personal, non-commercial use and may not be used for any purpose other than to identify prospective properties you may be interested in purchasing. Display of MLS data is usually deemed reliable but is NOT guaranteed accurate by the MLS. Buyers are responsible for verifying the accuracy of all information and should investigate the data themselves or retain appropriate professionals. Information from sources other than the Listing Agent may have been included in the MLS data. Unless otherwise specified in writing, Broker/Agent has not and will not verify any information obtained from other sources. The Broker/Agent providing the information contained herein may or may not have been the Listing and/or Selling Agent.
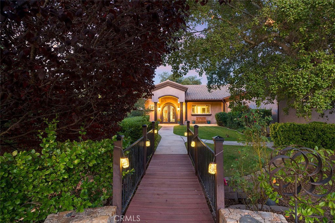
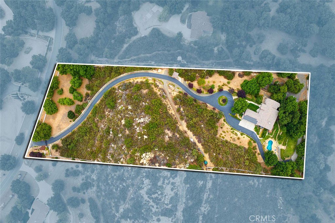
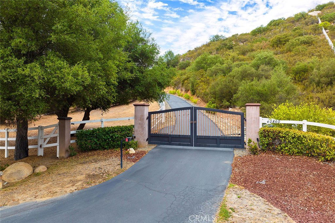
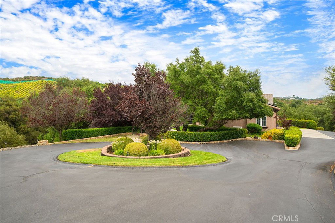
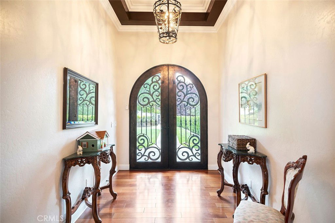
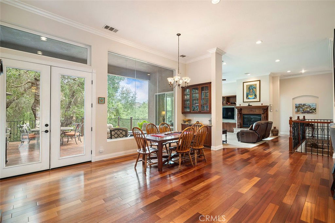
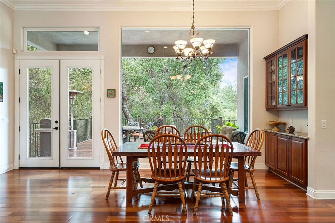
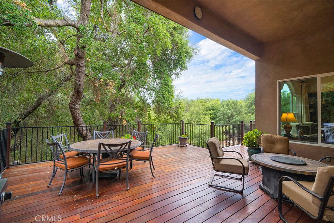
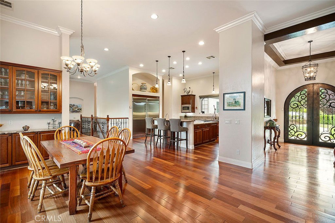
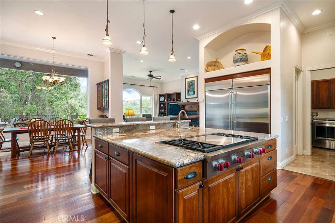
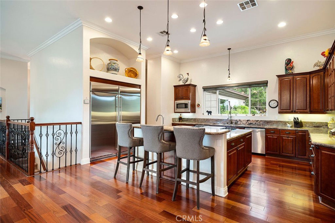
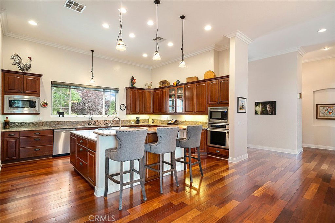
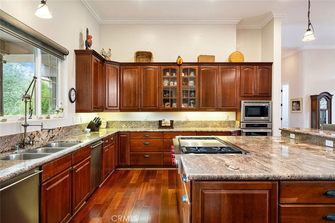
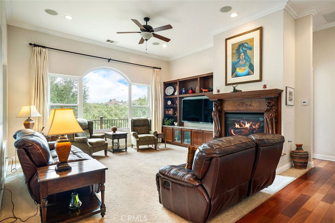
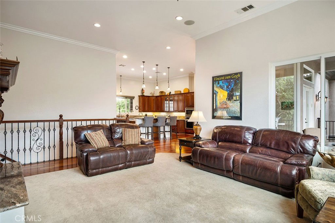
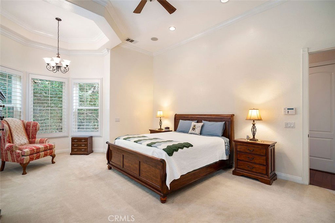
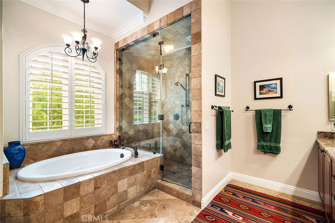
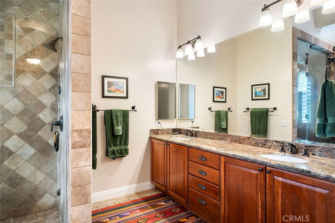
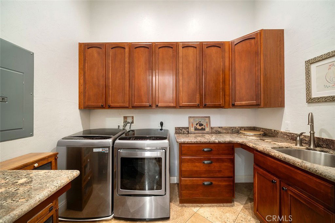
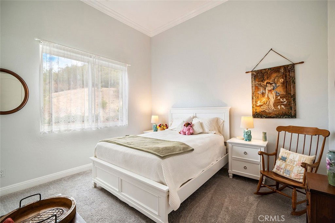
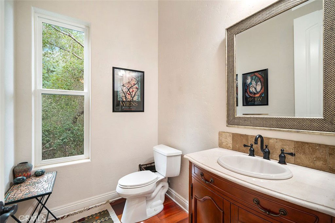
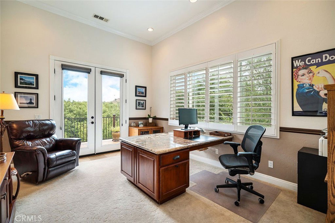
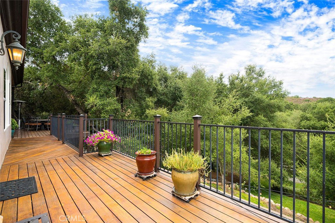
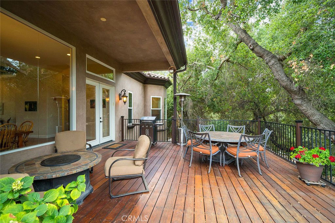
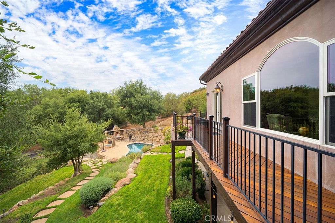
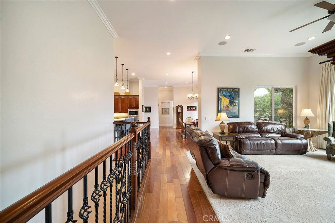
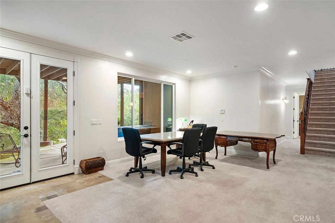
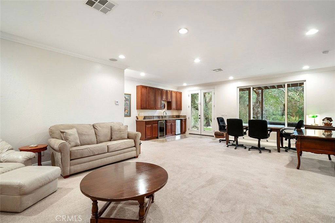
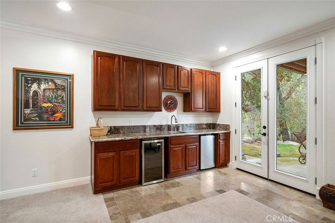
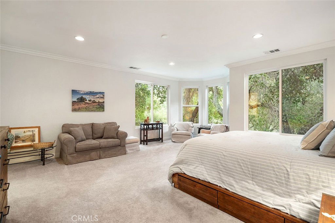
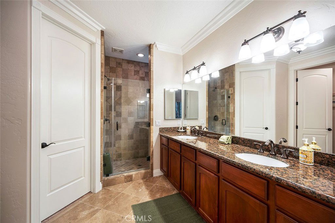
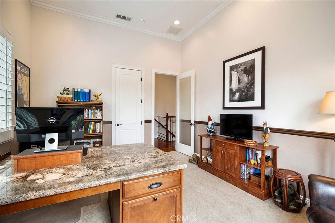
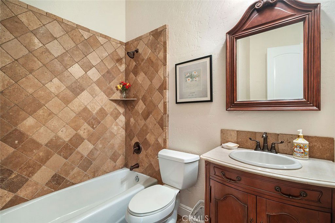
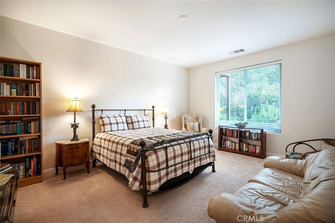
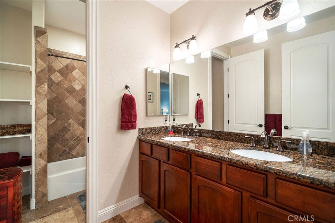
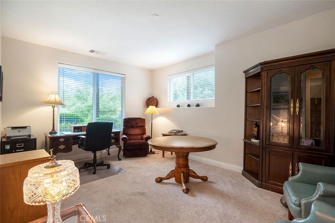
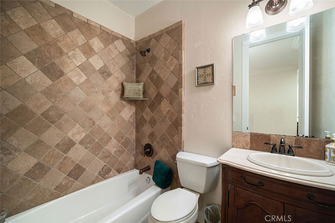
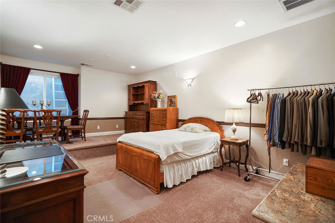
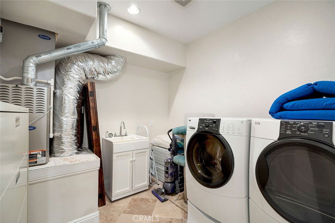
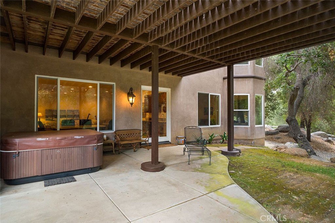
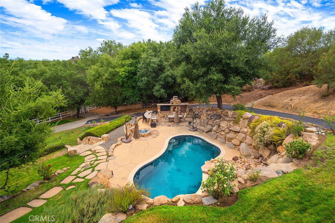
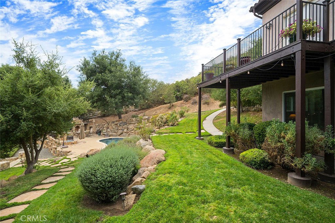
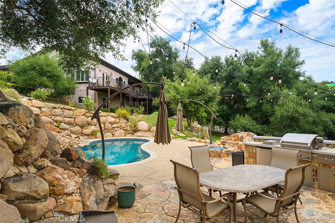
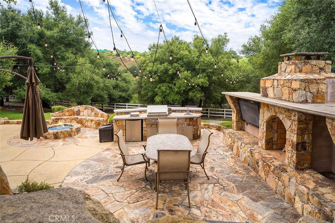
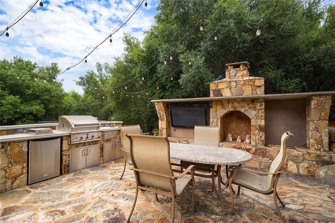
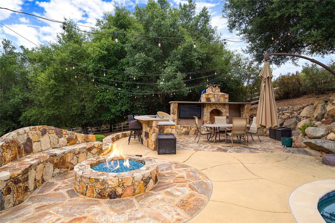
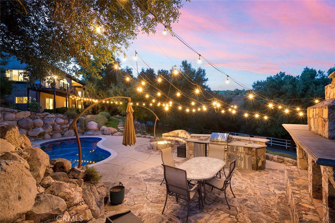
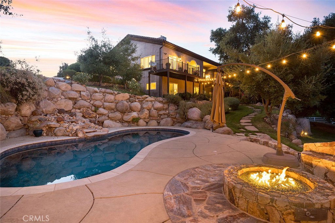
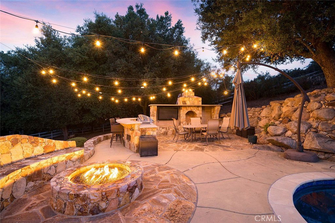
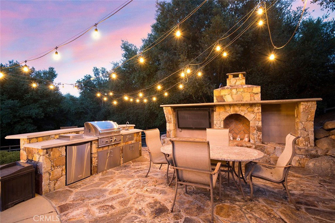
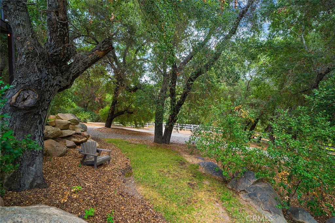
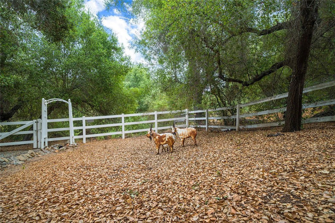
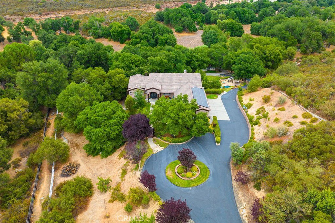
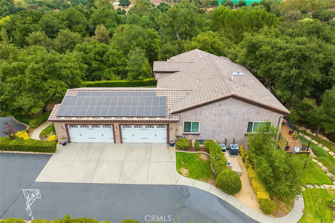
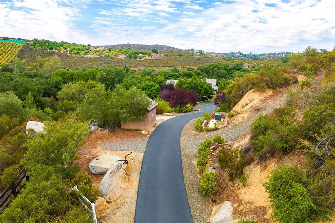
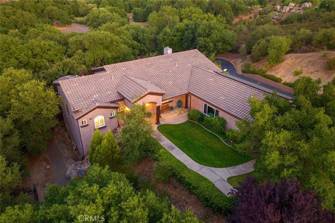
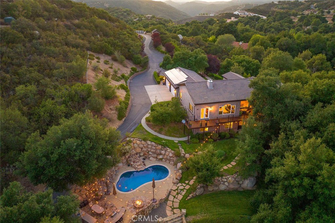
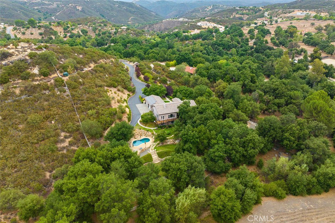
/u.realgeeks.media/murrietarealestatetoday/irelandgroup-logo-horizontal-400x90.png)