40633 Corte Albara, Murrieta, CA 92562
- $529,990
- 2
- BD
- 2
- BA
- 1,263
- SqFt
- List Price
- $529,990
- Status
- ACTIVE
- MLS#
- SW25155560
- Bedrooms
- 2
- Bathrooms
- 2
- Living Sq. Ft
- 1,263
- Lot Size(apprx.)
- 4,356
- Property Type
- Single Family Residential
- Year Built
- 1998
Property Description
WELCOME HOME to The Colony, a premier Senior gated community in the heart of beautiful Murrieta! This UPDATED and TURNKEY 2 bedroom, 2 bathroom home with an office/den offers comfort, style, and low maintenance living in a peaceful setting. Step inside to discover a light filled open floor plan with modern finishes throughout, including updated LVP flooring, fresh paint, and a spacious kitchen with stainless steel appliances and ample cabinetry. Enjoy your morning coffee or evening sunset from the private backyard with no rear neighbors, just tranquil views of the greenbelt behind the home. The primary suite features a large walk-in closet with built-ins, and an updated en-suite bathroom with dual sinks. Additional highlights include a cozy living room and an attached 2-car garage. The Colony community offers resort style amenities, including a clubhouse, pool, spa, fitness center, tennis and pickleball courts, and social clubs, perfect for an active and engaged lifestyle. Conveniently located near shopping, golf, and major freeways. Don’t miss this move-in ready GEM in one of Murrieta’s most sought-after retirement communities!!!
Additional Information
- View
- Neighborhood
- Stories
- One Level
- Roof
- Tile
- Cooling
- Yes
- Laundry Location
- Gas Dryer Hookup, In Garage
- Patio
- Concrete, Covered, Open, Patio, Tile
Mortgage Calculator
Listing courtesy of Listing Agent: Brian Keene (BrianKeene@ColdwellBankerAB.com) from Listing Office: Coldwell Banker Assoc.Brkr-Mur.
Based on information from California Regional Multiple Listing Service, Inc. as of . This information is for your personal, non-commercial use and may not be used for any purpose other than to identify prospective properties you may be interested in purchasing. Display of MLS data is usually deemed reliable but is NOT guaranteed accurate by the MLS. Buyers are responsible for verifying the accuracy of all information and should investigate the data themselves or retain appropriate professionals. Information from sources other than the Listing Agent may have been included in the MLS data. Unless otherwise specified in writing, Broker/Agent has not and will not verify any information obtained from other sources. The Broker/Agent providing the information contained herein may or may not have been the Listing and/or Selling Agent.
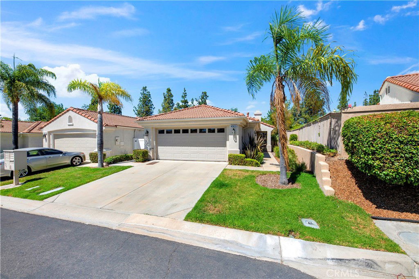
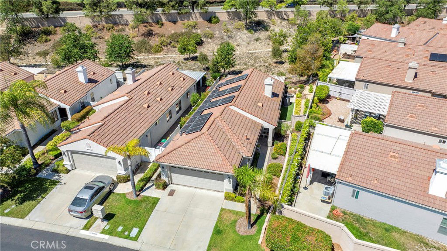
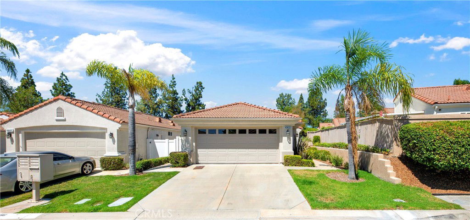
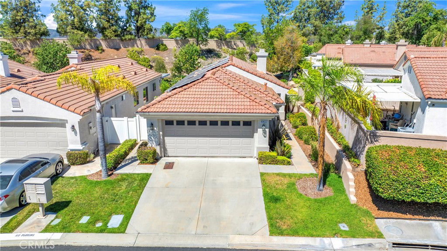
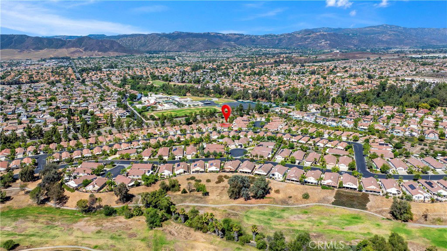
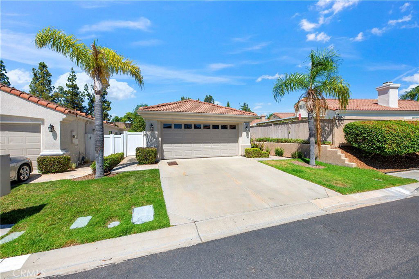
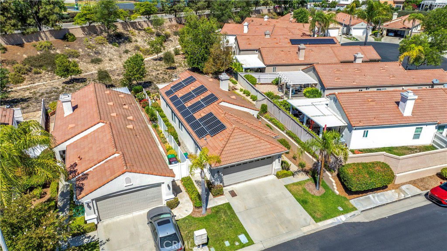
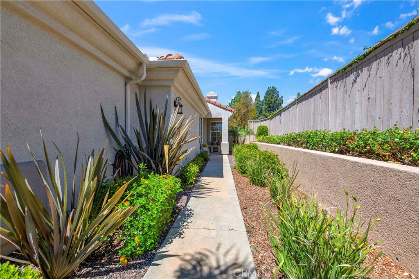
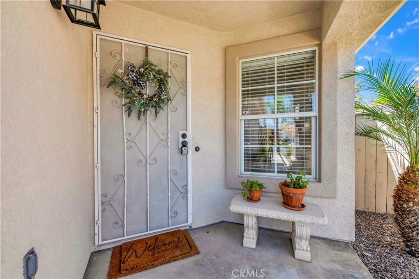
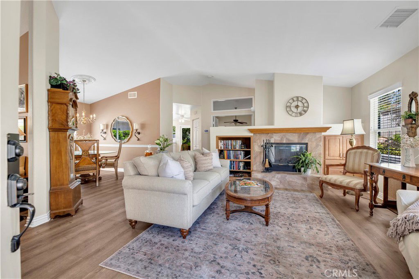
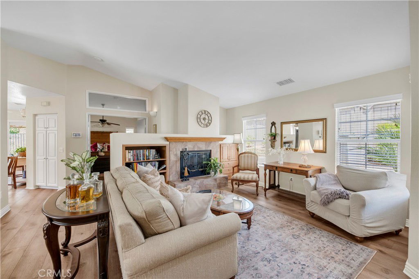
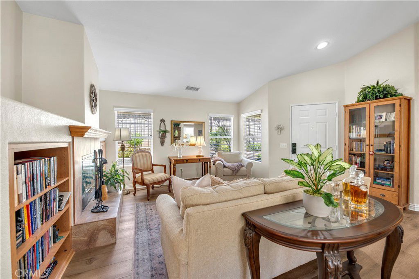
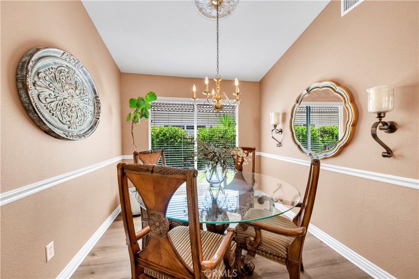
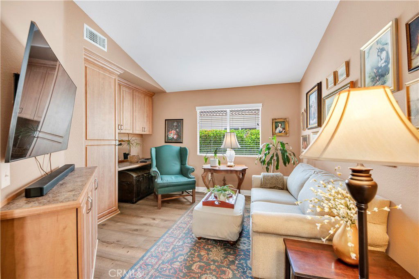
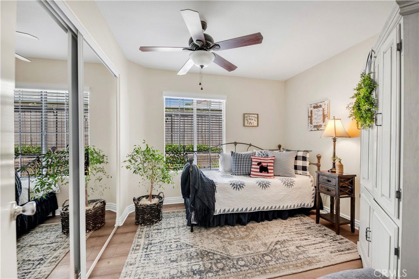
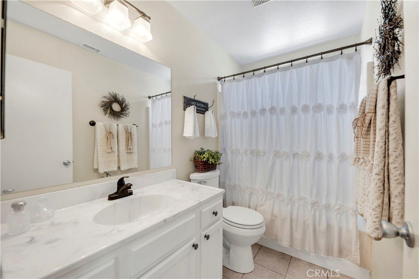
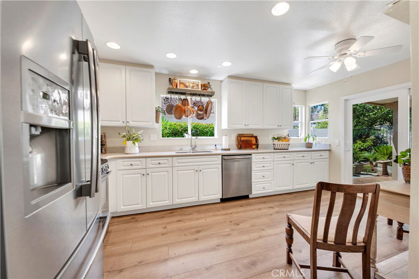
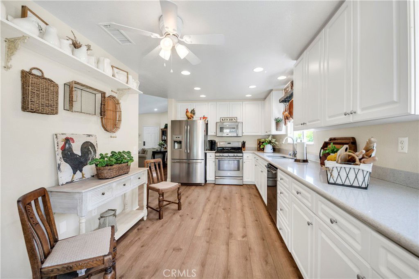
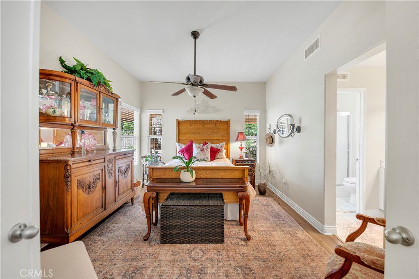
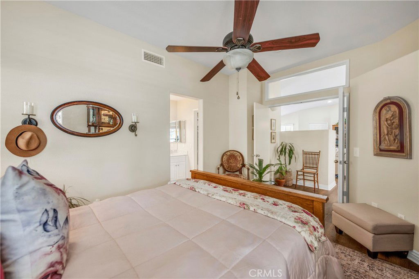
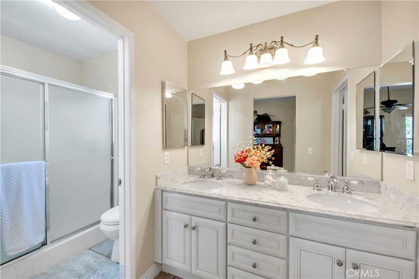
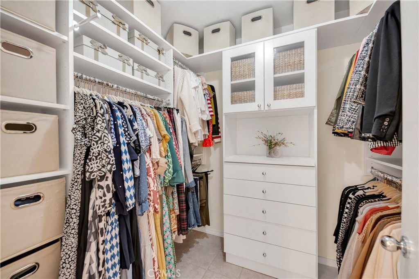
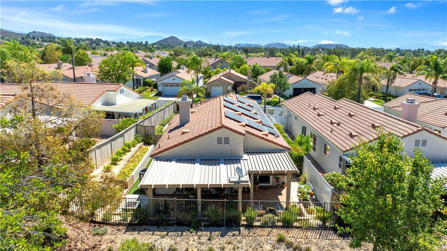
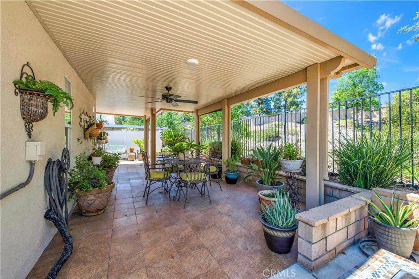
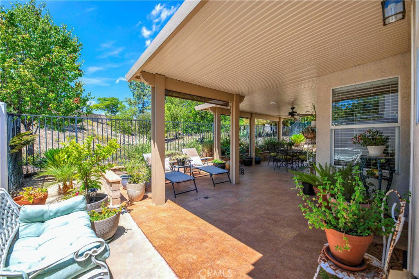
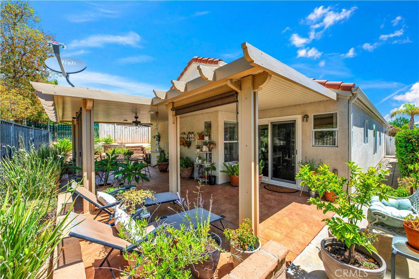
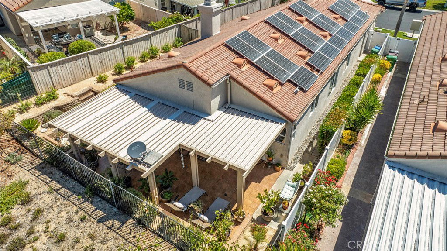
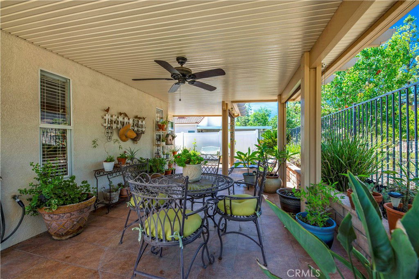
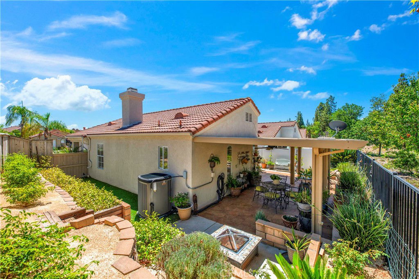
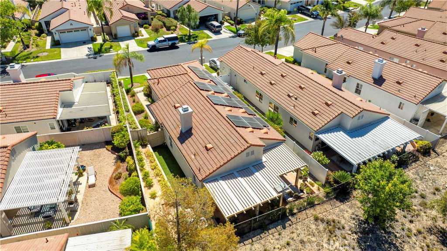
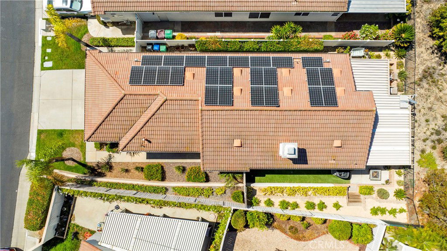
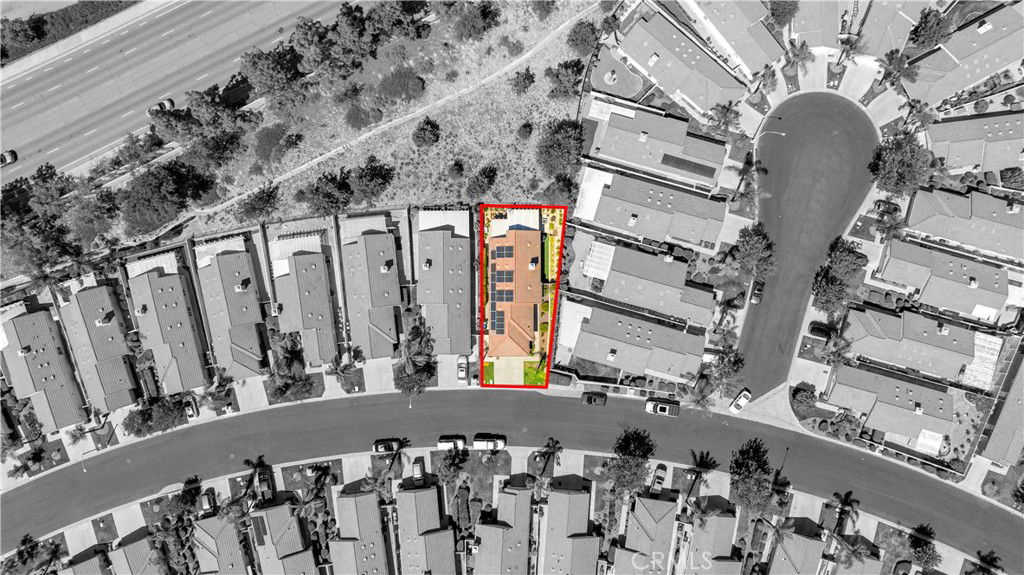
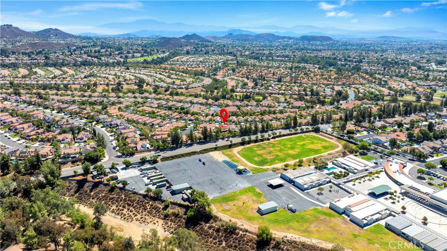
/u.realgeeks.media/murrietarealestatetoday/irelandgroup-logo-horizontal-400x90.png)