42250 Wyandotte St, Temecula, CA 92592
- $1,339,000
- 5
- BD
- 4
- BA
- 3,667
- SqFt
- List Price
- $1,339,000
- Status
- ACTIVE UNDER CONTRACT
- MLS#
- SW25151533
- Bedrooms
- 5
- Bathrooms
- 4
- Living Sq. Ft
- 3,667
- Property Type
- Single Family Residential
- Year Built
- 2004
Property Description
Rare Crown Hill Gem with Pool on one of the largest double Oversized Lots in Crown Hill. Dont miss this rare opportunity to own a stunning home with views, large side yards on both sides of the home, oversized pool and spa with baja shelf. This beautiful 5-bedroom, 4-bathroom, 3,667 sq ft residence is truly turn-key and offers incredible space, functionality, and styleperfect for multigenerational living and entertaining. The home boasts excellent curb appeal with a 3-car tandem garage, extra-large driveway, double side gates, and a tall, oversized storage shed. The oversized backyard is a showstoppercomplete with a sparkling pool and spa, built-in BBQ area, fire pit, covered patio, and wine country views. Theres ample space for a play area, horseshoes, gardening, or even a potential ADU. Step inside to find hardwood floors, a formal living room, and a separate dining room. The heart of the home is the upgraded kitchen, featuring new quartz countertops, a new cooktop, large walk-in pantry, and a butlers area. A breakfast area with an 8-ft sliding glass door opens to the backyard and floods the space with natural light. The kitchen flows seamlessly into the spacious family room, complete with a cozy fireplace. Downstairs includes a full bedroom and bath and walk in closetideal for guests, a home office, or extended family. Downstairs laundry room with sink.Upstairs, enjoy a large loft area that can be used as a media room, playroom, or converted into a 6th bedroom. The primary suite is a retreat, offering a private balcony with breathtaking views, a spacious sitting area, a Rare Crown Hill Gem with Pool on one of the largest double Oversized Lots in Crown Hill. Dont miss this rare opportunity to own a stunning home with views, large side yards on both sides of the home, oversized pool and spa with baja shelf. This beautiful 5-bedroom, 4-bathroom, 3,667 sq ft residence is truly turn-key and offers incredible space, functionality, and styleperfect for multigenerational living and entertaining. The home boasts excellent curb appeal with a 3-car tandem garage, extra-large driveway, double side gates, and a tall, oversized storage shed. The oversized backyard is a showstoppercomplete with a sparkling pool and spa, built-in BBQ area, fire pit, covered patio, and wine country views. Theres ample space for a play area, horseshoes, gardening, or even a potential ADU. Step inside to find hardwood floors, a formal living room, and a separate dining room. The heart of the home is the upgraded kitchen, featuring new quartz countertops, a new cooktop, large walk-in pantry, and a butlers area. A breakfast area with an 8-ft sliding glass door opens to the backyard and floods the space with natural light. The kitchen flows seamlessly into the spacious family room, complete with a cozy fireplace. Downstairs includes a full bedroom and bath and walk in closetideal for guests, a home office, or extended family. Downstairs laundry room with sink.Upstairs, enjoy a large loft area that can be used as a media room, playroom, or converted into a 6th bedroom. The primary suite is a retreat, offering a private balcony with breathtaking views, a spacious sitting area, a large walk-in closet, dual vanities, a soaking tub, and a walk-in shower. Three additional generously sized bedroomsall with walk-in closetsare supported by two full bathrooms. Additional features upstairs include Built-in cabinetry upstairs for books and photos. Ample closets for additional storage. Side yard access with double walk gate and large oversized storage shed can be used as a small workshop. Located within the award-winning Temecula school district. Close to shopping, wineries, and freeway access This home truly checks every box for comfort, function, and luxury. Schedule your private showing todayyou wont be disappointed!
Additional Information
- View
- Mountain(s)
- Stories
- 2
- Roof
- Tile/Clay
- Cooling
- Central Air
Mortgage Calculator
Listing courtesy of Listing Agent: Kimberly Ingram (951-733-2825) from Listing Office: Allison James Estates & Homes- Kimberly Ingram.

This information is deemed reliable but not guaranteed. You should rely on this information only to decide whether or not to further investigate a particular property. BEFORE MAKING ANY OTHER DECISION, YOU SHOULD PERSONALLY INVESTIGATE THE FACTS (e.g. square footage and lot size) with the assistance of an appropriate professional. You may use this information only to identify properties you may be interested in investigating further. All uses except for personal, non-commercial use in accordance with the foregoing purpose are prohibited. Redistribution or copying of this information, any photographs or video tours is strictly prohibited. This information is derived from the Internet Data Exchange (IDX) service provided by San Diego MLS®. Displayed property listings may be held by a brokerage firm other than the broker and/or agent responsible for this display. The information and any photographs and video tours and the compilation from which they are derived is protected by copyright. Compilation © 2025 San Diego MLS®,
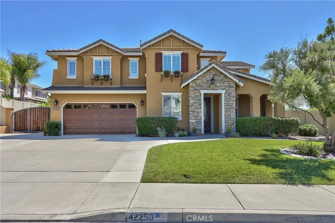
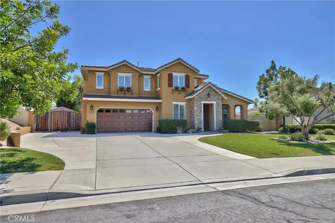
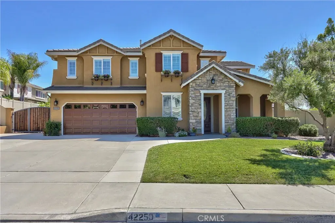
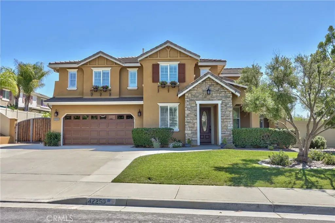
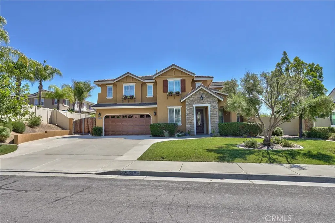
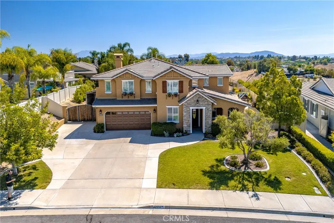
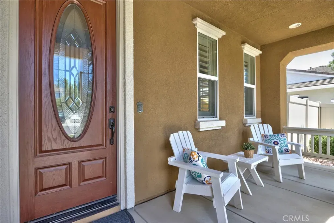
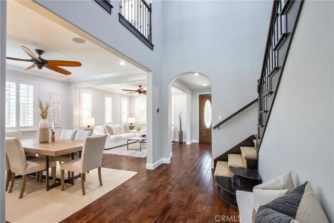
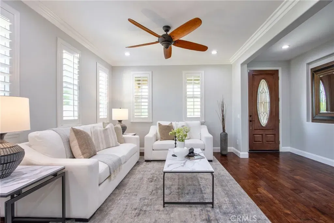
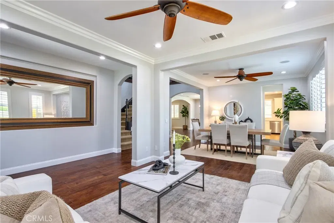
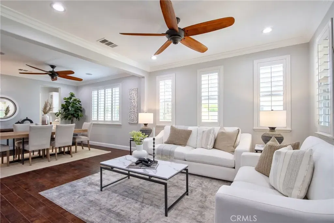
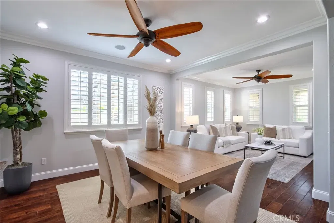
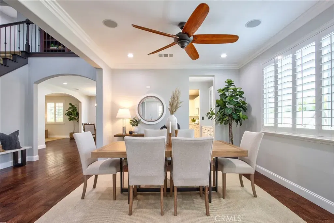
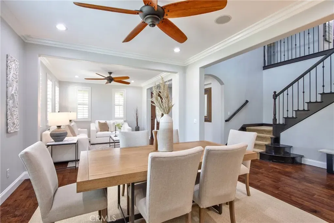
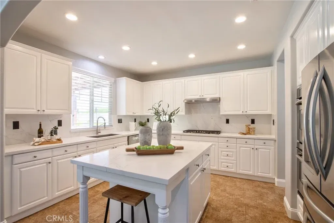
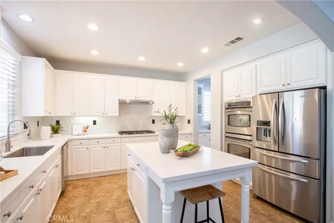
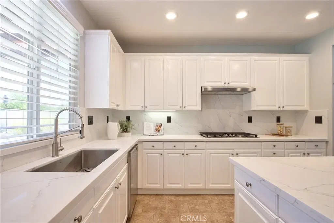
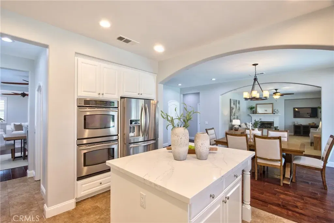
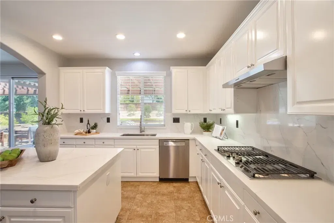
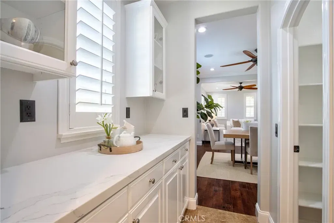
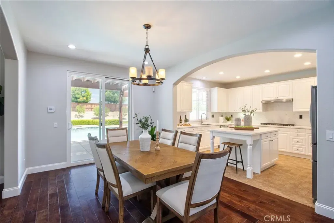
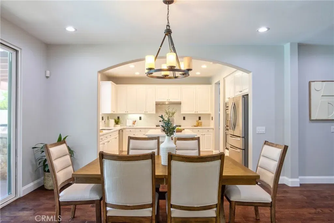
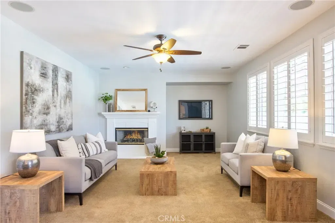
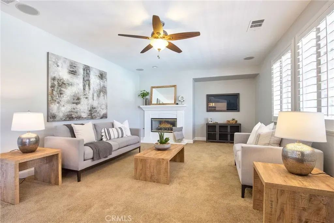
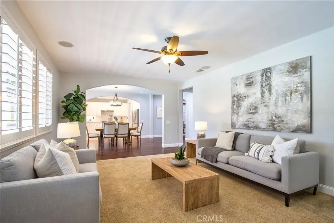
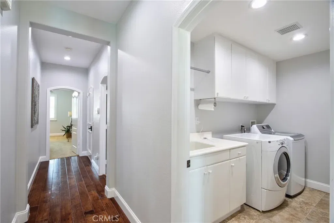
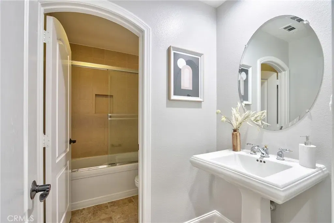
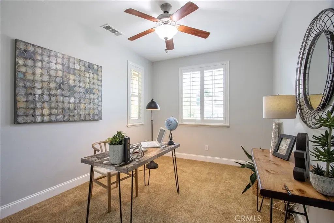
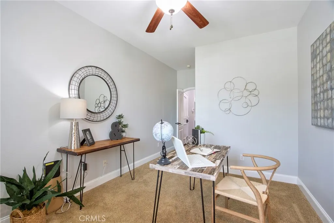
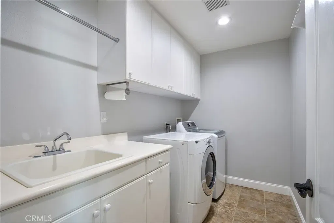
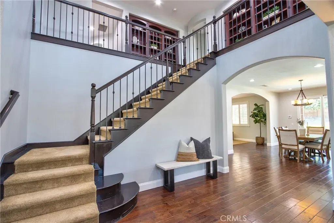
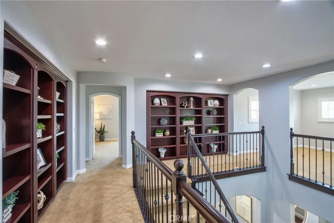
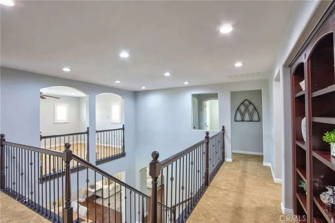
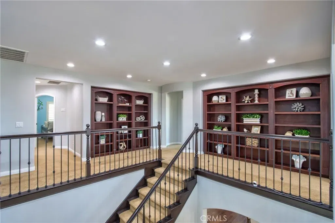
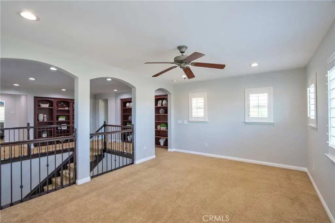
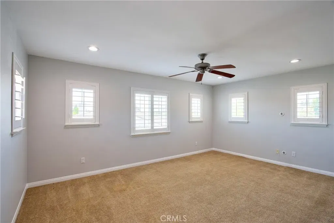
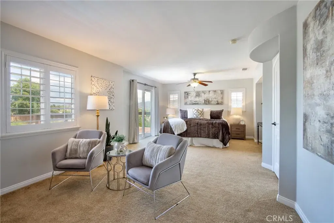
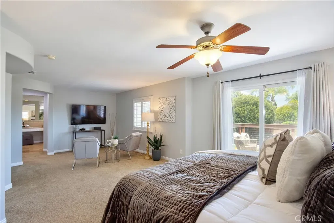
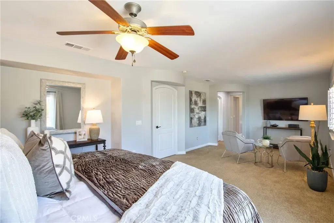
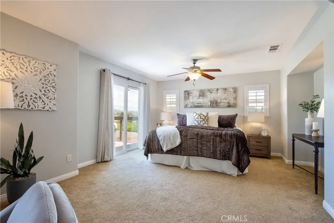
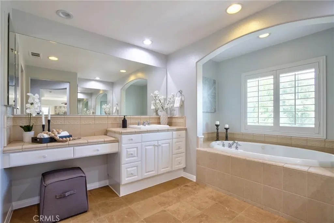
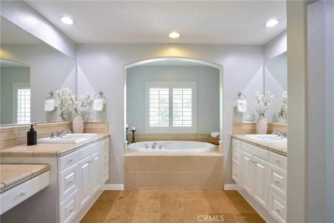
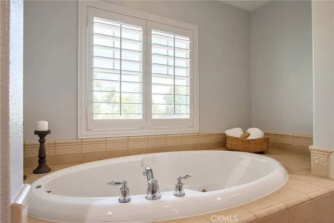
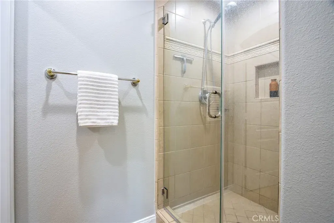
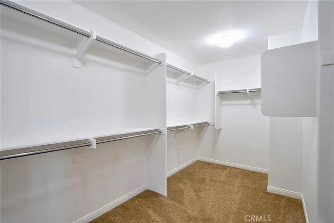
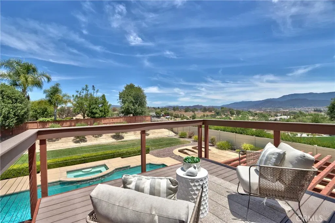
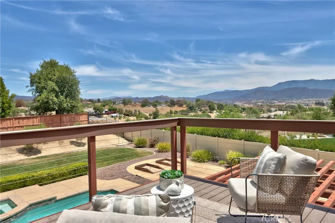
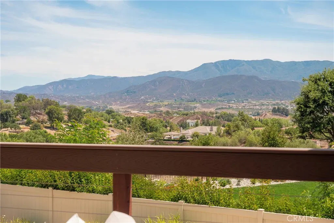
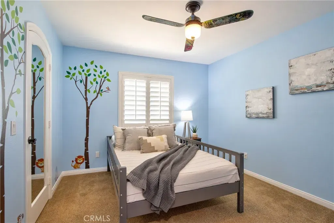
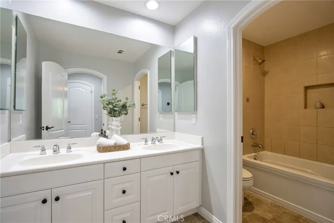
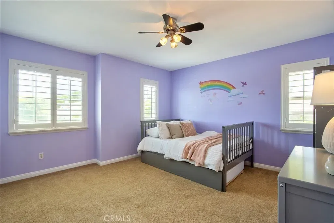
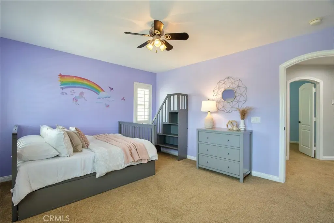
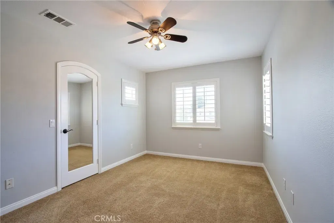
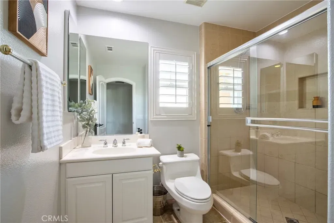
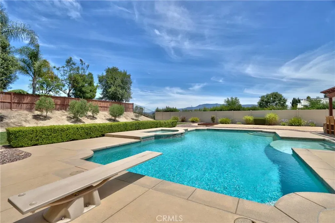
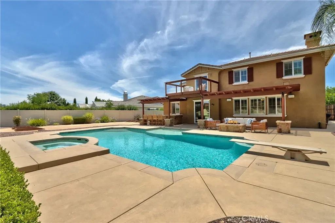
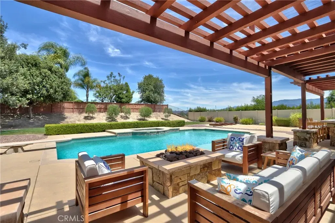
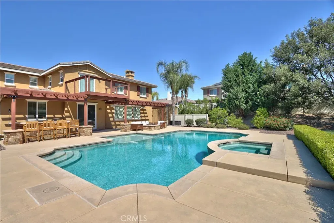
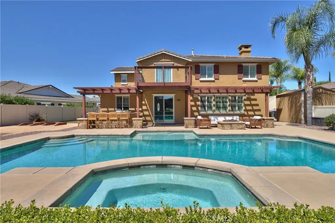
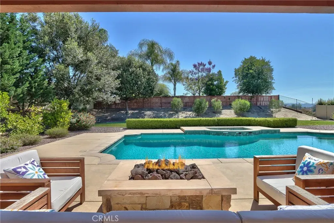
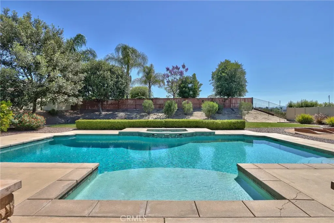
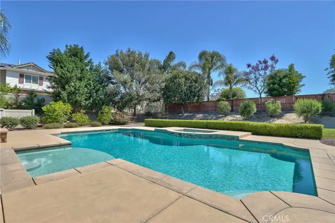
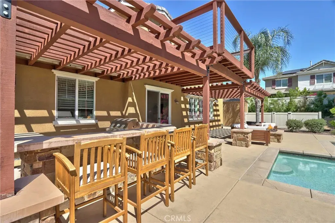
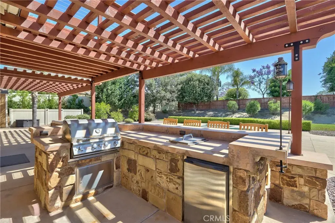
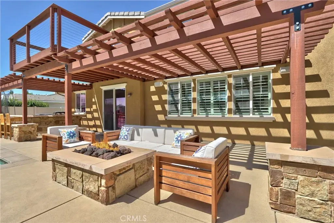
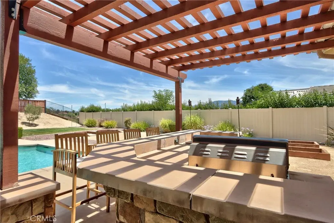
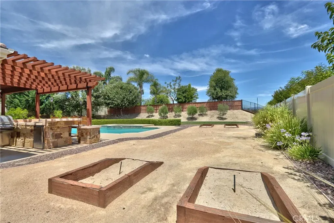
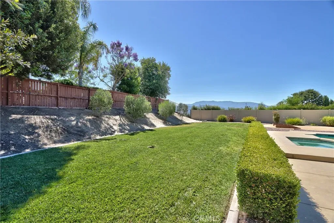
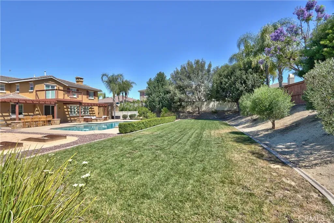
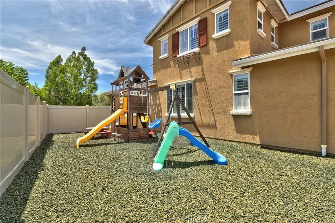
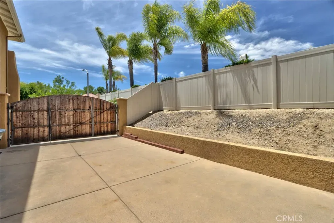
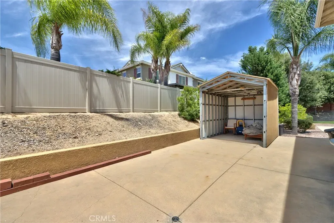
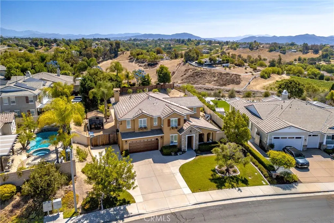
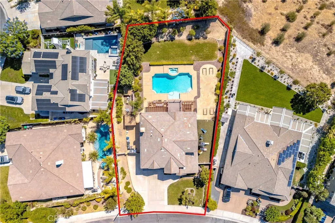
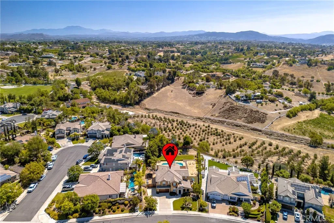
/u.realgeeks.media/murrietarealestatetoday/irelandgroup-logo-horizontal-400x90.png)