28831 Chatham Ln, Temecula, CA 92591
- $889,000
- 3
- BD
- 3
- BA
- 2,512
- SqFt
- List Price
- $889,000
- Status
- ACTIVE
- MLS#
- SR25160680
- Bedrooms
- 3
- Bathrooms
- 3
- Living Sq. Ft
- 2,512
- Property Type
- Single Family Residential
- Year Built
- 2005
Property Description
THIS IS THE ONE! Nestled in the heart of the highly sought after, scenic Harveston Lake community, this cheerful, single-story residence welcomes you with the perfect blend of comfort, style, and serenity. Recent upgrades include front and back yard landscaping, rich brown hardwood floors, fresh interior paint throughout, designer carpeting, white wooden shutters, built-in attic for extra storage, and fully paid for SOLAR PANELS! Step inside to discover a bright, open floor plan that flows effortlessly from the living room into the dining and kitchen area where you will find a gourmet kitchen with ample cabinetry, a large pantry, and a central islandmaking meal prep a joy. Step outside and discover your own little oasis with new front and back, ultra-low-maintenance landscaping replete with peach, orange, lemon and apple trees that evokes a Zen-like tranquility with no neighbors behind you for even more privacy! There are 3 spacious bedrooms in addition to a versatile den (currently used as a 4th bedroom), perfect for guests or working from home. The luxurious master suite features a generous walk-in closet and a spa-like full bathroom with a spacious shower for easy access and a built-in deep luxurious tub, creating your personal sanctuary. There are three full bathrooms (two have double sinks). There are several linen closets with plenty of impressive storage space. The laundry room is full unity room with sink, countertop space, and cabinets and leads out into a two-car garage. You are only steps away from a beautiful park and a short stroll up to picturesque Harveston L THIS IS THE ONE! Nestled in the heart of the highly sought after, scenic Harveston Lake community, this cheerful, single-story residence welcomes you with the perfect blend of comfort, style, and serenity. Recent upgrades include front and back yard landscaping, rich brown hardwood floors, fresh interior paint throughout, designer carpeting, white wooden shutters, built-in attic for extra storage, and fully paid for SOLAR PANELS! Step inside to discover a bright, open floor plan that flows effortlessly from the living room into the dining and kitchen area where you will find a gourmet kitchen with ample cabinetry, a large pantry, and a central islandmaking meal prep a joy. Step outside and discover your own little oasis with new front and back, ultra-low-maintenance landscaping replete with peach, orange, lemon and apple trees that evokes a Zen-like tranquility with no neighbors behind you for even more privacy! There are 3 spacious bedrooms in addition to a versatile den (currently used as a 4th bedroom), perfect for guests or working from home. The luxurious master suite features a generous walk-in closet and a spa-like full bathroom with a spacious shower for easy access and a built-in deep luxurious tub, creating your personal sanctuary. There are three full bathrooms (two have double sinks). There are several linen closets with plenty of impressive storage space. The laundry room is full unity room with sink, countertop space, and cabinets and leads out into a two-car garage. You are only steps away from a beautiful park and a short stroll up to picturesque Harveston Lake where you'll enjoy scenic fountains, boating, wildlife, and family-friendly amenities like an Olympic-sized pool, clubhouse, and parks. Excellent shopping, top-rated schools, resort-style restaurants, and entertainment are just moments away. For a touch of adventure, world-class wineries and casinos are a short drive from home. This exceptional property wont lastschedule your visit today and experience everything this beautiful home and vibrant community have to offer!
Additional Information
- Stories
- 1
- Cooling
- Central Air
Mortgage Calculator
Listing courtesy of Listing Agent: Sonia Keesee (310-775-1799) from Listing Office: Keller Williams Beverly Hills.

This information is deemed reliable but not guaranteed. You should rely on this information only to decide whether or not to further investigate a particular property. BEFORE MAKING ANY OTHER DECISION, YOU SHOULD PERSONALLY INVESTIGATE THE FACTS (e.g. square footage and lot size) with the assistance of an appropriate professional. You may use this information only to identify properties you may be interested in investigating further. All uses except for personal, non-commercial use in accordance with the foregoing purpose are prohibited. Redistribution or copying of this information, any photographs or video tours is strictly prohibited. This information is derived from the Internet Data Exchange (IDX) service provided by San Diego MLS®. Displayed property listings may be held by a brokerage firm other than the broker and/or agent responsible for this display. The information and any photographs and video tours and the compilation from which they are derived is protected by copyright. Compilation © 2025 San Diego MLS®,
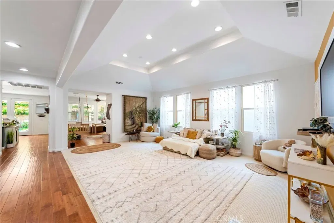
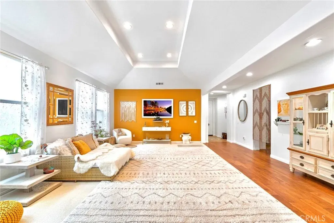
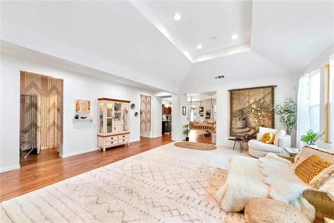
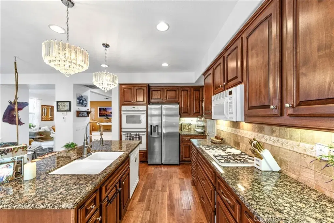
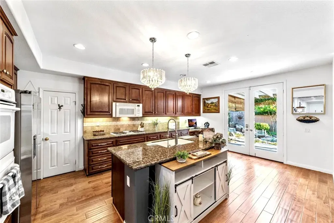
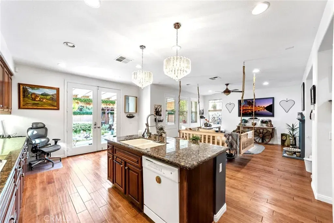
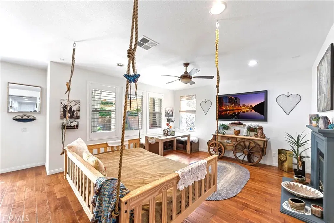
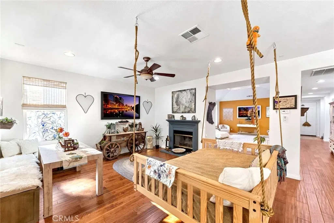
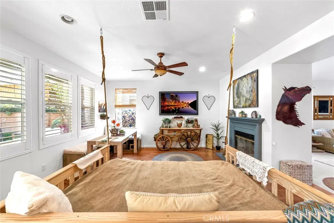
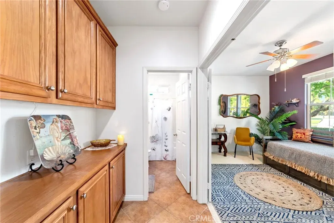
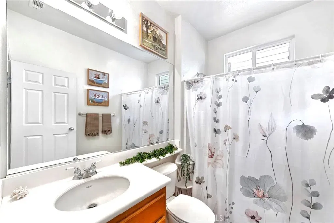
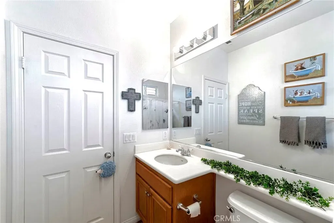
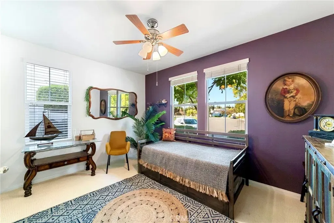
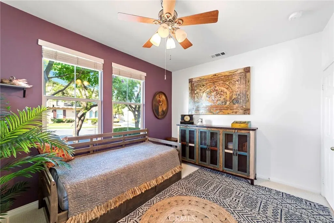
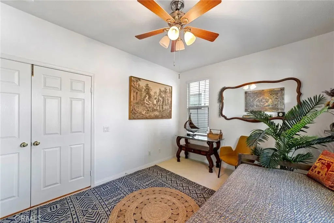
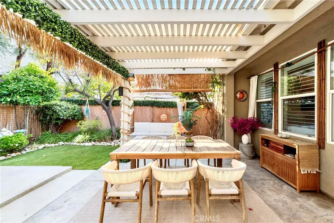
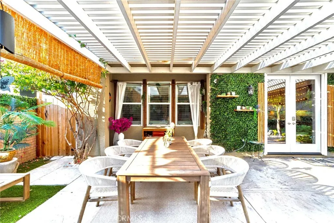
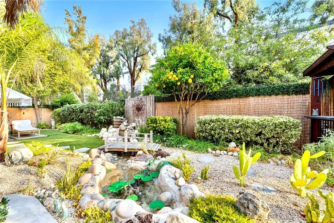
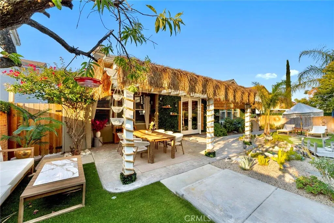
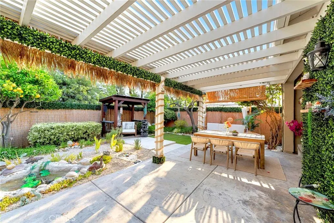
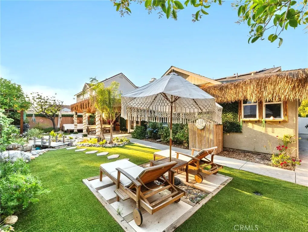
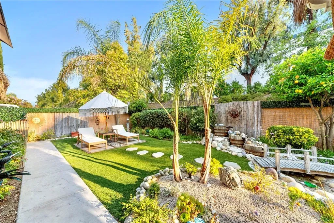
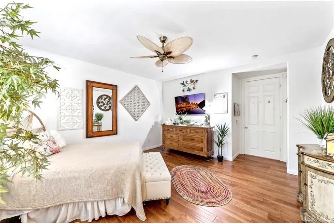
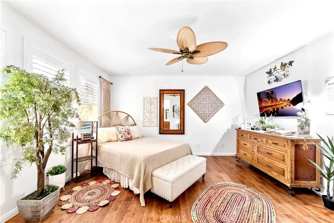
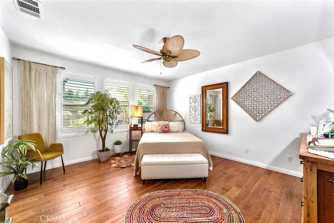
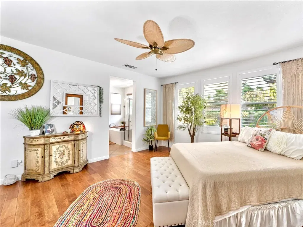
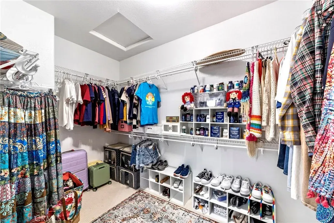
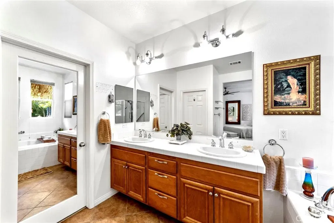
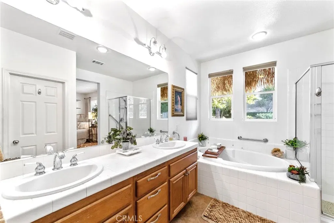
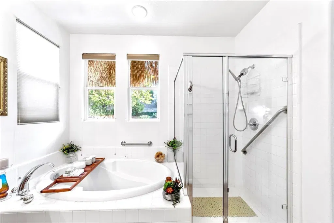
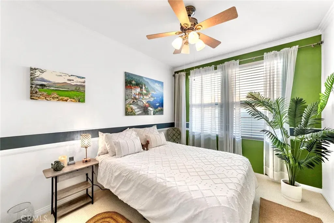
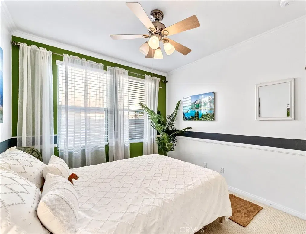
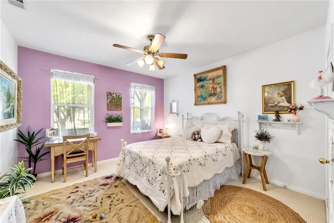
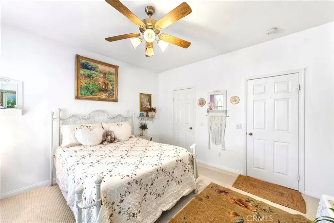
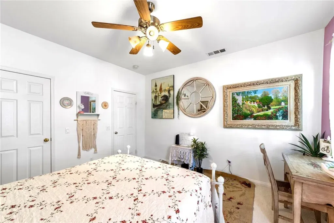
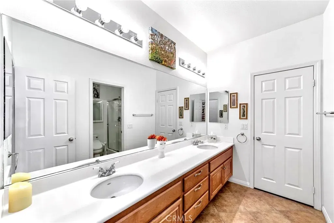
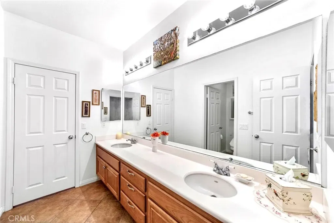
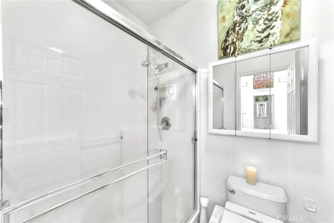
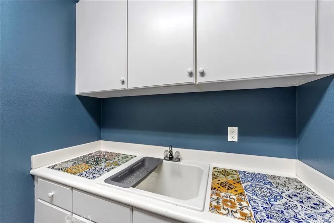
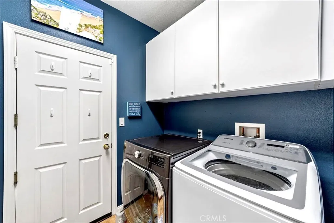
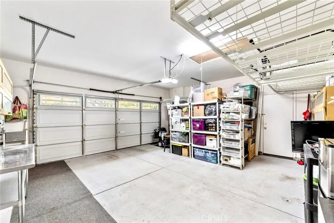
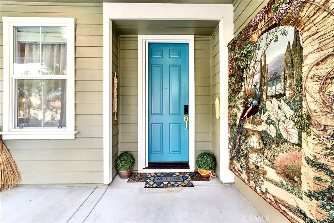
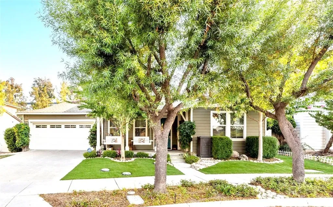
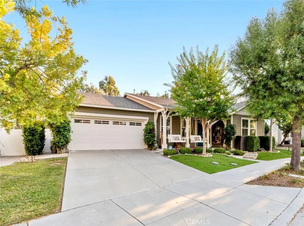
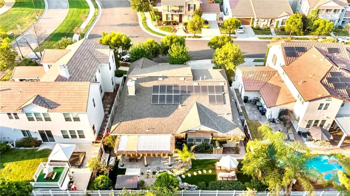
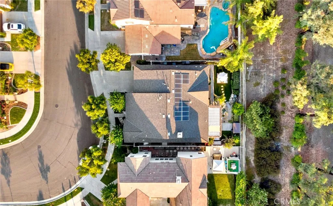
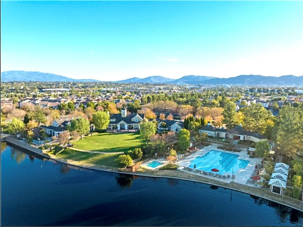
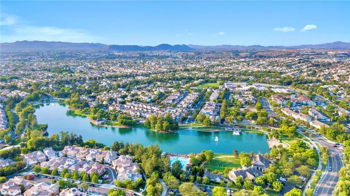
/u.realgeeks.media/murrietarealestatetoday/irelandgroup-logo-horizontal-400x90.png)