3070 Sand Pine Trl, Hemet, CA 92545
- $570,000
- 6
- BD
- 3
- BA
- 3,335
- SqFt
- List Price
- $570,000
- Price Change
- ▲ $10,000 1752650586
- Status
- ACTIVE
- MLS#
- SW25061940
- Bedrooms
- 6
- Bathrooms
- 3
- Living Sq. Ft
- 3,335
- Property Type
- Single Family Residential
- Year Built
- 2005
- Short Sale
- Yes
Property Description
**Price Reduction**Welcome to your serene retreat, nestled away from the hustle and bustle of Hemet, California. Ideally situated near shopping and dining, this gated community offers the perfect blend of convenience, seclusion, and 24/7 security. Step inside to a private entryway that passes by a loft (or 6th bedroom) and then leads you into a kitchen featuring sleek dark Oak cabinets and elegant Corian countertops with tile below. The open concept creates a seamless flow, allowing you to stay connected with family and friends as they relax and enjoy the living room area. There is also a formal dining area, complete with a stunning chandelier overhead, adding a touch of elegance to your meals and gatherings. The two-car tandem garage offers extra storage space, making it ideal for parking larger toys and equipment. Head upstairs to 4 of the 6 bedrooms, thoughtfully designed to offer just the right balanceclose enough to feel connected, yet private enough to enjoy your own space. The flex room provides a versatile second living area, perfect for games, a playroom, or whatever suits your needs. Conveniently located upstairs for easy access, the laundry room makes household chores a breeze. Resort style amenities include a community pool, a beautiful lake filled with ducks and beautiful koi fish, well-maintained parks, scenic walking trails, and a relaxing spa. There is a park right next door, providing even more space to relax and enjoy the outdoors. Not only do you have 3,335 sq. ft. of beautiful interior space, but you also get an incredible 6,098 sq. ft. of outdoor space **Price Reduction**Welcome to your serene retreat, nestled away from the hustle and bustle of Hemet, California. Ideally situated near shopping and dining, this gated community offers the perfect blend of convenience, seclusion, and 24/7 security. Step inside to a private entryway that passes by a loft (or 6th bedroom) and then leads you into a kitchen featuring sleek dark Oak cabinets and elegant Corian countertops with tile below. The open concept creates a seamless flow, allowing you to stay connected with family and friends as they relax and enjoy the living room area. There is also a formal dining area, complete with a stunning chandelier overhead, adding a touch of elegance to your meals and gatherings. The two-car tandem garage offers extra storage space, making it ideal for parking larger toys and equipment. Head upstairs to 4 of the 6 bedrooms, thoughtfully designed to offer just the right balanceclose enough to feel connected, yet private enough to enjoy your own space. The flex room provides a versatile second living area, perfect for games, a playroom, or whatever suits your needs. Conveniently located upstairs for easy access, the laundry room makes household chores a breeze. Resort style amenities include a community pool, a beautiful lake filled with ducks and beautiful koi fish, well-maintained parks, scenic walking trails, and a relaxing spa. There is a park right next door, providing even more space to relax and enjoy the outdoors. Not only do you have 3,335 sq. ft. of beautiful interior space, but you also get an incredible 6,098 sq. ft. of outdoor space to enjoy and make your own. Willowalk gated community feels like its own world! Welcome Home
Additional Information
- View
- Neighborhood
- Stories
- 2
- Cooling
- Central Air
Mortgage Calculator
Listing courtesy of Listing Agent: Rianne Robinett (951-391-2870) from Listing Office: Coldwell Banker Kivett-Teeters.

This information is deemed reliable but not guaranteed. You should rely on this information only to decide whether or not to further investigate a particular property. BEFORE MAKING ANY OTHER DECISION, YOU SHOULD PERSONALLY INVESTIGATE THE FACTS (e.g. square footage and lot size) with the assistance of an appropriate professional. You may use this information only to identify properties you may be interested in investigating further. All uses except for personal, non-commercial use in accordance with the foregoing purpose are prohibited. Redistribution or copying of this information, any photographs or video tours is strictly prohibited. This information is derived from the Internet Data Exchange (IDX) service provided by San Diego MLS®. Displayed property listings may be held by a brokerage firm other than the broker and/or agent responsible for this display. The information and any photographs and video tours and the compilation from which they are derived is protected by copyright. Compilation © 2025 San Diego MLS®,
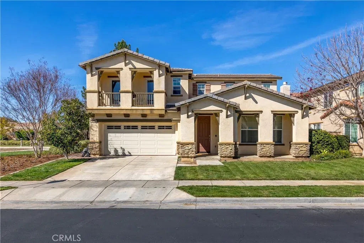
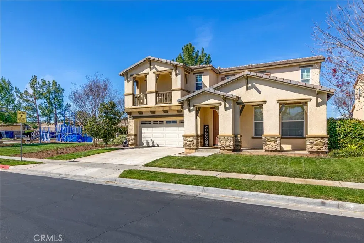
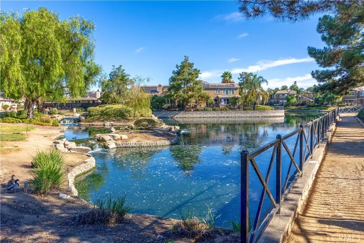
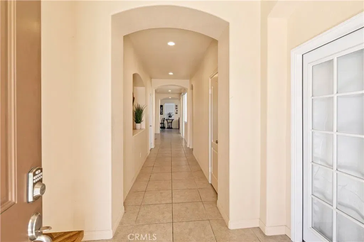
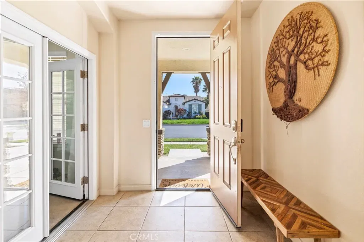
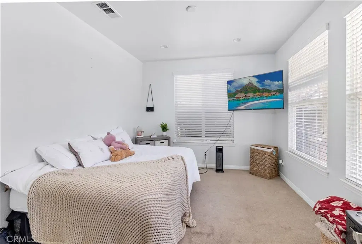
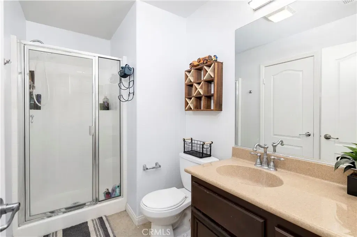
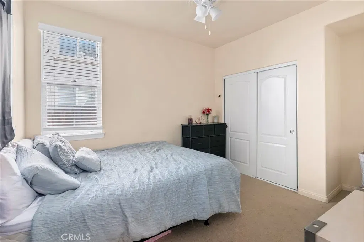
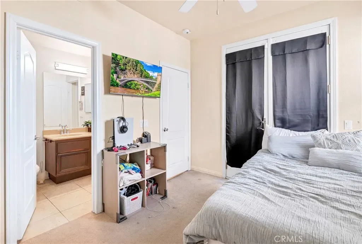
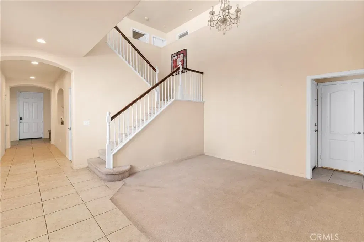
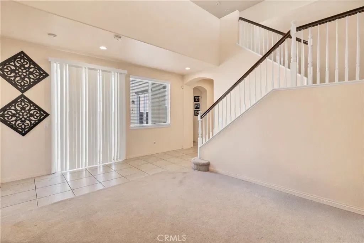
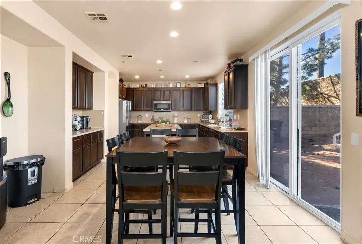
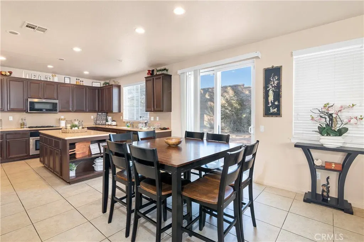
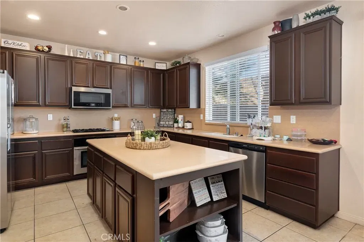
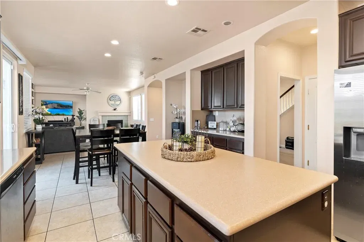
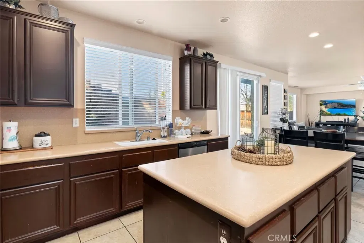
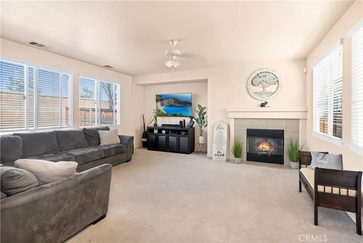
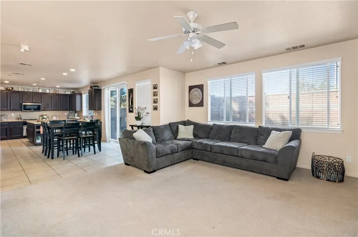
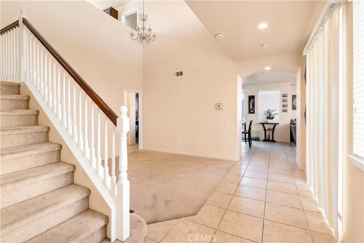
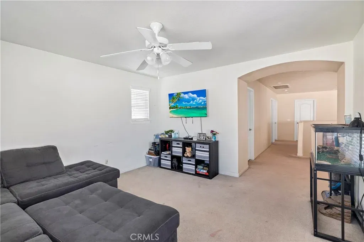
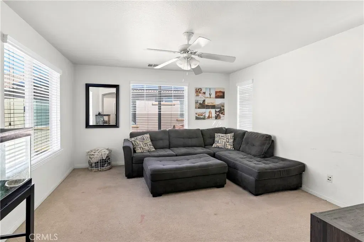
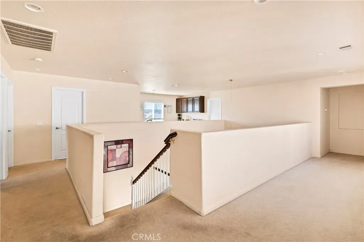
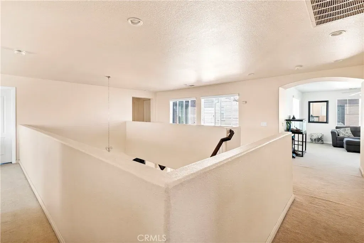
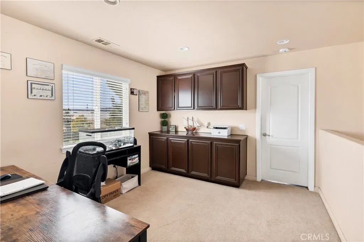
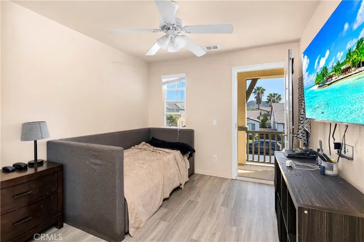
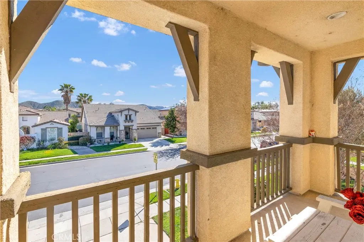
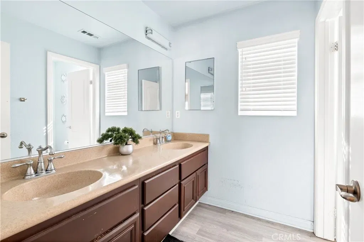
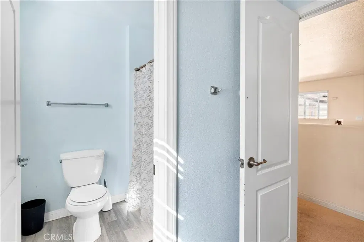
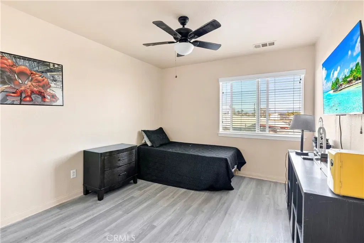
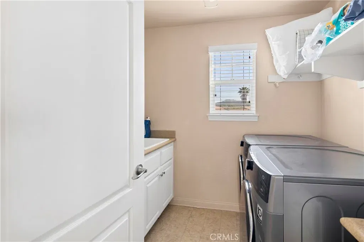
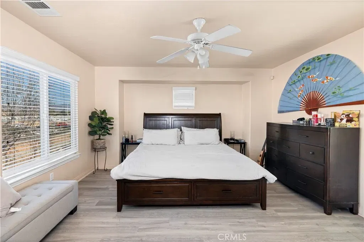
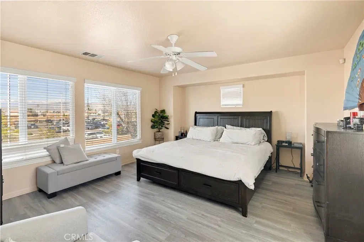
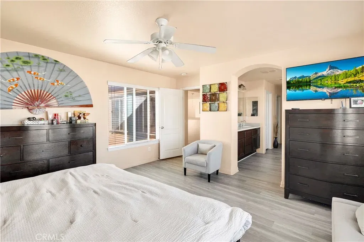
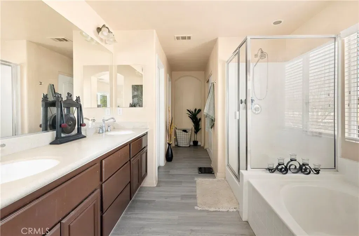
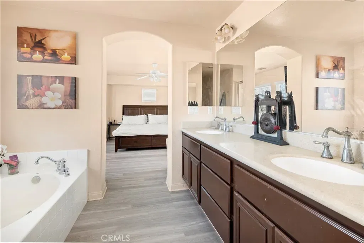
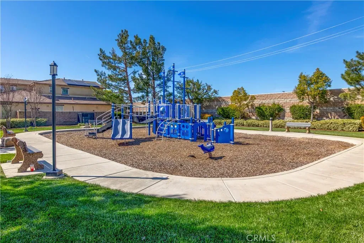
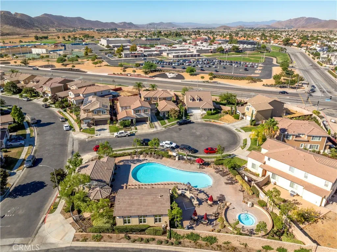
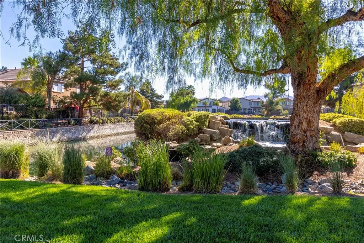
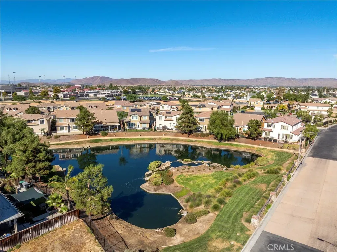
/u.realgeeks.media/murrietarealestatetoday/irelandgroup-logo-horizontal-400x90.png)