25355 Auld Ave, Hemet, CA 92544
- $554,900
- 4
- BD
- 2
- BA
- 2,333
- SqFt
- List Price
- $554,900
- Price Change
- ▼ $15,000 1755939207
- Status
- ACTIVE
- MLS#
- SW25156068
- Bedrooms
- 4
- Bathrooms
- 2
- Living Sq. Ft
- 2,333
- Property Type
- Single Family Residential
- Year Built
- 1983
Property Description
Gorgeous Custom Kitchen Paid-for Solar Stunning Mountain Views Pebble Tec Saltwater Pool & Spa Loads of Upgrades Beautiful single-story McMorran Home with PAID-FOR SOLAR and custom landscaping. Located on the east side of Hemet in a well-established neighborhood, this home has stunning mountain views from both the front and back. The private, walled backyard features a beautiful saltwater Pebble Tec pool and spa, with lots of patio space to relax. Inside, the open floor plan spans the gorgeous custom kitchen/dining room to the living room at the center of the home. Beautiful hardwood flooring flows through the main part of the home and one bedroom. For greater privacy, the ADA-compliant primary suite is on one side of the home, with additional bedrooms and bathroom on the other side. This standout property is ready to call HOME! Gorgeous Custom Kitchen Paid-for Solar Stunning Mountain Views Pebble Tec Saltwater Pool & Spa Loads of Upgrades Beautiful single-story McMorran Home with PAID-FOR SOLAR and custom landscaping. Located on the east side of Hemet in a well-established neighborhood, this home has stunning mountain views from both the front and back. The private, walled backyard features a beautiful saltwater Pebble Tec pool and spa, with lots of patio space to relax. Inside, the open floor plan spans the gorgeous custom kitchen/dining room to the living room at the center of the home. Beautiful hardwood flooring flows through the main part of the home and one bedroom. For greater privacy, the ADA-compliant primary suite is on one side of the home, with additional bedrooms and bathroom on the other side. This standout property is ready to call HOME!
Additional Information
- View
- Mountain(s), Neighborhood
- Stories
- 1
- Cooling
- Central Air
Mortgage Calculator
Listing courtesy of Listing Agent: Sonya Feigen (951-233-8551) from Listing Office: Feigen Realty Group.

This information is deemed reliable but not guaranteed. You should rely on this information only to decide whether or not to further investigate a particular property. BEFORE MAKING ANY OTHER DECISION, YOU SHOULD PERSONALLY INVESTIGATE THE FACTS (e.g. square footage and lot size) with the assistance of an appropriate professional. You may use this information only to identify properties you may be interested in investigating further. All uses except for personal, non-commercial use in accordance with the foregoing purpose are prohibited. Redistribution or copying of this information, any photographs or video tours is strictly prohibited. This information is derived from the Internet Data Exchange (IDX) service provided by San Diego MLS®. Displayed property listings may be held by a brokerage firm other than the broker and/or agent responsible for this display. The information and any photographs and video tours and the compilation from which they are derived is protected by copyright. Compilation © 2025 San Diego MLS®,
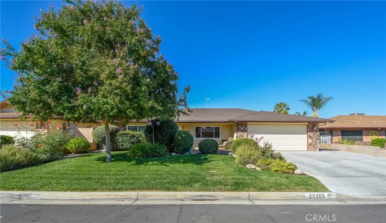
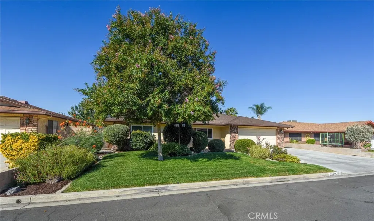
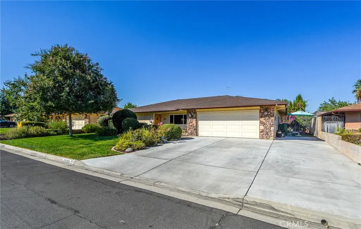
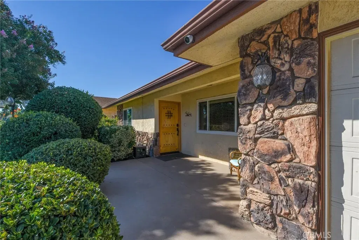
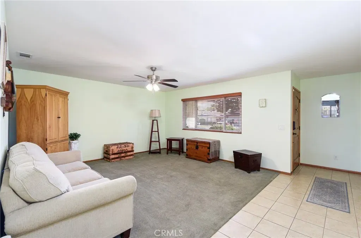
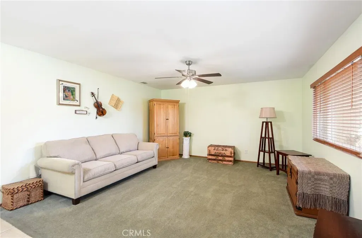
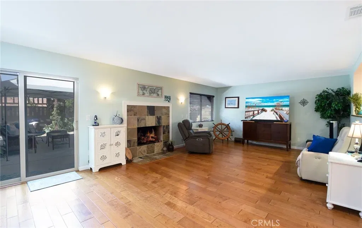
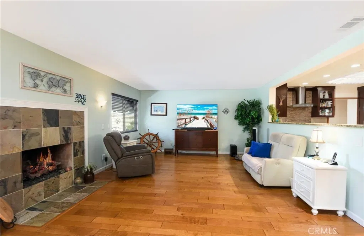
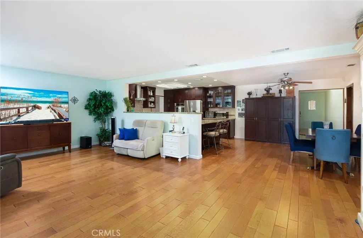
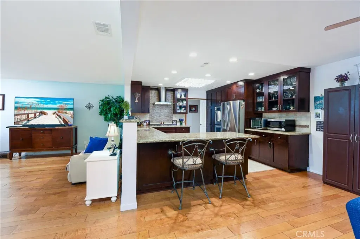
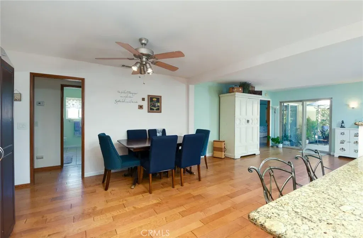
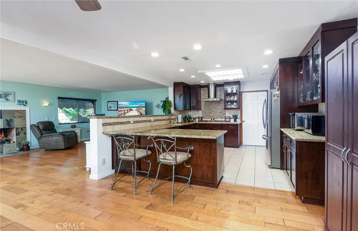
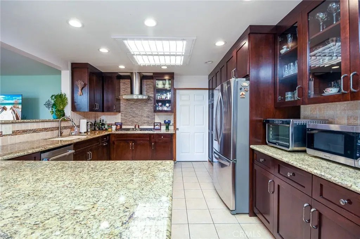
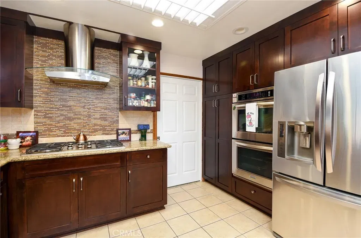
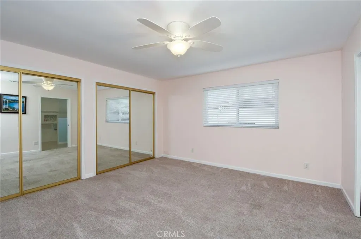
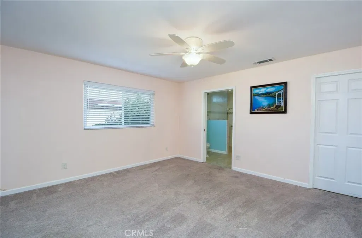
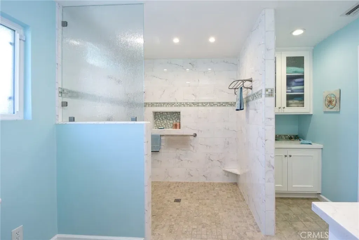
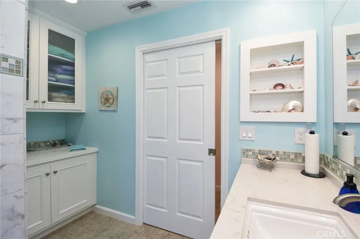
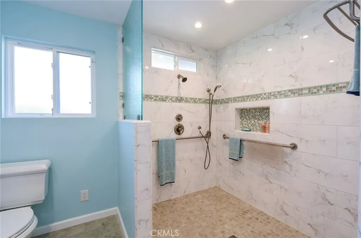
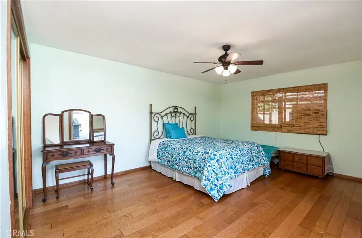
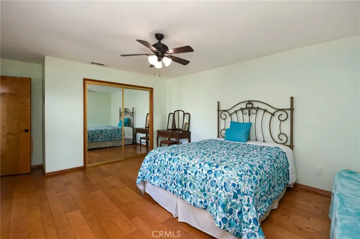
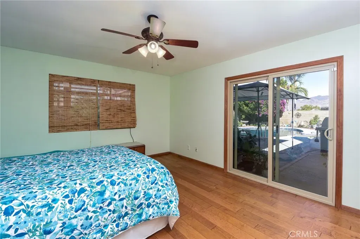
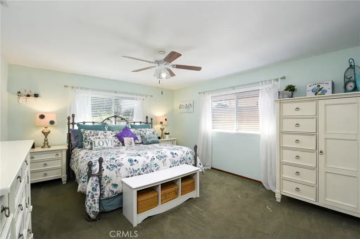
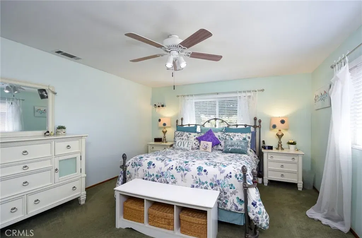
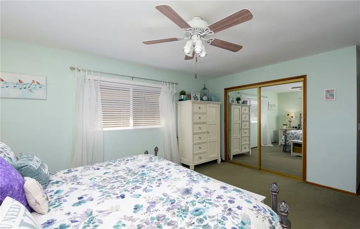
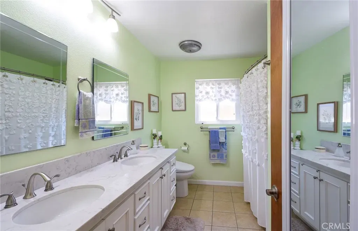
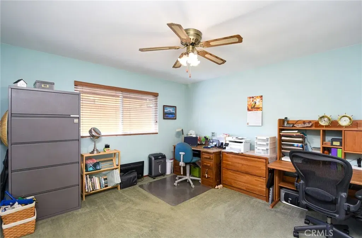
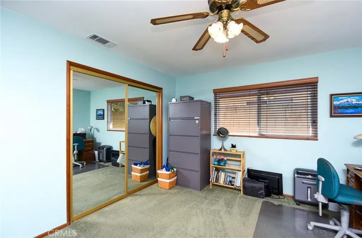
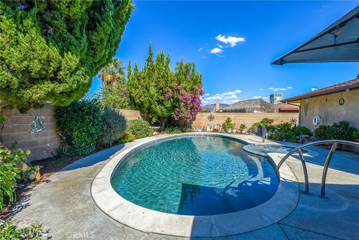
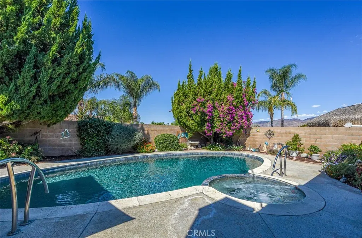
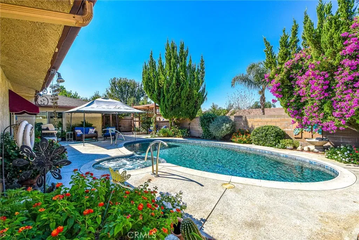
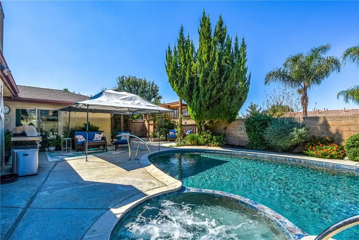
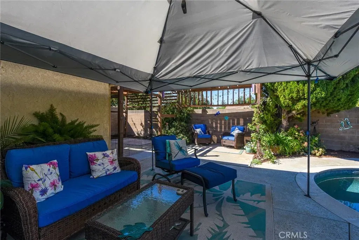
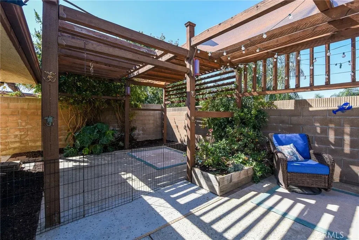
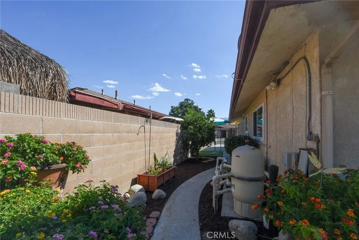
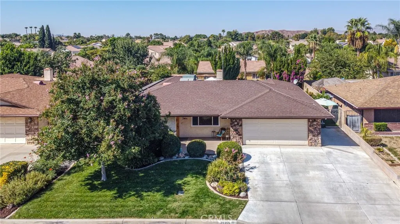
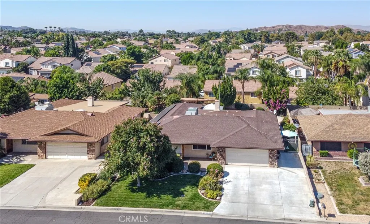
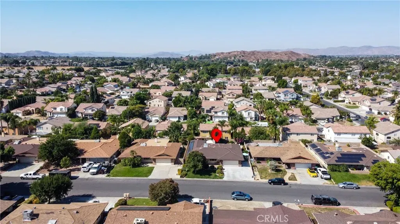
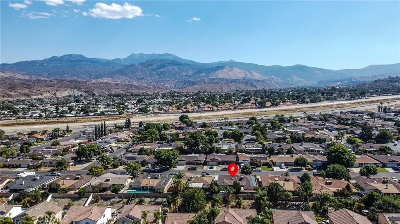
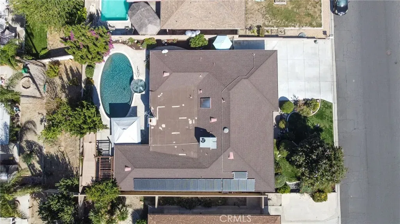
/u.realgeeks.media/murrietarealestatetoday/irelandgroup-logo-horizontal-400x90.png)