32551 Sage Rd, Hemet, CA 92544
- $989,000
- 3
- BD
- 3
- BA
- 2,690
- SqFt
- List Price
- $989,000
- Price Change
- ▼ $111,000 1755871391
- Status
- ACTIVE
- MLS#
- SW25175527
- Bedrooms
- 3
- Bathrooms
- 3
- Living Sq. Ft
- 2,690
- Property Type
- Single Family Residential
- Year Built
- 1966
Property Description
Discover the enchanting charm of this beautifully appointed farmhouse, nestled on over 67 acres of stunning agricultural land. Surround yourself with breathtaking landscapes adorned with majestic boulders, flourishing oak trees, and nature's own walking trails. Revel in the breathtaking sunsets, all just minutes from the renowned Temecula wine country and the serene Diamond Valley Lake. Step inside to an inviting sunroom that bathes the home in natural light, complemented by a cozy wood-burning Franklin stove in the living area and a traditional wood-burning fireplace. The interior exudes warmth with original hardwood floors throughout, while the elegant en suite bathroom boasts a luxurious footed tub. Venture outside to explore a delightful abundance of over 50 pomegranate trees, alongside a diverse grove of fruit treesolives, mulberries, lemons, apricots, nectarines, and applestogether with flourishing Tannat grapevines. Experience the tranquility of the surroundings as you meander through shaded areas, well-tended garden beds, and discover two charming wooden work sheds, a bocce ball court, and a horseshoe court. Imagine the joy of watching your ducks wade in the picturesque duck pond, with ample space for raising chickens and pigs in their very own coop, as well as designated dog runs. Your vehicles will find a secure home in the expansive gated area, equipped with an electric opening, perfect for RV storage. This captivating outdoor entertainment area invites unforgettable gatherings, featuring a grand 32-foot dining table and a checkerboard area. Enjoy multiple patios Discover the enchanting charm of this beautifully appointed farmhouse, nestled on over 67 acres of stunning agricultural land. Surround yourself with breathtaking landscapes adorned with majestic boulders, flourishing oak trees, and nature's own walking trails. Revel in the breathtaking sunsets, all just minutes from the renowned Temecula wine country and the serene Diamond Valley Lake. Step inside to an inviting sunroom that bathes the home in natural light, complemented by a cozy wood-burning Franklin stove in the living area and a traditional wood-burning fireplace. The interior exudes warmth with original hardwood floors throughout, while the elegant en suite bathroom boasts a luxurious footed tub. Venture outside to explore a delightful abundance of over 50 pomegranate trees, alongside a diverse grove of fruit treesolives, mulberries, lemons, apricots, nectarines, and applestogether with flourishing Tannat grapevines. Experience the tranquility of the surroundings as you meander through shaded areas, well-tended garden beds, and discover two charming wooden work sheds, a bocce ball court, and a horseshoe court. Imagine the joy of watching your ducks wade in the picturesque duck pond, with ample space for raising chickens and pigs in their very own coop, as well as designated dog runs. Your vehicles will find a secure home in the expansive gated area, equipped with an electric opening, perfect for RV storage. This captivating outdoor entertainment area invites unforgettable gatherings, featuring a grand 32-foot dining table and a checkerboard area. Enjoy multiple patios, a dedicated BBQ pad, and a spa designed for relaxation. This extraordinary property offers endless possibilities and is truly a rare find.
Additional Information
- View
- Mountain(s), Pasture, Rocks, Meadow
- Stories
- 1
- Cooling
- Central Air
Mortgage Calculator
Listing courtesy of Listing Agent: Frances Sullivan (951-775-1760) from Listing Office: First Team Real Estate.

This information is deemed reliable but not guaranteed. You should rely on this information only to decide whether or not to further investigate a particular property. BEFORE MAKING ANY OTHER DECISION, YOU SHOULD PERSONALLY INVESTIGATE THE FACTS (e.g. square footage and lot size) with the assistance of an appropriate professional. You may use this information only to identify properties you may be interested in investigating further. All uses except for personal, non-commercial use in accordance with the foregoing purpose are prohibited. Redistribution or copying of this information, any photographs or video tours is strictly prohibited. This information is derived from the Internet Data Exchange (IDX) service provided by San Diego MLS®. Displayed property listings may be held by a brokerage firm other than the broker and/or agent responsible for this display. The information and any photographs and video tours and the compilation from which they are derived is protected by copyright. Compilation © 2025 San Diego MLS®,
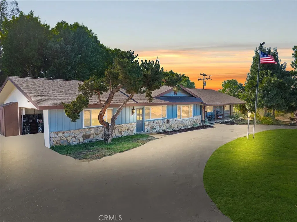
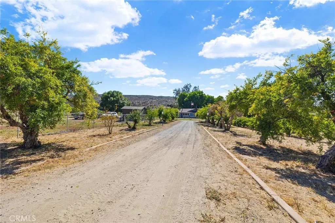
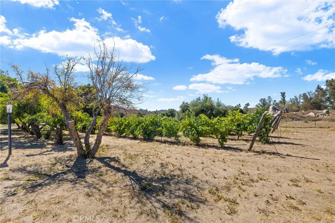
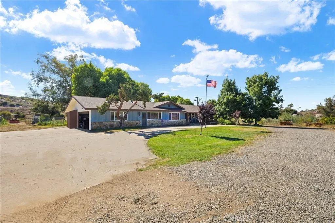
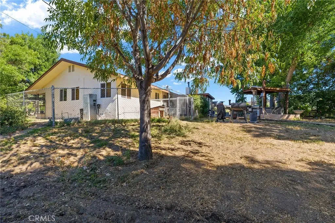
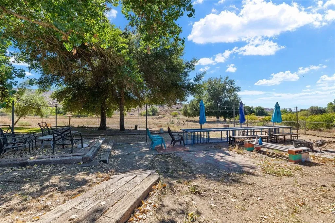
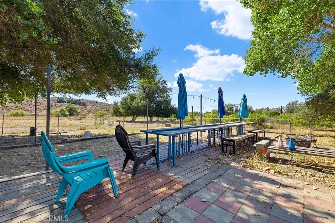
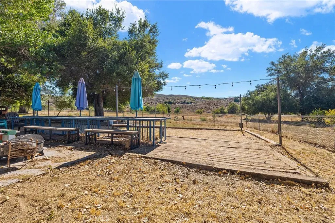
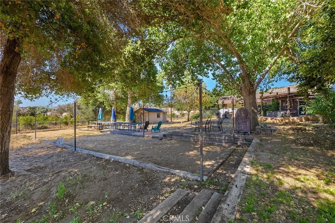
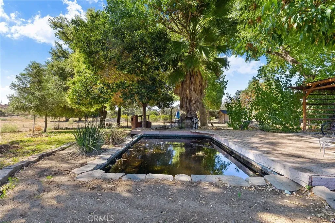
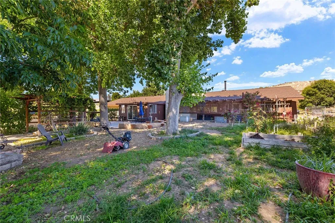
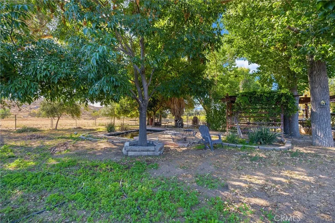
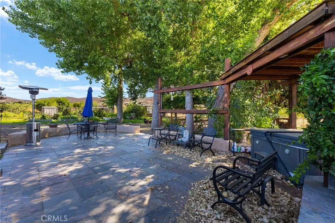
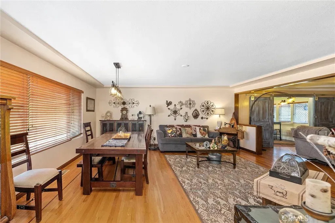
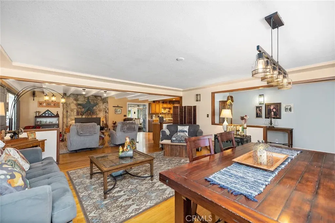
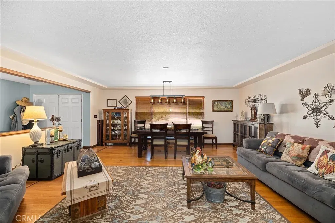
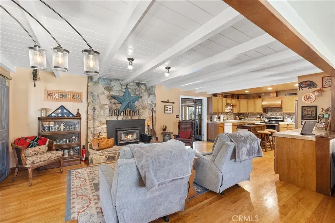
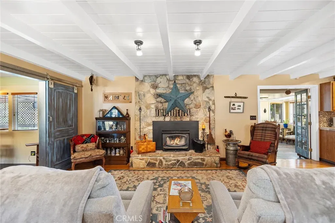
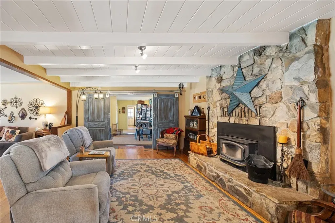
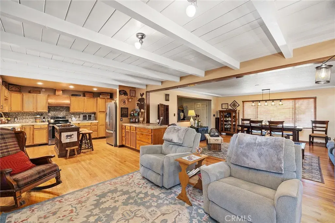
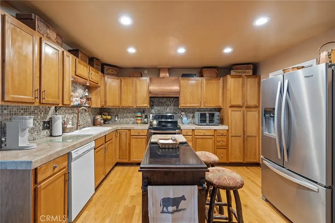
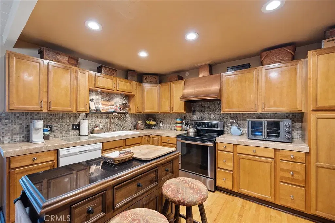
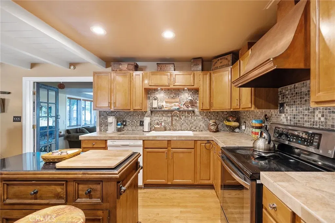
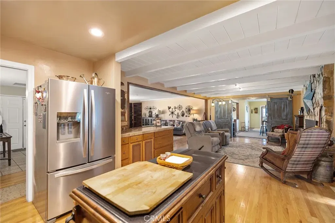
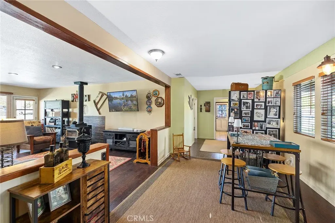
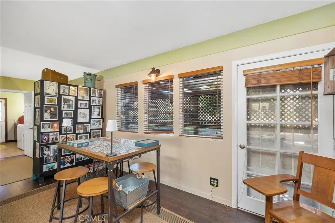
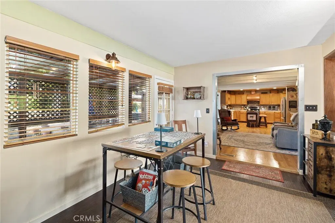
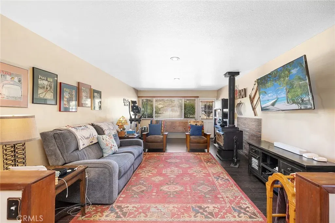
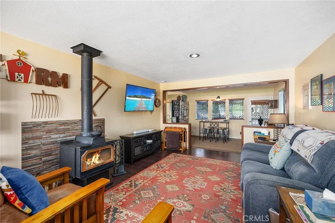
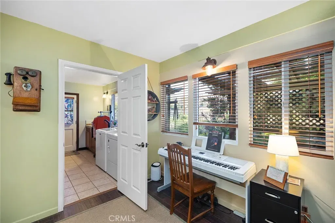
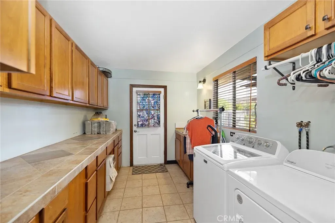
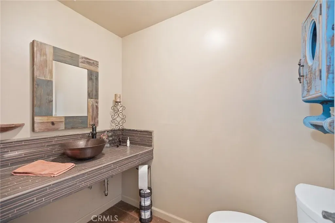
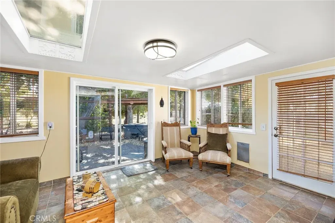
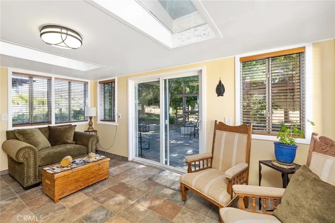
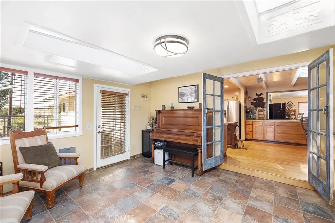
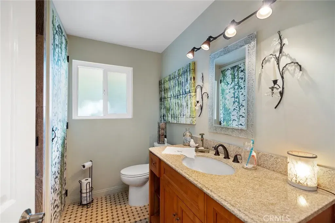
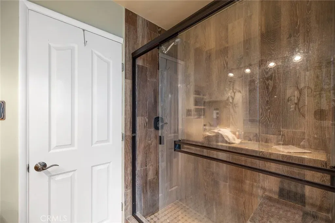
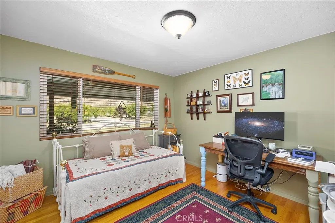
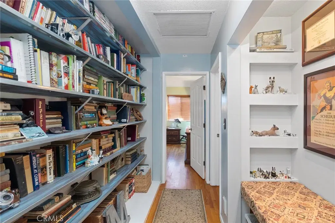
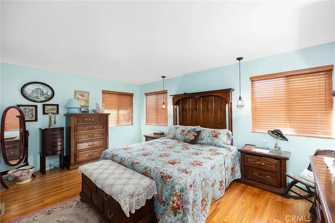
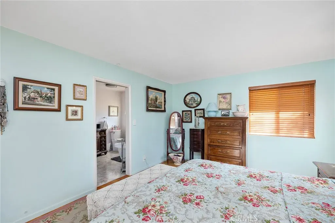
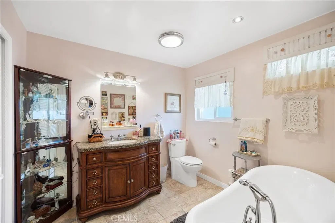
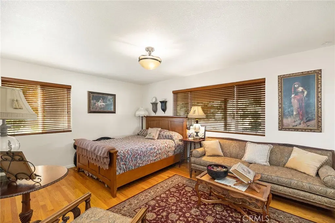
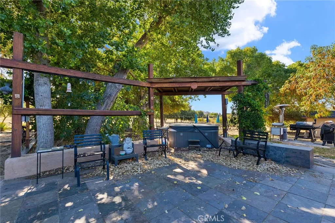
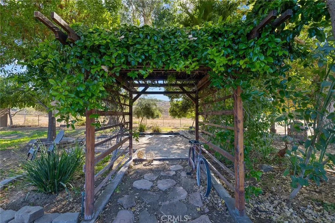
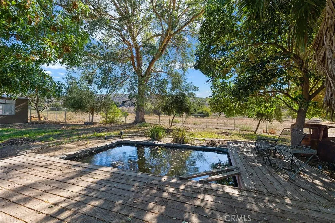
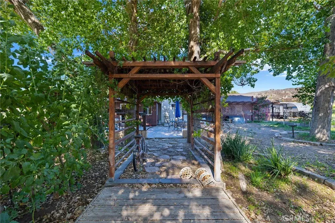
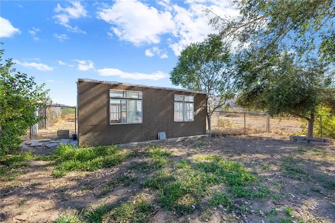
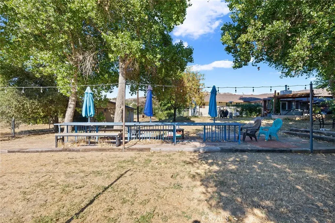
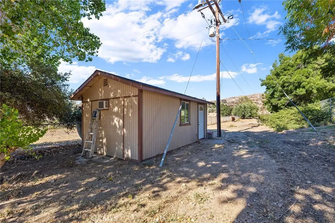
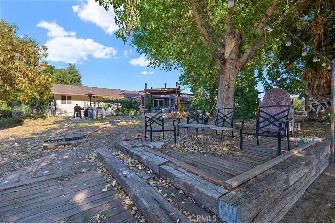
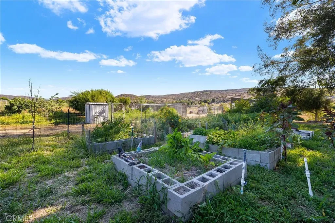
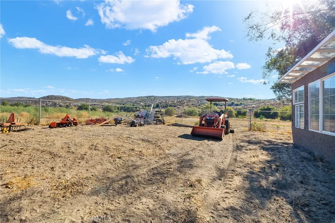
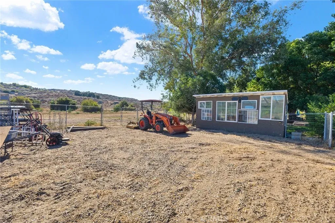
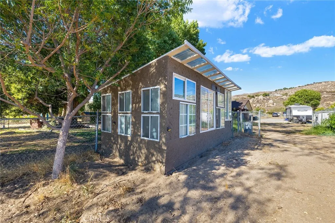
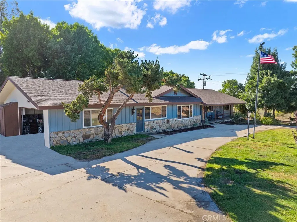
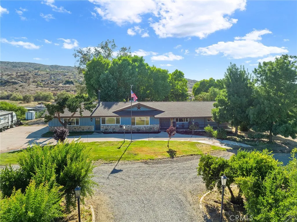
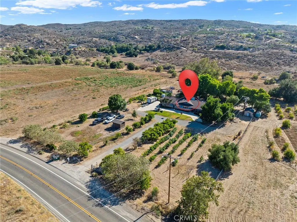
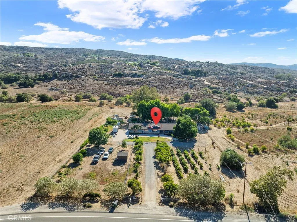
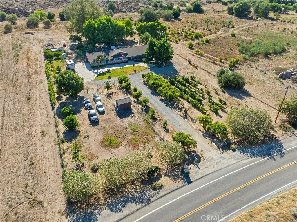
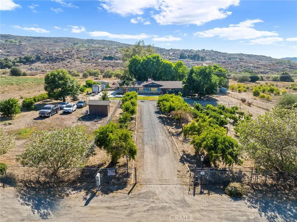
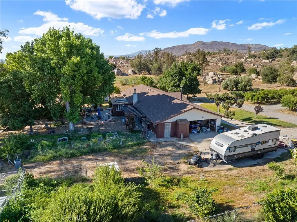
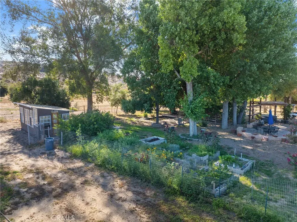
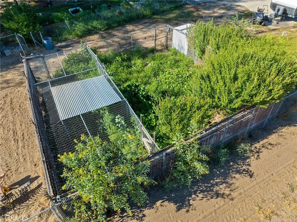
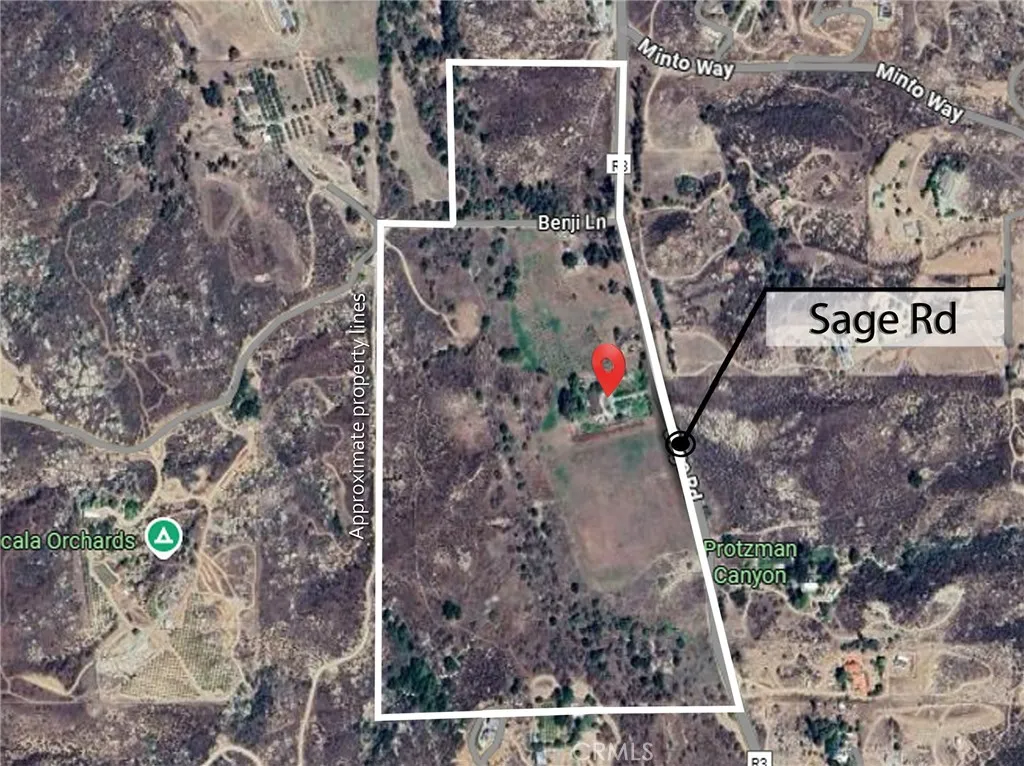
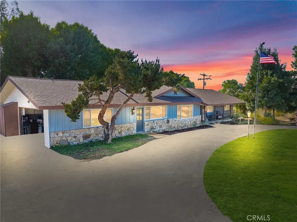
/u.realgeeks.media/murrietarealestatetoday/irelandgroup-logo-horizontal-400x90.png)