1357 Camino Sueno, Hemet, CA 92545
- $548,900
- 3
- BD
- 3
- BA
- 2,457
- SqFt
- List Price
- $548,900
- Status
- ACTIVE
- MLS#
- SW25177998
- Bedrooms
- 3
- Bathrooms
- 3
- Living Sq. Ft
- 2,457
- Property Type
- Single Family Residential
- Year Built
- 2015
Property Description
Exceptional 3-Bedroom Home in the Premier 55+ Solera Diamond Valley Community by Del Webb. Built in 2015, this spacious 3-bedroom, 3-bath home offers an ideal blend of functionality and elegance, with every detail crafted to support a relaxed yet vibrant lifestyle. As you enter, youll be greeted by the warmth of tile and wood flooring, crown molding, and recessed lighting that flows throughout the open-concept living space. The great room features a custom-built bar, perfect for entertaining family and friends. Just off the great room, the gourmet kitchen impresses with granite countertops, upgraded fixtures, a built-in cooktop, built-in microwave and oven, and a walk-in pantry. The open layout allows the kitchen to flow seamlessly into the living area. The breakfast nook, with its full-length windows, offers tranquil views of the professionally landscaped, drought-tolerant backyard. A sliding glass door leads from the nook directly to the screened-in California patio cover, complete with a built-in fire pit. On either side of the screened-in patio, twin alumawood pergolas provide a perfect balance of sun and shade, creating an inviting outdoor living space year-round. The backyard also features artificial turf for a lush, low-maintenance finish. The primary suite is a spacious and serene retreat with bay windows and private access to the back patio. The luxurious en-suite bath includes a step-in shower, a soaking tub, his-and-hers sinks, a dedicated vanity sitting area, and a massive walk-in closet outfitted with professionally designed built-in cabinetry to keep everythin Exceptional 3-Bedroom Home in the Premier 55+ Solera Diamond Valley Community by Del Webb. Built in 2015, this spacious 3-bedroom, 3-bath home offers an ideal blend of functionality and elegance, with every detail crafted to support a relaxed yet vibrant lifestyle. As you enter, youll be greeted by the warmth of tile and wood flooring, crown molding, and recessed lighting that flows throughout the open-concept living space. The great room features a custom-built bar, perfect for entertaining family and friends. Just off the great room, the gourmet kitchen impresses with granite countertops, upgraded fixtures, a built-in cooktop, built-in microwave and oven, and a walk-in pantry. The open layout allows the kitchen to flow seamlessly into the living area. The breakfast nook, with its full-length windows, offers tranquil views of the professionally landscaped, drought-tolerant backyard. A sliding glass door leads from the nook directly to the screened-in California patio cover, complete with a built-in fire pit. On either side of the screened-in patio, twin alumawood pergolas provide a perfect balance of sun and shade, creating an inviting outdoor living space year-round. The backyard also features artificial turf for a lush, low-maintenance finish. The primary suite is a spacious and serene retreat with bay windows and private access to the back patio. The luxurious en-suite bath includes a step-in shower, a soaking tub, his-and-hers sinks, a dedicated vanity sitting area, and a massive walk-in closet outfitted with professionally designed built-in cabinetry to keep everything beautifully organized. One of the guest bedrooms features its own private bath and walk-in closet, offering comfort and privacy for visiting friends or family. The third bedroom provides versatility as a guest space, hobby room, or home office. Additional highlights of the home include a laundry room with a utility sink, a garage with extensive built-in cabinetry and workspace, and an attractive diamond-cut concrete driveway that adds curb appeal from the moment you arrive. Stay active in the state-of-the-art fitness center with a walking track, or enjoy socializing in the library, billiard room, or theater room. Two outdoor pools, an indoor pool, bocce ball, tennis, and pickleball courts provide endless opportunities for recreation. With a busy calendar of daily, monthly, and annual events, this vibrant community is the perfect place to enjoy your next chapter.
Additional Information
- View
- Neighborhood
- Stories
- 1
- Cooling
- Central Air
Mortgage Calculator
Listing courtesy of Listing Agent: Todd Hamilton (951-746-0725) from Listing Office: Berkshire Hathaway HomeServices California Properties.

This information is deemed reliable but not guaranteed. You should rely on this information only to decide whether or not to further investigate a particular property. BEFORE MAKING ANY OTHER DECISION, YOU SHOULD PERSONALLY INVESTIGATE THE FACTS (e.g. square footage and lot size) with the assistance of an appropriate professional. You may use this information only to identify properties you may be interested in investigating further. All uses except for personal, non-commercial use in accordance with the foregoing purpose are prohibited. Redistribution or copying of this information, any photographs or video tours is strictly prohibited. This information is derived from the Internet Data Exchange (IDX) service provided by San Diego MLS®. Displayed property listings may be held by a brokerage firm other than the broker and/or agent responsible for this display. The information and any photographs and video tours and the compilation from which they are derived is protected by copyright. Compilation © 2025 San Diego MLS®,
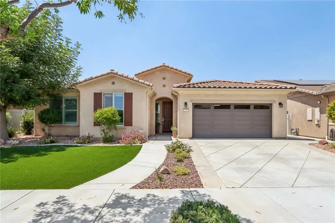
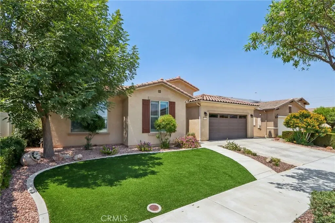
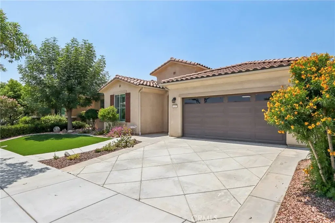
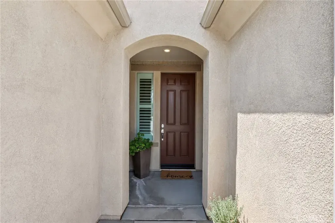
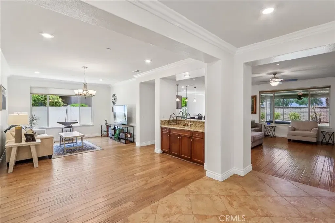
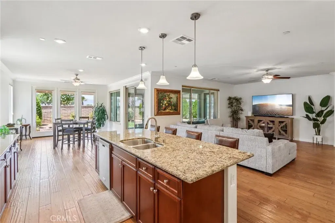
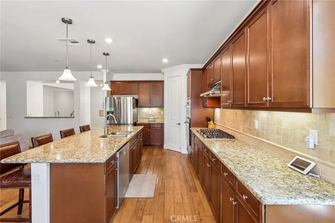
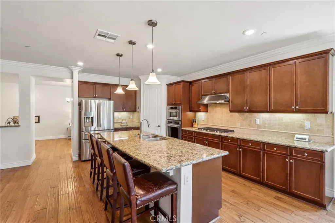
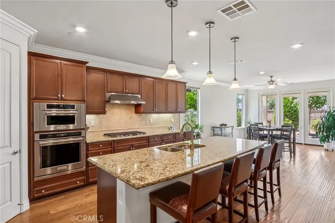
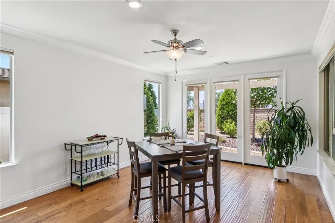
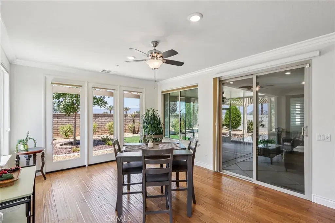
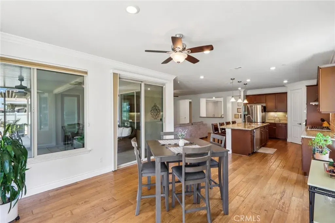
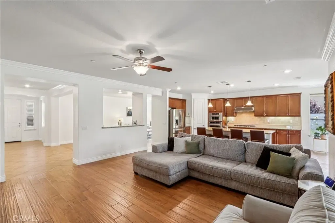
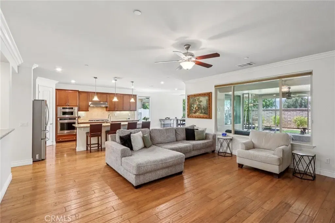
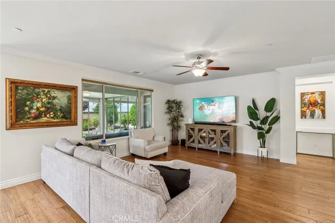
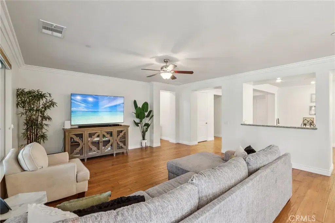
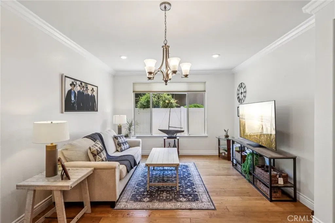
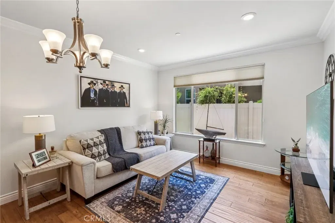
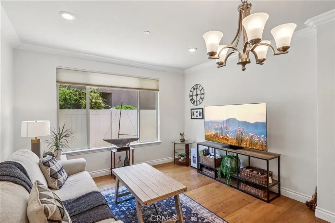
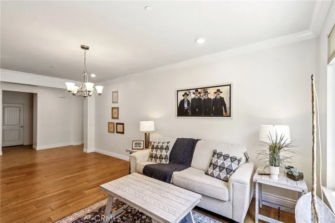
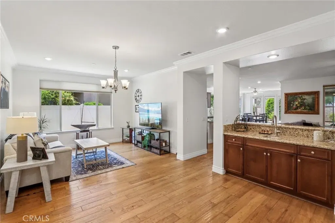
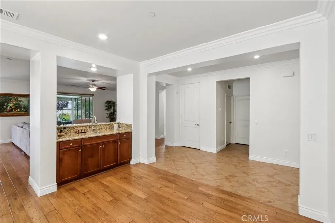
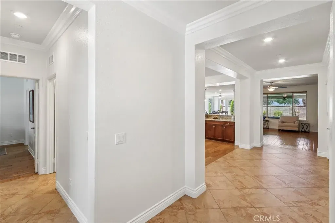
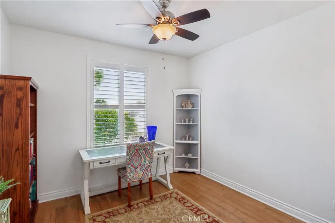
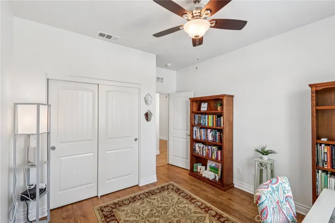
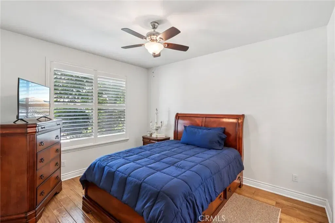
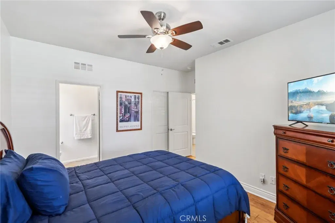
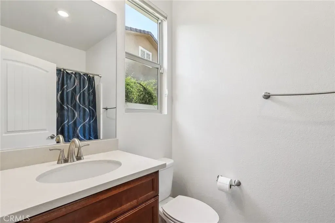
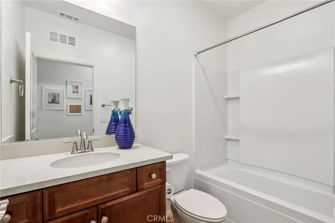
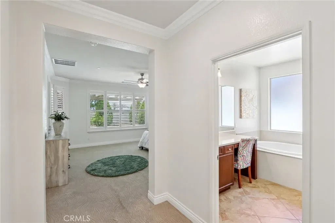
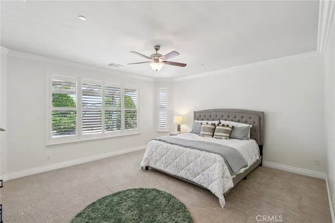
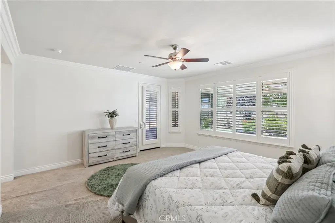
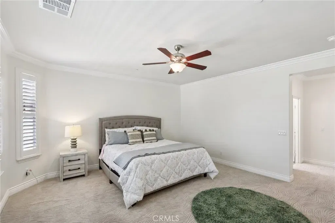
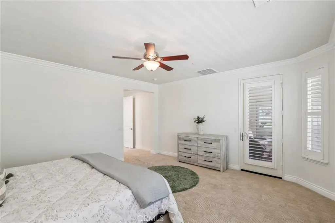
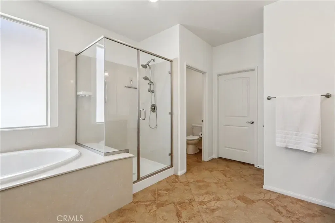
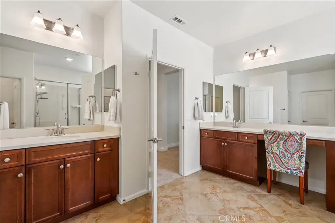
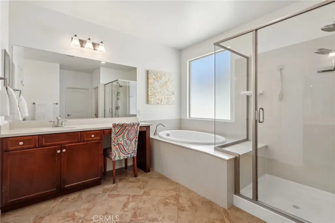
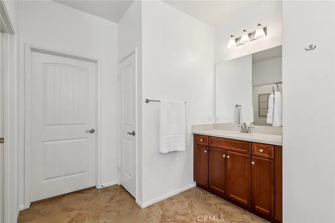
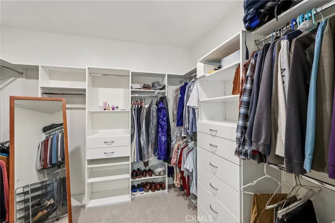
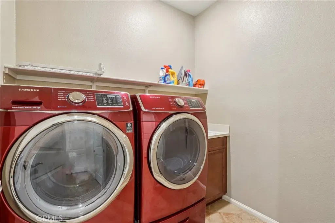
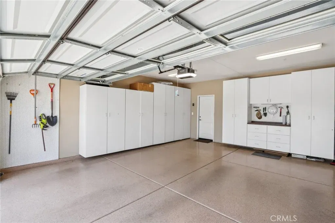
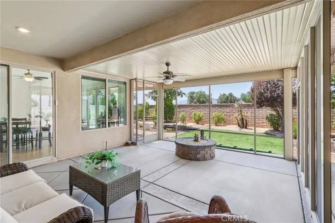
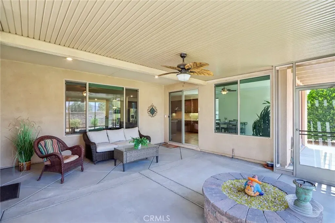
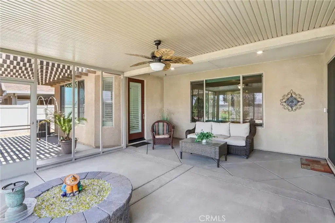
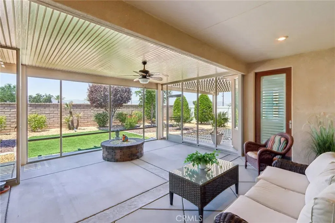
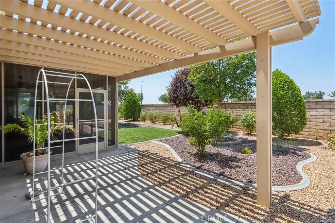
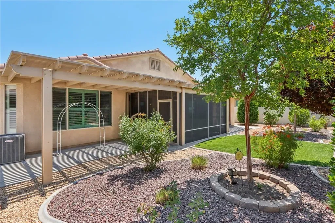
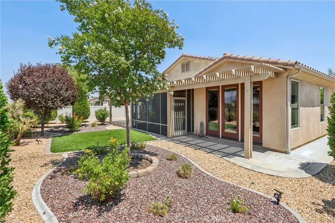
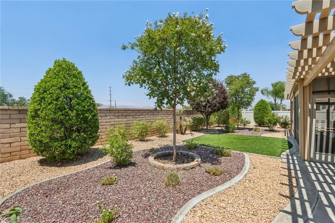
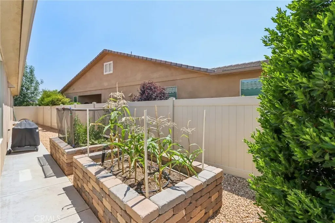
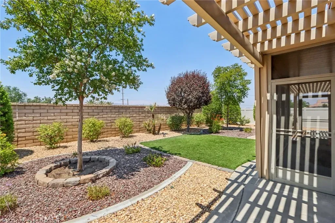
/u.realgeeks.media/murrietarealestatetoday/irelandgroup-logo-horizontal-400x90.png)