1053 Indiangrass Dr, Hemet, CA 92545
- $540,000
- 5
- BD
- 3
- BA
- 3,096
- SqFt
- List Price
- $540,000
- Price Change
- ▼ $20,000 1757622423
- Status
- ACTIVE
- MLS#
- SW25184407
- Bedrooms
- 5
- Bathrooms
- 3
- Living Sq. Ft
- 3,096
- Property Type
- Single Family Residential
- Year Built
- 2005
Property Description
BIG PRICE REDUCTION! NO HOA. Attractive 5 bedroom 3.5 bath home in a popular west-end area of Hemet. Solar Panels to be PAID through escrow, Over 3000 sq ft of living space and a park-sized yard. Everything about this home is L A R G E! The neutral colors throughout this home allow your design touches to dictate the ambience of your new home. The family room has a recessed wall that will allow unobtrusive placement of your entertainment center and will accommodate sectional furniture. The kitchen has a breakfast bar that will easily accommodate seating for 4 and is also part of the family room. There is an informal dining space off the kitchen, as well as a formal dining and pantry. Upstairs is a loft with adequate space for the whole family to enjoy, with a computer center. The master bath has a separate shower and tub. Covered full-length patio with an enclosed dog area. Oh, and a dog park nearby for your furry friend. There are two bedrooms downstairs and three upstairs. Perfect for accommodating a large or extended family. Ranco Viejo Middle School is at the end of the block and Tahquitz High is down Cawston Ave. Minutes from shopping and ez access to highways for out-of-town commuters. BIG PRICE REDUCTION! NO HOA. Attractive 5 bedroom 3.5 bath home in a popular west-end area of Hemet. Solar Panels to be PAID through escrow, Over 3000 sq ft of living space and a park-sized yard. Everything about this home is L A R G E! The neutral colors throughout this home allow your design touches to dictate the ambience of your new home. The family room has a recessed wall that will allow unobtrusive placement of your entertainment center and will accommodate sectional furniture. The kitchen has a breakfast bar that will easily accommodate seating for 4 and is also part of the family room. There is an informal dining space off the kitchen, as well as a formal dining and pantry. Upstairs is a loft with adequate space for the whole family to enjoy, with a computer center. The master bath has a separate shower and tub. Covered full-length patio with an enclosed dog area. Oh, and a dog park nearby for your furry friend. There are two bedrooms downstairs and three upstairs. Perfect for accommodating a large or extended family. Ranco Viejo Middle School is at the end of the block and Tahquitz High is down Cawston Ave. Minutes from shopping and ez access to highways for out-of-town commuters.
Additional Information
- View
- Neighborhood
- Stories
- 2
- Cooling
- Central Air
Mortgage Calculator
Listing courtesy of Listing Agent: Alfonso Arias (760-845-7656) from Listing Office: Brubaker Culton R.E. & Dev..

This information is deemed reliable but not guaranteed. You should rely on this information only to decide whether or not to further investigate a particular property. BEFORE MAKING ANY OTHER DECISION, YOU SHOULD PERSONALLY INVESTIGATE THE FACTS (e.g. square footage and lot size) with the assistance of an appropriate professional. You may use this information only to identify properties you may be interested in investigating further. All uses except for personal, non-commercial use in accordance with the foregoing purpose are prohibited. Redistribution or copying of this information, any photographs or video tours is strictly prohibited. This information is derived from the Internet Data Exchange (IDX) service provided by San Diego MLS®. Displayed property listings may be held by a brokerage firm other than the broker and/or agent responsible for this display. The information and any photographs and video tours and the compilation from which they are derived is protected by copyright. Compilation © 2025 San Diego MLS®,
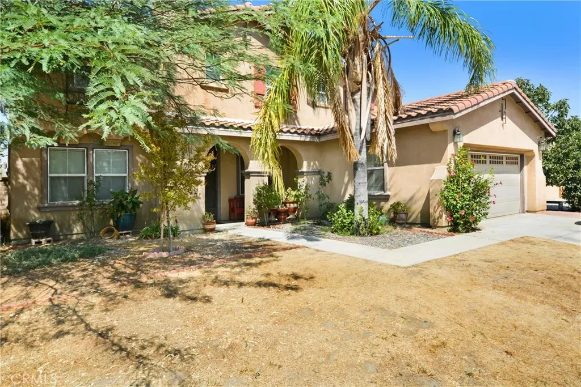
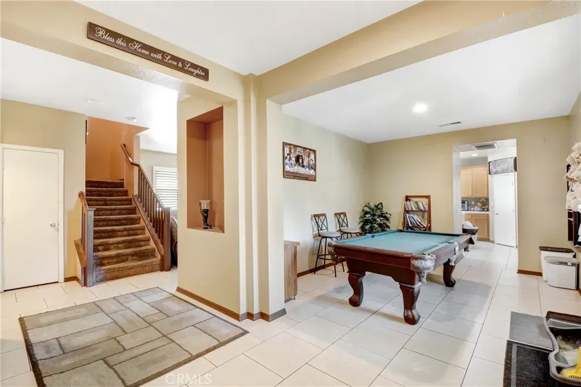
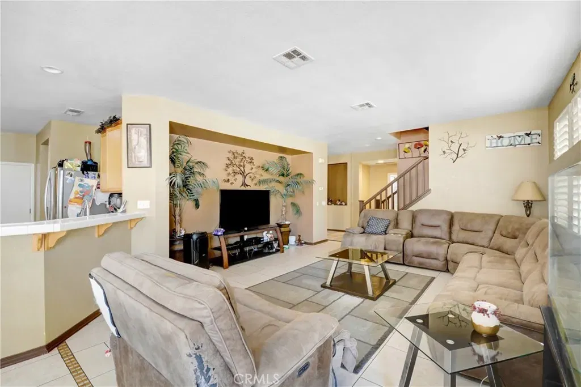
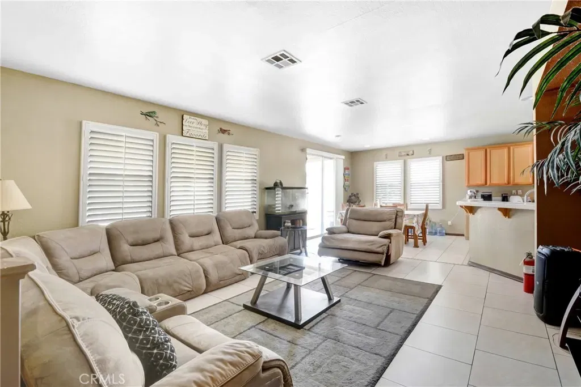
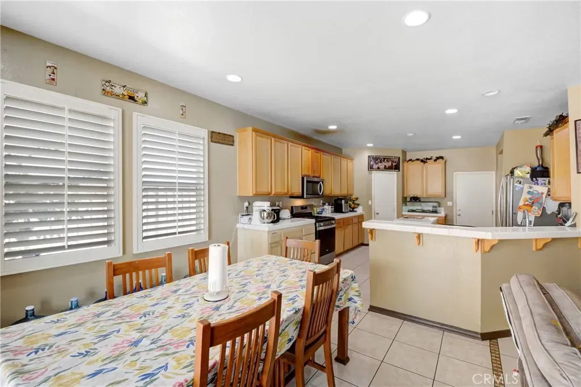
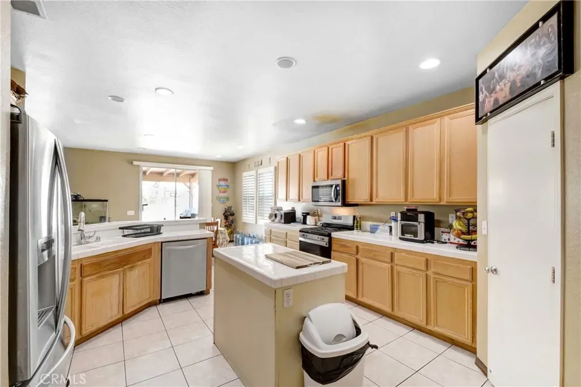
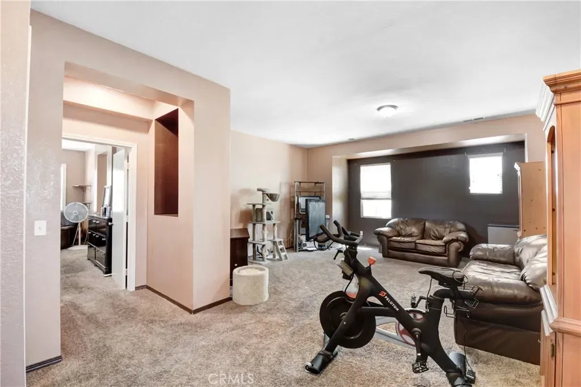
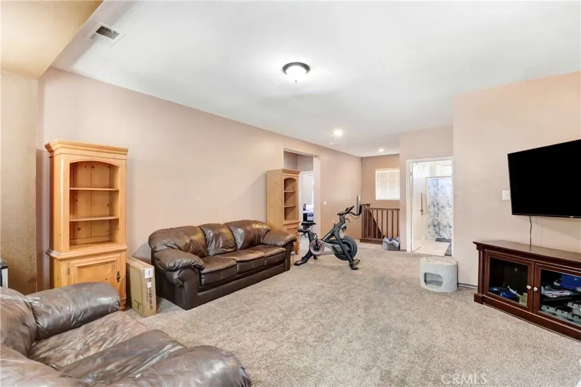
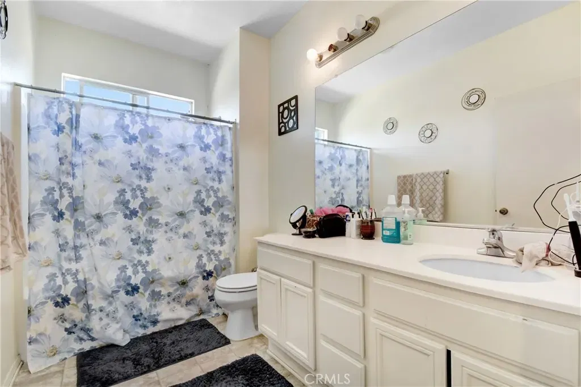
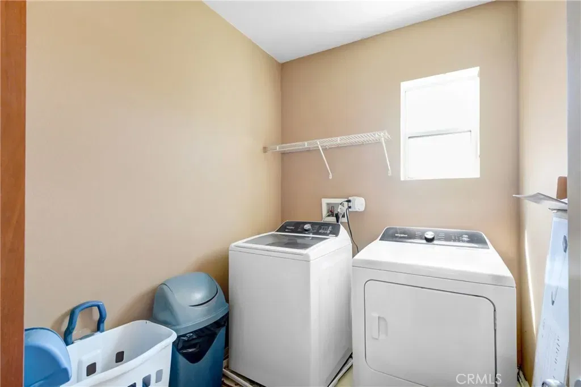
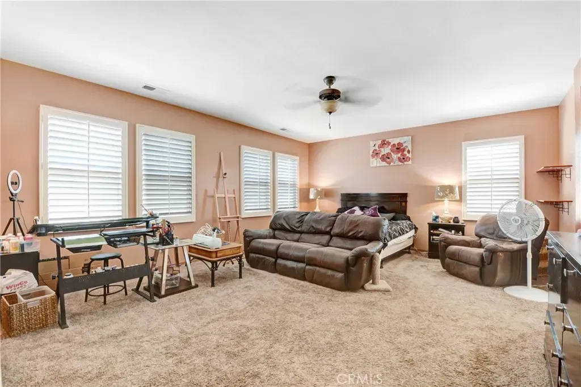
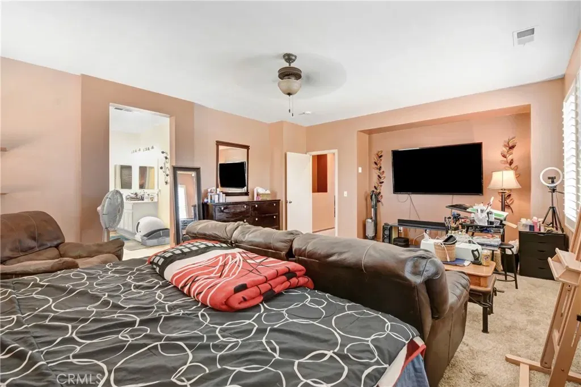
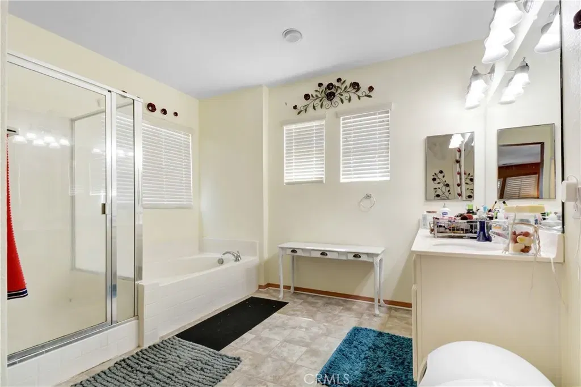
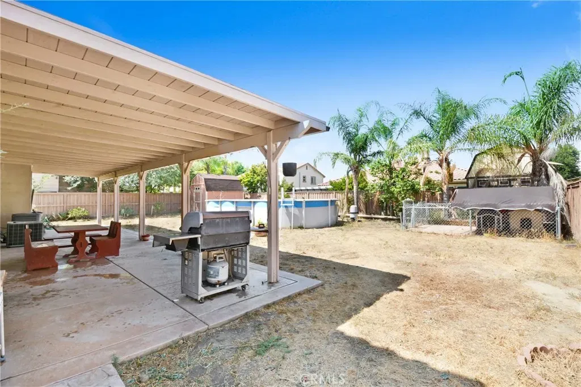
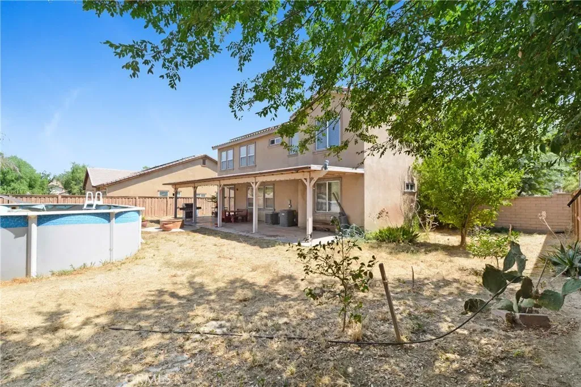
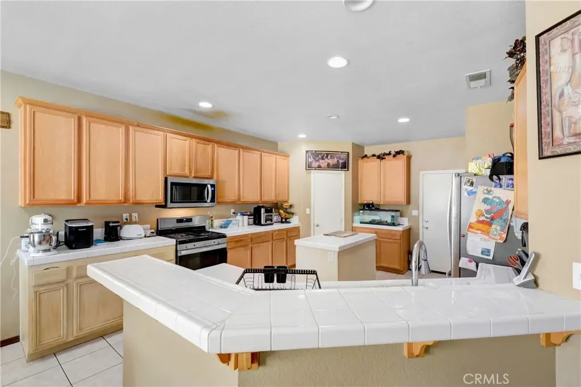
/u.realgeeks.media/murrietarealestatetoday/irelandgroup-logo-horizontal-400x90.png)