539 Hydrangea St, Hemet, CA 92543
- $535,000
- 4
- BD
- 4
- BA
- 2,428
- SqFt
- List Price
- $535,000
- Status
- ACTIVE
- MLS#
- CV25193396
- Bedrooms
- 4
- Bathrooms
- 4
- Living Sq. Ft
- 2,428
- Property Type
- Single Family Residential
- Year Built
- 2022
Property Description
Step into this stunning 4-bedroom, 3.5-bath home, built in 2022, where modern elegance meets everyday functionality. With over 2,400 sq ft of thoughtfully designed living space, this residence blends open-concept flow with private retreats, making it perfect for both lively gatherings and quiet moments. The light-filled great room opens seamlessly to the dining area and chef-inspired kitchen, complete with expansive counters, generous cabinetry, and a center island that invites connection. Whether youre hosting a dinner party or enjoying a cozy night in, the layout makes entertaining effortless. A private downstairs suite with its own bath offers the perfect space for guests, in-laws, or a home office providing comfort and flexibility for multi-generational living or visiting friends. Upstairs, the luxurious primary suite is a serene escape, featuring a spacious walk-in closet and spa-like en-suite bath. Two additional bedrooms and a full bath offer versatility for family, hobbies, or workspace. Enjoy peace of mind and lower utility bills with energy-efficient solar, already in place to help keep your monthly costs down. Outside, the backyard is a blank canvas ready for your vision imagine a lush garden, sparkling pool, or tranquil patio retreat. Located in a welcoming community close to parks, shopping, and dining, this home offers the perfect balance of comfort, convenience, and modern sustainability. Step into this stunning 4-bedroom, 3.5-bath home, built in 2022, where modern elegance meets everyday functionality. With over 2,400 sq ft of thoughtfully designed living space, this residence blends open-concept flow with private retreats, making it perfect for both lively gatherings and quiet moments. The light-filled great room opens seamlessly to the dining area and chef-inspired kitchen, complete with expansive counters, generous cabinetry, and a center island that invites connection. Whether youre hosting a dinner party or enjoying a cozy night in, the layout makes entertaining effortless. A private downstairs suite with its own bath offers the perfect space for guests, in-laws, or a home office providing comfort and flexibility for multi-generational living or visiting friends. Upstairs, the luxurious primary suite is a serene escape, featuring a spacious walk-in closet and spa-like en-suite bath. Two additional bedrooms and a full bath offer versatility for family, hobbies, or workspace. Enjoy peace of mind and lower utility bills with energy-efficient solar, already in place to help keep your monthly costs down. Outside, the backyard is a blank canvas ready for your vision imagine a lush garden, sparkling pool, or tranquil patio retreat. Located in a welcoming community close to parks, shopping, and dining, this home offers the perfect balance of comfort, convenience, and modern sustainability.
Additional Information
- View
- Mountain(s)
- Stories
- 2
- Roof
- Spanish Tile
- Cooling
- Central Air
Mortgage Calculator
Listing courtesy of Listing Agent: Ashley Howie (626-824-6988) from Listing Office: HOMEQUEST REAL ESTATE.

This information is deemed reliable but not guaranteed. You should rely on this information only to decide whether or not to further investigate a particular property. BEFORE MAKING ANY OTHER DECISION, YOU SHOULD PERSONALLY INVESTIGATE THE FACTS (e.g. square footage and lot size) with the assistance of an appropriate professional. You may use this information only to identify properties you may be interested in investigating further. All uses except for personal, non-commercial use in accordance with the foregoing purpose are prohibited. Redistribution or copying of this information, any photographs or video tours is strictly prohibited. This information is derived from the Internet Data Exchange (IDX) service provided by San Diego MLS®. Displayed property listings may be held by a brokerage firm other than the broker and/or agent responsible for this display. The information and any photographs and video tours and the compilation from which they are derived is protected by copyright. Compilation © 2025 San Diego MLS®,
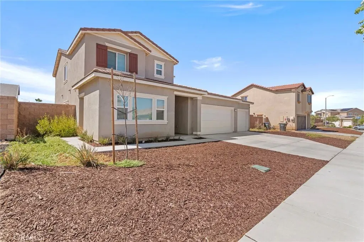
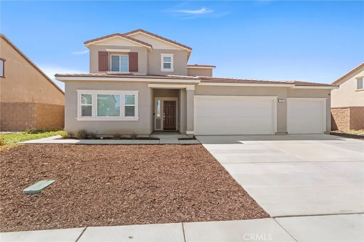
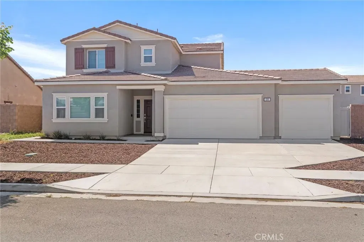
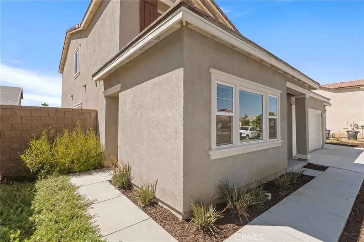
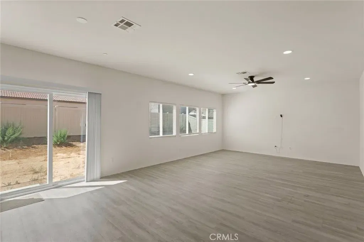
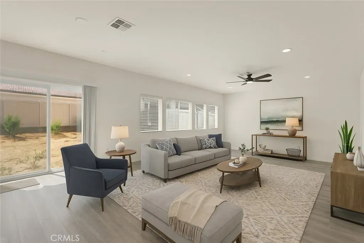
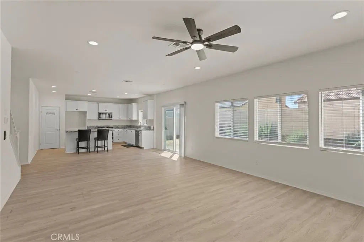
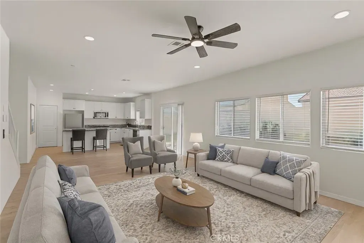
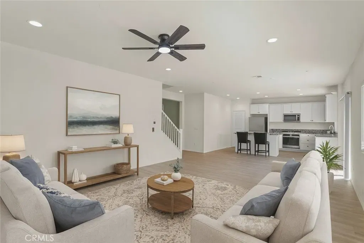
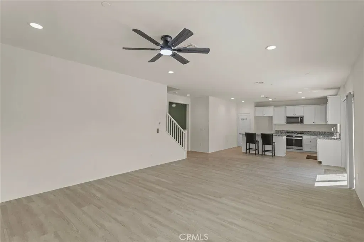
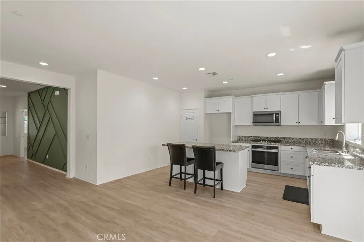
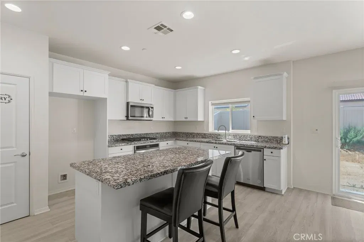
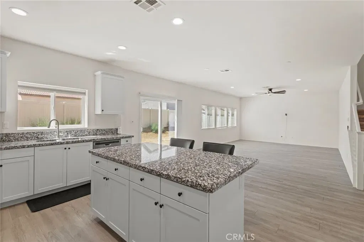
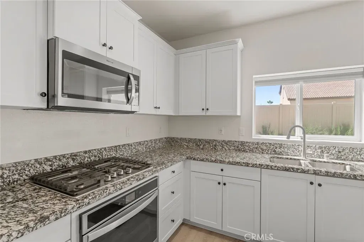
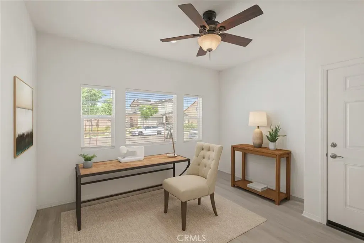
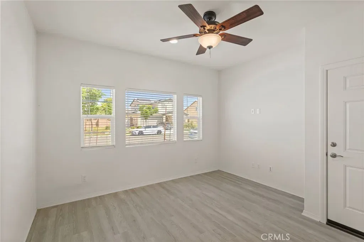
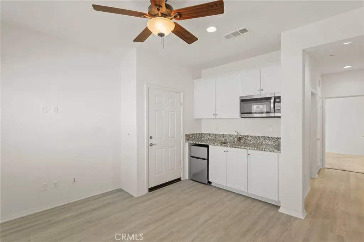
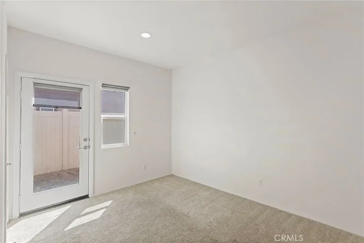
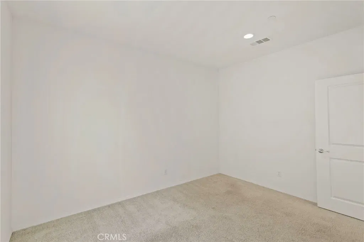
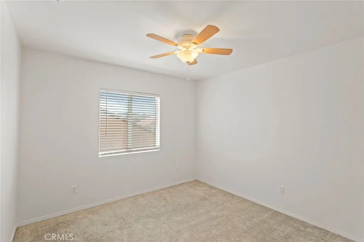
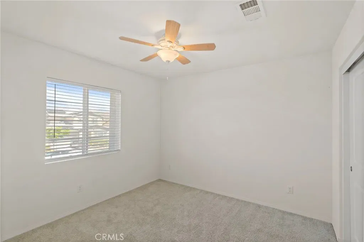
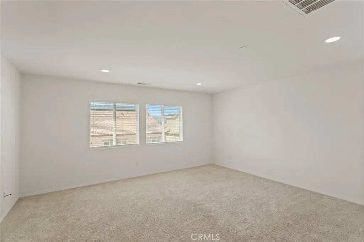
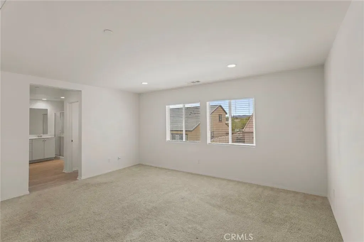
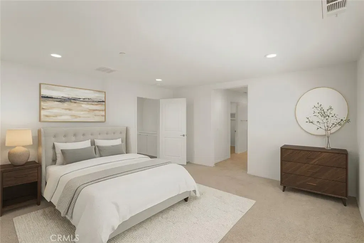
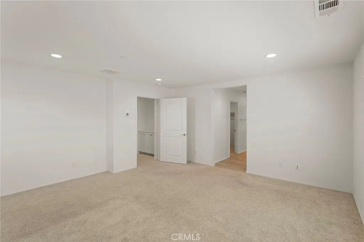
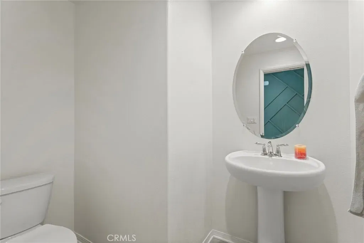
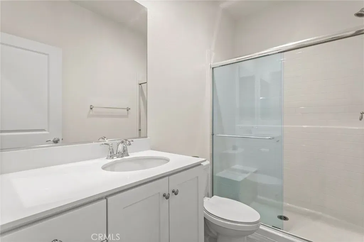
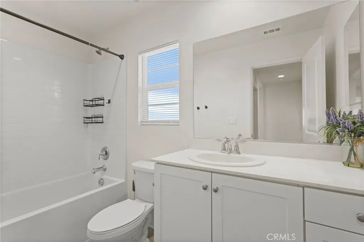
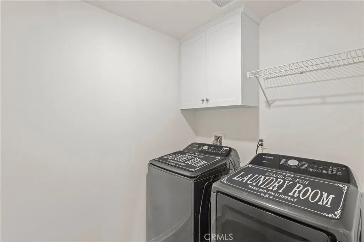
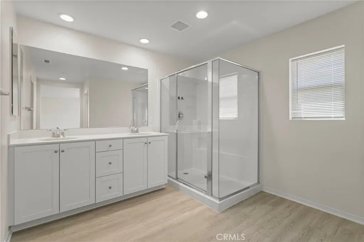
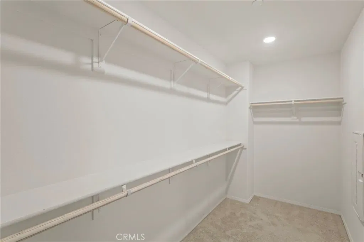
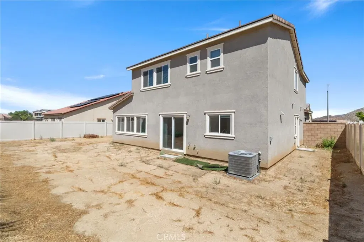
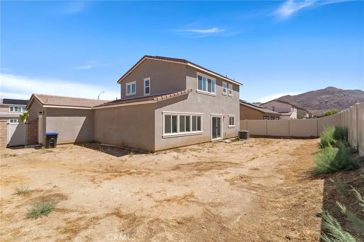
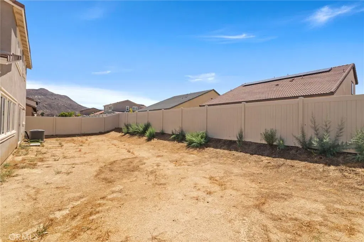
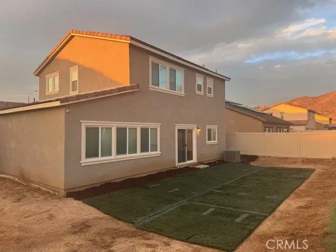
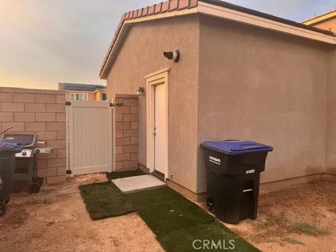
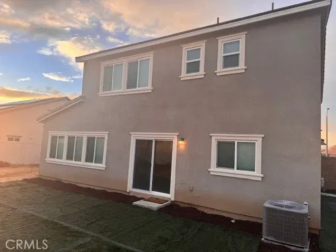
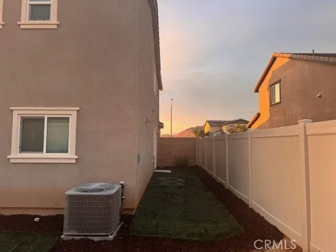
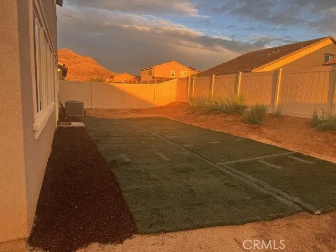
/u.realgeeks.media/murrietarealestatetoday/irelandgroup-logo-horizontal-400x90.png)