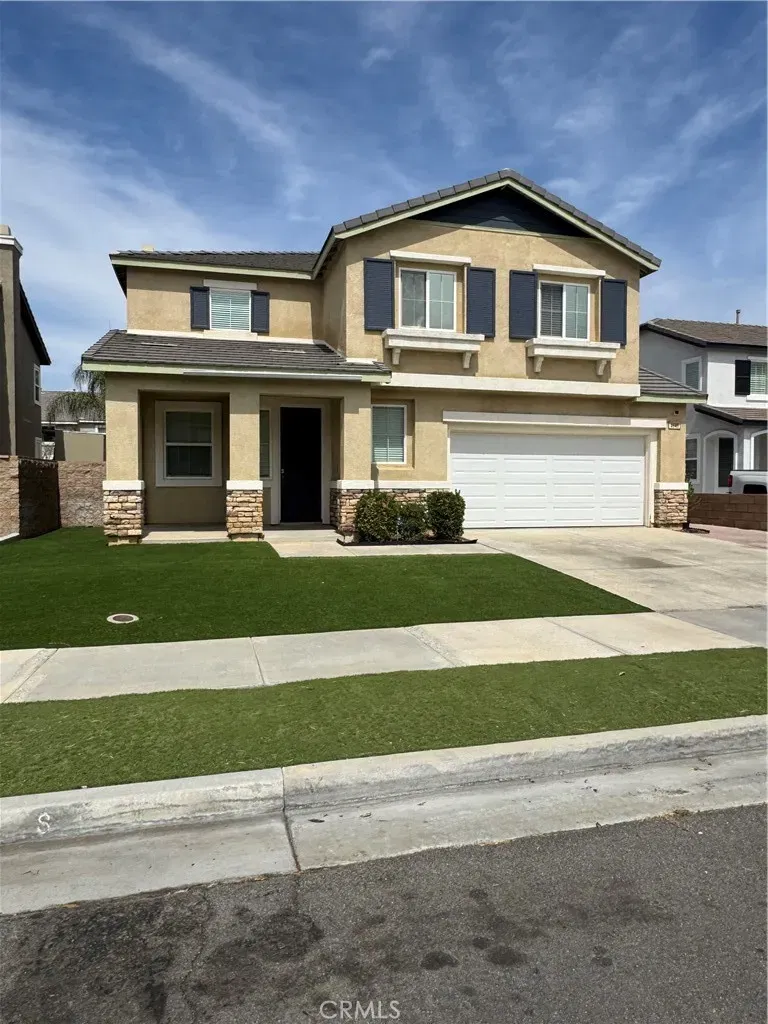4640 Cassiope Ct, Hemet, CA 92545
- $499,900
- 4
- BD
- 3
- BA
- 2,677
- SqFt
- List Price
- $499,900
- Status
- ACTIVE
- MLS#
- SW25218669
- Bedrooms
- 4
- Bathrooms
- 3
- Living Sq. Ft
- 2,677
- Property Type
- Single Family Residential
- Year Built
- 2006
Property Description
MAKE THE DREAM A REALITY! This beautifully maintained, turn-key home is your opportunity to own a stunning property in a well-established West Hemet community with lower taxes. Offering nearly 2,700 sq. ft. of thoughtfully designed living space, this 4-bedroom, 3-bathroom home with a 2-car garage is perfect for growing or large families. From the moment you arrive, you'll be impressed by the home's beautiful curb appeal. The front yard features water-conserving artificial turf, a widened driveway, and well-manicured landscapingcreating a welcoming and low-maintenance first impression. Step inside to discover a versatile and functional floor plan, with durable vinyl plank and tile flooring throughout the main levelcombining style, comfort, and easy maintenance. The home features formal living and dining rooms, a spacious family room, and an expansive upstairs bonus/flex room, ideal for a home office, game room, media space, or whatever your needs are. The open-concept kitchen is equipped with a large granite island, ample counter space, white cabinetry, and stainless-steel appliancesperfect for entertaining or everyday living. The oversized primary suite is filled with natural light and includes a walk-in closet and a luxurious en-suite bath with a soaking tub, separate walk-in shower, and dual vanities. Secondary bedrooms are spacious and offer plenty of closet space to meet your storage needs. GATHERINGS AWAIT! The backyard is designed for entertaining, featuring low-maintenance concrete hardscape and plenty of room to add your personal touch. Whether you envision summer B MAKE THE DREAM A REALITY! This beautifully maintained, turn-key home is your opportunity to own a stunning property in a well-established West Hemet community with lower taxes. Offering nearly 2,700 sq. ft. of thoughtfully designed living space, this 4-bedroom, 3-bathroom home with a 2-car garage is perfect for growing or large families. From the moment you arrive, you'll be impressed by the home's beautiful curb appeal. The front yard features water-conserving artificial turf, a widened driveway, and well-manicured landscapingcreating a welcoming and low-maintenance first impression. Step inside to discover a versatile and functional floor plan, with durable vinyl plank and tile flooring throughout the main levelcombining style, comfort, and easy maintenance. The home features formal living and dining rooms, a spacious family room, and an expansive upstairs bonus/flex room, ideal for a home office, game room, media space, or whatever your needs are. The open-concept kitchen is equipped with a large granite island, ample counter space, white cabinetry, and stainless-steel appliancesperfect for entertaining or everyday living. The oversized primary suite is filled with natural light and includes a walk-in closet and a luxurious en-suite bath with a soaking tub, separate walk-in shower, and dual vanities. Secondary bedrooms are spacious and offer plenty of closet space to meet your storage needs. GATHERINGS AWAIT! The backyard is designed for entertaining, featuring low-maintenance concrete hardscape and plenty of room to add your personal touch. Whether you envision summer BBQs or quiet evenings under the stars, this space is ready to bring your outdoor living dreams to life. Conveniently located near schools, local parks, shopping centers, and popular dining spotswith easy access to Temecula wine country, nearby lakes, and recreational areas. Dont miss your chance to call this exceptional home yoursschedule your private tour today! Professional pictures coming soon!
Additional Information
- View
- Neighborhood
- Stories
- 2
- Roof
- Concrete
- Cooling
- Central Air
Mortgage Calculator
Listing courtesy of Listing Agent: Heron Suarez (951-300-3576) from Listing Office: Trillion Real Estate.

This information is deemed reliable but not guaranteed. You should rely on this information only to decide whether or not to further investigate a particular property. BEFORE MAKING ANY OTHER DECISION, YOU SHOULD PERSONALLY INVESTIGATE THE FACTS (e.g. square footage and lot size) with the assistance of an appropriate professional. You may use this information only to identify properties you may be interested in investigating further. All uses except for personal, non-commercial use in accordance with the foregoing purpose are prohibited. Redistribution or copying of this information, any photographs or video tours is strictly prohibited. This information is derived from the Internet Data Exchange (IDX) service provided by San Diego MLS®. Displayed property listings may be held by a brokerage firm other than the broker and/or agent responsible for this display. The information and any photographs and video tours and the compilation from which they are derived is protected by copyright. Compilation © 2025 San Diego MLS®,



/u.realgeeks.media/murrietarealestatetoday/irelandgroup-logo-horizontal-400x90.png)