146 Gilia St, Hemet, CA 92543
- $470,000
- 4
- BD
- 2
- BA
- 1,723
- SqFt
- List Price
- $470,000
- Status
- ACTIVE
- MLS#
- CV25201296
- Bedrooms
- 4
- Bathrooms
- 2
- Living Sq. Ft
- 1,723
- Property Type
- Single Family Residential
- Year Built
- 2014
Property Description
Welcome to 146 Gilia Street, nestled in the highly desirable McSweeney Farms community of Hemet. This charming single-story home offers 4 bedrooms, 2 bathrooms, and 1,723 square feet of living space on an 8,000+ square-foot lot. Step inside to discover an open-concept layout, where the living room, family room, kitchen, and dining area flow seamlessly togetherperfect for both everyday living and entertaining. The spacious family room features a cozy fireplace, while the kitchen boasts granite countertops and plenty of room for family gatherings and hosting friends. The backyard is abundant in size, complete with a covered patio and wide side yards, giving you endless options for outdoor entertaining, gardening, or simply relaxing in the sunshine. Living in McSweeney Farms means more than just a beautiful homeyoull also enjoy exceptional community amenities, including a resort-style pool, spa, barbecue areas, playground, dog park, sport courts, biking, hiking, and horse trails. The impressive 18,000 square-foot clubhouse features a fitness center, recreation and meeting rooms, plus additional outdoor perks such as an amphitheater, community garden, and even 24-hour security. With Diamond Valley Lake and the Western Science Center nearby, outdoor adventure and family fun are always within reach. Plus, the home is just a short drive to shopping, restaurants, and entertainment, with easy access to major highwaysmaking this property as convenient as it is comfortable. A must-see home that truly offers it all! Welcome to 146 Gilia Street, nestled in the highly desirable McSweeney Farms community of Hemet. This charming single-story home offers 4 bedrooms, 2 bathrooms, and 1,723 square feet of living space on an 8,000+ square-foot lot. Step inside to discover an open-concept layout, where the living room, family room, kitchen, and dining area flow seamlessly togetherperfect for both everyday living and entertaining. The spacious family room features a cozy fireplace, while the kitchen boasts granite countertops and plenty of room for family gatherings and hosting friends. The backyard is abundant in size, complete with a covered patio and wide side yards, giving you endless options for outdoor entertaining, gardening, or simply relaxing in the sunshine. Living in McSweeney Farms means more than just a beautiful homeyoull also enjoy exceptional community amenities, including a resort-style pool, spa, barbecue areas, playground, dog park, sport courts, biking, hiking, and horse trails. The impressive 18,000 square-foot clubhouse features a fitness center, recreation and meeting rooms, plus additional outdoor perks such as an amphitheater, community garden, and even 24-hour security. With Diamond Valley Lake and the Western Science Center nearby, outdoor adventure and family fun are always within reach. Plus, the home is just a short drive to shopping, restaurants, and entertainment, with easy access to major highwaysmaking this property as convenient as it is comfortable. A must-see home that truly offers it all!
Additional Information
- View
- Mountain(s)
- Stories
- 1
- Roof
- Concrete, Tile/Clay
- Cooling
- Central Air
Mortgage Calculator
Listing courtesy of Listing Agent: Christine Castillo (909-285-6779) from Listing Office: eXp Realty of Greater Los Angeles.

This information is deemed reliable but not guaranteed. You should rely on this information only to decide whether or not to further investigate a particular property. BEFORE MAKING ANY OTHER DECISION, YOU SHOULD PERSONALLY INVESTIGATE THE FACTS (e.g. square footage and lot size) with the assistance of an appropriate professional. You may use this information only to identify properties you may be interested in investigating further. All uses except for personal, non-commercial use in accordance with the foregoing purpose are prohibited. Redistribution or copying of this information, any photographs or video tours is strictly prohibited. This information is derived from the Internet Data Exchange (IDX) service provided by San Diego MLS®. Displayed property listings may be held by a brokerage firm other than the broker and/or agent responsible for this display. The information and any photographs and video tours and the compilation from which they are derived is protected by copyright. Compilation © 2025 San Diego MLS®,
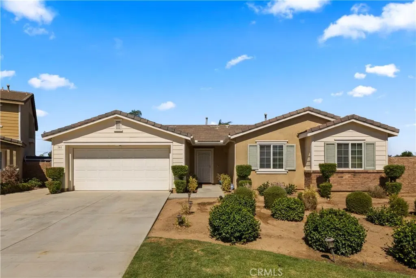
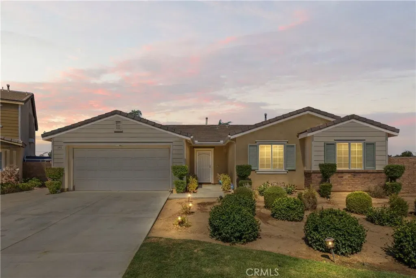
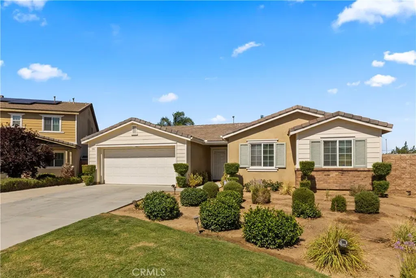
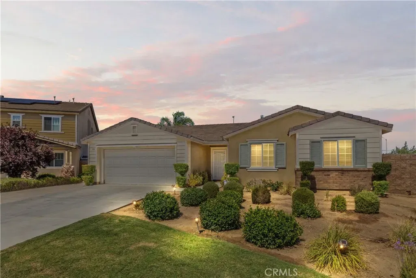
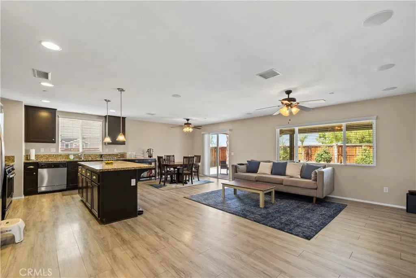
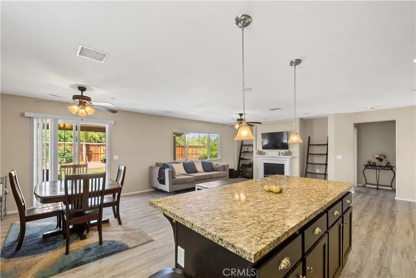
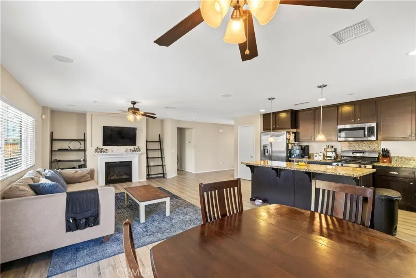
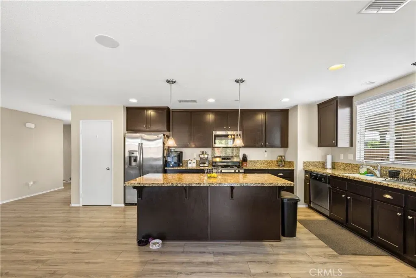
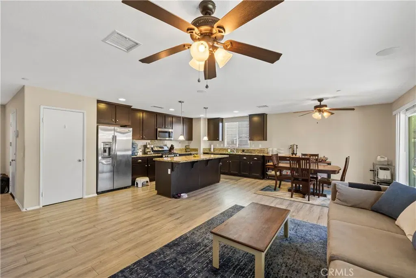
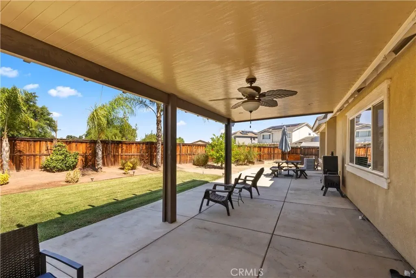
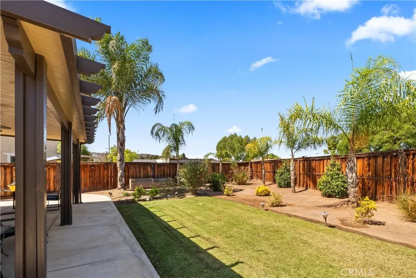
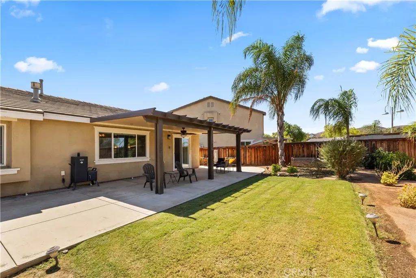
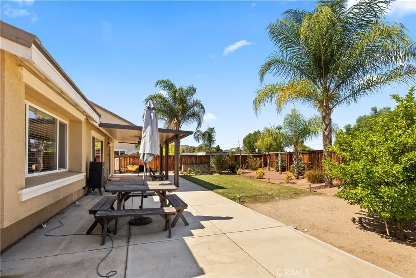
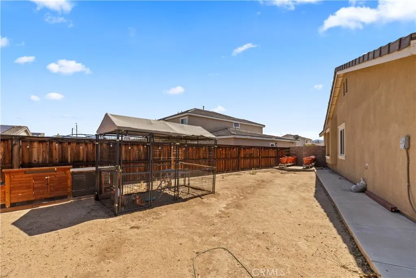
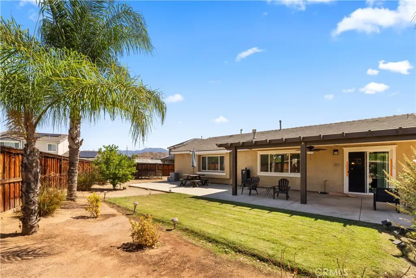
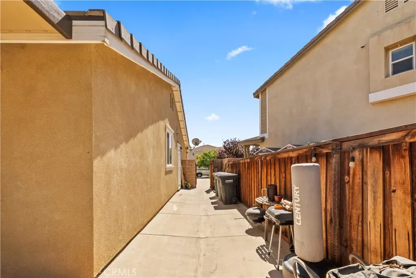
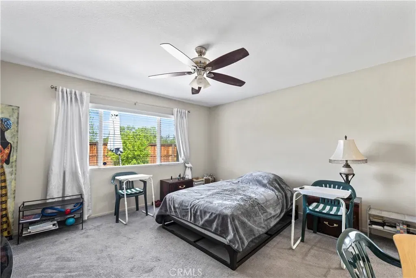
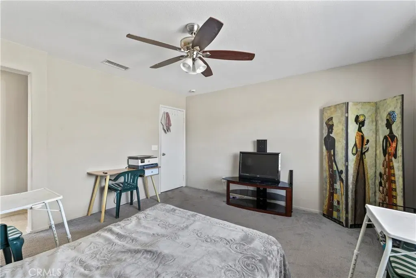
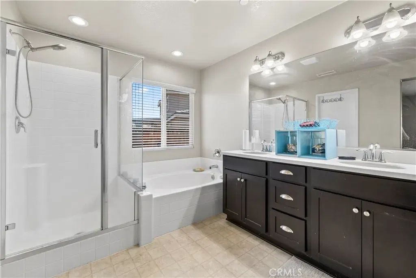
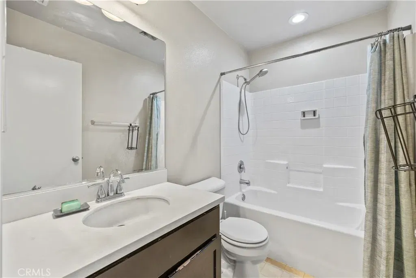
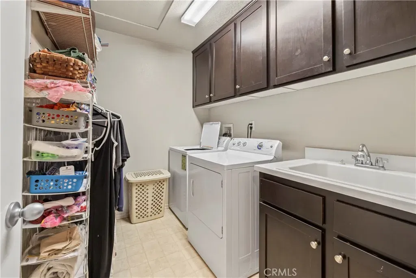
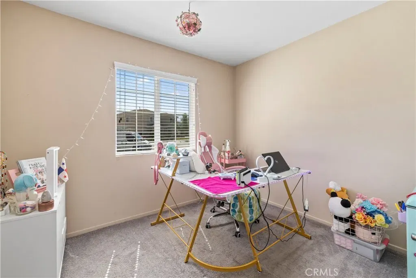
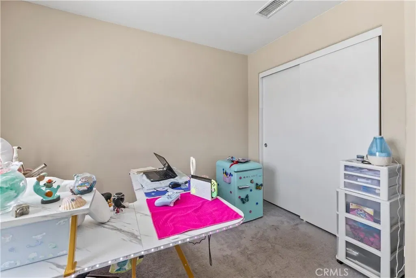
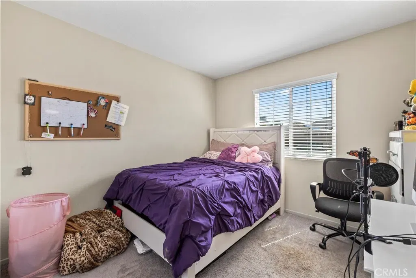
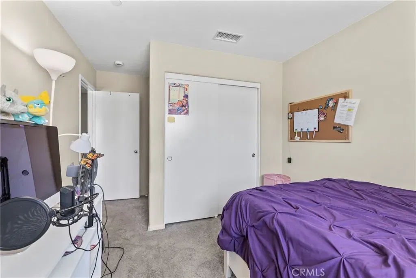
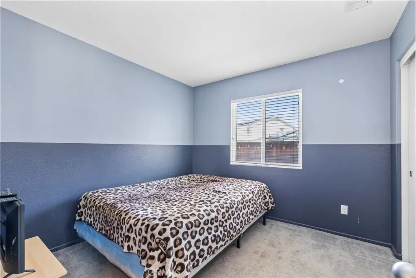
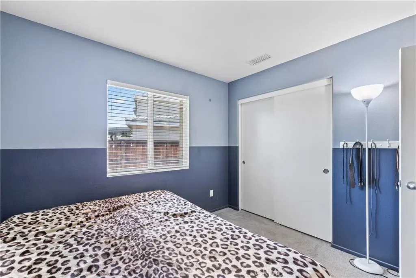
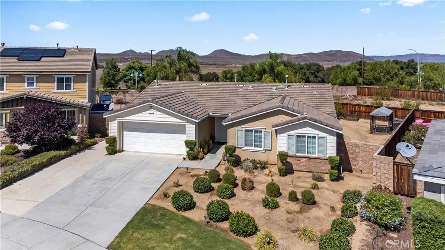
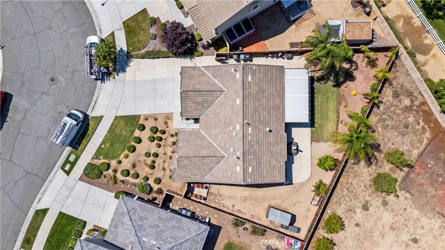
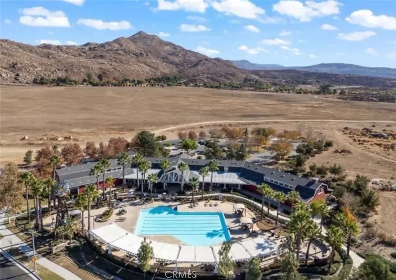
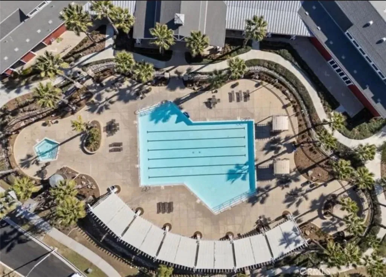
/u.realgeeks.media/murrietarealestatetoday/irelandgroup-logo-horizontal-400x90.png)