203 N Girard St, Hemet, CA 92544
- $469,900
- 3
- BD
- 2
- BA
- 1,542
- SqFt
- List Price
- $469,900
- Status
- ACTIVE
- MLS#
- CV25214635
- Bedrooms
- 3
- Bathrooms
- 2
- Living Sq. Ft
- 1,542
- Property Type
- Single Family Residential
- Year Built
- 1971
Property Description
Beautifully Remodeled Single Story Home for Sale in Hemet, CA. This Home is Completely Remodeled and features an Open Floor Plan of 1,492 Sq. Ft., 3 Bedrooms, 2 Bathrooms, newer Light-Wood Colored Vinyl Plank Flooring, New Lovely Light Grey Paint, Completely Remodeled Kitchen, Bathrooms, Ceiling Fan, Inside Laundry, Huge Lot at 8,276 Sq. Ft., 2-Car Attached Garage, Spacious Backyard w/ plenty of room for outdoor living. Near all amenities, including shopping centers, parks, entertainment, grocery stores, schools, banks, and restaurants. This home is a Beauty and has a lot to offer! Thank you for showing! Beautifully Remodeled Single Story Home for Sale in Hemet, CA. This Home is Completely Remodeled and features an Open Floor Plan of 1,492 Sq. Ft., 3 Bedrooms, 2 Bathrooms, newer Light-Wood Colored Vinyl Plank Flooring, New Lovely Light Grey Paint, Completely Remodeled Kitchen, Bathrooms, Ceiling Fan, Inside Laundry, Huge Lot at 8,276 Sq. Ft., 2-Car Attached Garage, Spacious Backyard w/ plenty of room for outdoor living. Near all amenities, including shopping centers, parks, entertainment, grocery stores, schools, banks, and restaurants. This home is a Beauty and has a lot to offer! Thank you for showing!
Additional Information
- Stories
- 1
- Cooling
- Central Air
Mortgage Calculator
Listing courtesy of Listing Agent: Tony Nelson (626-536-2225) from Listing Office: SYNERGY ONE REAL ESTATE.

This information is deemed reliable but not guaranteed. You should rely on this information only to decide whether or not to further investigate a particular property. BEFORE MAKING ANY OTHER DECISION, YOU SHOULD PERSONALLY INVESTIGATE THE FACTS (e.g. square footage and lot size) with the assistance of an appropriate professional. You may use this information only to identify properties you may be interested in investigating further. All uses except for personal, non-commercial use in accordance with the foregoing purpose are prohibited. Redistribution or copying of this information, any photographs or video tours is strictly prohibited. This information is derived from the Internet Data Exchange (IDX) service provided by San Diego MLS®. Displayed property listings may be held by a brokerage firm other than the broker and/or agent responsible for this display. The information and any photographs and video tours and the compilation from which they are derived is protected by copyright. Compilation © 2025 San Diego MLS®,
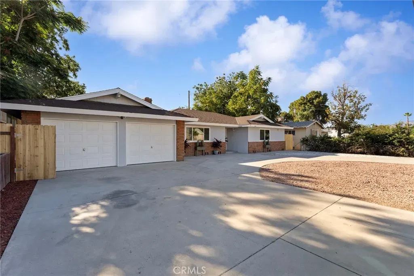
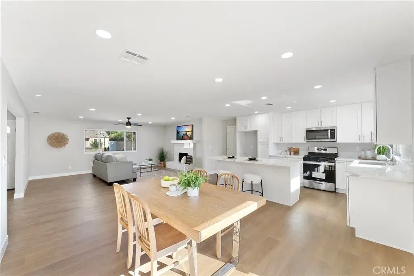
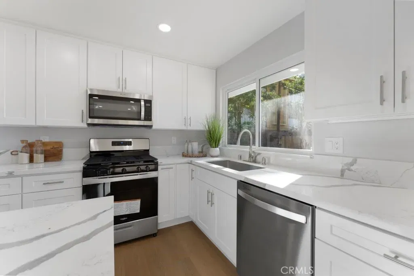
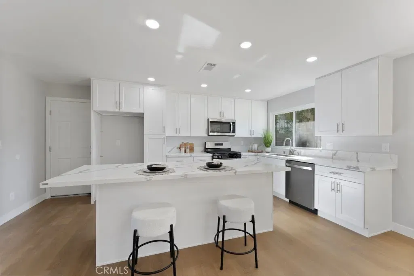
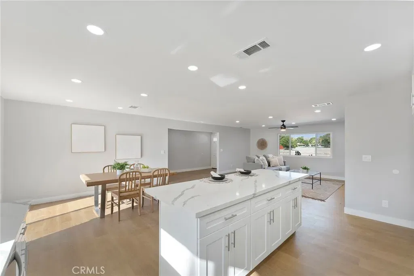
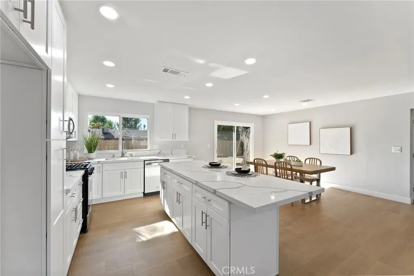
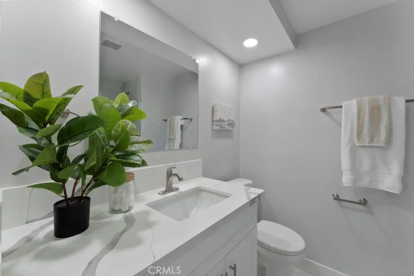
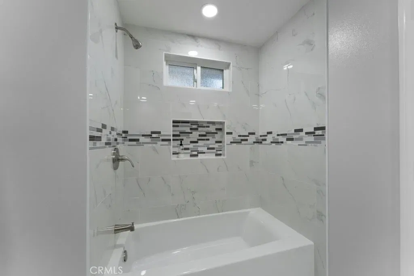
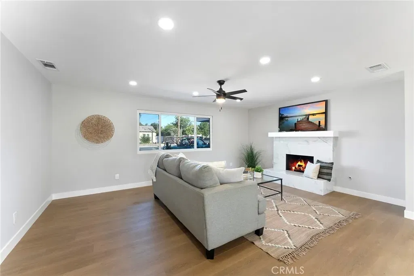
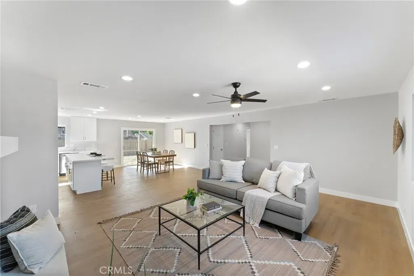
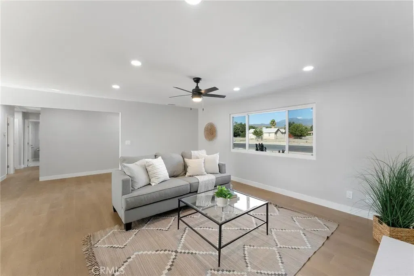
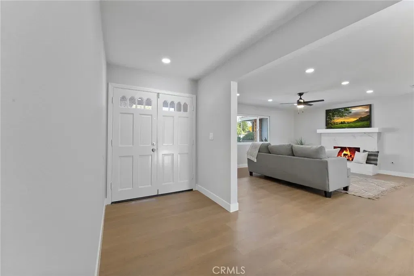
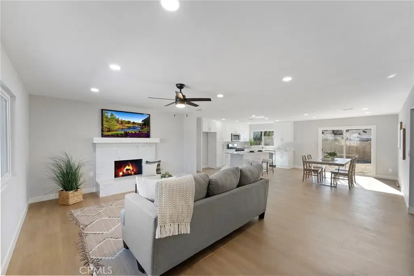
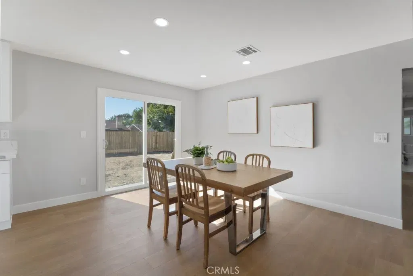
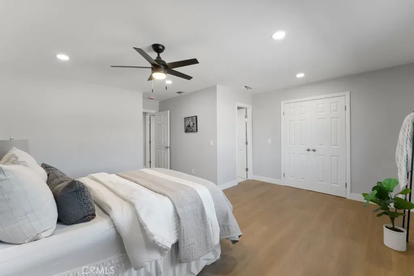
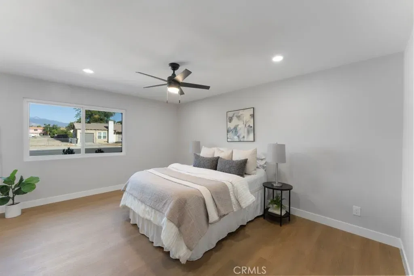
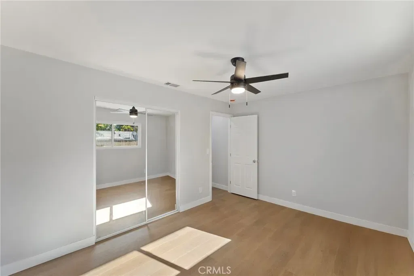
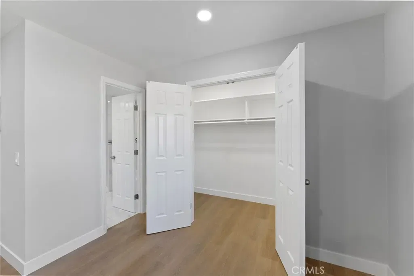
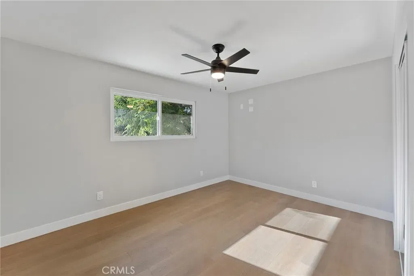
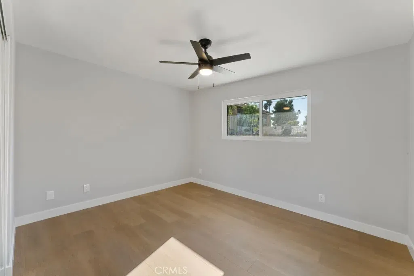
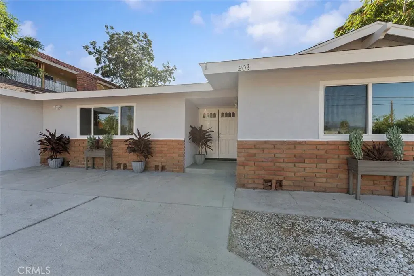
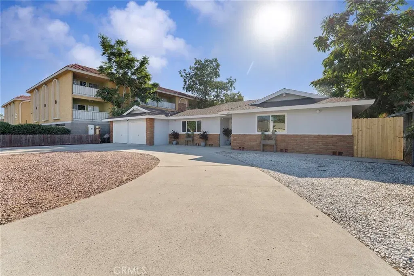
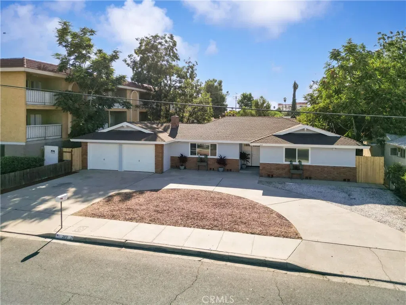
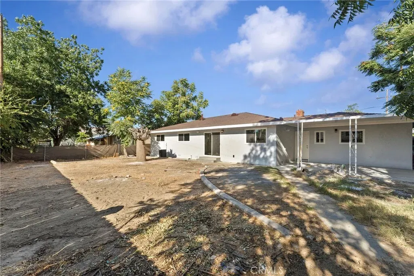
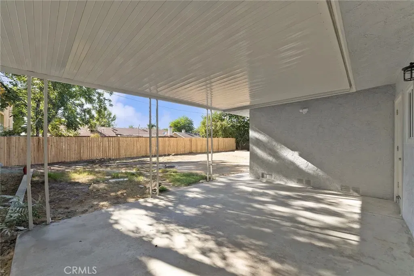
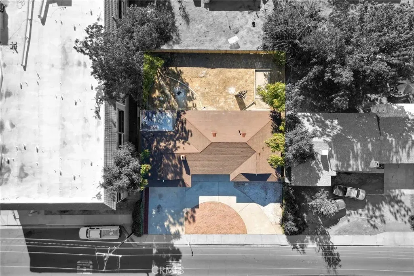
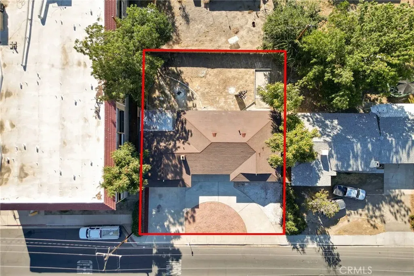
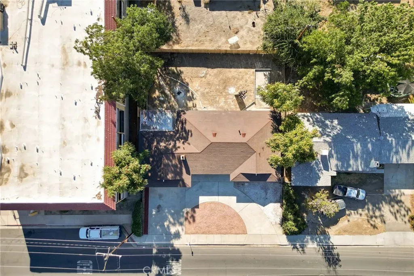
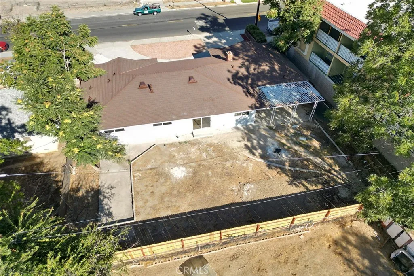
/u.realgeeks.media/murrietarealestatetoday/irelandgroup-logo-horizontal-400x90.png)