5157 Paseo Callado, Hemet, CA 92545
- $467,000
- 2
- BD
- 2
- BA
- 1,851
- SqFt
- List Price
- $467,000
- Price Change
- ▼ $7,900 1753259139
- Status
- ACTIVE
- MLS#
- SW25110078
- Bedrooms
- 2
- Bathrooms
- 2
- Living Sq. Ft
- 1,851
- Property Type
- Single Family Residential
- Year Built
- 2008
Property Description
Welcome to this beautifully upgraded 1,851 sq ft, 2-bedroom, 2-bathroom home with a den/office and 30 panels of paid solar in the highly sought-after 55+ community of Solera Diamond Valley by Del Webb. Designed for comfort, elegance, and easy living, this move-in-ready home is filled with thoughtful details and high-end finishes throughout. From the moment you arrive, you'll be impressed by the gated front entrance, mature trees, and pristine curb appeal. Step through the glass inlay front door into a spacious, open-concept layout featuring vinyl plank flooring and crown molding throughout, creating a polished and welcoming ambiance. The heart of the home is the stunning kitchen, offering granite countertops, matching stainless steel appliances, a large pantry, and a solar tube that fills the space with natural light. Adjacent to the kitchen, you'll find a breakfast nook perfect for casual meals, and a formal dining area for entertaining. The comfortable living room features a built-in entertainment center and a cozy fireplace, ideal for relaxing evenings or gathering with friends. French doors lead to a versatile den/office, great for remote work, hobbies, or guest overflow. The primary suite is a tranquil retreat, offering privacy and space, while the en-suite bath and ample closet storage ensure convenience. The second bedroom is perfect for guests, with easy access to a full second bathroom. A dedicated laundry room includes built-in storage and a wash sink for added functionality. Step outside to enjoy the immaculately landscaped backyard, complete with a California-st Welcome to this beautifully upgraded 1,851 sq ft, 2-bedroom, 2-bathroom home with a den/office and 30 panels of paid solar in the highly sought-after 55+ community of Solera Diamond Valley by Del Webb. Designed for comfort, elegance, and easy living, this move-in-ready home is filled with thoughtful details and high-end finishes throughout. From the moment you arrive, you'll be impressed by the gated front entrance, mature trees, and pristine curb appeal. Step through the glass inlay front door into a spacious, open-concept layout featuring vinyl plank flooring and crown molding throughout, creating a polished and welcoming ambiance. The heart of the home is the stunning kitchen, offering granite countertops, matching stainless steel appliances, a large pantry, and a solar tube that fills the space with natural light. Adjacent to the kitchen, you'll find a breakfast nook perfect for casual meals, and a formal dining area for entertaining. The comfortable living room features a built-in entertainment center and a cozy fireplace, ideal for relaxing evenings or gathering with friends. French doors lead to a versatile den/office, great for remote work, hobbies, or guest overflow. The primary suite is a tranquil retreat, offering privacy and space, while the en-suite bath and ample closet storage ensure convenience. The second bedroom is perfect for guests, with easy access to a full second bathroom. A dedicated laundry room includes built-in storage and a wash sink for added functionality. Step outside to enjoy the immaculately landscaped backyard, complete with a California-style covered patio and low-maintenance Alumawood patio cover, perfect for year-round outdoor living. And with 30 paid-off solar panels, youll benefit from energy efficiency and lower utility costs for years to come. Additional upgrades include TV and refrigerator included, and designer fixtures throughout that enhance both beauty and value.
Additional Information
- View
- Neighborhood
- Stories
- 1
- Cooling
- Central Air
Mortgage Calculator
Listing courtesy of Listing Agent: Todd Hamilton (951-746-0725) from Listing Office: Berkshire Hathaway HomeServices California Properties.

This information is deemed reliable but not guaranteed. You should rely on this information only to decide whether or not to further investigate a particular property. BEFORE MAKING ANY OTHER DECISION, YOU SHOULD PERSONALLY INVESTIGATE THE FACTS (e.g. square footage and lot size) with the assistance of an appropriate professional. You may use this information only to identify properties you may be interested in investigating further. All uses except for personal, non-commercial use in accordance with the foregoing purpose are prohibited. Redistribution or copying of this information, any photographs or video tours is strictly prohibited. This information is derived from the Internet Data Exchange (IDX) service provided by San Diego MLS®. Displayed property listings may be held by a brokerage firm other than the broker and/or agent responsible for this display. The information and any photographs and video tours and the compilation from which they are derived is protected by copyright. Compilation © 2025 San Diego MLS®,
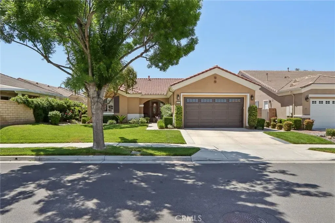
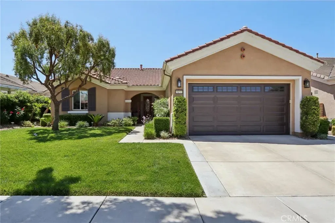
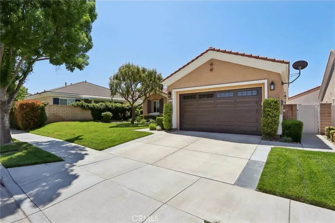
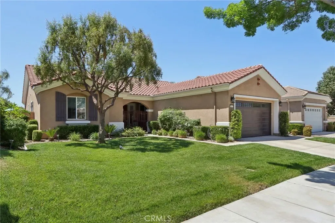
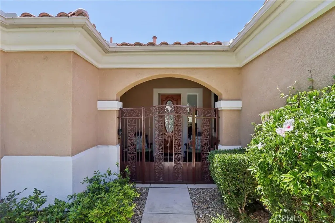
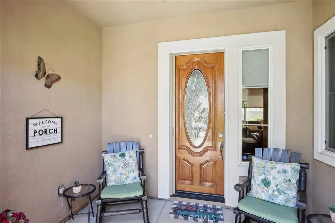
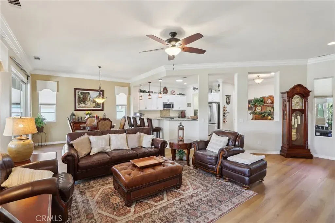
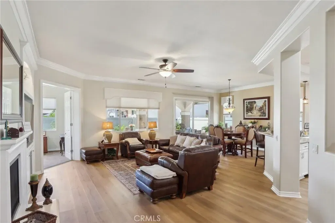
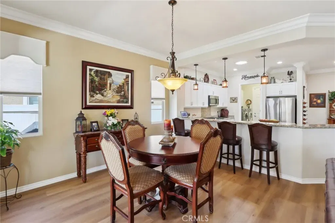
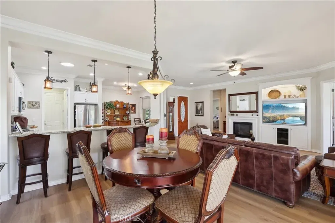
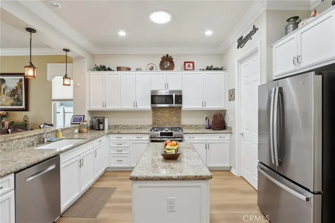
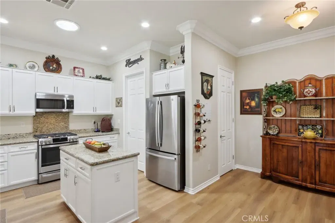
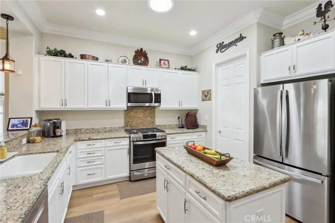
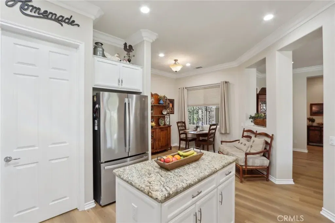
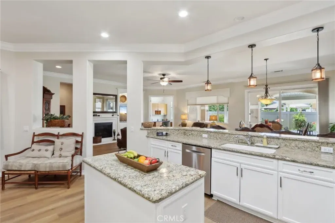
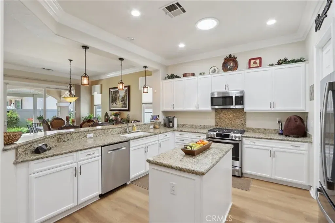
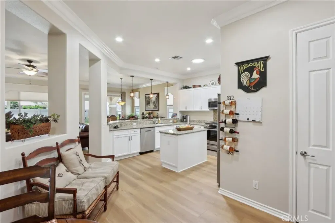
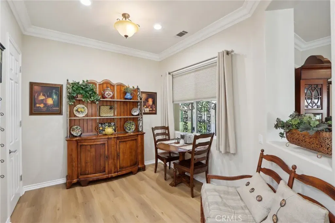
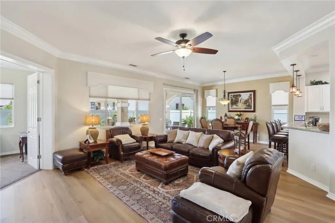
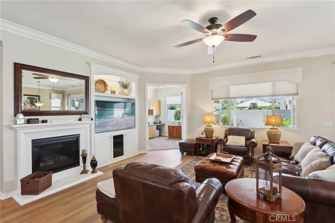
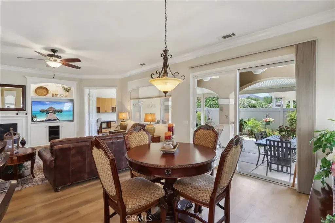
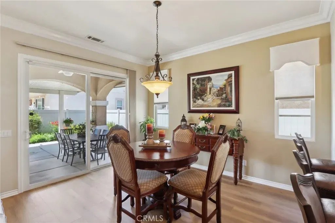
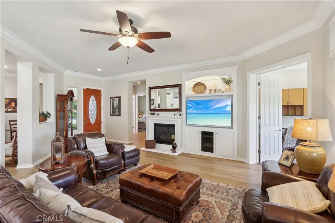
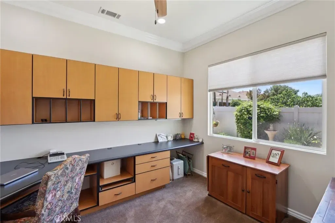
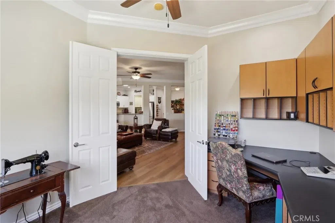
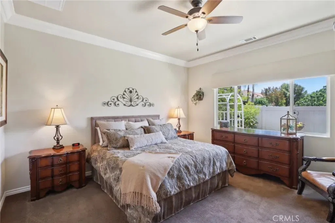
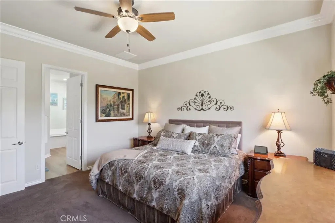
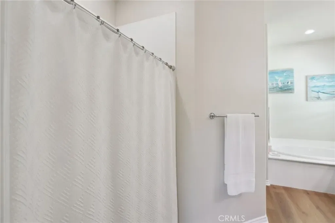
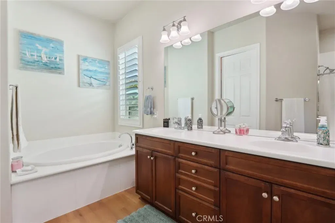
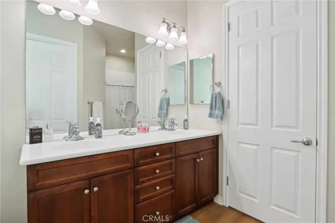
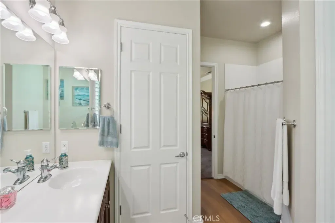
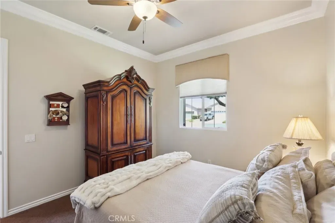
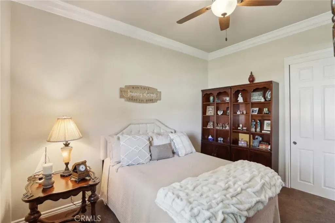
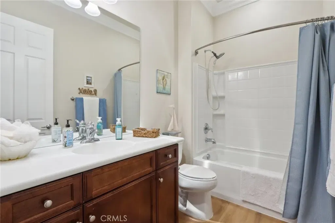
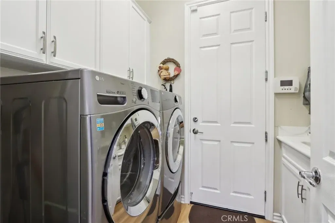
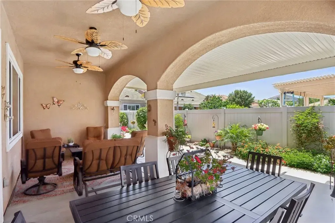
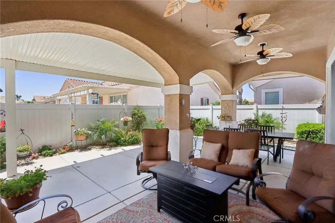
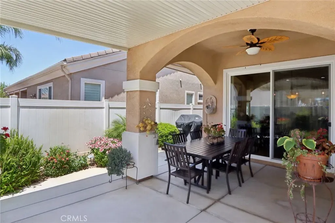
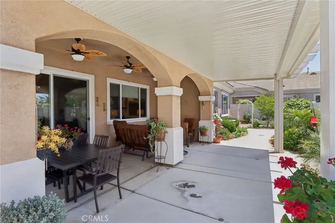
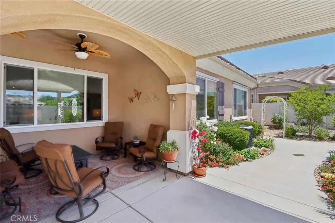
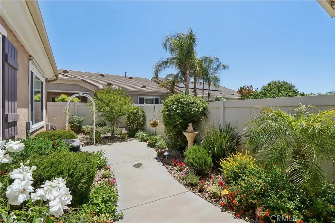
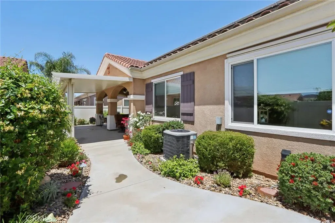
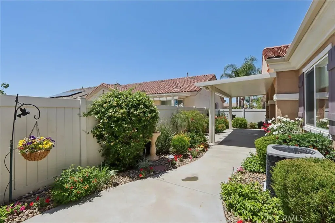
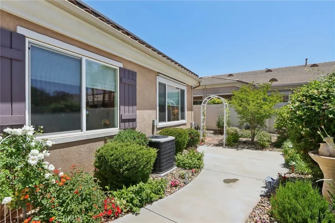
/u.realgeeks.media/murrietarealestatetoday/irelandgroup-logo-horizontal-400x90.png)