41161 Orange Place, Hemet, CA 92544
- $459,900
- 3
- BD
- 2
- BA
- 1,353
- SqFt
- List Price
- $459,900
- Status
- ACTIVE
- MLS#
- SW25214123
- Bedrooms
- 3
- Bathrooms
- 2
- Living Sq. Ft
- 1,353
- Lot Size(apprx.)
- 8,712
- Property Type
- Single Family Residential
- Year Built
- 1968
Property Description
This spacious 3-bedroom, 2-bath home comes with a large bonus room. The roof is only 4 years old and AC unit has also been upgraded. The full finished shop out back with its own A/C, heater, and 220v plugs is perfect for the handyman or hobbyist. Inside, the kitchen offers built-in barstool seating. Step outside to a backyard designed for gatherings: a large gazebo area, charming 1920s railroad lights, and classic brick accents create a warm, inviting space. Other highlights: low taxes, no HOA, and plenty of room to make it your own. Whether you’re hosting friends, working in your shop, or relaxing under the gazebo, this home has it all. Situated in a well-established neighborhood, you’re just minutes from local schools, shopping centers, dining options, and parks. Don’t skip this one—come see it today! More Photos to come!
Additional Information
- View
- None
- Stories
- One Level
- Roof
- Shingle
- Cooling
- Yes
- Laundry Location
- In Garage
- Patio
- Covered
Mortgage Calculator
Listing courtesy of Listing Agent: Wednesday Rodriguez (wednesdayr44@yahoo.com) from Listing Office: Precision Mortgage and Real Estate.
Based on information from California Regional Multiple Listing Service, Inc. as of . This information is for your personal, non-commercial use and may not be used for any purpose other than to identify prospective properties you may be interested in purchasing. Display of MLS data is usually deemed reliable but is NOT guaranteed accurate by the MLS. Buyers are responsible for verifying the accuracy of all information and should investigate the data themselves or retain appropriate professionals. Information from sources other than the Listing Agent may have been included in the MLS data. Unless otherwise specified in writing, Broker/Agent has not and will not verify any information obtained from other sources. The Broker/Agent providing the information contained herein may or may not have been the Listing and/or Selling Agent.
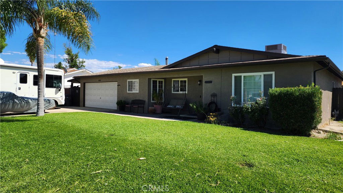
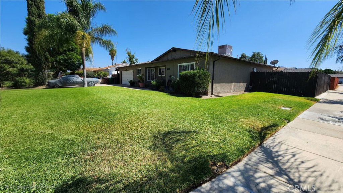
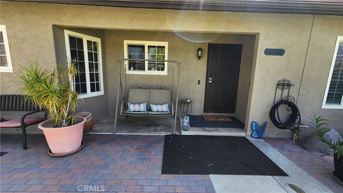
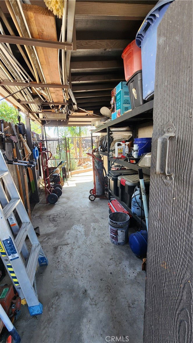
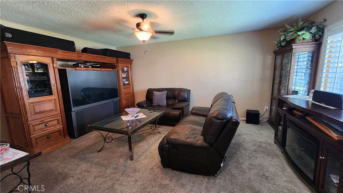
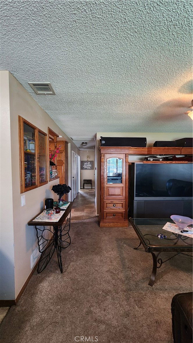
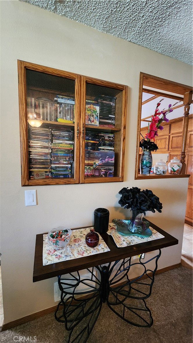
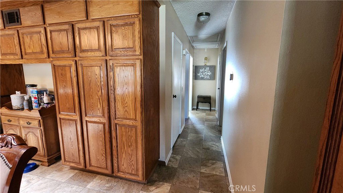
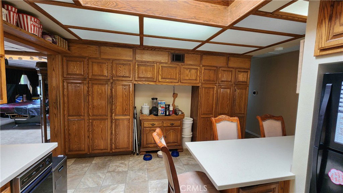
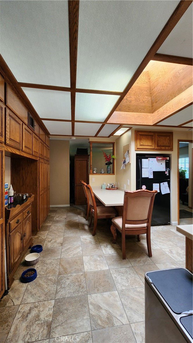
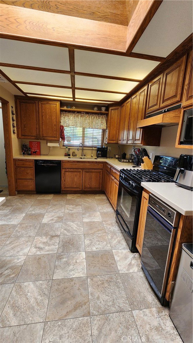
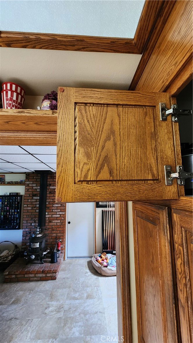
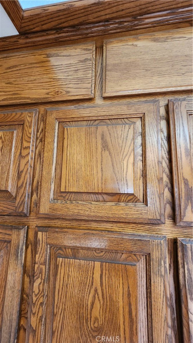
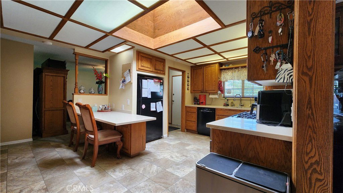
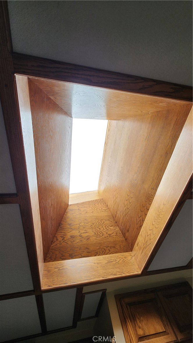
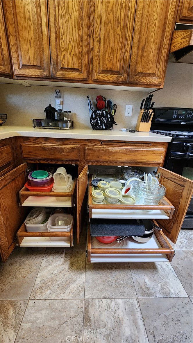
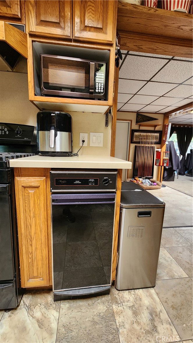
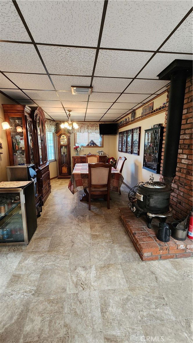
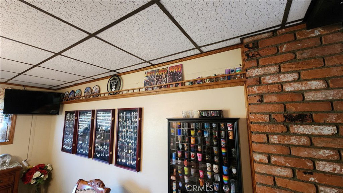
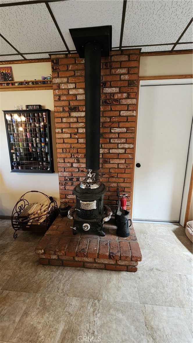
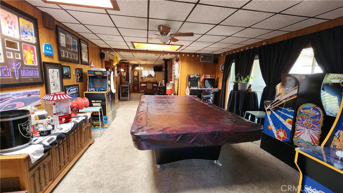
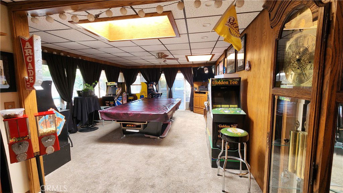
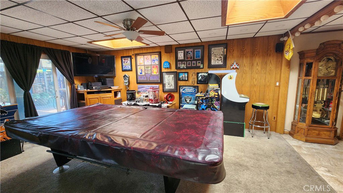
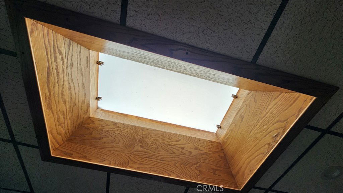
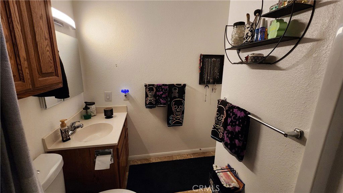
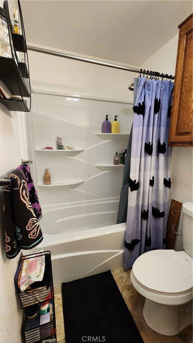
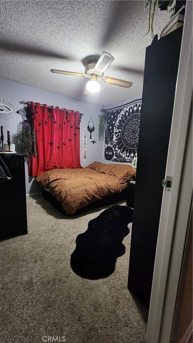
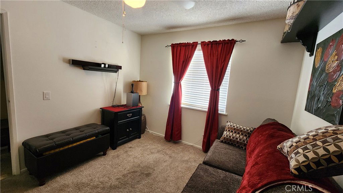
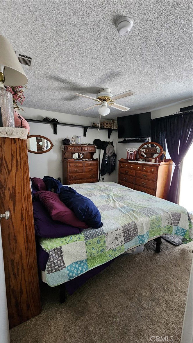
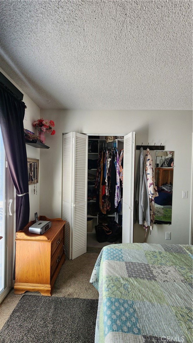
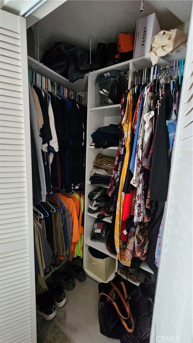
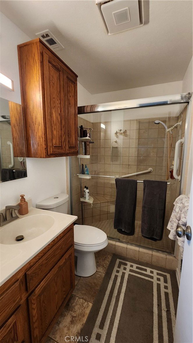
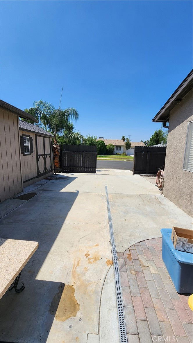
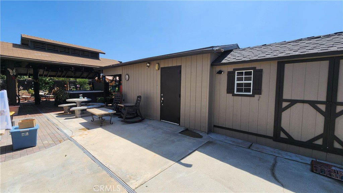
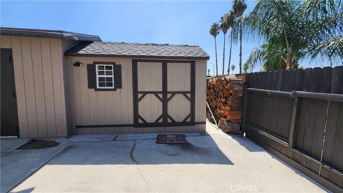
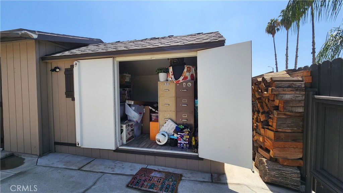
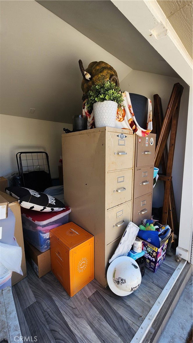
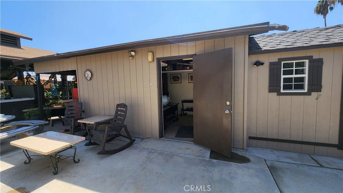
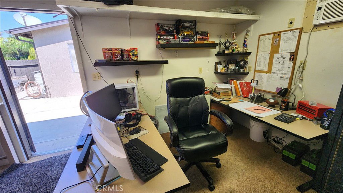
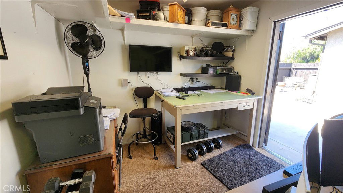
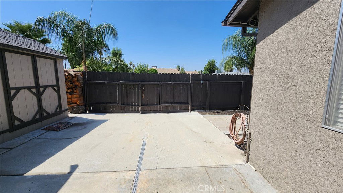
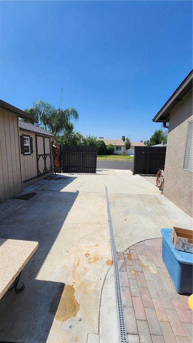
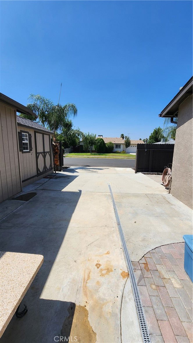
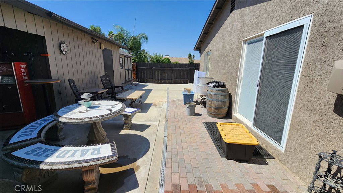
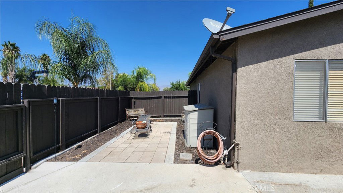
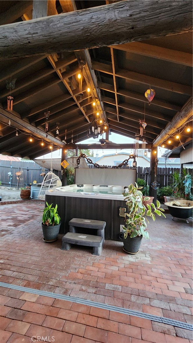
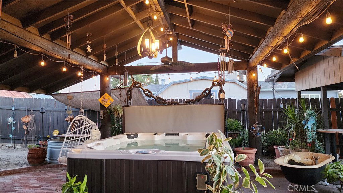
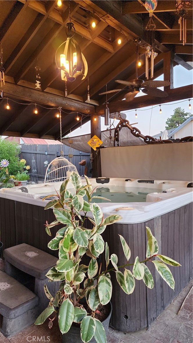
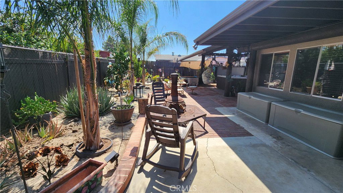
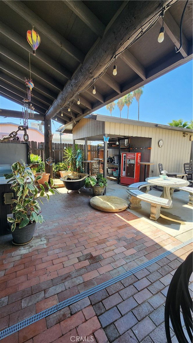
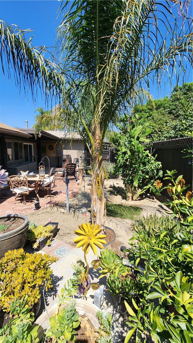
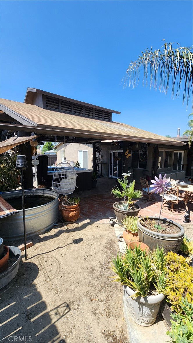
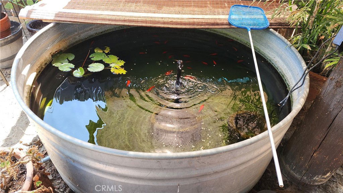
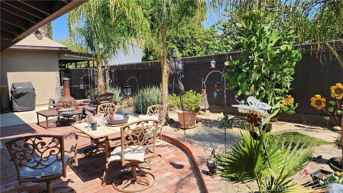
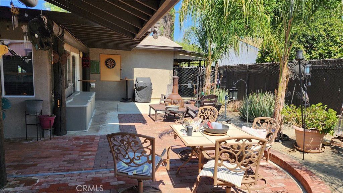
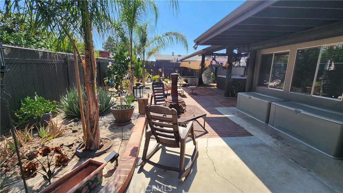
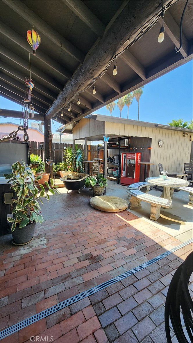
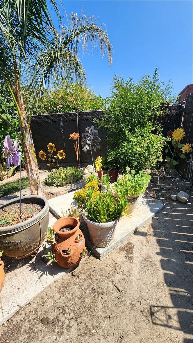
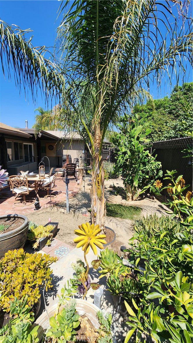
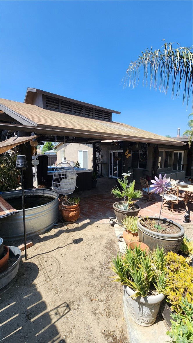
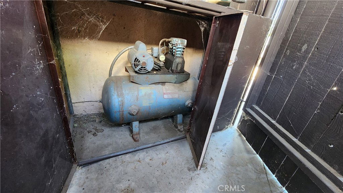
/u.realgeeks.media/murrietarealestatetoday/irelandgroup-logo-horizontal-400x90.png)