25495 Los Rancherias Road, Hemet, CA 92545
- $1,150,000
- 3
- BD
- 2
- BA
- 1,594
- SqFt
- List Price
- $1,150,000
- Status
- ACTIVE
- MLS#
- SW25176737
- Bedrooms
- 3
- Bathrooms
- 2
- Living Sq. Ft
- 1,594
- Lot Size(apprx.)
- 179,903
- Property Type
- Single Family Residential
- Year Built
- 1976
Property Description
Welcome to this fully remodeled equestrian ranch on 4+ flat, usable acres in desirable West Hemet with A-1-5 zoning. One of the few properties in the area that offers this highly sought after zoning opportunity. This 3 bed, 2 bath 1,594 sqft ranch-style home was completely updated in 2016 with new electrical, plumbing, HVAC, dual-pane windows, LED lighting throughout, and stylish wood plank porcelain tile flooring. Enjoy a custom-designed kitchen with high-end custom cabinetry and modern finishes, updated bathrooms, and a finished garage or flexible space. The property is fully enclosed with a 6’ tall solid PBR panel fence and features two 20’ double gate entries with automatic openers for easy RV and trailer access. Equestrian amenities include 8 oversized 20’x30’ barn stalls, a guest suite and full bathroom, a fully equipped outdoor kitchen/entertainment space, 100’x200’ fully lit arena, 60’ round pen, 4-horse hot walker with watering system, a 750-gal septic tank for the barn, and RV hookups. This private, turnkey retreat offers top-tier infrastructure, premium finishes, and exceptional functionality for equestrians, hobby farmers, or rural lifestyle seekers. Please see attachments for a list of all the upgrades this incredible property offers along with an inclusions and exclusions list.
Additional Information
- View
- Mountain(s)
- Stories
- One Level
- Roof
- Shingle
- Cooling
- Yes
- Laundry Location
- Electric Dryer Hookup, Gas Dryer Hookup
Mortgage Calculator
Listing courtesy of Listing Agent: Jake Ralston (jakeralston@gmail.com) from Listing Office: Allison James Estates & Homes.
Based on information from California Regional Multiple Listing Service, Inc. as of . This information is for your personal, non-commercial use and may not be used for any purpose other than to identify prospective properties you may be interested in purchasing. Display of MLS data is usually deemed reliable but is NOT guaranteed accurate by the MLS. Buyers are responsible for verifying the accuracy of all information and should investigate the data themselves or retain appropriate professionals. Information from sources other than the Listing Agent may have been included in the MLS data. Unless otherwise specified in writing, Broker/Agent has not and will not verify any information obtained from other sources. The Broker/Agent providing the information contained herein may or may not have been the Listing and/or Selling Agent.
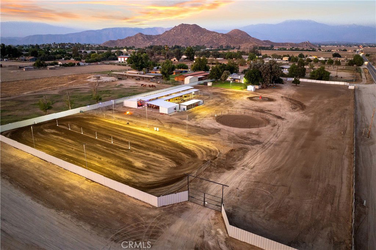
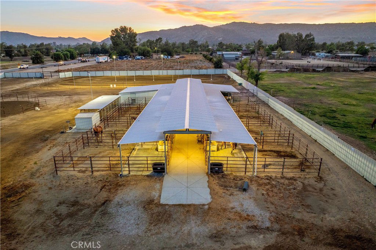
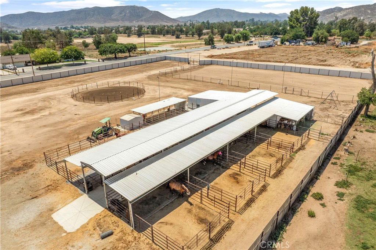
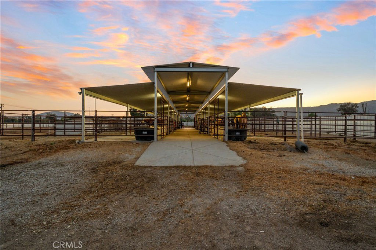
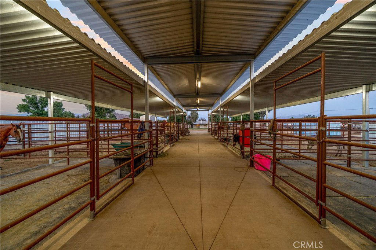
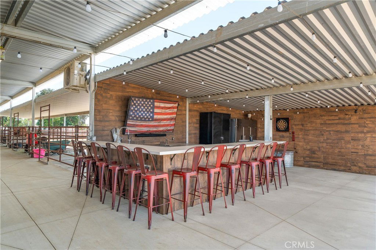
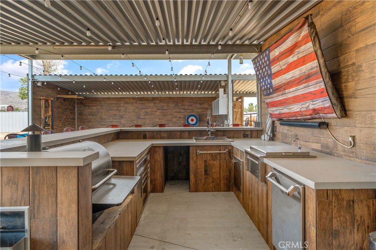
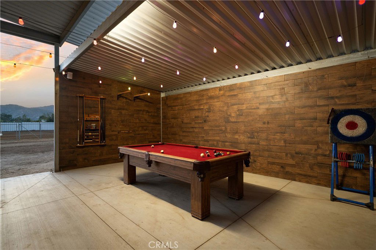
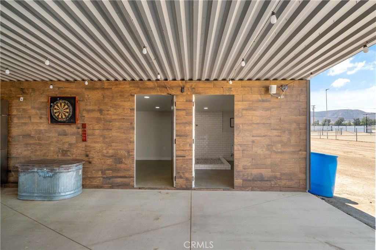
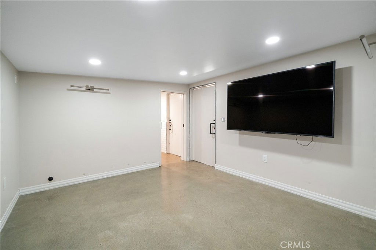
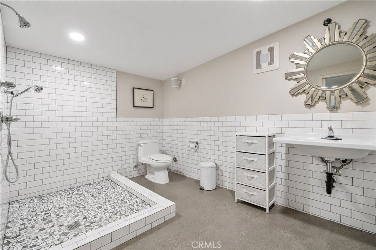
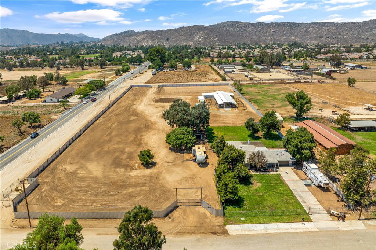
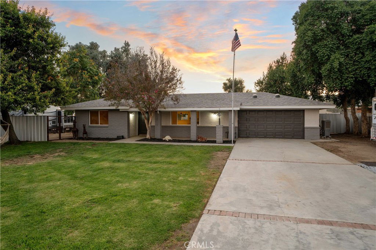
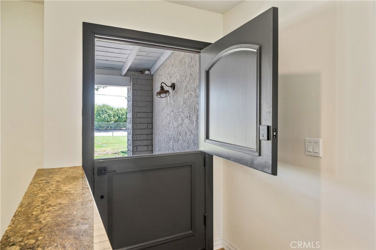
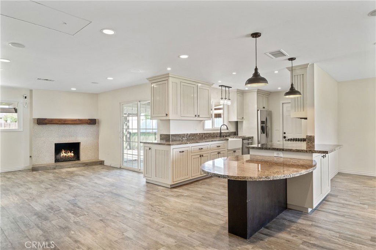
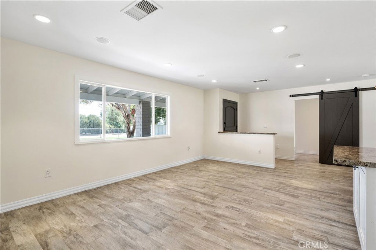
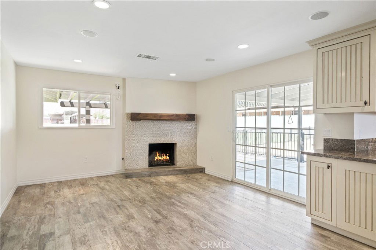
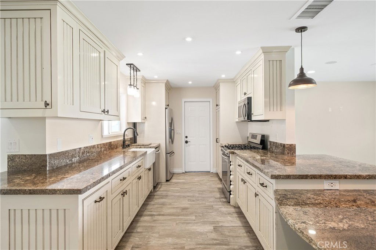
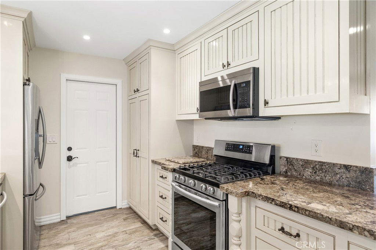
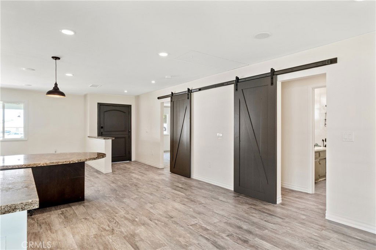
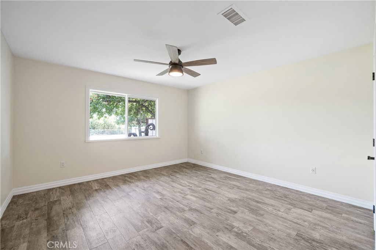
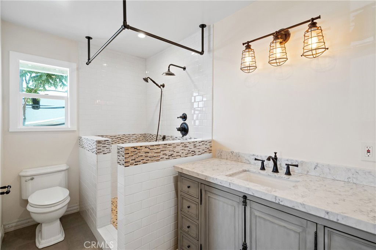
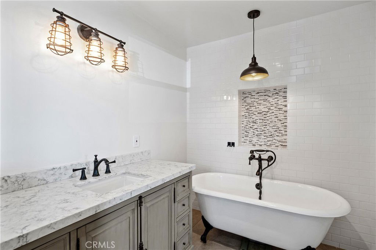
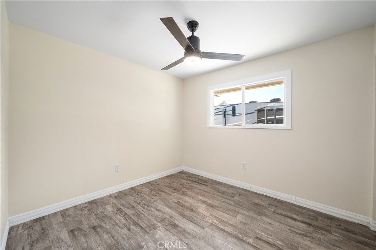
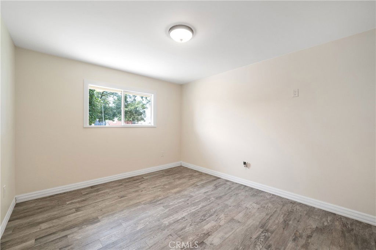
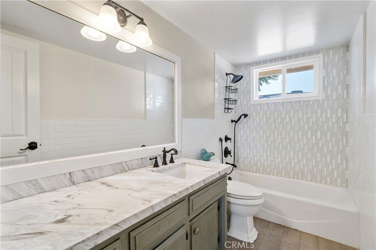
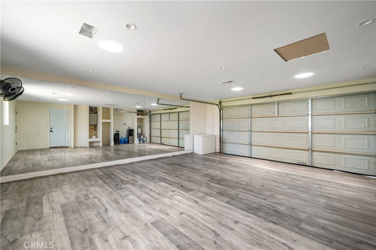
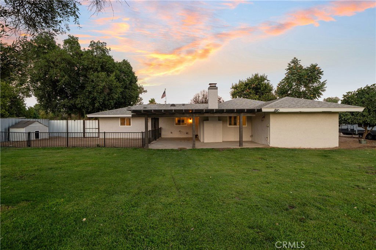
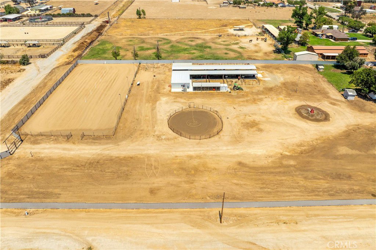
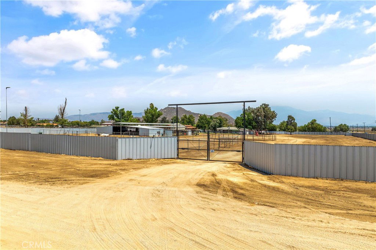
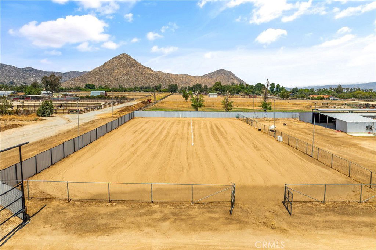
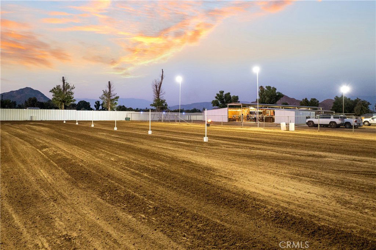
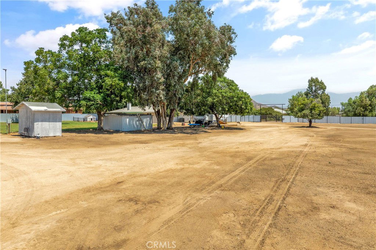
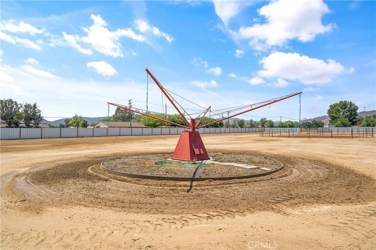
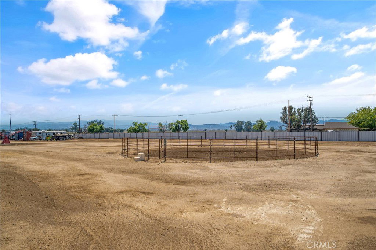
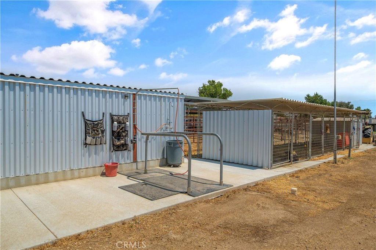
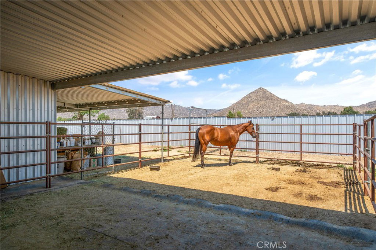
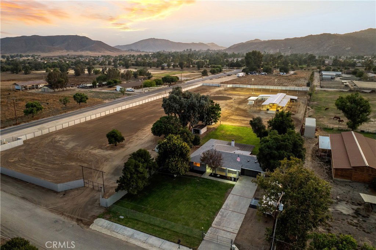
/u.realgeeks.media/murrietarealestatetoday/irelandgroup-logo-horizontal-400x90.png)