1276 E Johnston Ave, Hemet, CA 92543
- $366,000
- 2
- BD
- 2
- BA
- 1,018
- SqFt
- List Price
- $366,000
- Price Change
- ▼ $33,000 1754440308
- Status
- ACTIVE
- MLS#
- 250028971
- Bedrooms
- 2
- Bathrooms
- 2
- Living Sq. Ft
- 1,018
- Property Type
- Single Family Residential
- Year Built
- 1963
Property Description
Full of potential! This 2 bedroom offers comfort, convenience and room to grow. Very nice size back yard for kids and entertaining with a two-car garage. Centrally located near schools and shopping.
Additional Information
- Roof
- Asphalt
- Cooling
- Window/Wall
Mortgage Calculator
Listing courtesy of Listing Agent: Roshanda S Hall (619-534-3527) from Listing Office: Weichert SoCal.

This information is deemed reliable but not guaranteed. You should rely on this information only to decide whether or not to further investigate a particular property. BEFORE MAKING ANY OTHER DECISION, YOU SHOULD PERSONALLY INVESTIGATE THE FACTS (e.g. square footage and lot size) with the assistance of an appropriate professional. You may use this information only to identify properties you may be interested in investigating further. All uses except for personal, non-commercial use in accordance with the foregoing purpose are prohibited. Redistribution or copying of this information, any photographs or video tours is strictly prohibited. This information is derived from the Internet Data Exchange (IDX) service provided by San Diego MLS®. Displayed property listings may be held by a brokerage firm other than the broker and/or agent responsible for this display. The information and any photographs and video tours and the compilation from which they are derived is protected by copyright. Compilation © 2025 San Diego MLS®,
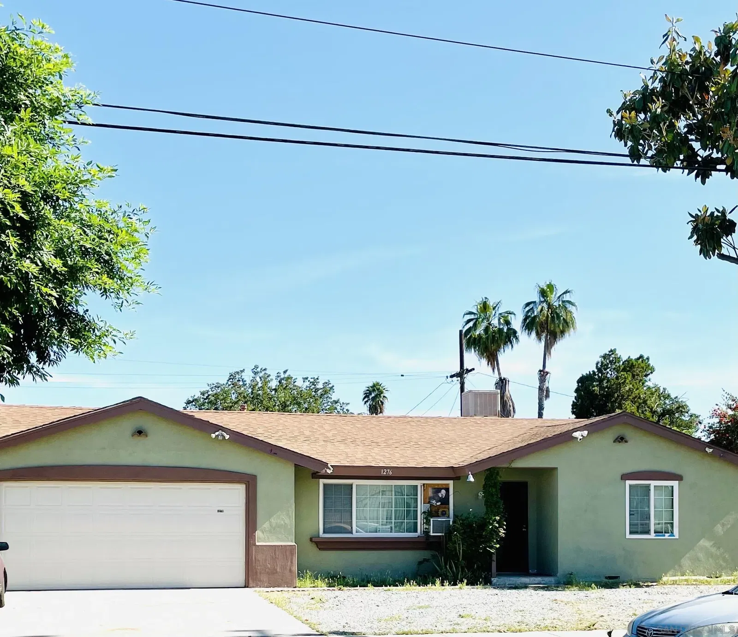
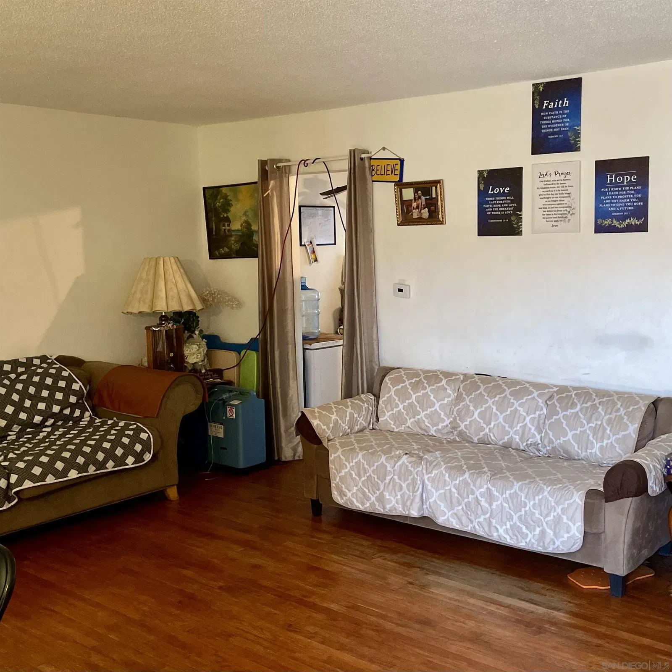
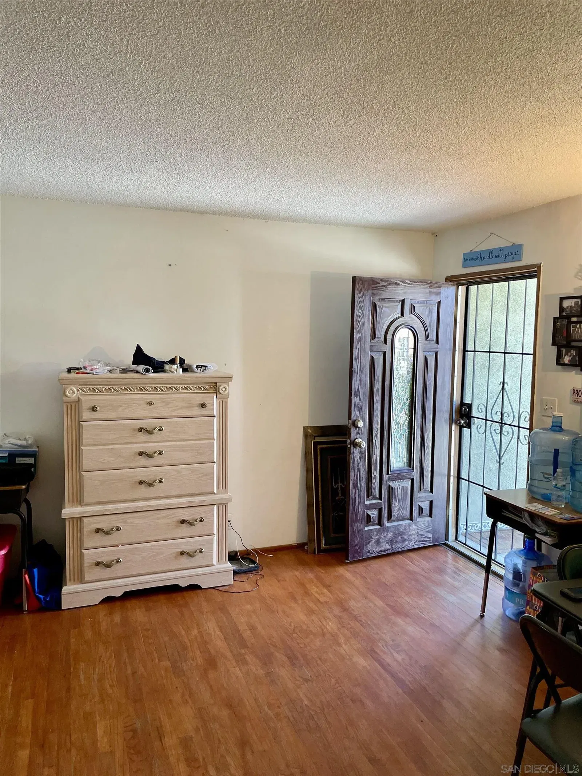
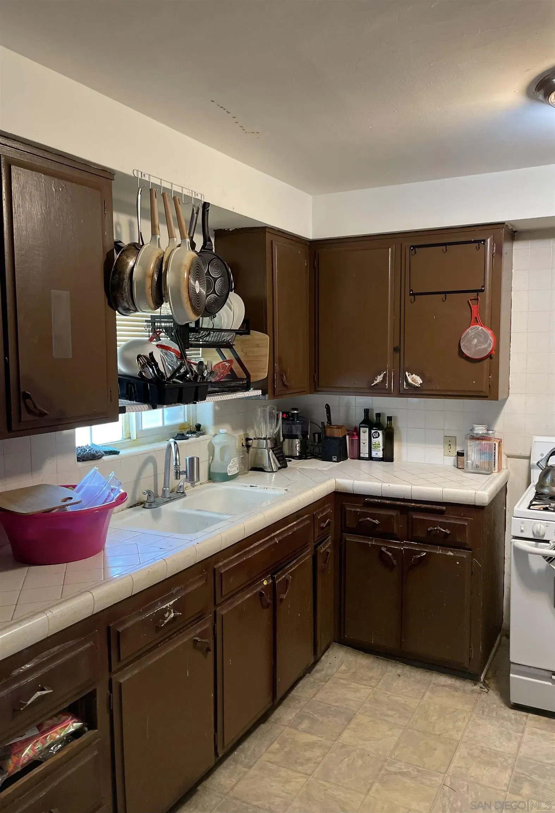
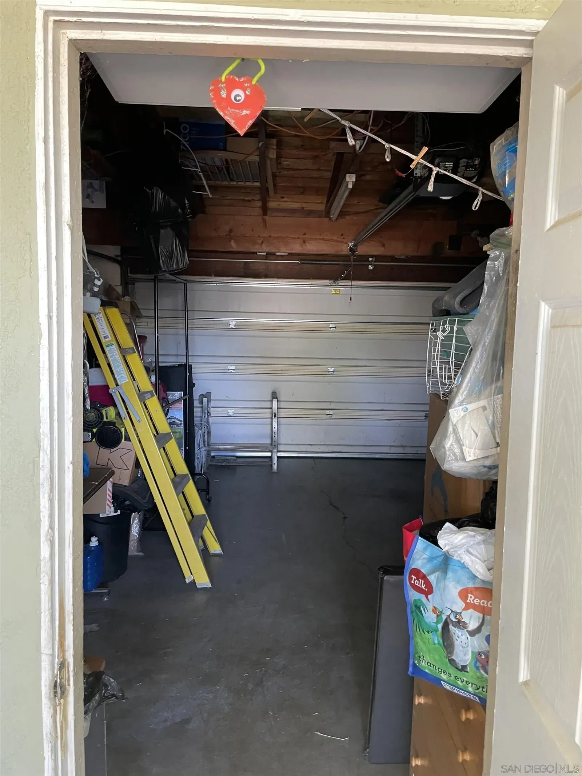
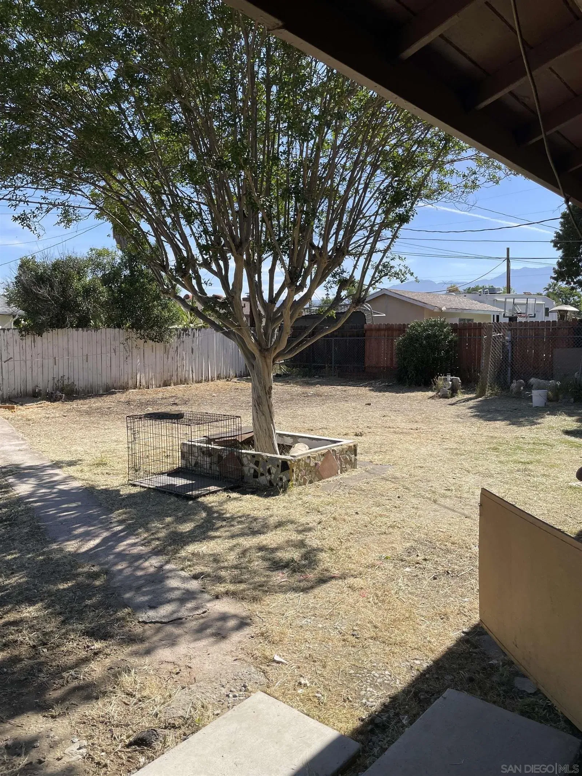
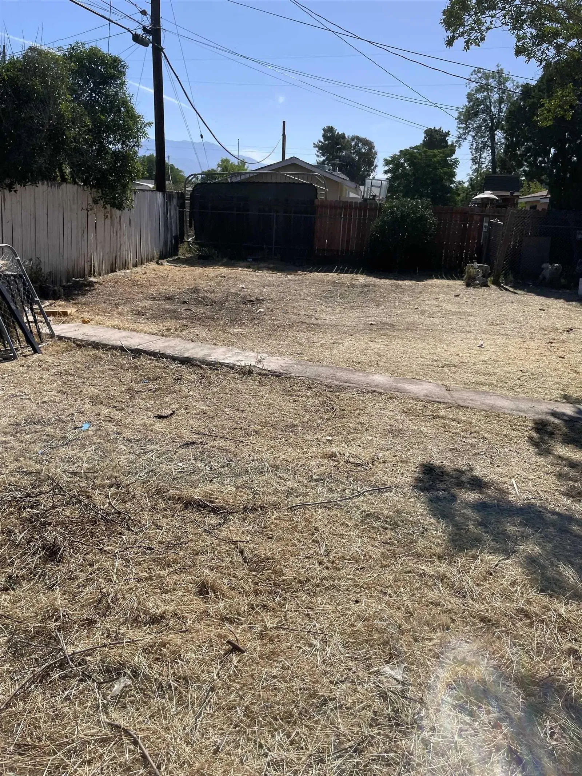
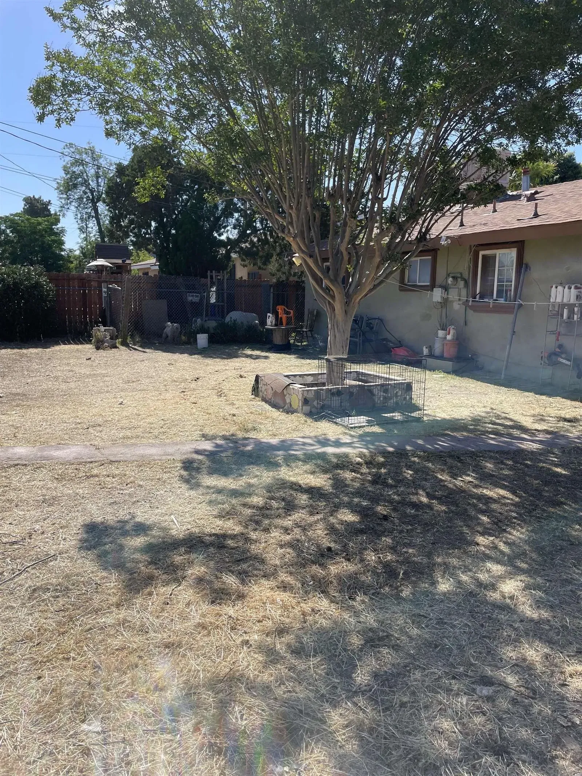
/u.realgeeks.media/murrietarealestatetoday/irelandgroup-logo-horizontal-400x90.png)