1026 Val Monte Drive, Hemet, CA 92543
- $340,000
- 2
- BD
- 1
- BA
- 1,000
- SqFt
- List Price
- $340,000
- Status
- ACTIVE UNDER CONTRACT
- MLS#
- SW25189231
- Bedrooms
- 2
- Bathrooms
- 1
- Living Sq. Ft
- 1,000
- Lot Size(apprx.)
- 6,970
- Property Type
- Single Family Residential
- Year Built
- 1963
Property Description
Welcome to 1026 Val Monte Dr, Hemet, offered for the very first time on the market. This 2 bedroom, 1 bathroom home with approximately 1,000 sq ft of living space is the perfect opportunity for first-time buyers or anyone looking for a budget-friendly property with room to add value. Recent upgrades include a new roof ( one year ago) , newer A/C condenser, and an enclosed patio, while the original kitchen, bathroom, and carpet are ready for your personal touches. The home features a decent-sized front and backyard, ideal for outdoor living or future projects. Conveniently located close to schools, shopping centers, and everyday amenities, this property is a true blank canvas with endless possibilities to make it your own while building equity.
Additional Information
- View
- None
- Stories
- One Level
- Roof
- Shingle
- Cooling
- Yes
- Laundry Location
- In Garage
Mortgage Calculator
Listing courtesy of Listing Agent: Melina Gonzalez (homesbymelina@gmail.com) from Listing Office: Reliable Realty Inc..
Based on information from California Regional Multiple Listing Service, Inc. as of . This information is for your personal, non-commercial use and may not be used for any purpose other than to identify prospective properties you may be interested in purchasing. Display of MLS data is usually deemed reliable but is NOT guaranteed accurate by the MLS. Buyers are responsible for verifying the accuracy of all information and should investigate the data themselves or retain appropriate professionals. Information from sources other than the Listing Agent may have been included in the MLS data. Unless otherwise specified in writing, Broker/Agent has not and will not verify any information obtained from other sources. The Broker/Agent providing the information contained herein may or may not have been the Listing and/or Selling Agent.
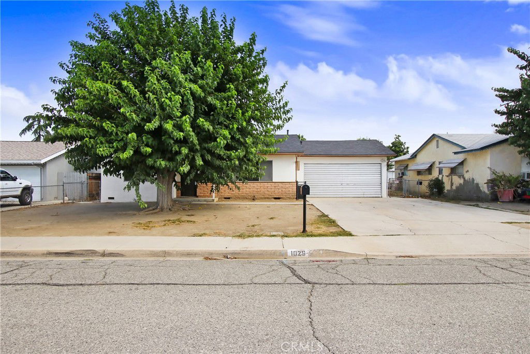
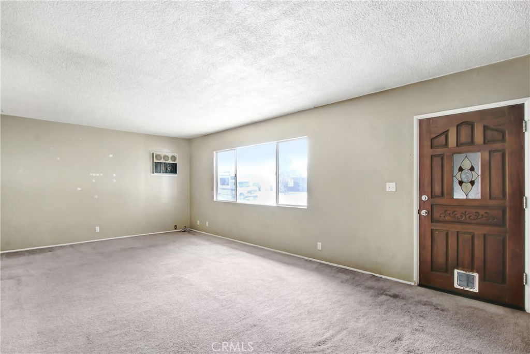
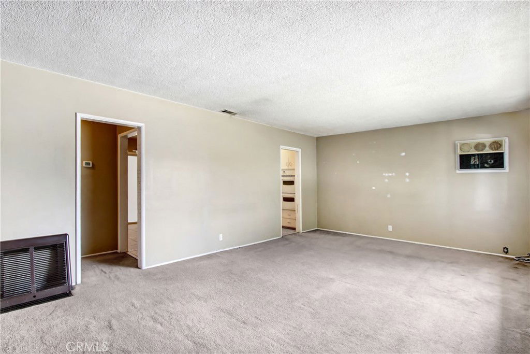
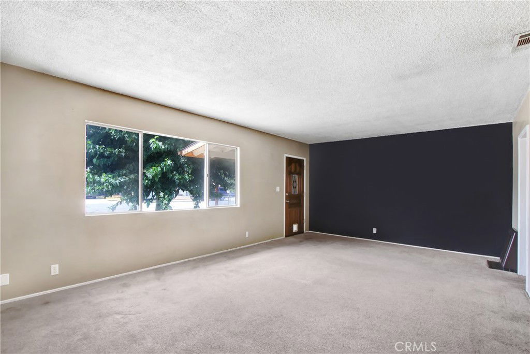
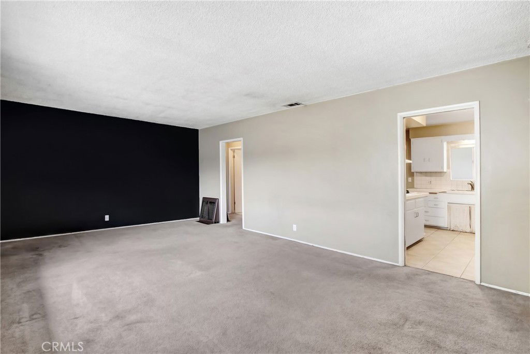
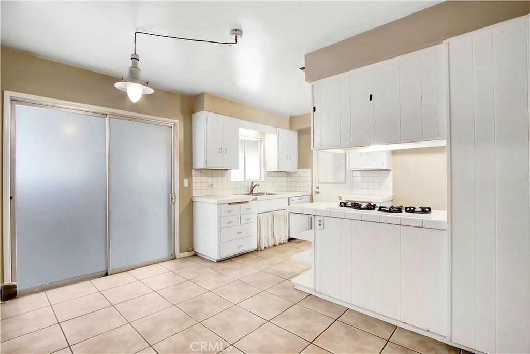
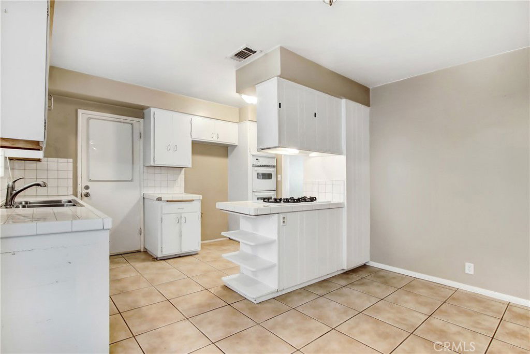
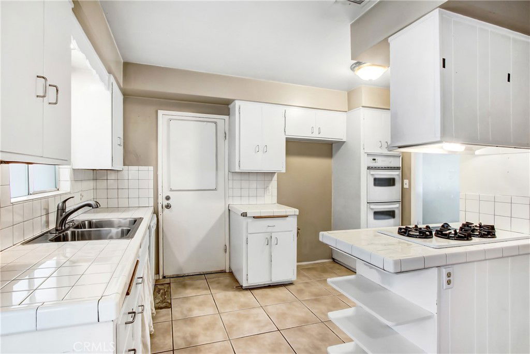
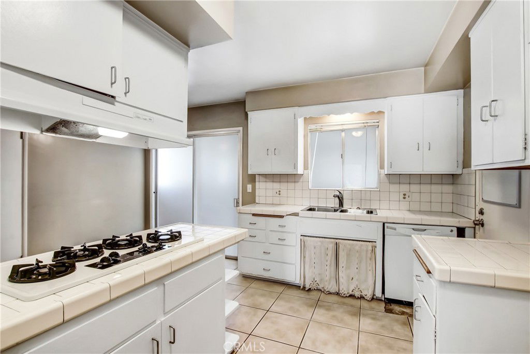
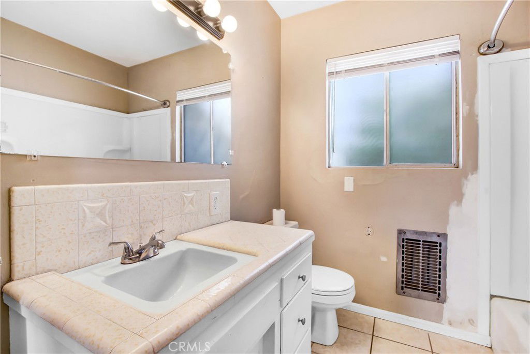
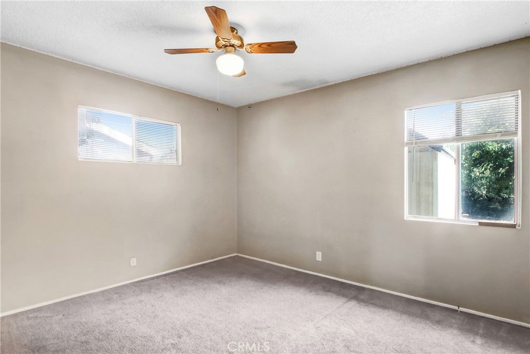
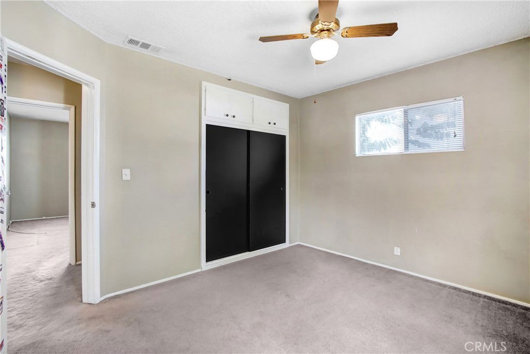
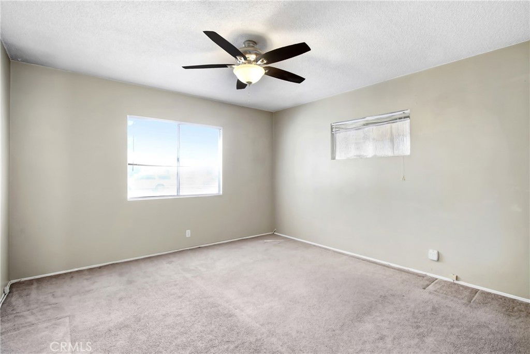
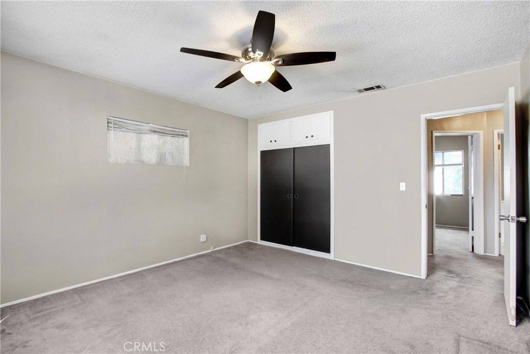
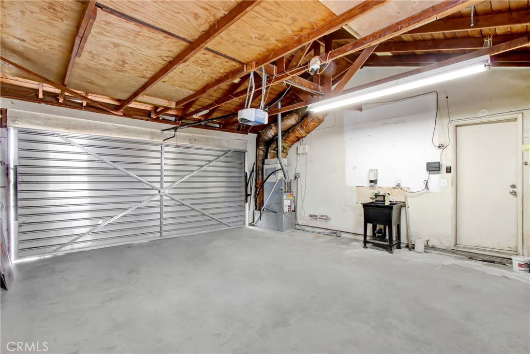
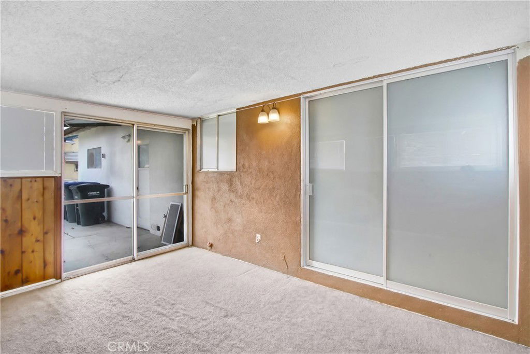
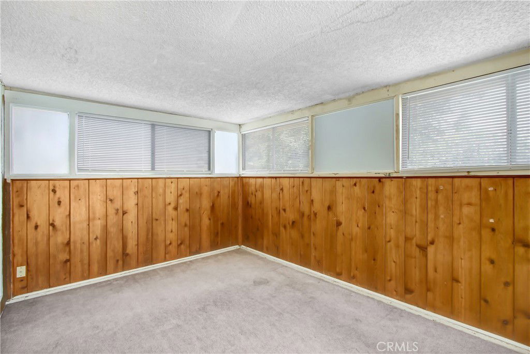
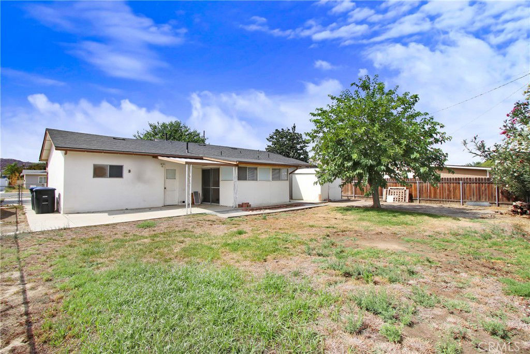
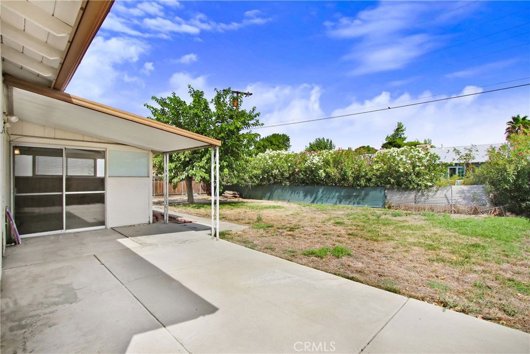
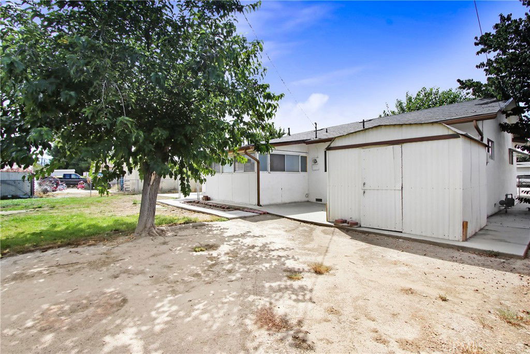
/u.realgeeks.media/murrietarealestatetoday/irelandgroup-logo-horizontal-400x90.png)