3051 Mill Ridge Dr, Hemet, CA 92545
- $588,000
- 5
- BD
- 4
- BA
- 3,175
- SqFt
- List Price
- $588,000
- Status
- ACTIVE
- MLS#
- CV25159466
- Bedrooms
- 5
- Bathrooms
- 4
- Living Sq. Ft
- 3,175
- Property Type
- Single Family Residential
- Year Built
- 2006
Property Description
Stunning 5-Bedroom Home in Gated Resort-Style Community. Perfect for big families, first time homebuyer's, great investment to rent out or make it a retirement home. Welcome to your dream home located in a beautifully maintained gated community that offers a resort-style lifestyle with exceptional amenities. This spacious 5-bedroom, 4-bathroom residence features an ideal layout for multi-generational living, with one bedroom and full bath conveniently located on the first floorperfect for guests or elder family members. This home boast a freshly painted exterior enhancing its curb appeal and modern charm. Step inside to soaring high ceilings with modern touch of recessed lighting and a bright formal living and dining area with elegant French doors that open to the side yard. The living room boasts tile flooring, while the updated kitchen features a center island and seamlessly opens to a generous family room with rich wood flooringideal for entertaining or relaxing with loved ones. Upstairs, youll find four additional bedrooms, including a Jack-and-Jill bathroom and a large master suite with a walk-in closet, separate soaking tub, walk-in shower, and private toilet room. The staircase and upper-level hall also showcase beautiful wood flooring and carpet on rooms. Has a 3 car tandem garage can be use to park 2 cars and a storage space. Enjoy outdoor living in the spacious backyard featuring a concrete patio and covered area perfect for barbecues and gatherings year-round. Community amenities include a sparkling pool, relaxing spa, clubhouse, playgrounds, scenic walking trail Stunning 5-Bedroom Home in Gated Resort-Style Community. Perfect for big families, first time homebuyer's, great investment to rent out or make it a retirement home. Welcome to your dream home located in a beautifully maintained gated community that offers a resort-style lifestyle with exceptional amenities. This spacious 5-bedroom, 4-bathroom residence features an ideal layout for multi-generational living, with one bedroom and full bath conveniently located on the first floorperfect for guests or elder family members. This home boast a freshly painted exterior enhancing its curb appeal and modern charm. Step inside to soaring high ceilings with modern touch of recessed lighting and a bright formal living and dining area with elegant French doors that open to the side yard. The living room boasts tile flooring, while the updated kitchen features a center island and seamlessly opens to a generous family room with rich wood flooringideal for entertaining or relaxing with loved ones. Upstairs, youll find four additional bedrooms, including a Jack-and-Jill bathroom and a large master suite with a walk-in closet, separate soaking tub, walk-in shower, and private toilet room. The staircase and upper-level hall also showcase beautiful wood flooring and carpet on rooms. Has a 3 car tandem garage can be use to park 2 cars and a storage space. Enjoy outdoor living in the spacious backyard featuring a concrete patio and covered area perfect for barbecues and gatherings year-round. Community amenities include a sparkling pool, relaxing spa, clubhouse, playgrounds, scenic walking trails, serene lakes with waterfalls, and a basketball court. Located close to the highly-rated West Valley School, this home combines comfort, style, and convenience in one perfect package. Don't miss this rare opportunity. Easy to show 24 hour appointments only.
Additional Information
- View
- Lake
- Stories
- 2
- Cooling
- Central Air
Mortgage Calculator
Listing courtesy of Listing Agent: Maricel Tayag (951-310-4208) from Listing Office: RE/MAX INNOVATIONS.

This information is deemed reliable but not guaranteed. You should rely on this information only to decide whether or not to further investigate a particular property. BEFORE MAKING ANY OTHER DECISION, YOU SHOULD PERSONALLY INVESTIGATE THE FACTS (e.g. square footage and lot size) with the assistance of an appropriate professional. You may use this information only to identify properties you may be interested in investigating further. All uses except for personal, non-commercial use in accordance with the foregoing purpose are prohibited. Redistribution or copying of this information, any photographs or video tours is strictly prohibited. This information is derived from the Internet Data Exchange (IDX) service provided by San Diego MLS®. Displayed property listings may be held by a brokerage firm other than the broker and/or agent responsible for this display. The information and any photographs and video tours and the compilation from which they are derived is protected by copyright. Compilation © 2025 San Diego MLS®,
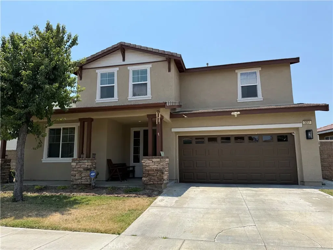
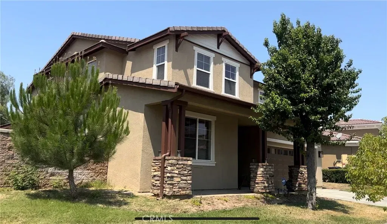
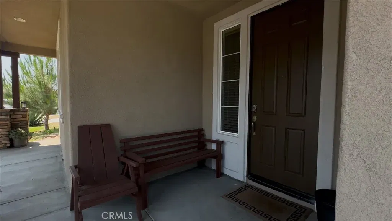
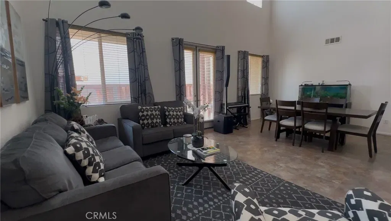
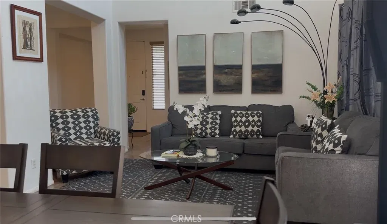
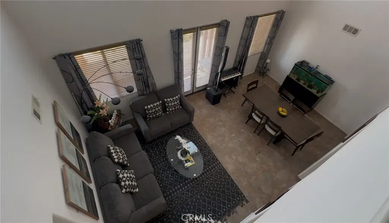
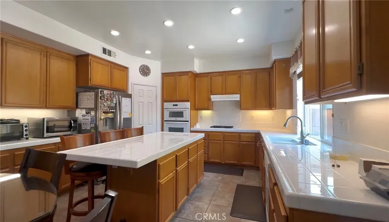
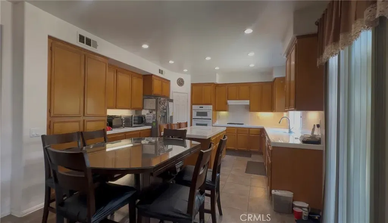
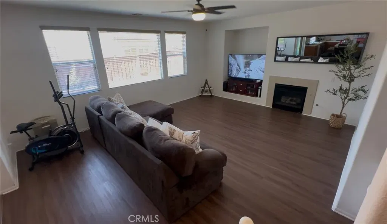
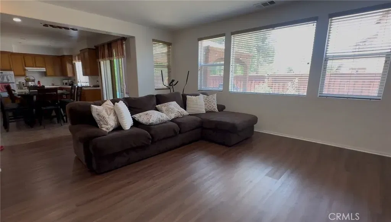
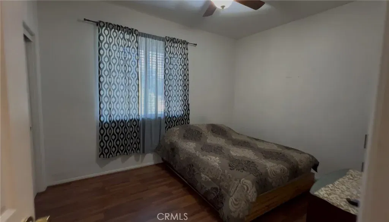
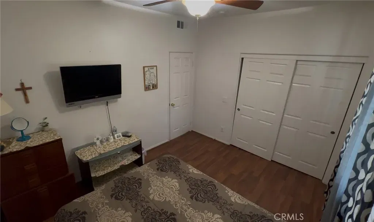
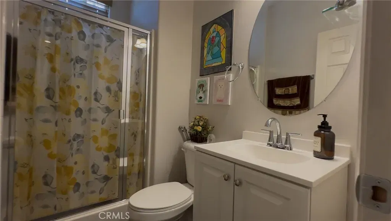
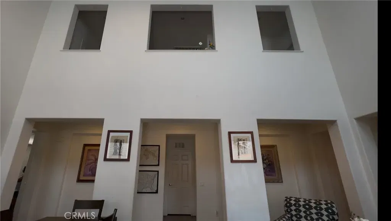
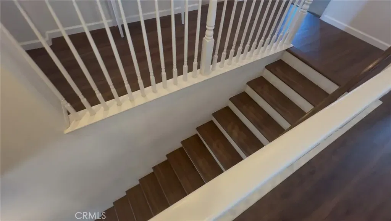
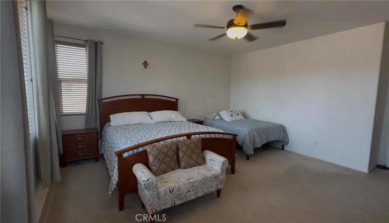
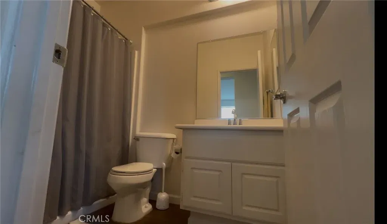
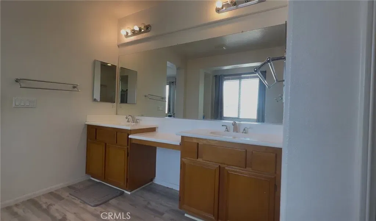
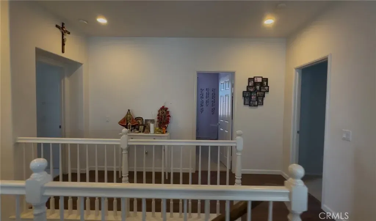
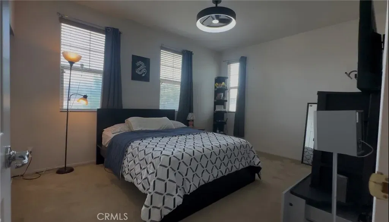
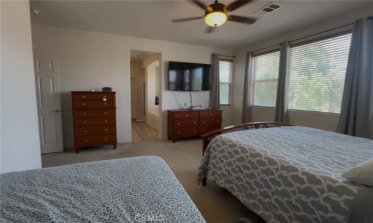
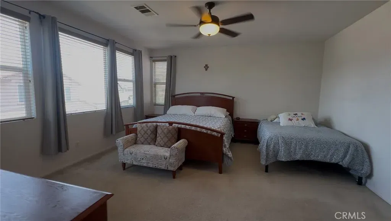
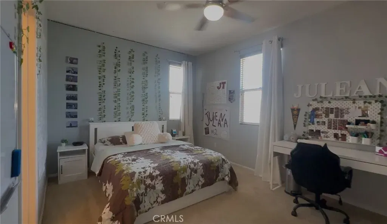
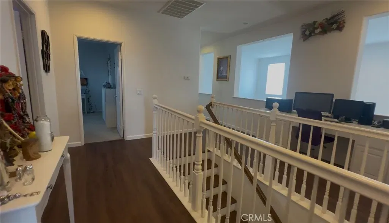
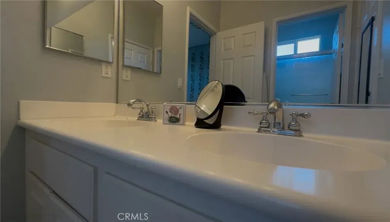
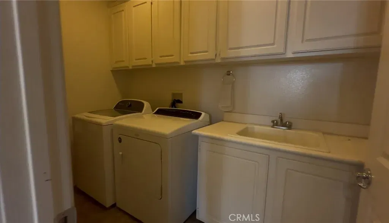
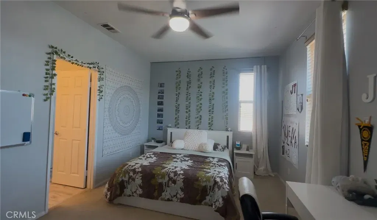
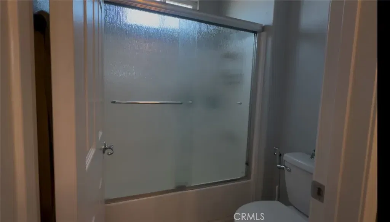
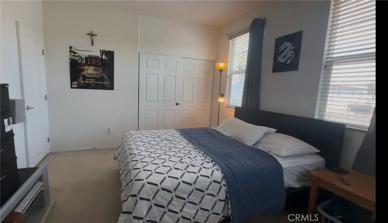
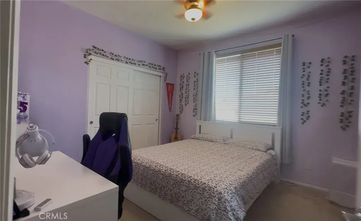
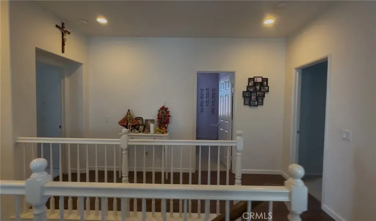
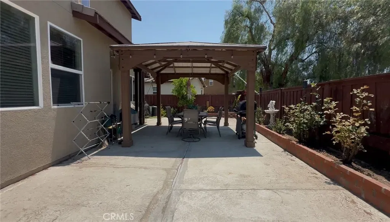
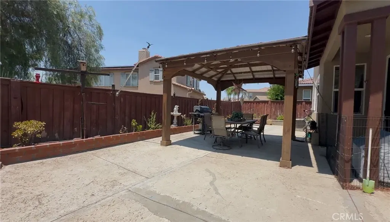
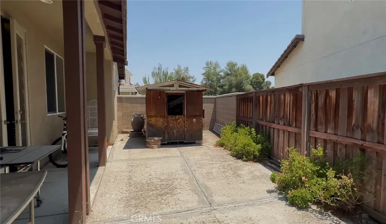
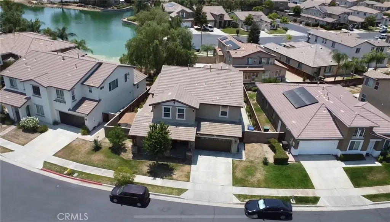
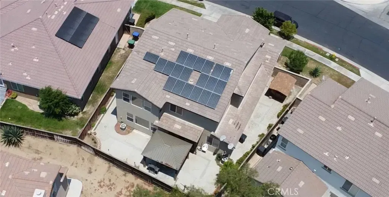
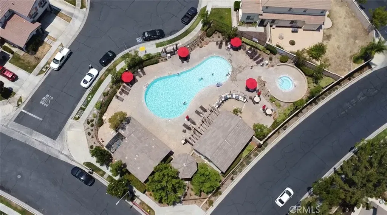
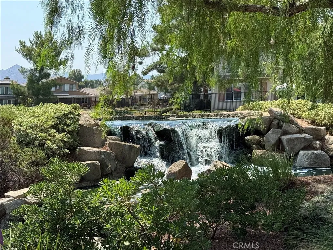
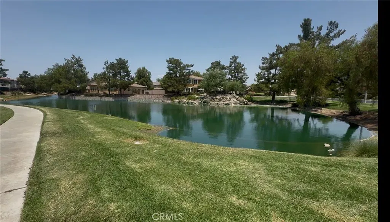
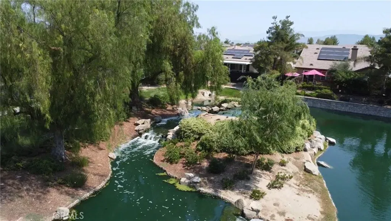
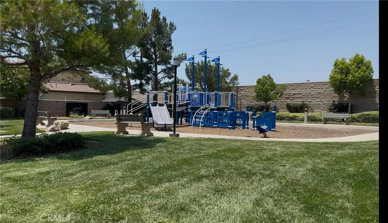
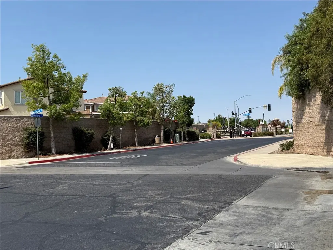
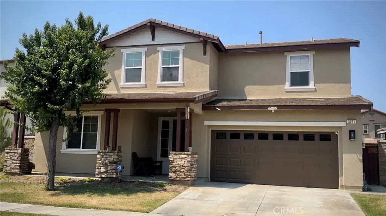
/u.realgeeks.media/murrietarealestatetoday/irelandgroup-logo-horizontal-400x90.png)