5053 Moon Eye Way, Hemet, CA 92545
- $579,900
- 5
- BD
- 3
- BA
- 2,871
- SqFt
- List Price
- $579,900
- Status
- ACTIVE
- MLS#
- SW25191586
- Bedrooms
- 5
- Bathrooms
- 3
- Living Sq. Ft
- 2,871
- Property Type
- Single Family Residential
- Year Built
- 2023
Property Description
Welcome to 5053 Moon Eye Drivean impressive 5-bedroom, 2.5-bathroom, 2,891 sq ft home located in the highly sought-after Colt Ridge community. This beautifully designed two-story home offers both comfort and functionality, featuring a bright, open-concept layout and elegant granite countertops throughout. As you enter, youre welcomed by a versatile flex space, ideal for a formal sitting area, playroom, or home office. The spacious kitchen is a standout with a massive walk-in pantry, perfect for storage, and flows effortlessly into the dining and living areasmaking it ideal for both everyday living and entertaining. Downstairs, you'll find a flexible bedroom with a walk-in closet, currently used as an officean excellent setup for guests, remote work, or multigenerational living. Step outside to the move-in ready backyard, where concrete paving is already in placeperfect for setting up a fire pit, BBQ area, or custom outdoor seating. Its a great space to relax or entertain friends and family. Additional features of this home include an oversized 3-car garage with ample room for vehicles, storage, or even a home gym. Granite countertops are featured throughout the home, offering a cohesive and upscale finish. The thoughtfully designed floor plan maximizes both space and natural light, creating a comfortable flow throughout. Located in one of Hemets fastest-growing and most desirable neighborhoods, this home also provides access to the Colt Ridge communitys resort-style amenities, including a recreation center, swimming pool, and outdoor activity areas. Youll also enjoy the con Welcome to 5053 Moon Eye Drivean impressive 5-bedroom, 2.5-bathroom, 2,891 sq ft home located in the highly sought-after Colt Ridge community. This beautifully designed two-story home offers both comfort and functionality, featuring a bright, open-concept layout and elegant granite countertops throughout. As you enter, youre welcomed by a versatile flex space, ideal for a formal sitting area, playroom, or home office. The spacious kitchen is a standout with a massive walk-in pantry, perfect for storage, and flows effortlessly into the dining and living areasmaking it ideal for both everyday living and entertaining. Downstairs, you'll find a flexible bedroom with a walk-in closet, currently used as an officean excellent setup for guests, remote work, or multigenerational living. Step outside to the move-in ready backyard, where concrete paving is already in placeperfect for setting up a fire pit, BBQ area, or custom outdoor seating. Its a great space to relax or entertain friends and family. Additional features of this home include an oversized 3-car garage with ample room for vehicles, storage, or even a home gym. Granite countertops are featured throughout the home, offering a cohesive and upscale finish. The thoughtfully designed floor plan maximizes both space and natural light, creating a comfortable flow throughout. Located in one of Hemets fastest-growing and most desirable neighborhoods, this home also provides access to the Colt Ridge communitys resort-style amenities, including a recreation center, swimming pool, and outdoor activity areas. Youll also enjoy the convenience of being just minutes from local shopping, dining, and entertainment. This home truly offers the perfect blend of modern style, space, and convenience. Dont miss your opportunity to own this turnkey propertyschedule your private tour today!
Additional Information
- View
- Mountain(s)
- Stories
- 2
- Roof
- Tile/Clay
- Cooling
- Central Air
Mortgage Calculator
Listing courtesy of Listing Agent: Christopher Stone (323-424-0533) from Listing Office: Exit Alliance Realty.

This information is deemed reliable but not guaranteed. You should rely on this information only to decide whether or not to further investigate a particular property. BEFORE MAKING ANY OTHER DECISION, YOU SHOULD PERSONALLY INVESTIGATE THE FACTS (e.g. square footage and lot size) with the assistance of an appropriate professional. You may use this information only to identify properties you may be interested in investigating further. All uses except for personal, non-commercial use in accordance with the foregoing purpose are prohibited. Redistribution or copying of this information, any photographs or video tours is strictly prohibited. This information is derived from the Internet Data Exchange (IDX) service provided by San Diego MLS®. Displayed property listings may be held by a brokerage firm other than the broker and/or agent responsible for this display. The information and any photographs and video tours and the compilation from which they are derived is protected by copyright. Compilation © 2025 San Diego MLS®,

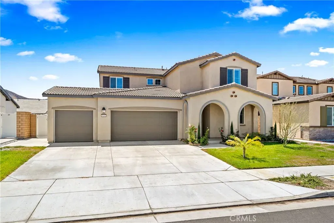
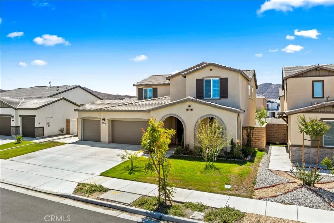
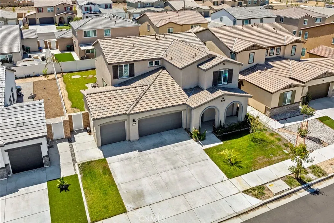
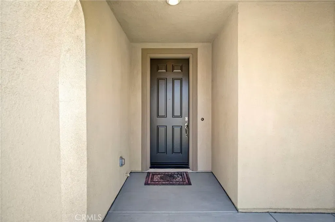
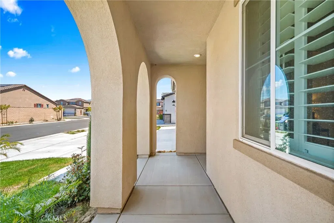
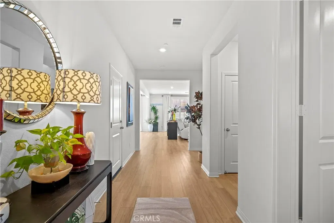
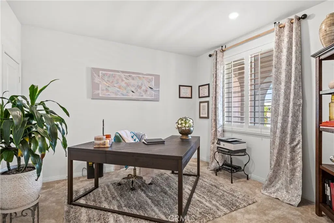
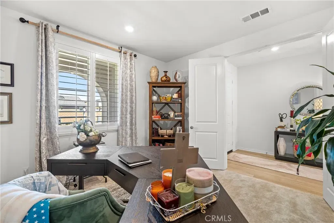
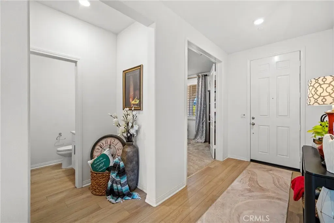
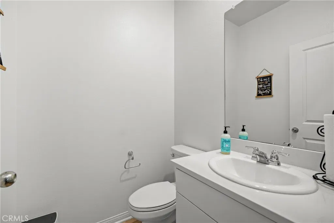
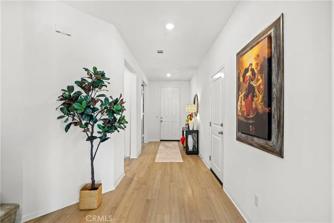
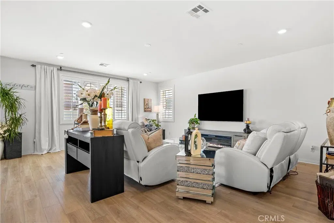
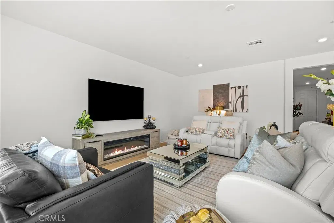

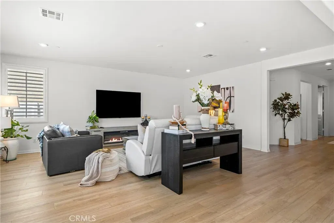
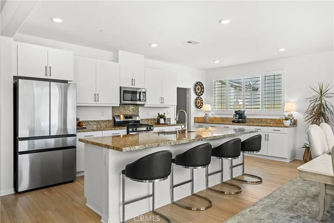
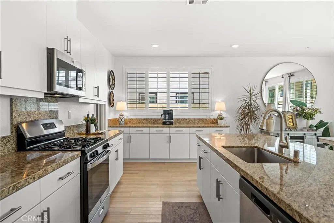
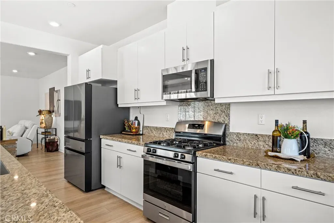
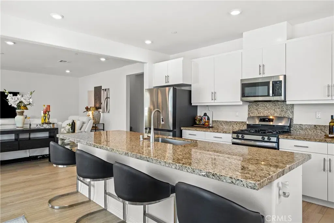

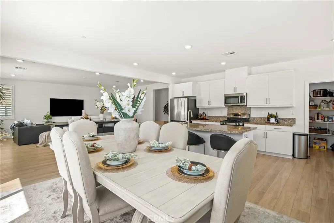
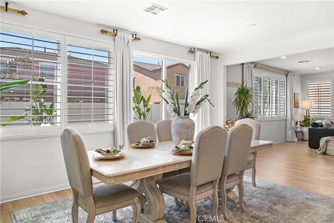
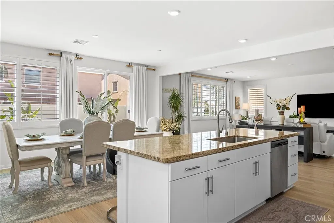
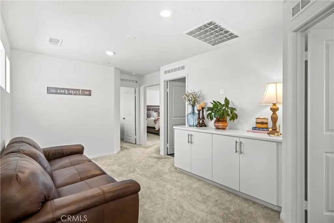
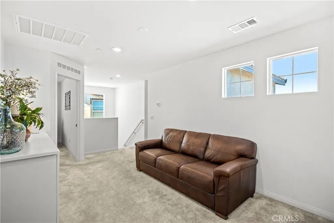
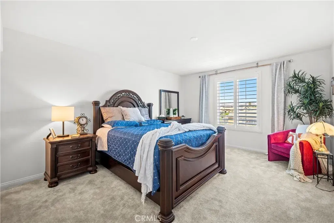
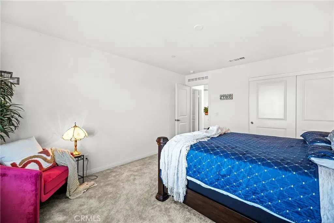
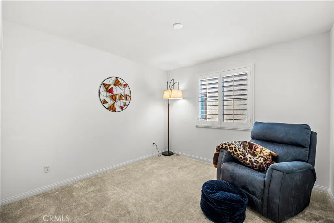
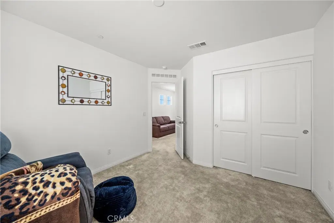
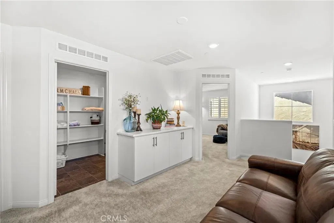
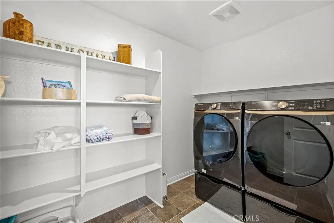
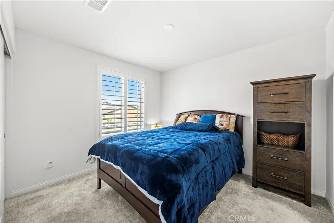

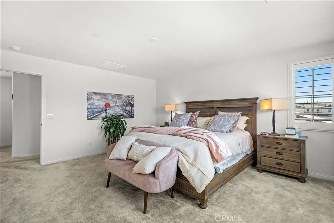
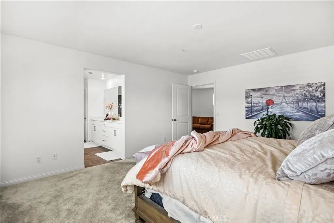
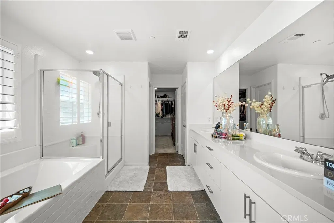
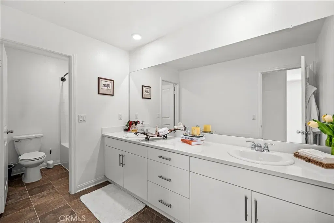
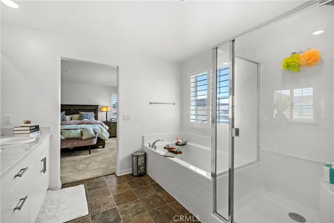

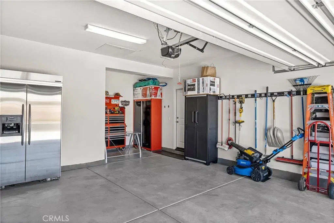
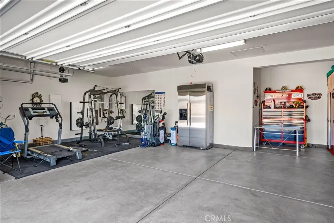
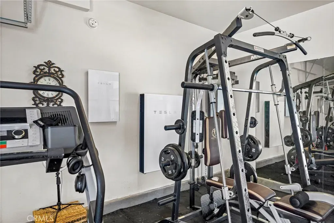
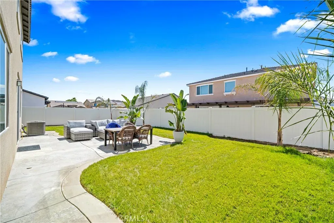
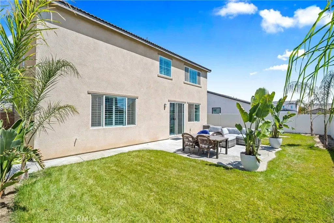
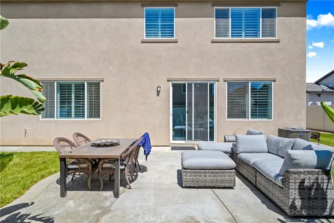
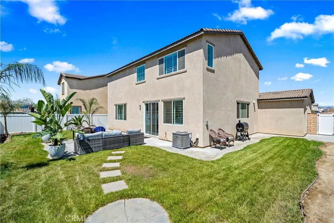

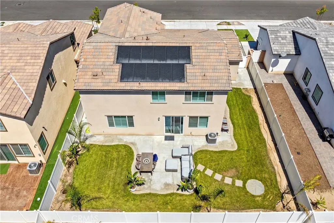
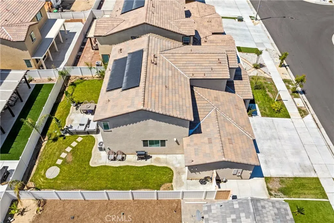
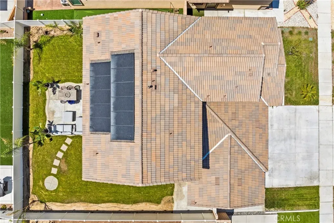

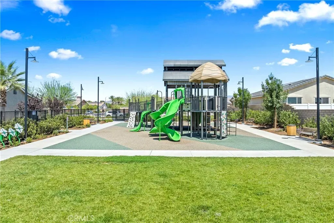
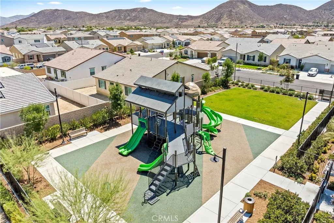
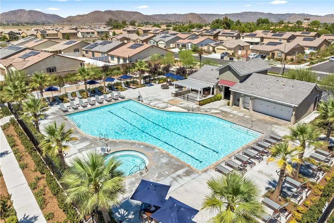
/u.realgeeks.media/murrietarealestatetoday/irelandgroup-logo-horizontal-400x90.png)