26665 Valle Heights Rd, Hemet, CA 92544
- $575,000
- 3
- BD
- 3
- BA
- 2,350
- SqFt
- List Price
- $575,000
- Price Change
- ▼ $15,000 1757031250
- Status
- ACTIVE
- MLS#
- SW25135908
- Bedrooms
- 3
- Bathrooms
- 3
- Living Sq. Ft
- 2,350
- Property Type
- Single Family Residential
- Year Built
- 1992
Property Description
JUST REDUCED! ! Incredible value for this estate home nestled in the scenic foothills of Idyllwild and surrounded by orange groves, this stunning single-story home is back on the marketthrough no fault of the sellers. SELLERS ARE HIGHLY MOTIVATEDBRING US AN OFFER! This beautifully maintained 3-bedroom, 3-bath residence is located in one of the areas most prestigious neighborhoods, offering a rare combination of comfort, privacy, and style. Designed with versatility in mind, the home features dual primary suites, ideal for multigenerational living or extended guest stays. The open-concept floor plan is filled with natural light and showcases sweeping panoramic views, creating the perfect setting for both everyday living and entertaining. Set back from the street with a gently sloped driveway, the property offers exceptional curb appeal and enhanced privacy. Car enthusiasts and adventurers alike will appreciate the oversized 3-car garage and dedicated RV parking, providing abundant space for vehicles, storage, and toys. Best of all, the property offers no HOA and a low tax rate, maximizing value and flexibility. Dont miss this opportunity to own a private, single-level retreat in one of the regions most desirable communities. JUST REDUCED! ! Incredible value for this estate home nestled in the scenic foothills of Idyllwild and surrounded by orange groves, this stunning single-story home is back on the marketthrough no fault of the sellers. SELLERS ARE HIGHLY MOTIVATEDBRING US AN OFFER! This beautifully maintained 3-bedroom, 3-bath residence is located in one of the areas most prestigious neighborhoods, offering a rare combination of comfort, privacy, and style. Designed with versatility in mind, the home features dual primary suites, ideal for multigenerational living or extended guest stays. The open-concept floor plan is filled with natural light and showcases sweeping panoramic views, creating the perfect setting for both everyday living and entertaining. Set back from the street with a gently sloped driveway, the property offers exceptional curb appeal and enhanced privacy. Car enthusiasts and adventurers alike will appreciate the oversized 3-car garage and dedicated RV parking, providing abundant space for vehicles, storage, and toys. Best of all, the property offers no HOA and a low tax rate, maximizing value and flexibility. Dont miss this opportunity to own a private, single-level retreat in one of the regions most desirable communities.
Additional Information
- View
- Mountain(s), Valley, Neighborhood, Peek
- Stories
- 1
- Cooling
- Central Air, Gas
Mortgage Calculator
Listing courtesy of Listing Agent: Jennifer Waters (951-306-7766) from Listing Office: Coldwell Banker Assoc.Brks-CL.

This information is deemed reliable but not guaranteed. You should rely on this information only to decide whether or not to further investigate a particular property. BEFORE MAKING ANY OTHER DECISION, YOU SHOULD PERSONALLY INVESTIGATE THE FACTS (e.g. square footage and lot size) with the assistance of an appropriate professional. You may use this information only to identify properties you may be interested in investigating further. All uses except for personal, non-commercial use in accordance with the foregoing purpose are prohibited. Redistribution or copying of this information, any photographs or video tours is strictly prohibited. This information is derived from the Internet Data Exchange (IDX) service provided by San Diego MLS®. Displayed property listings may be held by a brokerage firm other than the broker and/or agent responsible for this display. The information and any photographs and video tours and the compilation from which they are derived is protected by copyright. Compilation © 2025 San Diego MLS®,
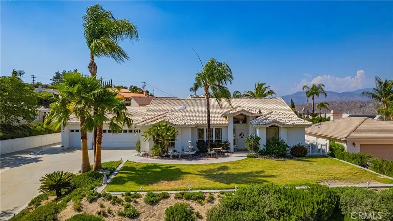
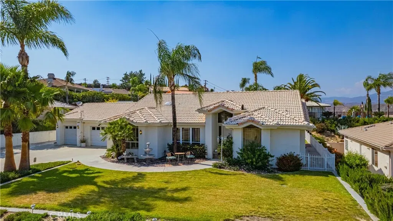
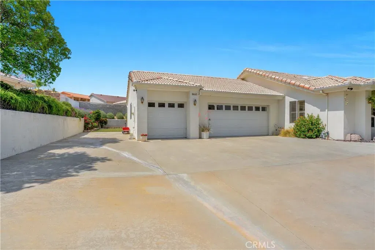
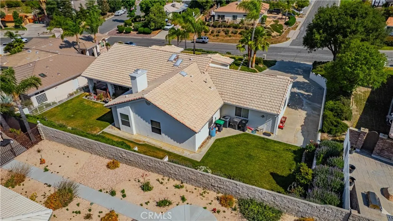
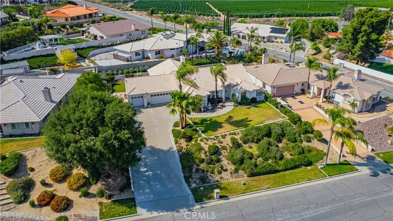
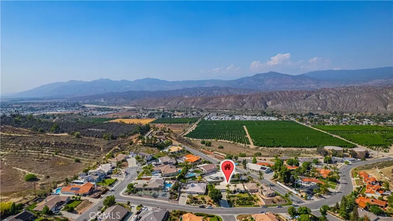
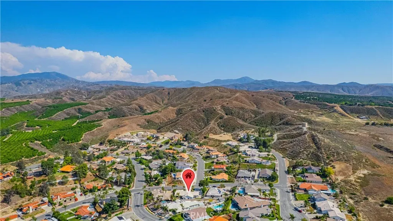
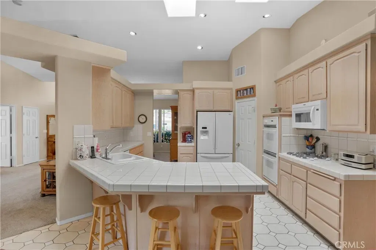
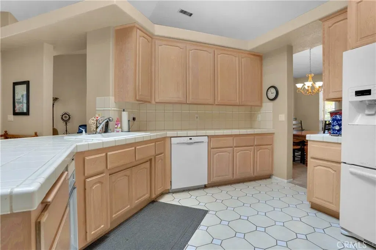
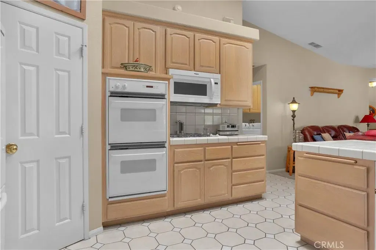
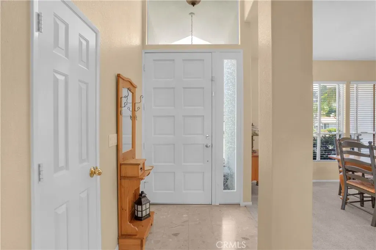
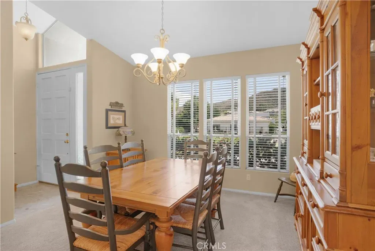
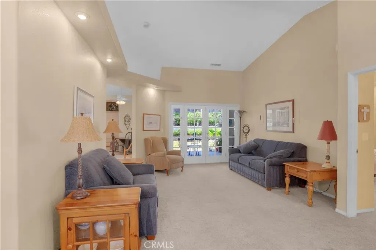
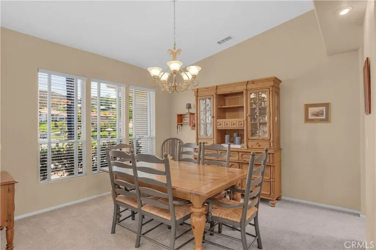
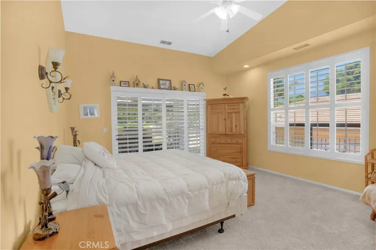
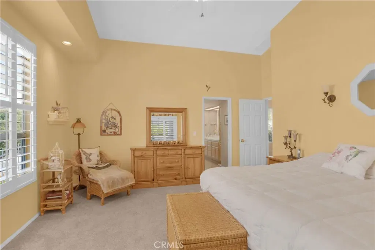
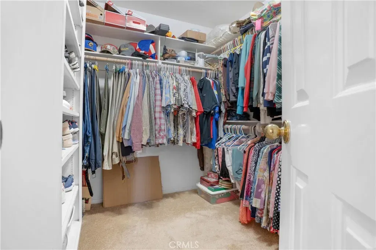
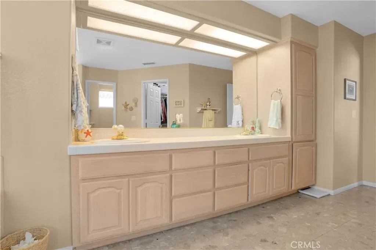
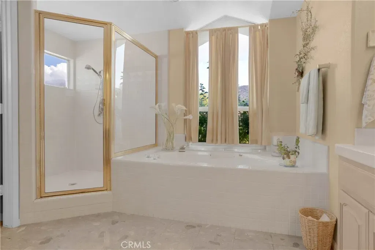
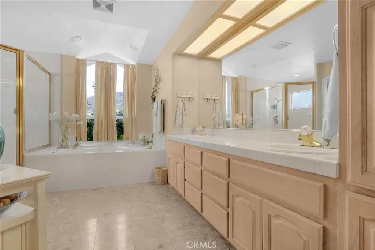
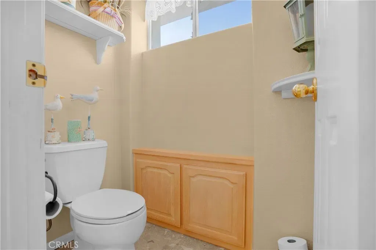
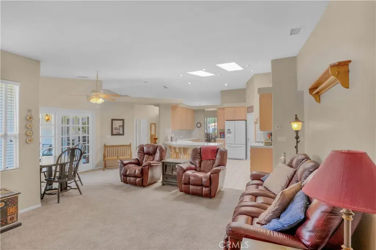
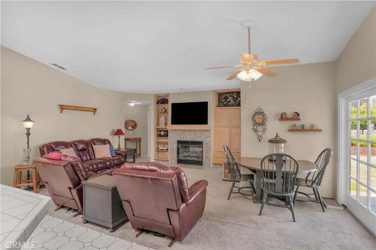
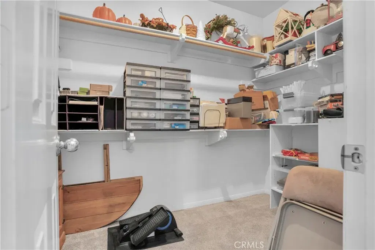
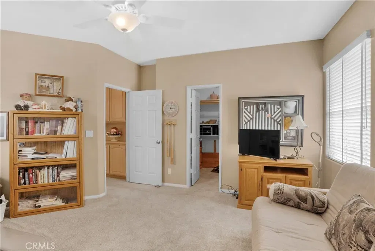
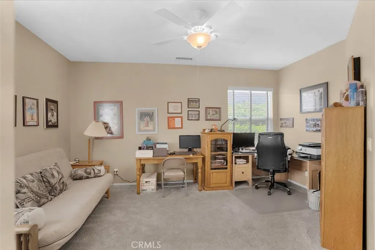
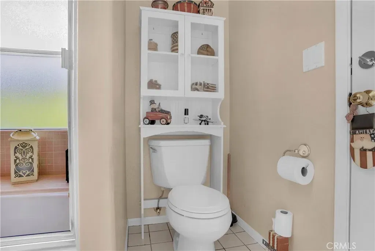
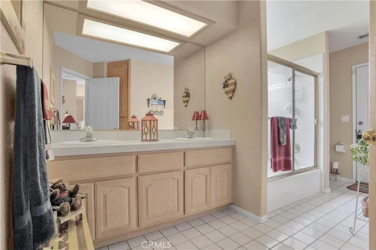
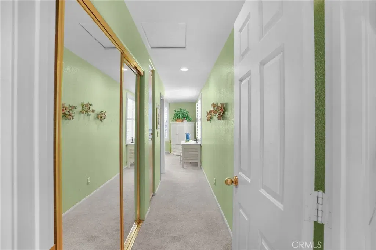
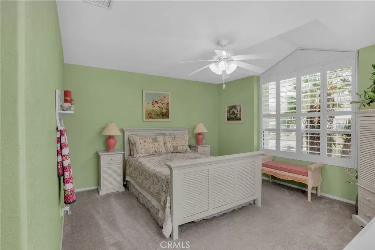
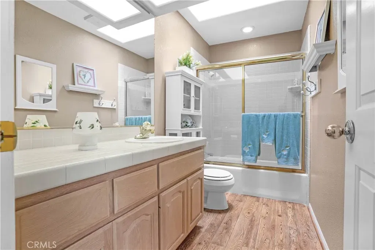
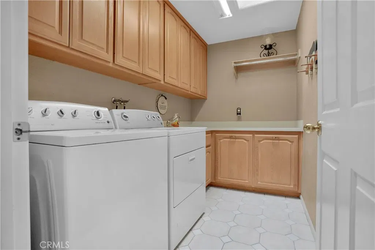
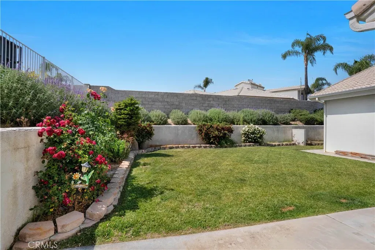
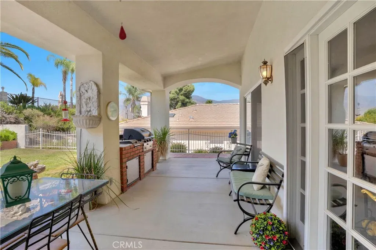
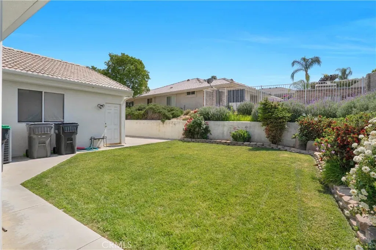
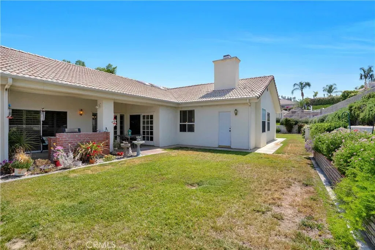
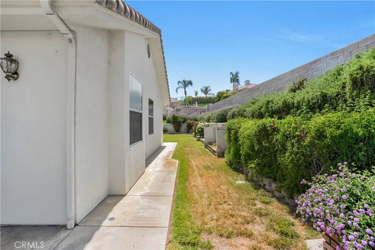
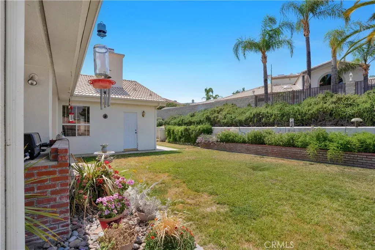
/u.realgeeks.media/murrietarealestatetoday/irelandgroup-logo-horizontal-400x90.png)