28330 Pleasanton Ct, Menifee, CA 92584
- $499,900
- 2
- BD
- 2
- BA
- 1,734
- SqFt
- List Price
- $499,900
- Status
- ACTIVE
- MLS#
- SW25176286
- Bedrooms
- 2
- Bathrooms
- 2
- Living Sq. Ft
- 1,734
- Property Type
- Single Family Residential
- Year Built
- 2002
Property Description
This beautifully maintained Trento model is located in The Oasis, Menifees premier 55 plus gated community. The home features a welcoming front porch, spacious open floor plan, and a remodeled chefs kitchen with granite countertops, full backsplash, pull-out shelving, and a raised island with seating. The great room includes a fireplace with a custom mantel and flows seamlessly into the living and dining areas. A flexible bonus room with custom built-ins and French doors offers space for a formal dining room, office, or optional third bedroom. Interior upgrades include crown molding, updated interior paint, tile flooring in living areas, vinyl plank floors in bedrooms, and custom baseboards. The primary suite offers tray ceilings and a fully updated bath with a redesigned walk-in shower, quartz counters, and custom cabinetry. The garage has extra space for a workshop or golf cart parking. Enjoy the private backyard with water-wise landscaping, vinyl fencing, Alumawood patio cover, AstroTurf, and sun screens. Newer HVAC included. HOA covers front yard landscaping, water, and trash. No Mello Roos taxes. Conveniently located near shopping, dining, golf, and all that the Menifee Valley has to offer. This beautifully maintained Trento model is located in The Oasis, Menifees premier 55 plus gated community. The home features a welcoming front porch, spacious open floor plan, and a remodeled chefs kitchen with granite countertops, full backsplash, pull-out shelving, and a raised island with seating. The great room includes a fireplace with a custom mantel and flows seamlessly into the living and dining areas. A flexible bonus room with custom built-ins and French doors offers space for a formal dining room, office, or optional third bedroom. Interior upgrades include crown molding, updated interior paint, tile flooring in living areas, vinyl plank floors in bedrooms, and custom baseboards. The primary suite offers tray ceilings and a fully updated bath with a redesigned walk-in shower, quartz counters, and custom cabinetry. The garage has extra space for a workshop or golf cart parking. Enjoy the private backyard with water-wise landscaping, vinyl fencing, Alumawood patio cover, AstroTurf, and sun screens. Newer HVAC included. HOA covers front yard landscaping, water, and trash. No Mello Roos taxes. Conveniently located near shopping, dining, golf, and all that the Menifee Valley has to offer.
Additional Information
- View
- Mountain(s), Neighborhood
- Stories
- 1
- Roof
- Tile/Clay
- Cooling
- Central Air
Mortgage Calculator
Listing courtesy of Listing Agent: Marques Jackson (858-699-0853) from Listing Office: SimpliHOM.

This information is deemed reliable but not guaranteed. You should rely on this information only to decide whether or not to further investigate a particular property. BEFORE MAKING ANY OTHER DECISION, YOU SHOULD PERSONALLY INVESTIGATE THE FACTS (e.g. square footage and lot size) with the assistance of an appropriate professional. You may use this information only to identify properties you may be interested in investigating further. All uses except for personal, non-commercial use in accordance with the foregoing purpose are prohibited. Redistribution or copying of this information, any photographs or video tours is strictly prohibited. This information is derived from the Internet Data Exchange (IDX) service provided by San Diego MLS®. Displayed property listings may be held by a brokerage firm other than the broker and/or agent responsible for this display. The information and any photographs and video tours and the compilation from which they are derived is protected by copyright. Compilation © 2025 San Diego MLS®,
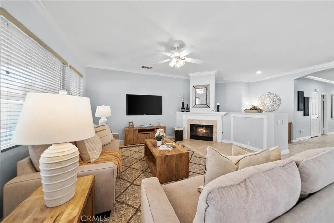
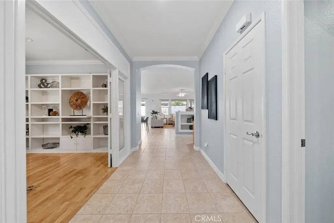
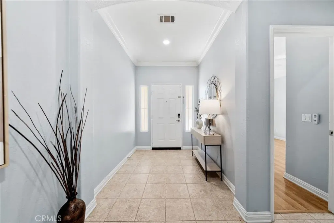
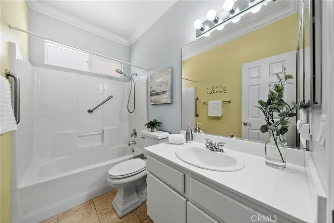
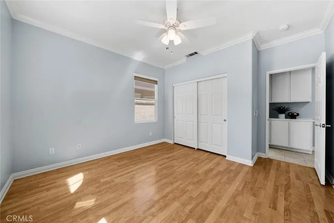
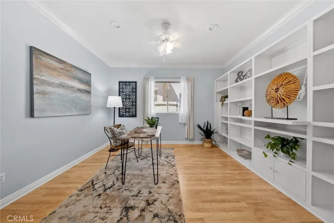
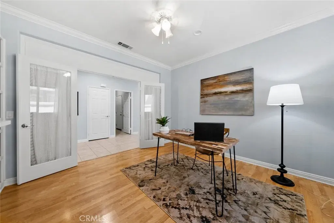
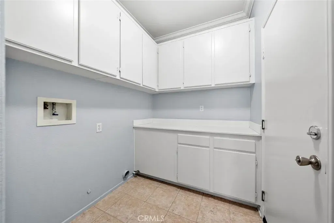
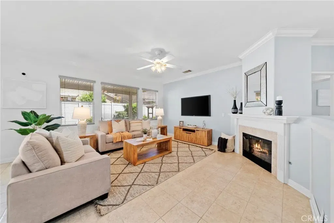
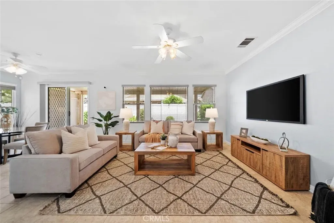
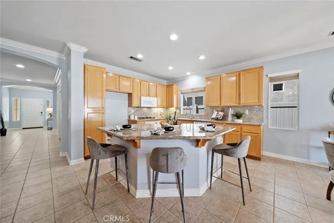
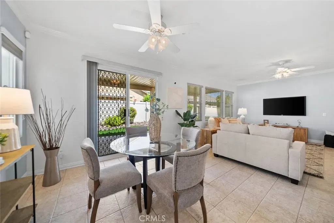
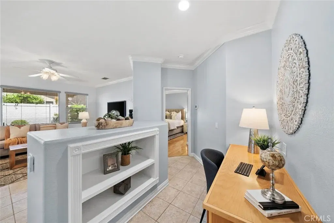
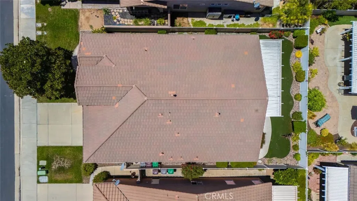
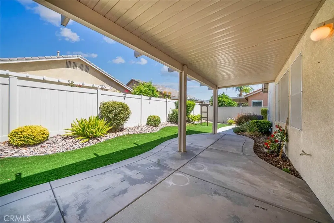
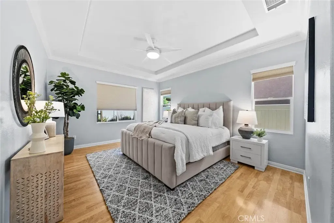
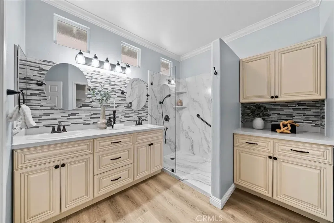
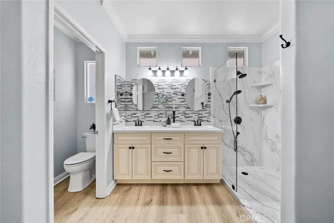
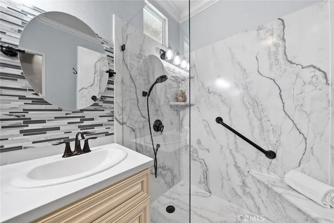
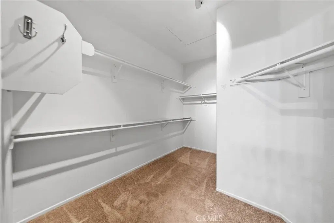
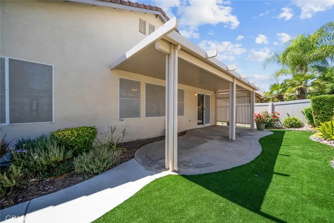
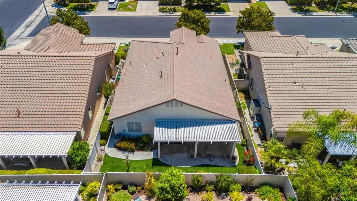
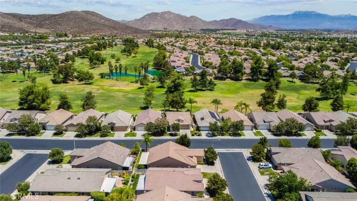
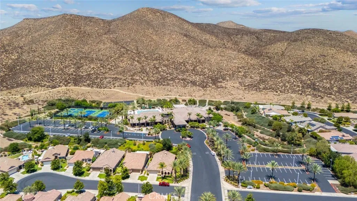
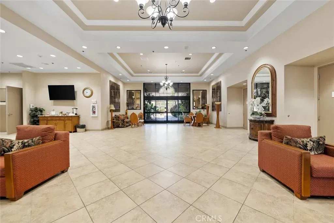
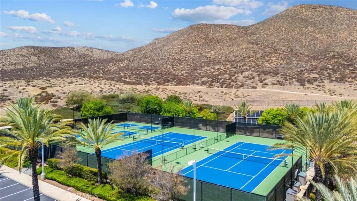
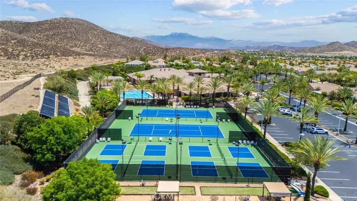
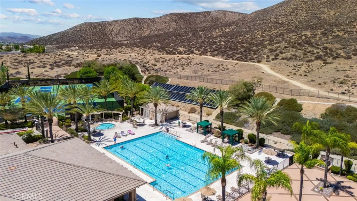
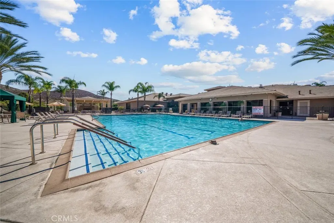
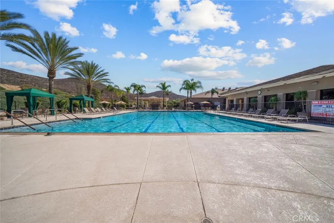
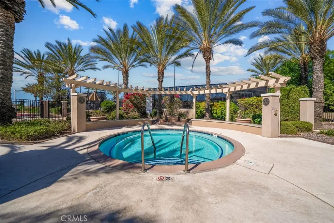
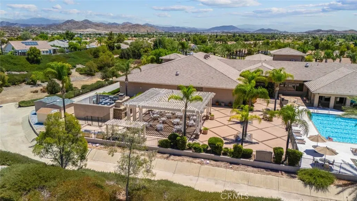
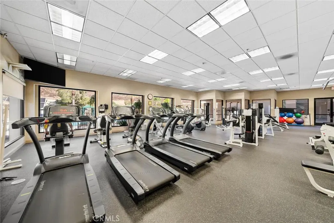
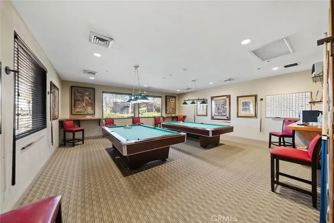
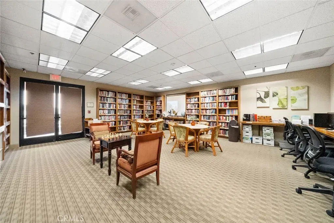
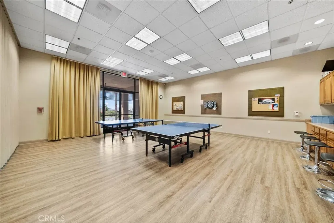
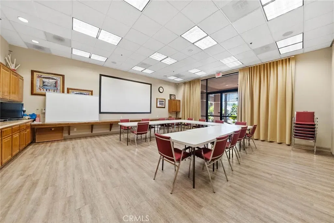
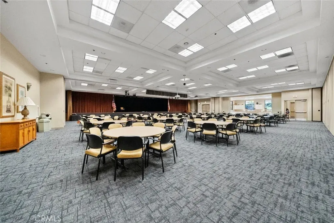
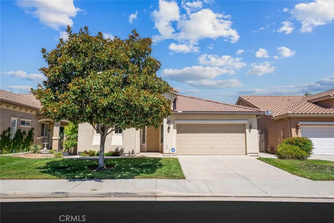
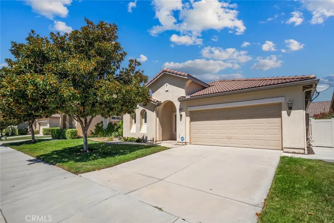
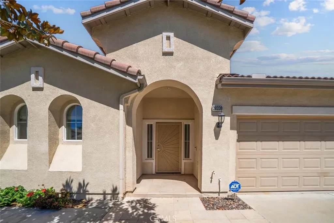
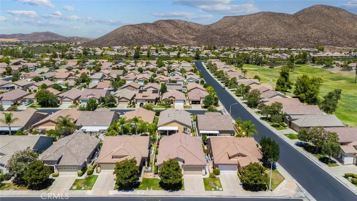
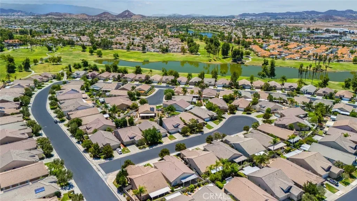
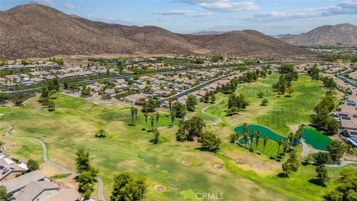
/u.realgeeks.media/murrietarealestatetoday/irelandgroup-logo-horizontal-400x90.png)