2752 Peach Tree St, Hemet, CA 92545
- $399,500
- 3
- BD
- 2
- BA
- 2,340
- SqFt
- List Price
- $399,500
- Status
- ACTIVE
- MLS#
- SW25163823
- Bedrooms
- 3
- Bathrooms
- 2
- Living Sq. Ft
- 2,340
- Property Type
- Manufactured Home
- Year Built
- 2004
Property Description
IMPECCABLY maintained home in the Elite Seven Hills 55+ Community, This home is truly READY FOR YOUR PICKIEST CLIENTS. Turnkey, with GREAT DESIGN INSIDE and OUT. The ELEGANT interior begins as you walk through the Gated Front Patio Enclave, then into the home that features 2340 SQ FT. Cathedral ceilings, Gorgeous Wood flooring throughout . Dual HVAC Systems, The entry foyer allows you to enter the living room or into the LARGE GOURMET kitchen with a Cooktop Island, Built in Oven & Microwave, Dishwasher, Trash Compactor, Corian counters & Gorgeous Wood Cabinets galore. The primary bedroom has a cathedral ceiling , the primary ensuite is particularly LUXURIOUS with Dual Designer Pullmans & Makeup Armoir, walk-in shower and walk-in Closet ,For Privacy, The split floor plan includes the guest bath with a tub/shower combo between the 2nd & 3rd guest bedrooms. The Elongated Garage leads to a workshop area and an additional Craft/Hobby Room. The back patio overlooks Lake Maybe with Panoramic Mountain views. HOA is $43 p/yr, Additional fees to join the Clubhouse (Pool, Spa, Men/Womens Clubs, Shuffleboard, Billiards, Table Tennis and more) Also, you can go the Open to the Public, Regulation Seven Hills Golf Course , Restaurant & Bar to check out what is available within your budget. IMPECCABLY maintained home in the Elite Seven Hills 55+ Community, This home is truly READY FOR YOUR PICKIEST CLIENTS. Turnkey, with GREAT DESIGN INSIDE and OUT. The ELEGANT interior begins as you walk through the Gated Front Patio Enclave, then into the home that features 2340 SQ FT. Cathedral ceilings, Gorgeous Wood flooring throughout . Dual HVAC Systems, The entry foyer allows you to enter the living room or into the LARGE GOURMET kitchen with a Cooktop Island, Built in Oven & Microwave, Dishwasher, Trash Compactor, Corian counters & Gorgeous Wood Cabinets galore. The primary bedroom has a cathedral ceiling , the primary ensuite is particularly LUXURIOUS with Dual Designer Pullmans & Makeup Armoir, walk-in shower and walk-in Closet ,For Privacy, The split floor plan includes the guest bath with a tub/shower combo between the 2nd & 3rd guest bedrooms. The Elongated Garage leads to a workshop area and an additional Craft/Hobby Room. The back patio overlooks Lake Maybe with Panoramic Mountain views. HOA is $43 p/yr, Additional fees to join the Clubhouse (Pool, Spa, Men/Womens Clubs, Shuffleboard, Billiards, Table Tennis and more) Also, you can go the Open to the Public, Regulation Seven Hills Golf Course , Restaurant & Bar to check out what is available within your budget.
Additional Information
- View
- Mountain(s)
- Stories
- 1
- Roof
- Composition
- Cooling
- Central Air, Dual, Electric
Mortgage Calculator
Listing courtesy of Listing Agent: Dodie ONeal (951-533-2252) from Listing Office: Century 21 Masters.

This information is deemed reliable but not guaranteed. You should rely on this information only to decide whether or not to further investigate a particular property. BEFORE MAKING ANY OTHER DECISION, YOU SHOULD PERSONALLY INVESTIGATE THE FACTS (e.g. square footage and lot size) with the assistance of an appropriate professional. You may use this information only to identify properties you may be interested in investigating further. All uses except for personal, non-commercial use in accordance with the foregoing purpose are prohibited. Redistribution or copying of this information, any photographs or video tours is strictly prohibited. This information is derived from the Internet Data Exchange (IDX) service provided by San Diego MLS®. Displayed property listings may be held by a brokerage firm other than the broker and/or agent responsible for this display. The information and any photographs and video tours and the compilation from which they are derived is protected by copyright. Compilation © 2025 San Diego MLS®,
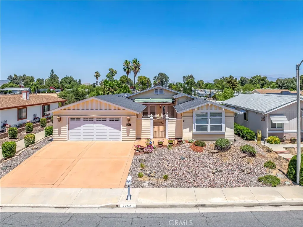
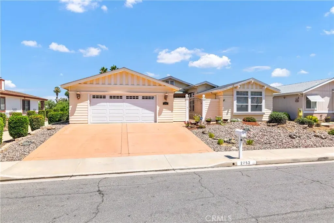
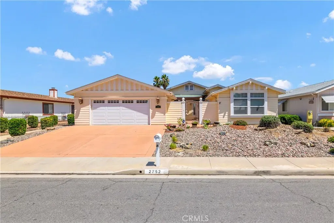
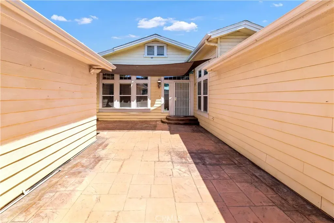
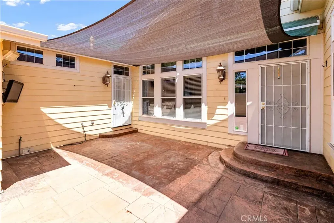
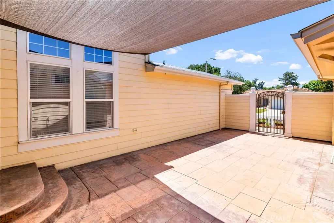
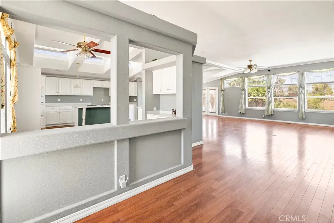
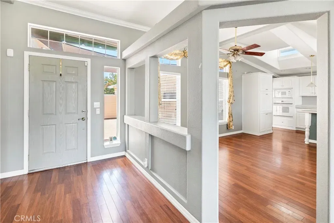
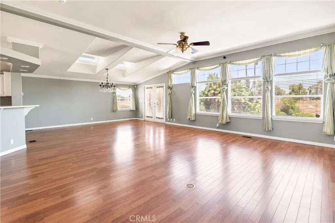
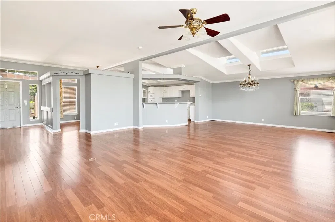
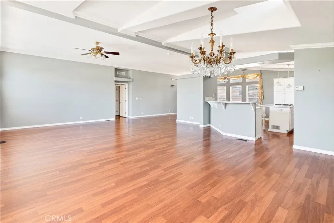
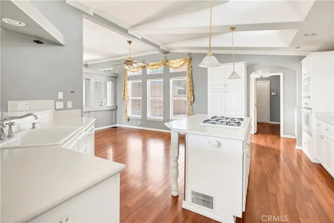
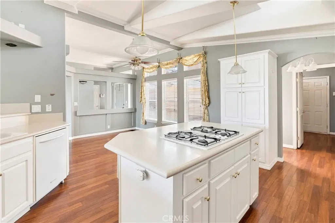
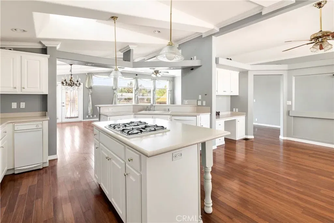
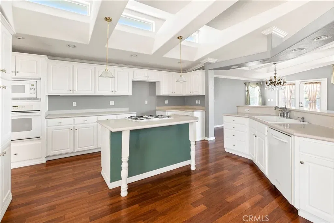
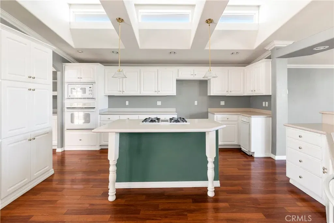
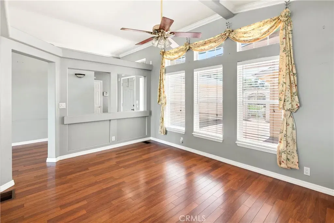
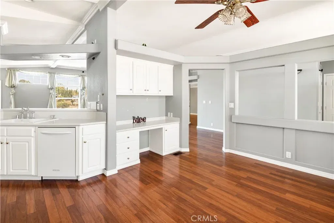
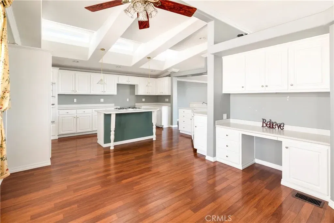
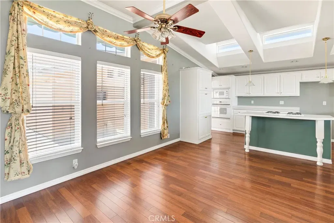
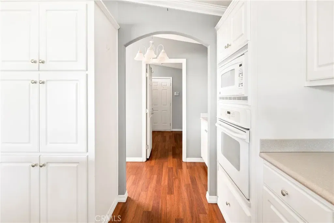
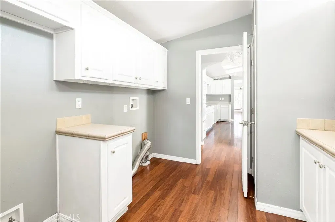
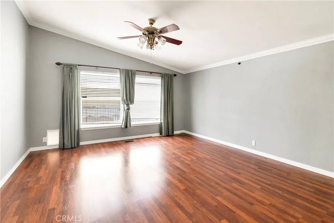
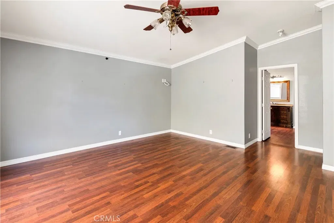
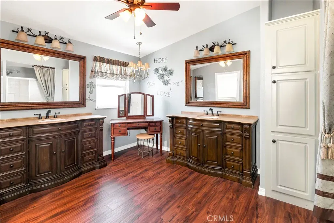
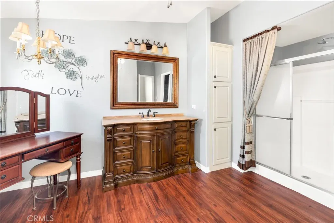
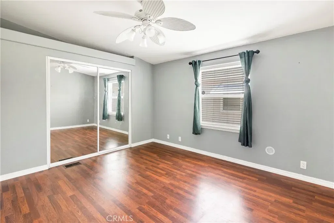
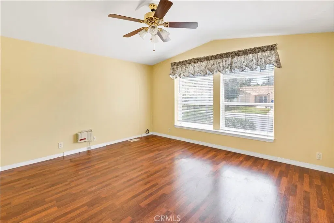
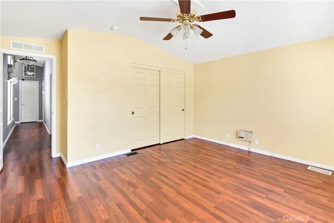
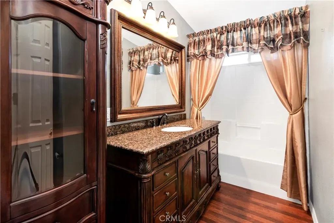
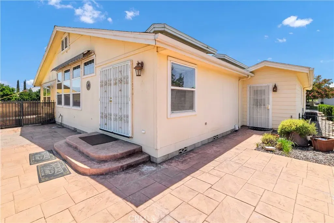
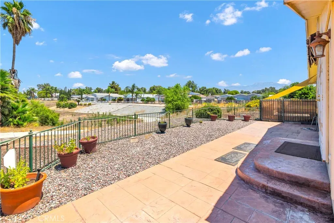
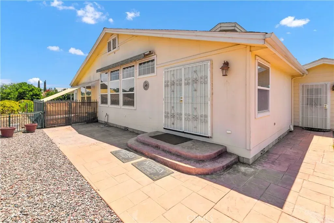
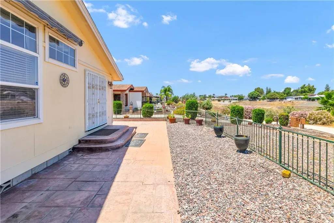
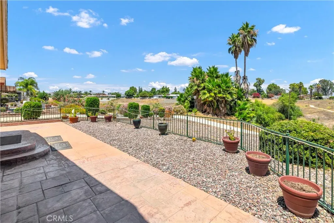
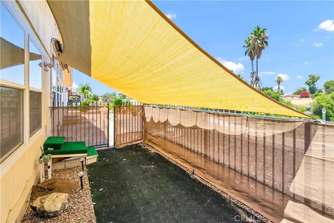
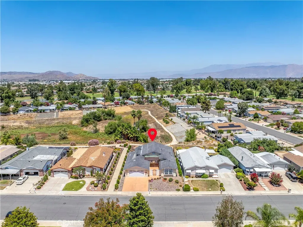
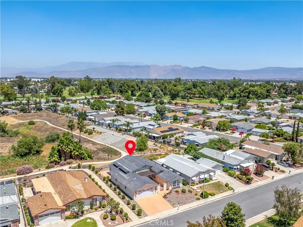
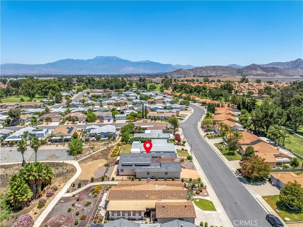
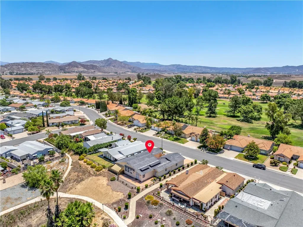
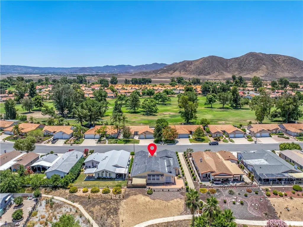
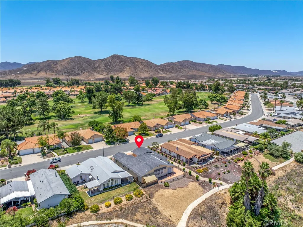
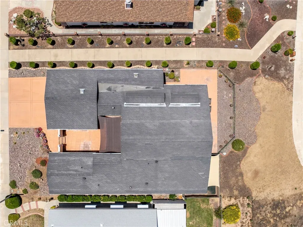
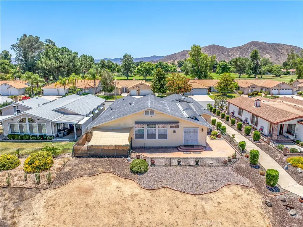
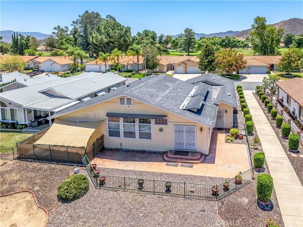
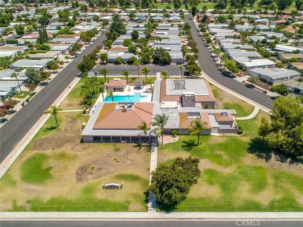
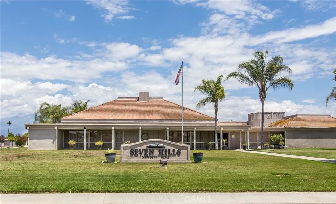
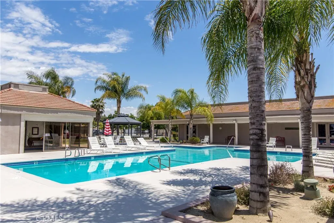
/u.realgeeks.media/murrietarealestatetoday/irelandgroup-logo-horizontal-400x90.png)