26853 Summer Sunshine Dr, Menifee, CA 92585
- $474,900
- 2
- BD
- 2
- BA
- 1,269
- SqFt
- List Price
- $474,900
- Status
- ACTIVE
- MLS#
- SW25148091
- Bedrooms
- 2
- Bathrooms
- 2
- Living Sq. Ft
- 1,269
- Property Type
- Single Family Residential
- Year Built
- 2000
Property Description
Located in the desirable gated 55+ community of The Club, with BRAND NEW SOLAR! This beautifully updated home features an outstanding front yard garden with low-maintenance landscaping, creating a truly special outdoor space. From the covered patio, enjoy breathtaking mountain views and spectacular sunsetsthe ideal setting to relax or entertain. The home has brand new solar (25-year), a new water heater, new garage opener, new LVP flooring, QuietCool whole house fan, and a new dishwasher. The kitchen has been recently upgraded with a new range-over microwave for added convenience and modern style. Go into a bright and fresh interior with high ceilings. The formal living and dining areas highlighted by a cozy fireplace. The spacious kitchen offers a center island, stylish tile backsplash, and opens to a flexible living/dining area with slider access to the backyard. The hallway leads to two bedrooms and two bathrooms, including a generous primary suite with dual closets and a large en suite bathroom with dual vanities. Enjoy the benefits of low HOA and low taxes. The Club community offers fantastic amenities including a clubhouse, pool, tennis courts, basketball, and a horseshoe area. Available showingtimes are everyday from 9:00am - 12:00pm (noon) Located in the desirable gated 55+ community of The Club, with BRAND NEW SOLAR! This beautifully updated home features an outstanding front yard garden with low-maintenance landscaping, creating a truly special outdoor space. From the covered patio, enjoy breathtaking mountain views and spectacular sunsetsthe ideal setting to relax or entertain. The home has brand new solar (25-year), a new water heater, new garage opener, new LVP flooring, QuietCool whole house fan, and a new dishwasher. The kitchen has been recently upgraded with a new range-over microwave for added convenience and modern style. Go into a bright and fresh interior with high ceilings. The formal living and dining areas highlighted by a cozy fireplace. The spacious kitchen offers a center island, stylish tile backsplash, and opens to a flexible living/dining area with slider access to the backyard. The hallway leads to two bedrooms and two bathrooms, including a generous primary suite with dual closets and a large en suite bathroom with dual vanities. Enjoy the benefits of low HOA and low taxes. The Club community offers fantastic amenities including a clubhouse, pool, tennis courts, basketball, and a horseshoe area. Available showingtimes are everyday from 9:00am - 12:00pm (noon)
Additional Information
- View
- Neighborhood
- Stories
- 1
- Roof
- Tile/Clay
- Cooling
- Central Air, House Fans
Mortgage Calculator
Listing courtesy of Listing Agent: Kimberly Rehnquist (949-280-0384) from Listing Office: Redfin Corporation.

This information is deemed reliable but not guaranteed. You should rely on this information only to decide whether or not to further investigate a particular property. BEFORE MAKING ANY OTHER DECISION, YOU SHOULD PERSONALLY INVESTIGATE THE FACTS (e.g. square footage and lot size) with the assistance of an appropriate professional. You may use this information only to identify properties you may be interested in investigating further. All uses except for personal, non-commercial use in accordance with the foregoing purpose are prohibited. Redistribution or copying of this information, any photographs or video tours is strictly prohibited. This information is derived from the Internet Data Exchange (IDX) service provided by San Diego MLS®. Displayed property listings may be held by a brokerage firm other than the broker and/or agent responsible for this display. The information and any photographs and video tours and the compilation from which they are derived is protected by copyright. Compilation © 2025 San Diego MLS®,
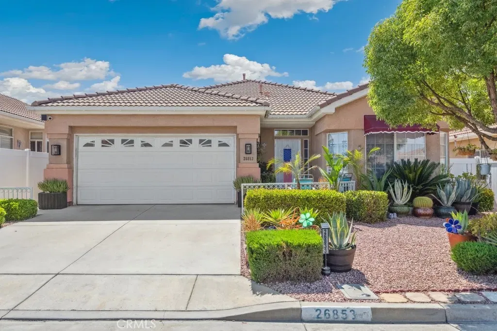
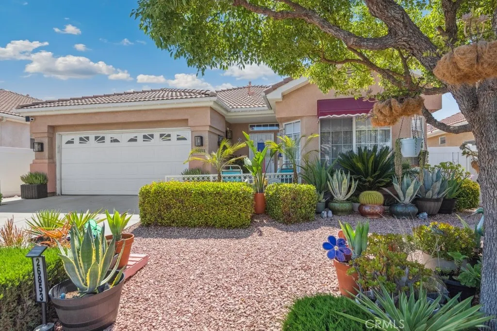
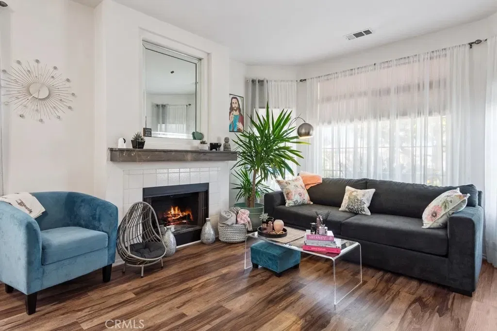
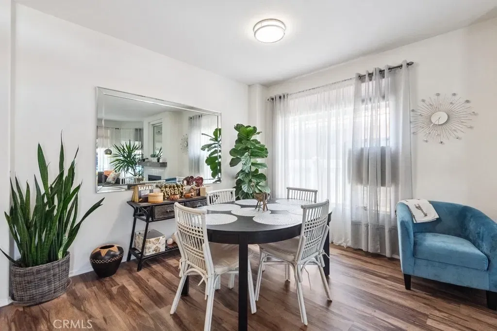
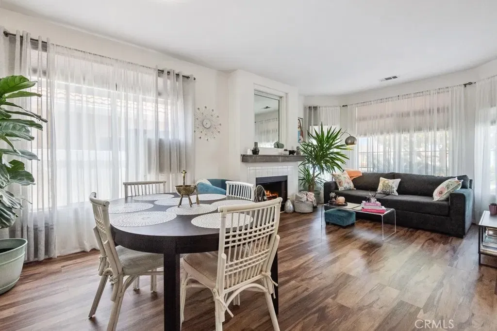
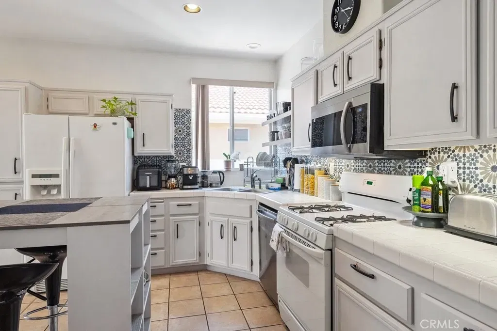
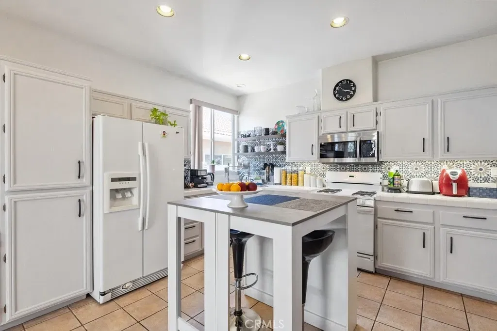
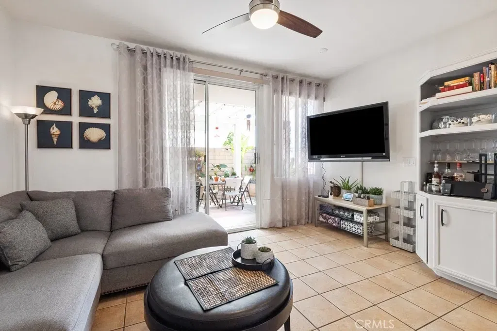
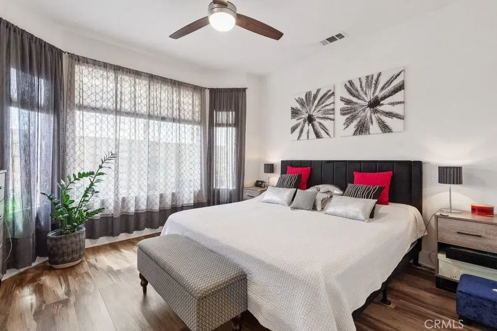
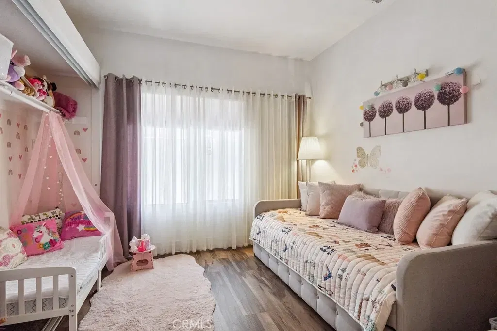
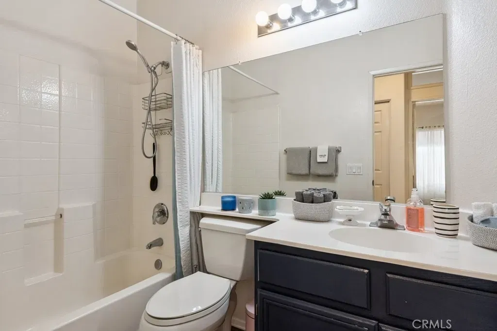
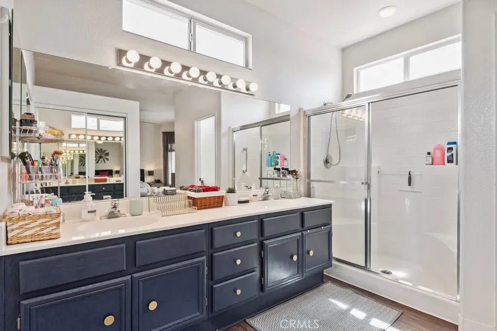
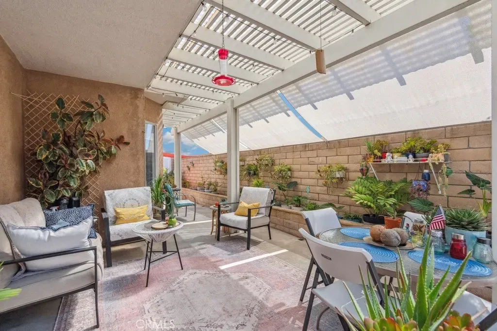
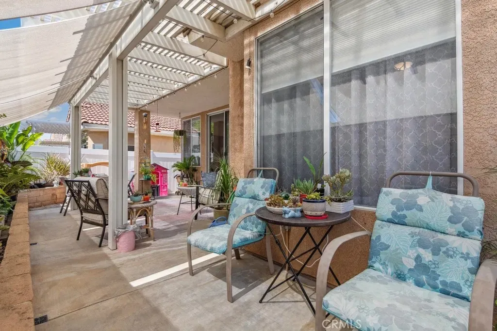
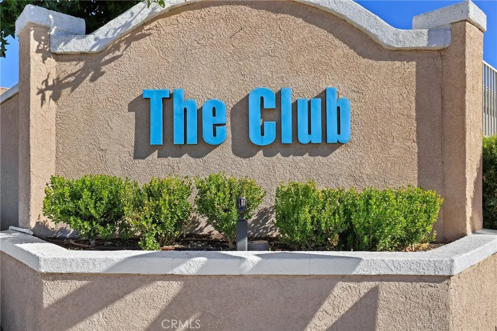
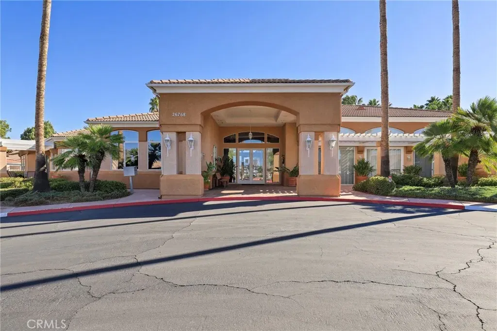
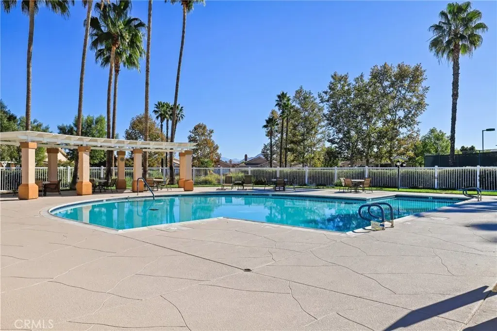
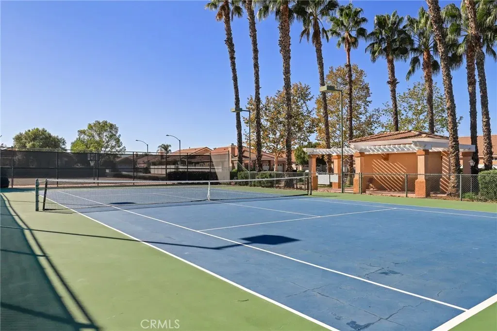
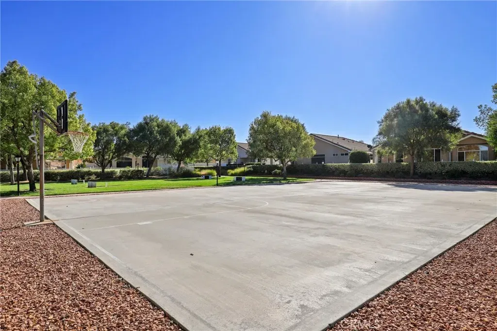
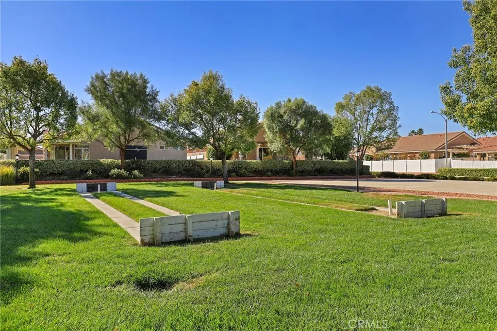
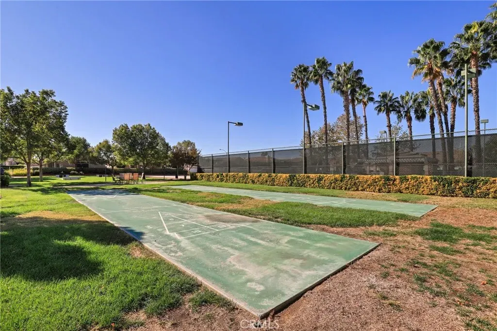
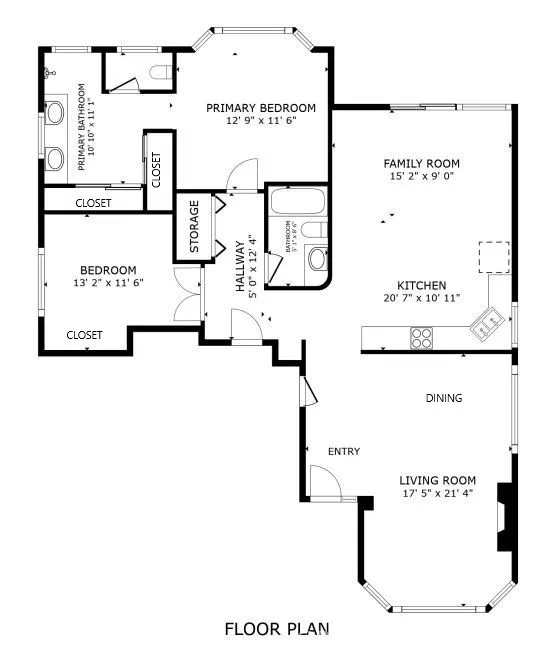
/u.realgeeks.media/murrietarealestatetoday/irelandgroup-logo-horizontal-400x90.png)