24098 Boulder Oaks Drive, Corona, CA 92883
- $699,900
- 2
- BD
- 2
- BA
- 1,888
- SqFt
- List Price
- $699,900
- Status
- ACTIVE
- MLS#
- IG25193968
- Bedrooms
- 2
- Bathrooms
- 2
- Living Sq. Ft
- 1,888
- Lot Size(apprx.)
- 4,792
- Property Type
- Single Family Residential
- Year Built
- 2005
Property Description
Amazing Trilogy home in pristine condition. Homes like this rarely come on the maket, original owners immaculate care and an absolutely perfect location just a short walk to clubhouse, pool, spa, tennis and golf. The most sought-after model, "LAGUNA", Located in Mojeska Canyon, 1888 Sq/Ft, very open floor plan with volume ceilings and numerous windows bringing in an abundance of natural light. There are 2 bedrooms plus a gorgeous office with built in desk and cabinetry, 2 baths, large master suite with access to rear yard, and walk-in closet with custom built-ins. The island kitchen is a great gathering place, granite counters, stained maple cabinets, under cabinet accent lighting, all stainless-steel appliances, built-in desk,and breakfast nook. The kitchen flow into the spacious family room, with fireplace and ceiling fan. Additional upgrades include 20"tile throughout, mirrored wardrobe closet doors, plantation shutters, beautiful glass/wood front door, mirrored closet doors, and crown molding. Rear yard is a nice place to unwind with a stucco patio cover and mountain views. Trilogy at Glen Ivy has its own Ted Robinson design 18-hole golf course, complete gym, exercise rooms, indoor, outdoor pools, BBQ's, walking/jogging tracks, bocce ball, billards,BBQ's, cabana's, amphitheater, lighted tennis courts, restaurant and club house. Close to Shopping, Tom Farms, World famous Glen Ivy Hot Springs and Orange County. Trilogy is a 55+ Active Adult Gated Community which prides itself on Resort Style Living!!! Truely an Amazing Home!!!
Additional Information
- View
- Mountain(s)
- Frontage
- Country Road
- Stories
- One Level
- Roof
- Tile
- Cooling
- Yes
- Laundry Location
- Washer Hookup, Gas Dryer Hookup, Laundry Room
- Patio
- Rear Porch, Concrete, Covered, Front Porch, Patio
Mortgage Calculator
Listing courtesy of Listing Agent: John Simcoe (eagleglenhomes@yahoo.com) from Listing Office: Keller Williams Realty.
Based on information from California Regional Multiple Listing Service, Inc. as of . This information is for your personal, non-commercial use and may not be used for any purpose other than to identify prospective properties you may be interested in purchasing. Display of MLS data is usually deemed reliable but is NOT guaranteed accurate by the MLS. Buyers are responsible for verifying the accuracy of all information and should investigate the data themselves or retain appropriate professionals. Information from sources other than the Listing Agent may have been included in the MLS data. Unless otherwise specified in writing, Broker/Agent has not and will not verify any information obtained from other sources. The Broker/Agent providing the information contained herein may or may not have been the Listing and/or Selling Agent.
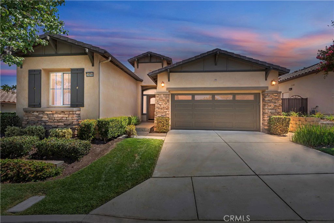
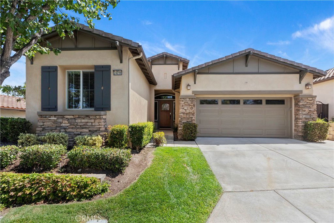
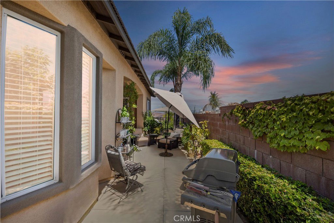
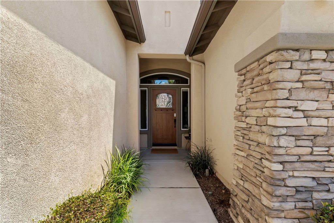
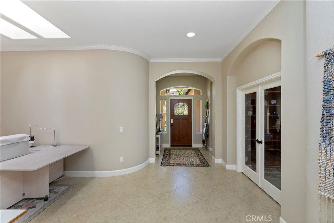
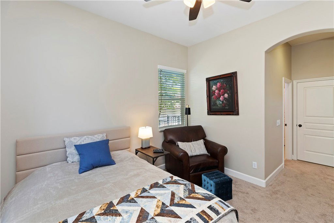
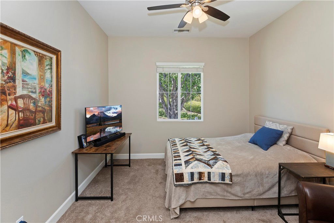
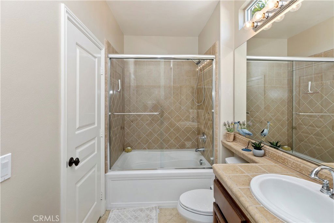
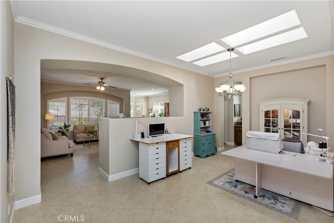
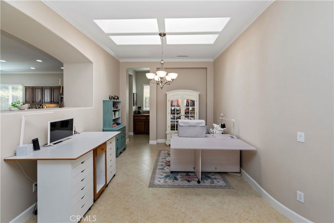
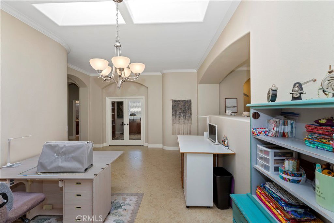
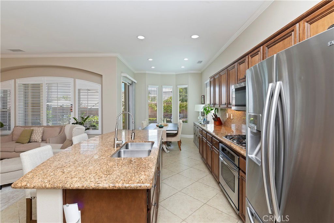
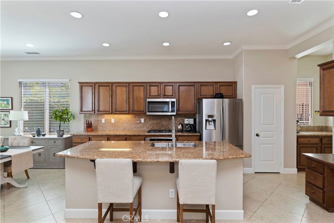
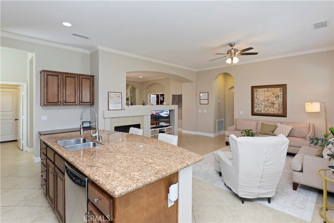
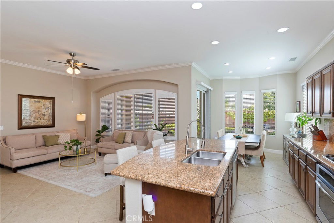
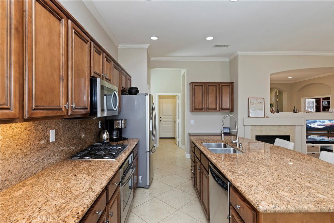
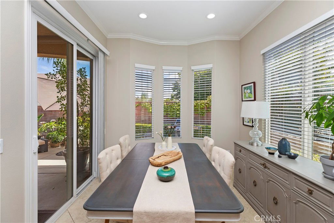
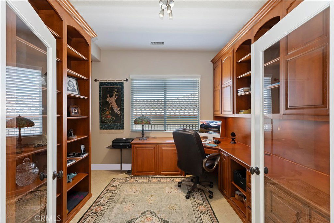
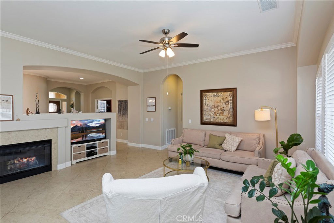
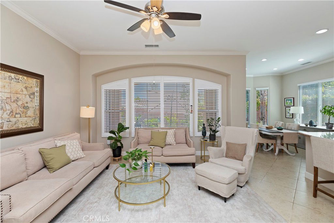
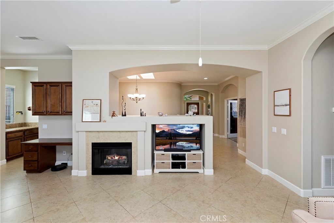
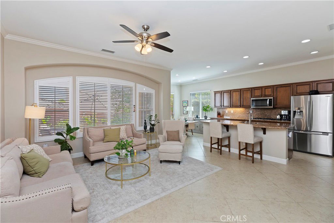
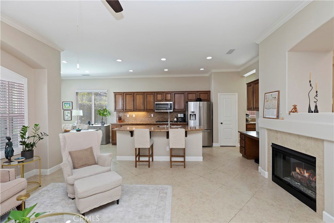
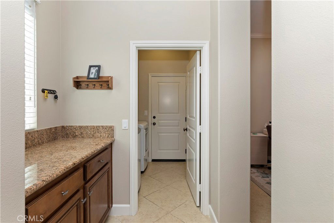
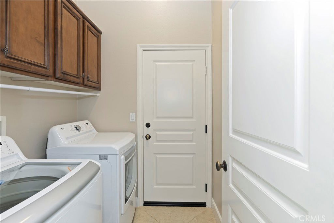
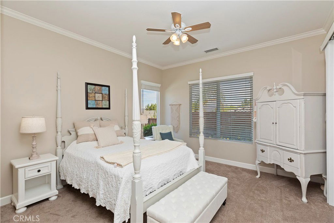
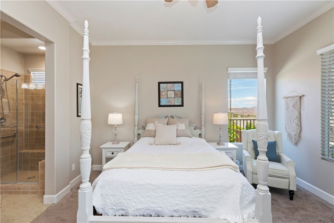
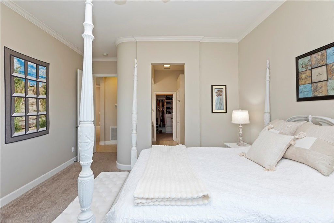
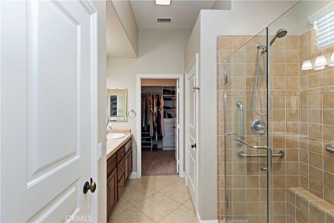
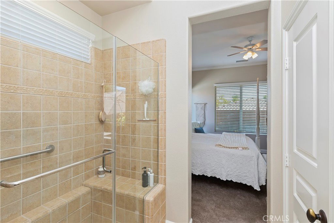

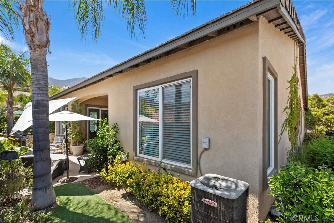
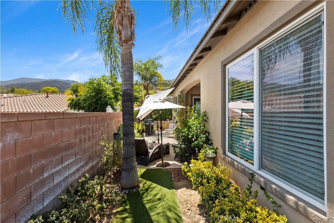
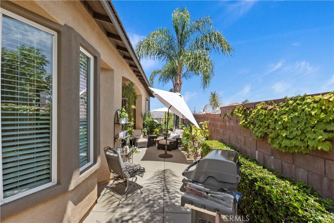
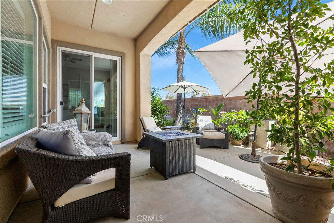
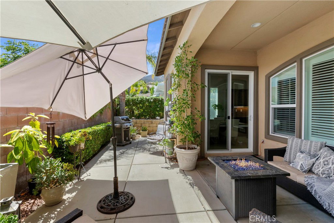
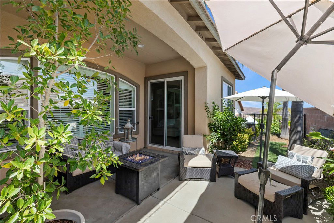
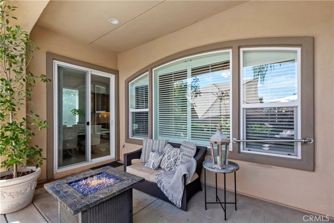
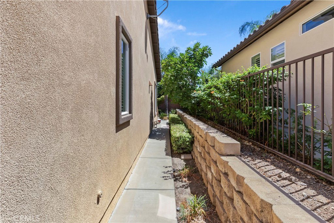
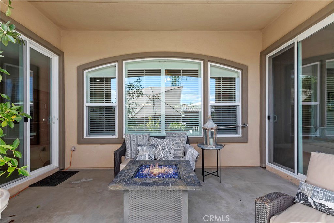
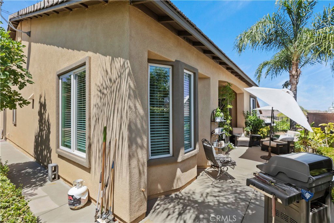
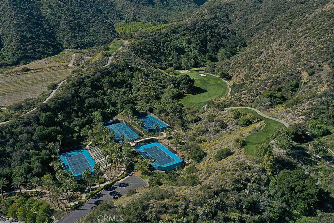
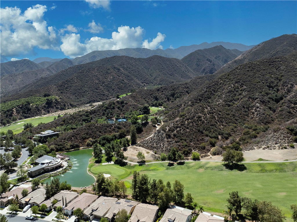
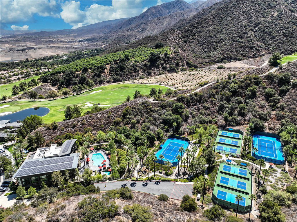
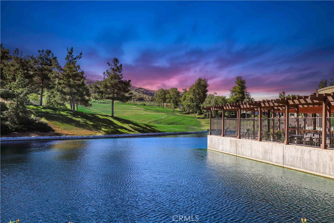
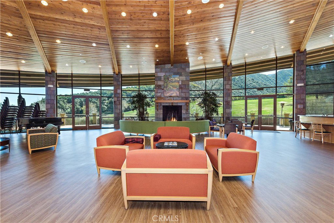
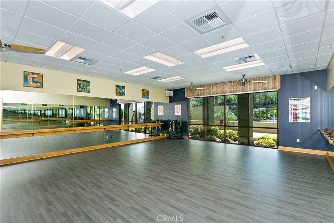
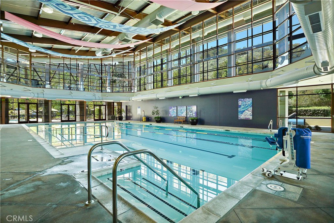
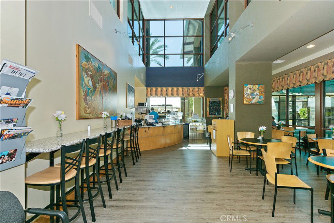
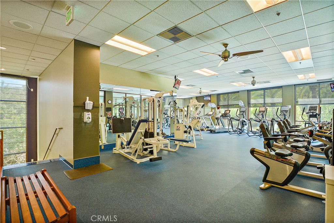
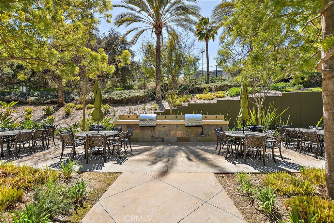
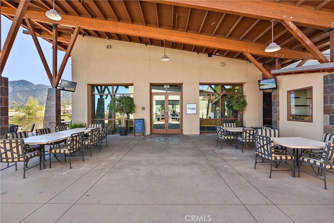
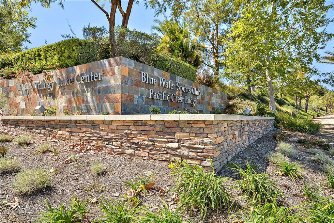
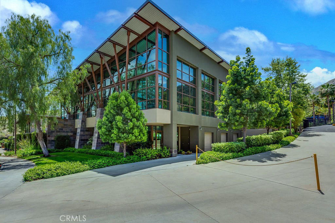
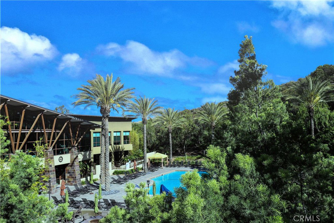
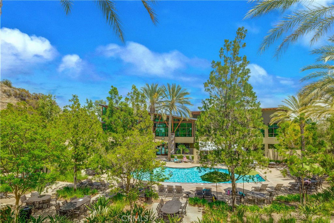
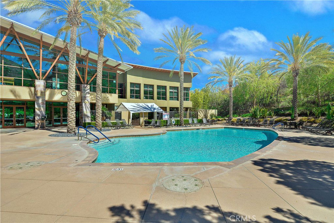
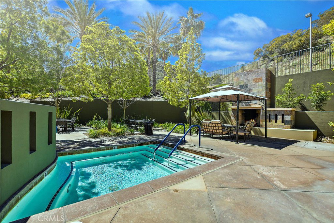
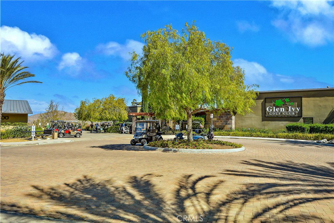

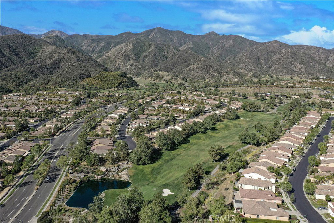
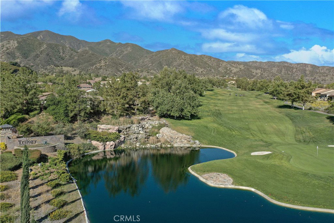
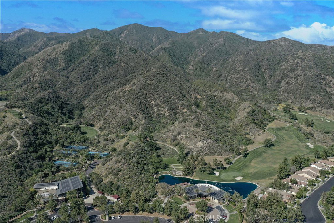

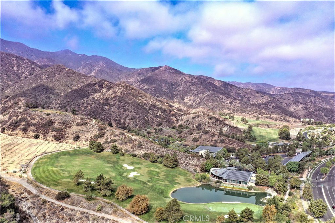
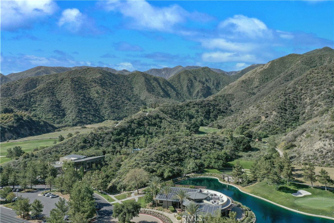
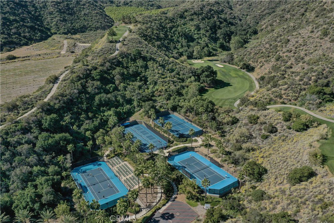
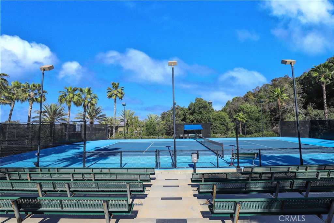
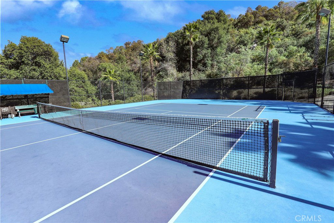
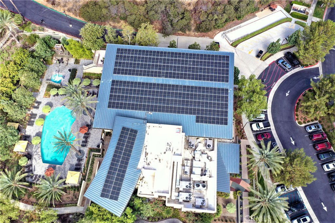
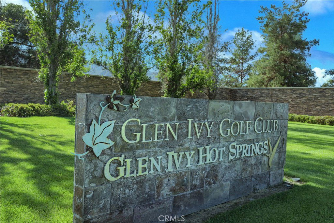
/u.realgeeks.media/murrietarealestatetoday/irelandgroup-logo-horizontal-400x90.png)