9389 Robinson Ln, Corona, CA 92883
- $649,999
- 2
- BD
- 2
- BA
- 1,888
- SqFt
- List Price
- $649,999
- Status
- ACTIVE
- MLS#
- SW25215077
- Bedrooms
- 2
- Bathrooms
- 2
- Living Sq. Ft
- 1,888
- Property Type
- Single Family Residential
- Year Built
- 2003
Property Description
Welcome to Trilogy, the prestigious 55+ gated community nestled around the Golf Club at Glen Ivy. This beautiful 2-bedroom, 2-bathroom home plus office/den offers a modern, open-concept design with beautiful upgrades throughout. Step inside to find a welcoming entry leading into a spacious family room and kitchen, ideal for entertaining. The kitchen features rich wood cabinetry, granite countertops, a breakfast bar, and a breakfast nook, with stunning views of the Cleveland National Forest from every back-facing window. A formal dining room adds elegance for hosting special gatherings. The master suite is a private retreat, complete with a large walk-in closet, dual sinks, and a walk-in shower. A second bedroom sits on the opposite side of the home for added privacy. A dedicated office/den with glass doors provides the perfect space for working from home or reading. Step outside to your private patio where you can relax and enjoy peaceful golf course and mountain views, surrounded by mature landscaping. Living at Trilogy means enjoying resort-style amenities including indoor and outdoor Olympic-size pools, tennis courts, a clubhouse with entertainment spaces, a fitness center, BBQ/outdoor kitchen areas, and hiking trails. This home offers a perfect blend of comfort, style, and active living in one of Coronas most sought-after 55+ communities. Welcome to Trilogy, the prestigious 55+ gated community nestled around the Golf Club at Glen Ivy. This beautiful 2-bedroom, 2-bathroom home plus office/den offers a modern, open-concept design with beautiful upgrades throughout. Step inside to find a welcoming entry leading into a spacious family room and kitchen, ideal for entertaining. The kitchen features rich wood cabinetry, granite countertops, a breakfast bar, and a breakfast nook, with stunning views of the Cleveland National Forest from every back-facing window. A formal dining room adds elegance for hosting special gatherings. The master suite is a private retreat, complete with a large walk-in closet, dual sinks, and a walk-in shower. A second bedroom sits on the opposite side of the home for added privacy. A dedicated office/den with glass doors provides the perfect space for working from home or reading. Step outside to your private patio where you can relax and enjoy peaceful golf course and mountain views, surrounded by mature landscaping. Living at Trilogy means enjoying resort-style amenities including indoor and outdoor Olympic-size pools, tennis courts, a clubhouse with entertainment spaces, a fitness center, BBQ/outdoor kitchen areas, and hiking trails. This home offers a perfect blend of comfort, style, and active living in one of Coronas most sought-after 55+ communities.
Additional Information
- View
- Golf Course, Mountain(s)
- Stories
- 1
- Cooling
- Central Air
Mortgage Calculator
Listing courtesy of Listing Agent: Blake Cory (951-216-3319) from Listing Office: eXp Realty of California, Inc..

This information is deemed reliable but not guaranteed. You should rely on this information only to decide whether or not to further investigate a particular property. BEFORE MAKING ANY OTHER DECISION, YOU SHOULD PERSONALLY INVESTIGATE THE FACTS (e.g. square footage and lot size) with the assistance of an appropriate professional. You may use this information only to identify properties you may be interested in investigating further. All uses except for personal, non-commercial use in accordance with the foregoing purpose are prohibited. Redistribution or copying of this information, any photographs or video tours is strictly prohibited. This information is derived from the Internet Data Exchange (IDX) service provided by San Diego MLS®. Displayed property listings may be held by a brokerage firm other than the broker and/or agent responsible for this display. The information and any photographs and video tours and the compilation from which they are derived is protected by copyright. Compilation © 2025 San Diego MLS®,
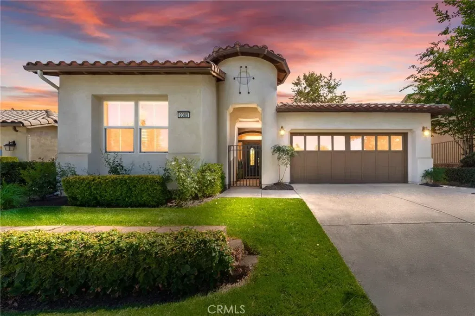
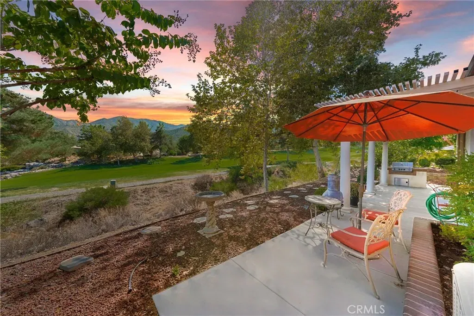
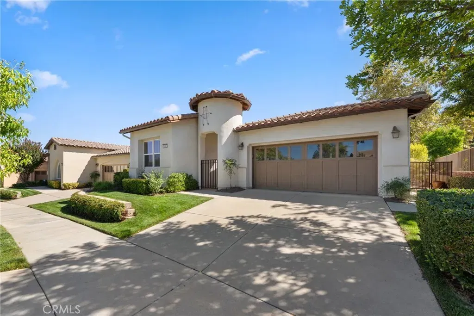
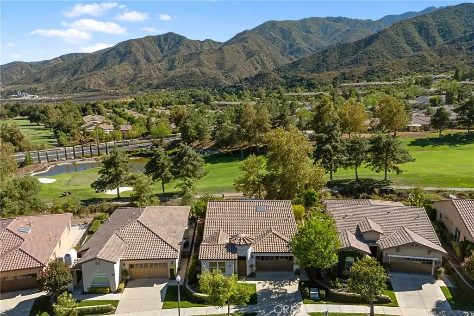
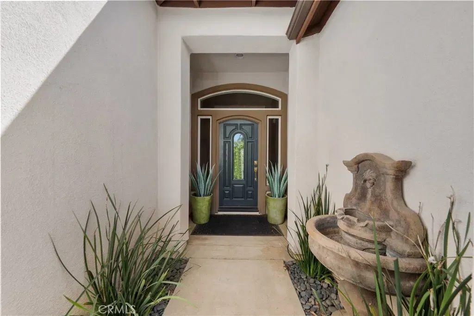
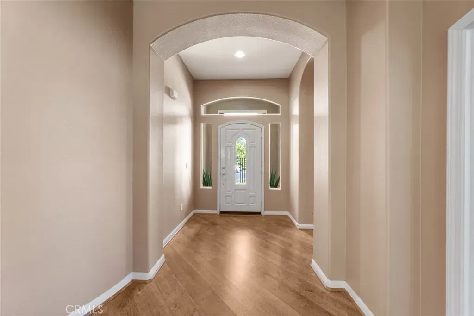
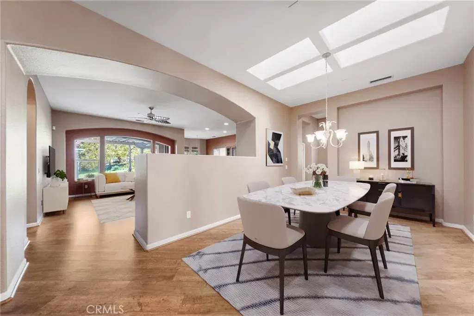
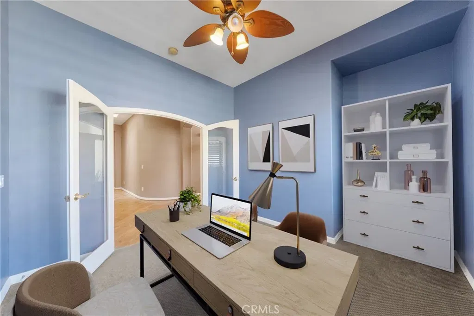
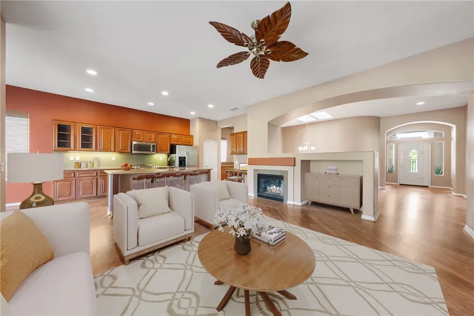
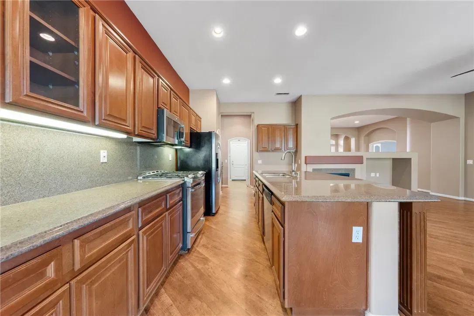
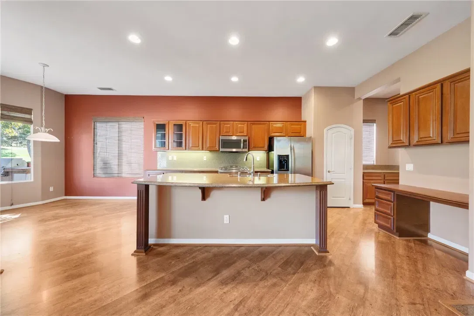
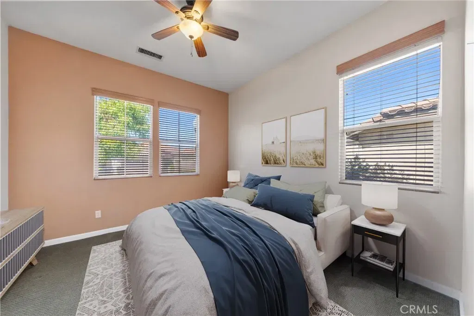
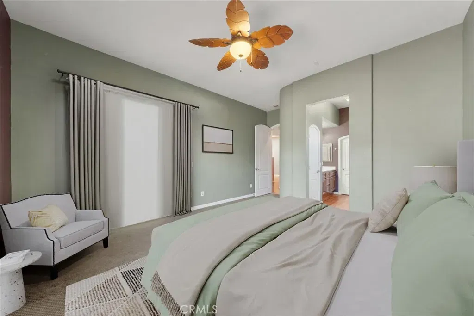
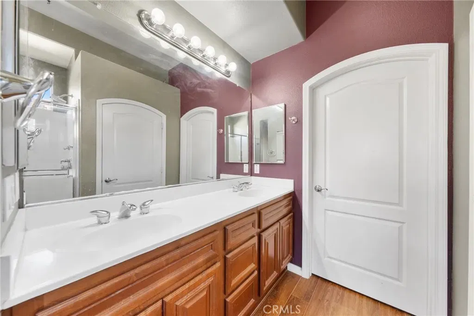
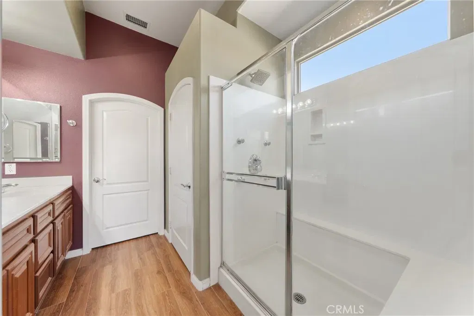
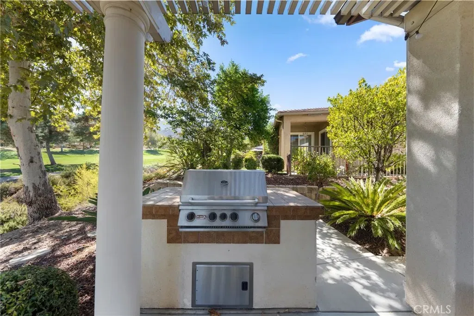
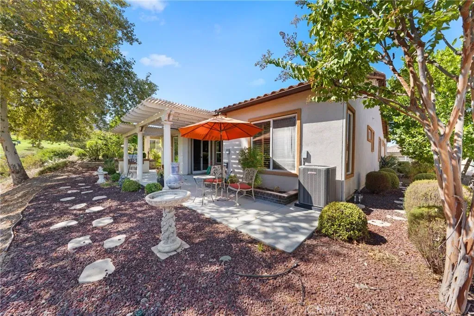
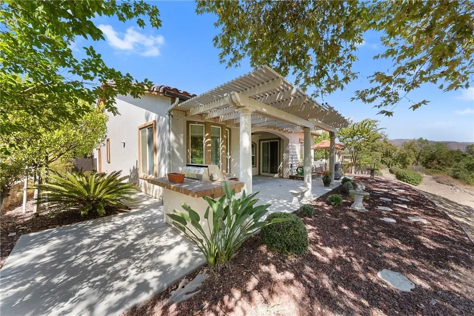
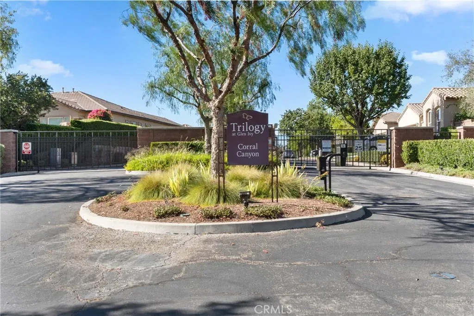
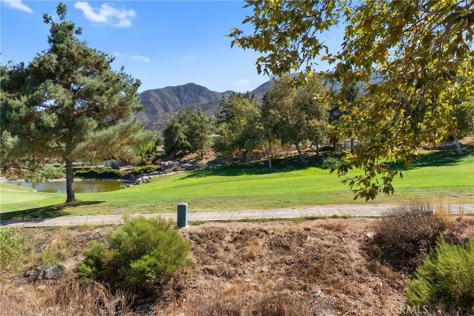
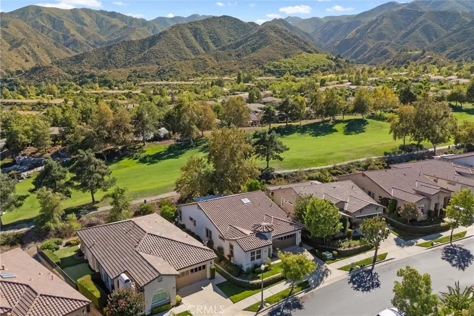
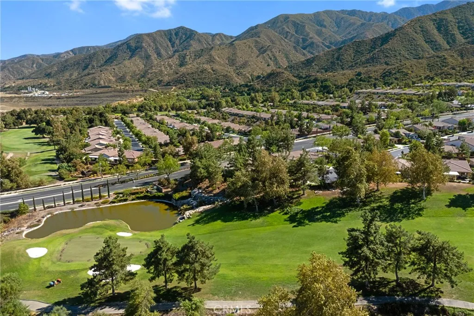
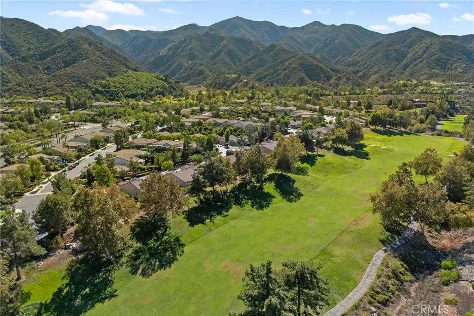
/u.realgeeks.media/murrietarealestatetoday/irelandgroup-logo-horizontal-400x90.png)