8834 Cuyamaca St, Corona, CA 92883
- $500,000
- 2
- BD
- 3
- BA
- 2,051
- SqFt
- List Price
- $500,000
- Price Change
- ▼ $60,000 1752811886
- Status
- ACTIVE
- MLS#
- WS24213474
- Bedrooms
- 2
- Bathrooms
- 3
- Living Sq. Ft
- 2,051
- Property Type
- Condo
- Year Built
- 2006
Property Description
Trilogy at Glen Ivy Socals prestigious Active 55+ Senior Community resort lifestyle that offers something for everyone. See this Star Jewel - Silverado model with 2051 Sq-ft. of living space, that offers 2 bed, 2 full baths. The spacious master bedroom welcomes you & also has access to the private balcony, ensuite with dual vanities, and a walk-in closet. This condo has 9 Ft. ceilings throughout, accenting the great room with crown molding. The gourmet kitchen is waiting for you to create delicious meals. The guest bedroom has an adjacent full bathroom. A large office is open to the downstairs entry Foyer. Entering the home you can use the stairs or the HOA maintained elevator. Trilogy offers manicured lawns & foliage maintained by the HOA. Avocado groves & mountain views provide serenity and privacy, additionally has many amenities that include: indoor-outdoor pools, a hot tub, an indoor A/C controlled walking track, a well-equipped Gym, an outdoor fireplace, poolside cabanas and a BBQs area. Community sports include: Tennis/Bocce/Pickle Ball Courts, billiard rooms. Trilogys 13,000 Sf. Club house has several sponsored events at Trilogys outdoor Amphitheater to keep all residents Active & Engaged. Come check this beautiful condo and make it your Home! Trilogy at Glen Ivy Socals prestigious Active 55+ Senior Community resort lifestyle that offers something for everyone. See this Star Jewel - Silverado model with 2051 Sq-ft. of living space, that offers 2 bed, 2 full baths. The spacious master bedroom welcomes you & also has access to the private balcony, ensuite with dual vanities, and a walk-in closet. This condo has 9 Ft. ceilings throughout, accenting the great room with crown molding. The gourmet kitchen is waiting for you to create delicious meals. The guest bedroom has an adjacent full bathroom. A large office is open to the downstairs entry Foyer. Entering the home you can use the stairs or the HOA maintained elevator. Trilogy offers manicured lawns & foliage maintained by the HOA. Avocado groves & mountain views provide serenity and privacy, additionally has many amenities that include: indoor-outdoor pools, a hot tub, an indoor A/C controlled walking track, a well-equipped Gym, an outdoor fireplace, poolside cabanas and a BBQs area. Community sports include: Tennis/Bocce/Pickle Ball Courts, billiard rooms. Trilogys 13,000 Sf. Club house has several sponsored events at Trilogys outdoor Amphitheater to keep all residents Active & Engaged. Come check this beautiful condo and make it your Home!
Additional Information
- Stories
- 2
- Roof
- Tile/Clay
- Cooling
- Central Air, Electric, Gas
Mortgage Calculator
Listing courtesy of Listing Agent: JULIO MALDONADO (626-201-9857) from Listing Office: Tu Casa Realty Group Inc.

This information is deemed reliable but not guaranteed. You should rely on this information only to decide whether or not to further investigate a particular property. BEFORE MAKING ANY OTHER DECISION, YOU SHOULD PERSONALLY INVESTIGATE THE FACTS (e.g. square footage and lot size) with the assistance of an appropriate professional. You may use this information only to identify properties you may be interested in investigating further. All uses except for personal, non-commercial use in accordance with the foregoing purpose are prohibited. Redistribution or copying of this information, any photographs or video tours is strictly prohibited. This information is derived from the Internet Data Exchange (IDX) service provided by San Diego MLS®. Displayed property listings may be held by a brokerage firm other than the broker and/or agent responsible for this display. The information and any photographs and video tours and the compilation from which they are derived is protected by copyright. Compilation © 2025 San Diego MLS®,
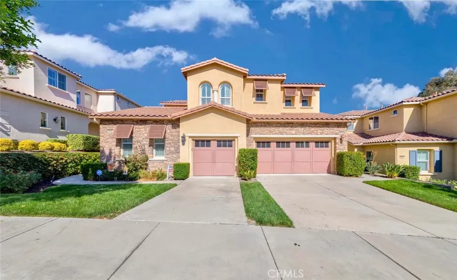
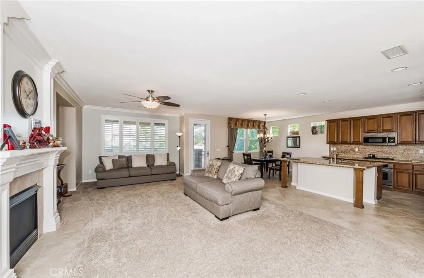
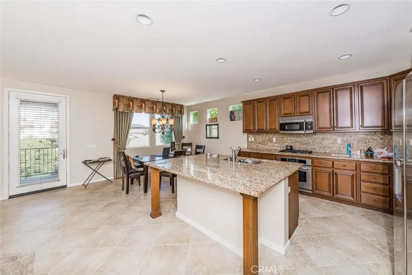
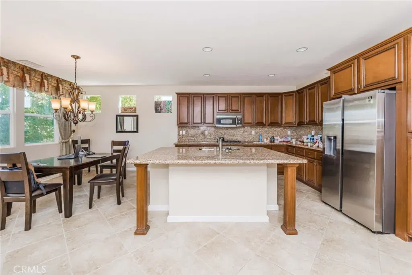
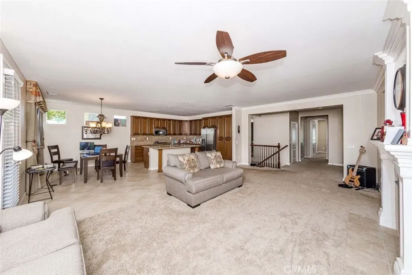
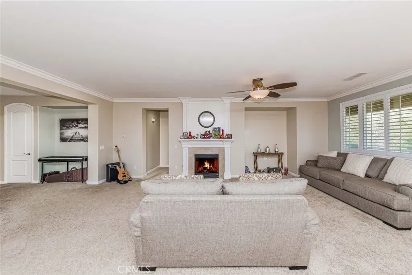
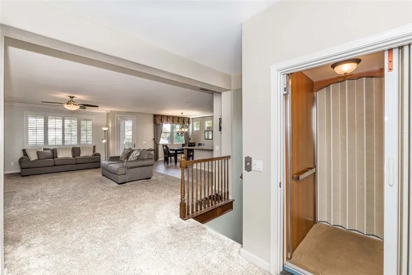
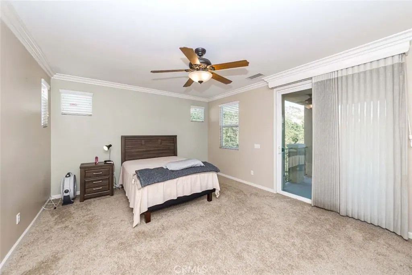
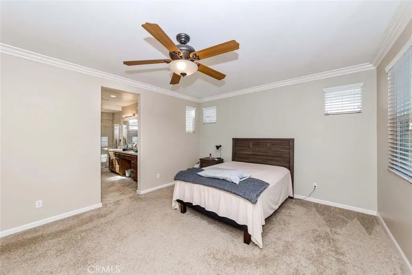
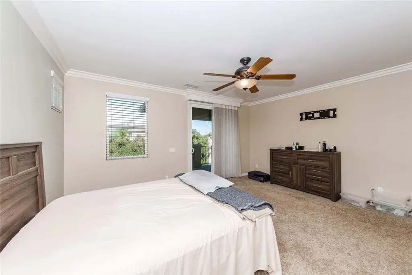
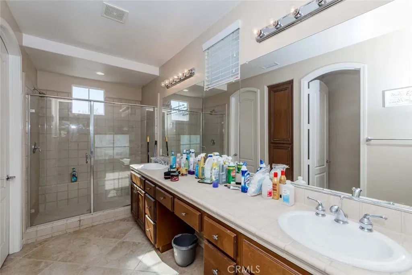
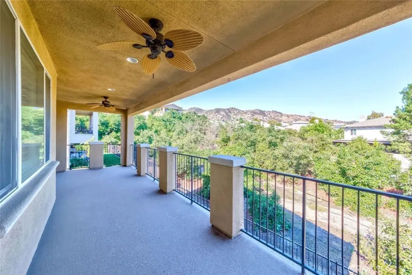
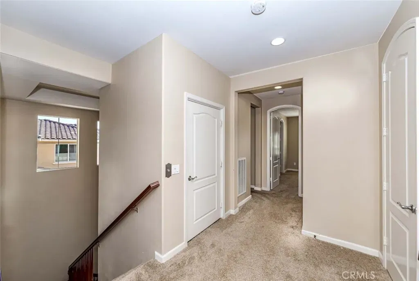
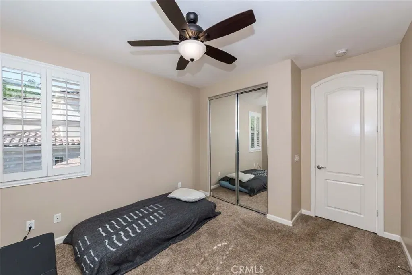
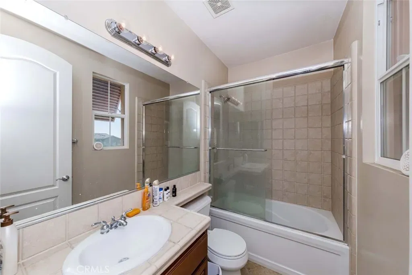
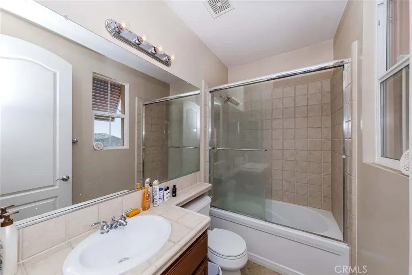
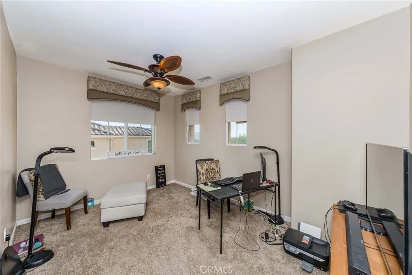
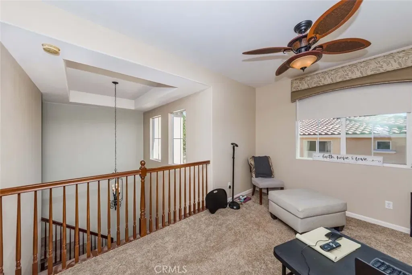
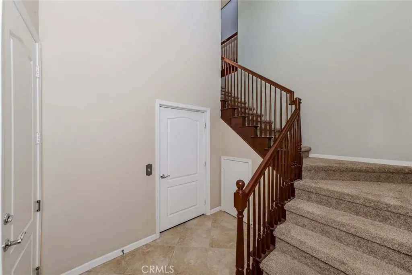
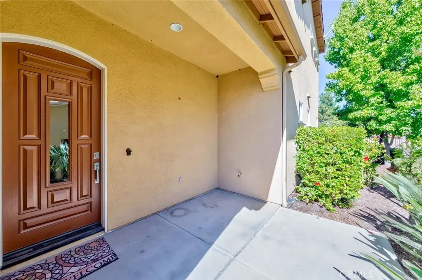
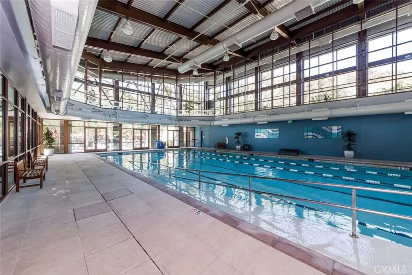
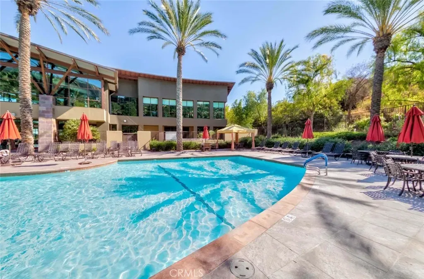
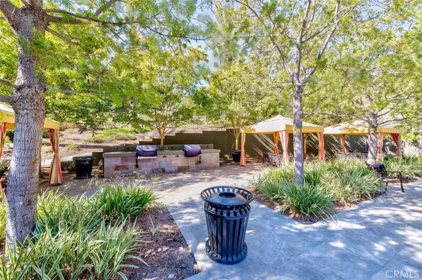
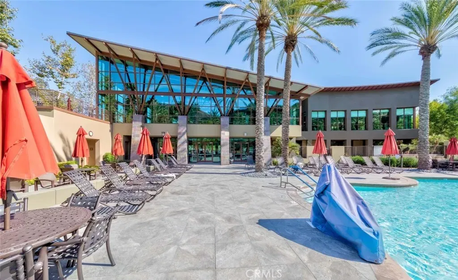
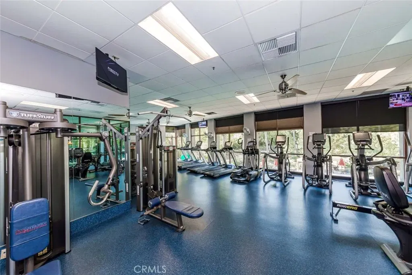
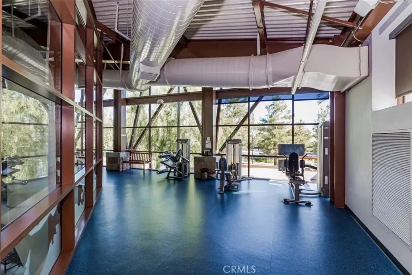
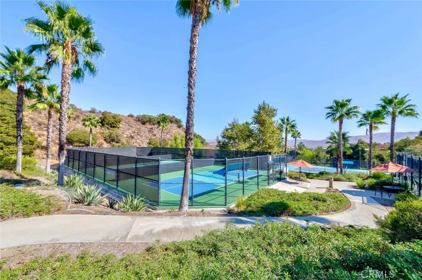
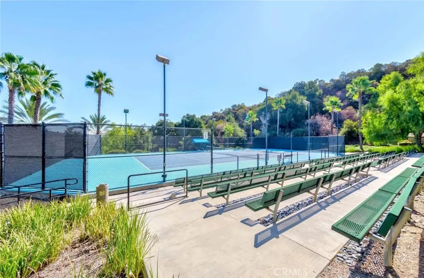
/u.realgeeks.media/murrietarealestatetoday/irelandgroup-logo-horizontal-400x90.png)