29427 Winding Brook Dr, Menifee, CA 92584
- $575,000
- 2
- BD
- 3
- BA
- 2,382
- SqFt
- List Price
- $575,000
- Status
- ACTIVE
- MLS#
- SW25070777
- Bedrooms
- 2
- Bathrooms
- 3
- Living Sq. Ft
- 2,382
- Property Type
- Single Family Residential
- Year Built
- 2001
Property Description
From the moment you arrive at 29427 Winding Brook Dr. in the 55+ Oasis Gated Community in Menifee CA, you can see the pride of ownership. The 2382 SF (est) home has PAID FOR SOLAR, 21 panels, each 256 watts (per contract provided in listing supplements). The Large Courtyard and Leaded Glass Double Door Entry draws you into the impressive Foyer of this Barcelona floor plan. The entry flows into the Formal Living and Dining Room. This remarkable 2 Bedroom, each with Ensuite Bathrooms, an Optional Room (easy 3rd Bedroom Conversion) & Rare Guest Powder Room is ready for the most discriminating buyer. From the amazing Chef Kitchen complete with Pull Out Shelving complimented by the Gorgeous Granite Counters, a Double Oven and a Large Island. The Chef in the house will be delighted. The kitchen has direct access to the Family Room offering a Fireplace and TV Niche. There are 2 Sliding Doors for Direct Patio Access. The Wrap Around Patio with a Paseo View is ideal for entertaining. The Large Master Suite offers a large Soaking Tub, Dual Vanities, a Walk-In Shower and Huge Walk-In Closet. The garage is oversized with Space for a Golf Cart or Workshop. And more New Interior Paint, Tile Flooring, New Carpet, Crown Molding in the Primary Bedroom, Utility Sink in Laundry Room and Trey Ceilings. Homeowners will enjoy the best of community amenities including a 22,000 SF (est) Club House, Front Yard Maintenance, Water & Trash paid by the HOA & Low Property Taxes. The community offers it all; unmistakable elegance and a vibrant, active resort lifestyle. The ultimate in affordable luxury, From the moment you arrive at 29427 Winding Brook Dr. in the 55+ Oasis Gated Community in Menifee CA, you can see the pride of ownership. The 2382 SF (est) home has PAID FOR SOLAR, 21 panels, each 256 watts (per contract provided in listing supplements). The Large Courtyard and Leaded Glass Double Door Entry draws you into the impressive Foyer of this Barcelona floor plan. The entry flows into the Formal Living and Dining Room. This remarkable 2 Bedroom, each with Ensuite Bathrooms, an Optional Room (easy 3rd Bedroom Conversion) & Rare Guest Powder Room is ready for the most discriminating buyer. From the amazing Chef Kitchen complete with Pull Out Shelving complimented by the Gorgeous Granite Counters, a Double Oven and a Large Island. The Chef in the house will be delighted. The kitchen has direct access to the Family Room offering a Fireplace and TV Niche. There are 2 Sliding Doors for Direct Patio Access. The Wrap Around Patio with a Paseo View is ideal for entertaining. The Large Master Suite offers a large Soaking Tub, Dual Vanities, a Walk-In Shower and Huge Walk-In Closet. The garage is oversized with Space for a Golf Cart or Workshop. And more New Interior Paint, Tile Flooring, New Carpet, Crown Molding in the Primary Bedroom, Utility Sink in Laundry Room and Trey Ceilings. Homeowners will enjoy the best of community amenities including a 22,000 SF (est) Club House, Front Yard Maintenance, Water & Trash paid by the HOA & Low Property Taxes. The community offers it all; unmistakable elegance and a vibrant, active resort lifestyle. The ultimate in affordable luxury, this community offers a bounty of indoor and outdoor activities. All this and more, in a setting of the Menifee Valley which is conveniently located near Medical Services & Southern California wineries, mountains, beaches and deserts. Oh, and one last thing, check out the public Menifee Lakes Country Club, a 36 Hole Championship Golf Club with quick access from the Community. An Absolute Must See!
Additional Information
- View
- Neighborhood
- Stories
- 1
- Roof
- Tile/Clay
- Cooling
- Central Air, Electric
Mortgage Calculator
Listing courtesy of Listing Agent: Bill Robinson (951-704-8328) from Listing Office: RE/MAX One.

This information is deemed reliable but not guaranteed. You should rely on this information only to decide whether or not to further investigate a particular property. BEFORE MAKING ANY OTHER DECISION, YOU SHOULD PERSONALLY INVESTIGATE THE FACTS (e.g. square footage and lot size) with the assistance of an appropriate professional. You may use this information only to identify properties you may be interested in investigating further. All uses except for personal, non-commercial use in accordance with the foregoing purpose are prohibited. Redistribution or copying of this information, any photographs or video tours is strictly prohibited. This information is derived from the Internet Data Exchange (IDX) service provided by San Diego MLS®. Displayed property listings may be held by a brokerage firm other than the broker and/or agent responsible for this display. The information and any photographs and video tours and the compilation from which they are derived is protected by copyright. Compilation © 2025 San Diego MLS®,
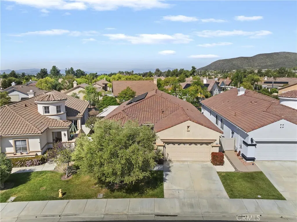
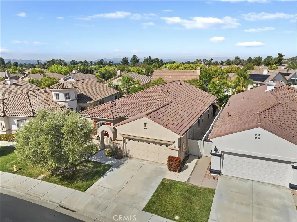
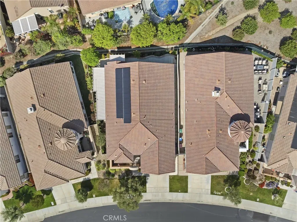
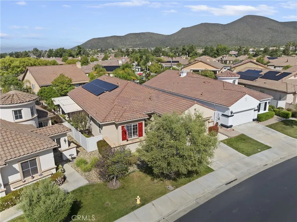
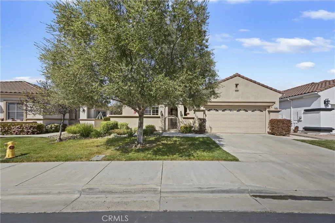
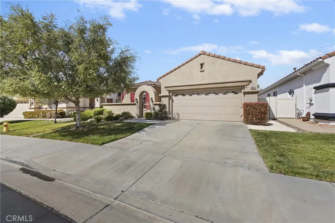
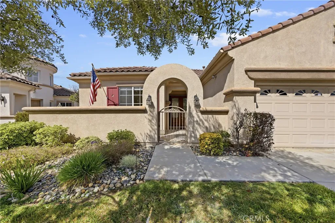
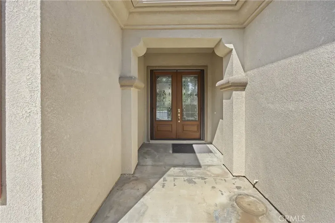
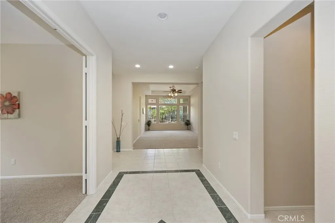
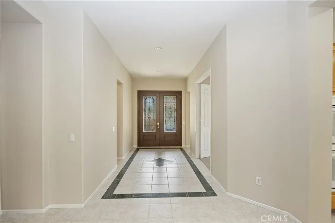
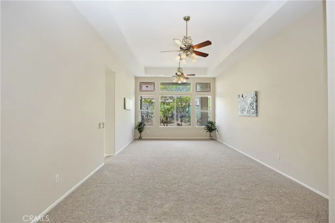
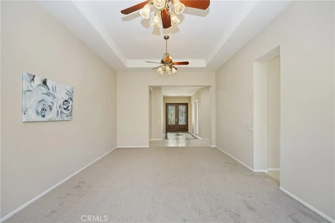
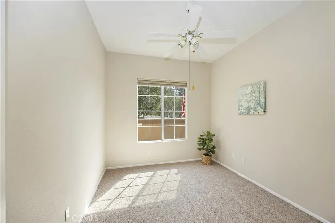
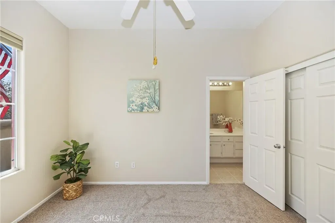
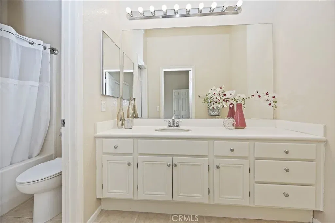
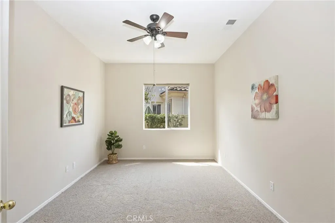
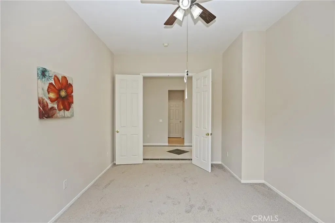
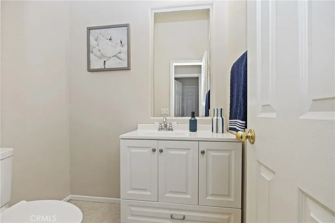
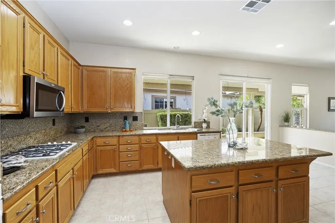
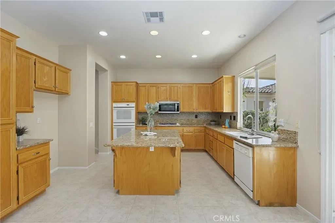
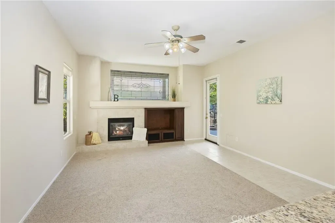
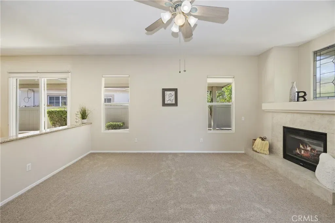
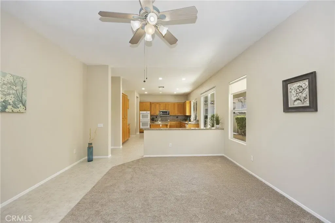
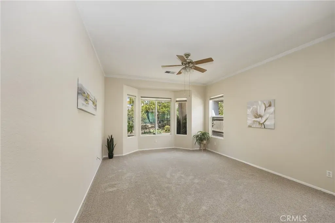
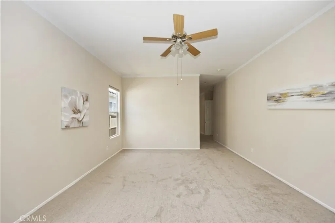
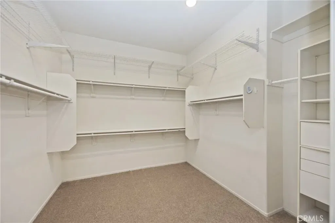
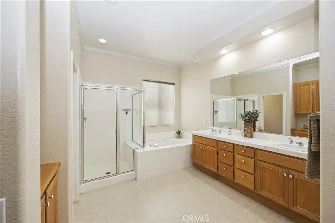
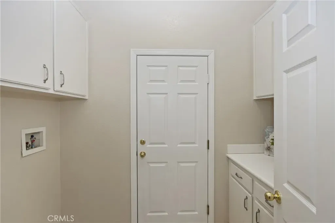
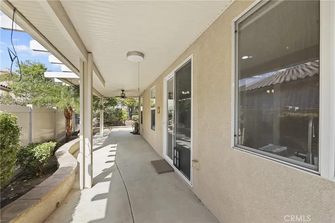
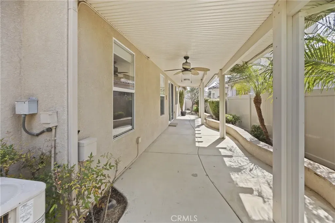
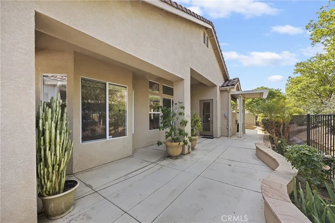
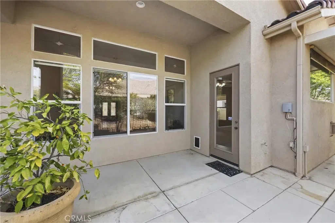
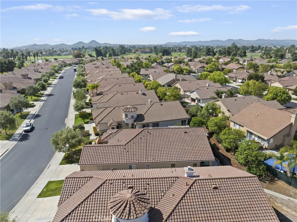
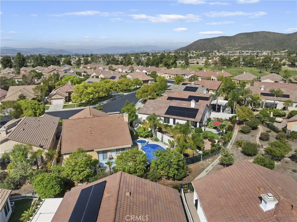
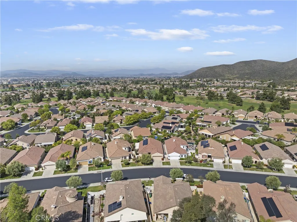
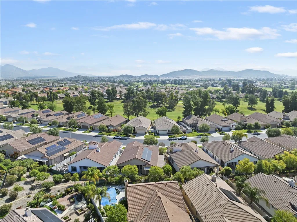
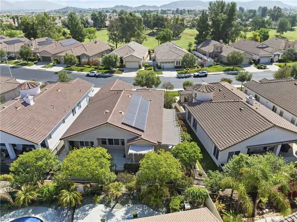
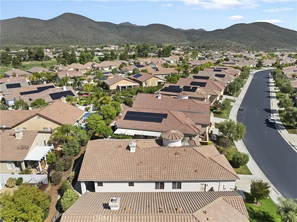
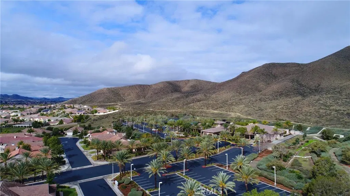
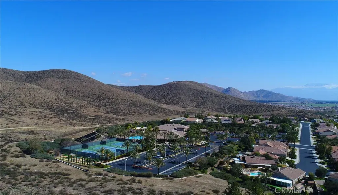
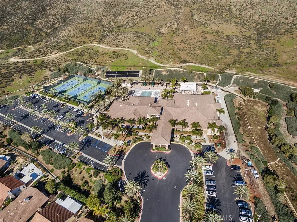
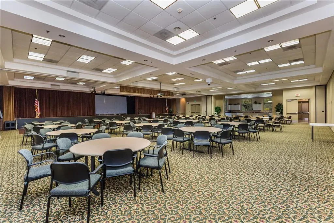
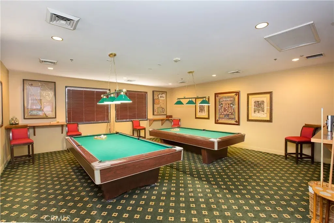
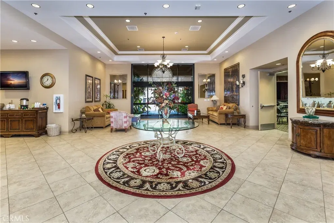
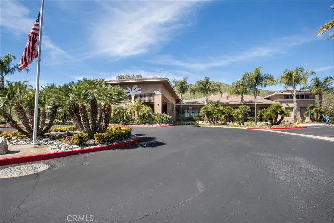
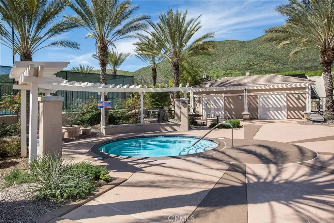
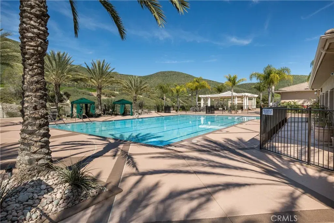
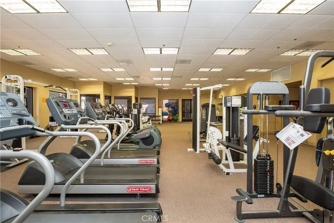
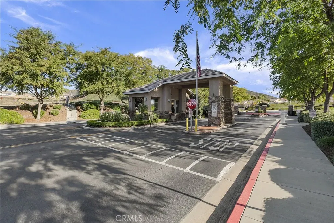
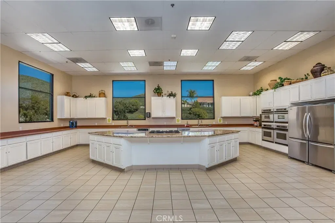
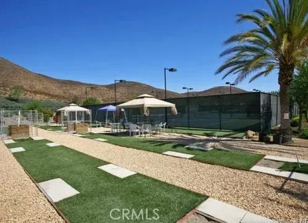
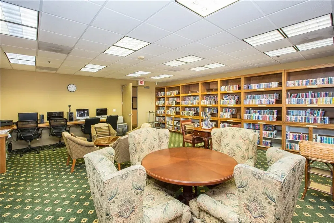
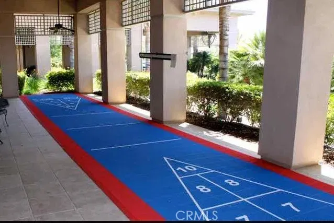
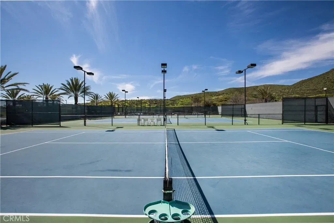
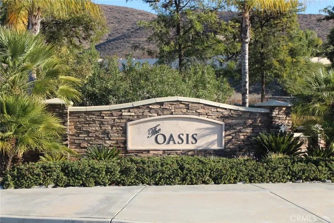
/u.realgeeks.media/murrietarealestatetoday/irelandgroup-logo-horizontal-400x90.png)