28345 Hearthside Dr, Menifee, CA 92584
- $585,000
- 3
- BD
- 2
- BA
- 2,091
- SqFt
- List Price
- $585,000
- Price Change
- ▼ $4,900 1751027748
- Status
- PENDING
- MLS#
- SW25093276
- Bedrooms
- 3
- Bathrooms
- 2
- Living Sq. Ft
- 2,091
- Property Type
- Single Family Residential
- Year Built
- 2002
Property Description
Welcome to The Oasis Premier 55+ Living in Menifee! Nestled in the heart of The Oasis, a vibrant 55+ active adult community, this beautifully maintained home offers comfort, convenience, and an exceptional lifestyle. Ideally located for easy access to all community amenities, this residence features the highly sought-after Delphi floor plana spacious layout designed with both style and function in mind. As you arrive, the stunning paved entry provides impressive curb appeal. Step inside to discover a bright and open living area with a formal dining area, a perfect area to sit back and relax. The kitchen is a chefs delight, boasting a large island ideal for entertaining and recently upgraded with modern appliances, all flowing seamlessly into the living area, anchored by a cozy fireplace, perfect for relaxing evenings. The primary suite is generously sized, featuring a large walk-in closet and a luxurious ensuite bath with an oversized, walk-in showerideal for those seeking comfort and accessibility. Two additional bedrooms offer flexible space for guests, hobbies, or a home office. The backyard with a covered patio is the perfect space for privacy and enjoying the outdoors with mature trees, lots of potted plants, and turf, making for easy keeping. This home also includes a 2.5-car garage, perfect for extra storage, a golf cart, or workshop space. Community Highlights: 36-hole Menifee Lakes Country Club, 22,500 sq. ft. clubhouse with fitness center, grand ballroom, arts & crafts studio, billiards, and library. Outdoor amenities include tennis, bocce ball, shuffleboard cour Welcome to The Oasis Premier 55+ Living in Menifee! Nestled in the heart of The Oasis, a vibrant 55+ active adult community, this beautifully maintained home offers comfort, convenience, and an exceptional lifestyle. Ideally located for easy access to all community amenities, this residence features the highly sought-after Delphi floor plana spacious layout designed with both style and function in mind. As you arrive, the stunning paved entry provides impressive curb appeal. Step inside to discover a bright and open living area with a formal dining area, a perfect area to sit back and relax. The kitchen is a chefs delight, boasting a large island ideal for entertaining and recently upgraded with modern appliances, all flowing seamlessly into the living area, anchored by a cozy fireplace, perfect for relaxing evenings. The primary suite is generously sized, featuring a large walk-in closet and a luxurious ensuite bath with an oversized, walk-in showerideal for those seeking comfort and accessibility. Two additional bedrooms offer flexible space for guests, hobbies, or a home office. The backyard with a covered patio is the perfect space for privacy and enjoying the outdoors with mature trees, lots of potted plants, and turf, making for easy keeping. This home also includes a 2.5-car garage, perfect for extra storage, a golf cart, or workshop space. Community Highlights: 36-hole Menifee Lakes Country Club, 22,500 sq. ft. clubhouse with fitness center, grand ballroom, arts & crafts studio, billiards, and library. Outdoor amenities include tennis, bocce ball, shuffleboard courts, pool & spa, BBQ area, and an amphitheater. Live where every day feels like a vacation. The Oasis is more than a homeits a lifestyle. Community Entrance: 27870 Aldergate Road, Menifee, CA
Additional Information
- View
- Neighborhood
- Stories
- 1
- Roof
- Tile/Clay
- Cooling
- Central Air
Mortgage Calculator
Listing courtesy of Listing Agent: Missy Denzer (760-887-7266) from Listing Office: United One Realty.

This information is deemed reliable but not guaranteed. You should rely on this information only to decide whether or not to further investigate a particular property. BEFORE MAKING ANY OTHER DECISION, YOU SHOULD PERSONALLY INVESTIGATE THE FACTS (e.g. square footage and lot size) with the assistance of an appropriate professional. You may use this information only to identify properties you may be interested in investigating further. All uses except for personal, non-commercial use in accordance with the foregoing purpose are prohibited. Redistribution or copying of this information, any photographs or video tours is strictly prohibited. This information is derived from the Internet Data Exchange (IDX) service provided by San Diego MLS®. Displayed property listings may be held by a brokerage firm other than the broker and/or agent responsible for this display. The information and any photographs and video tours and the compilation from which they are derived is protected by copyright. Compilation © 2025 San Diego MLS®,
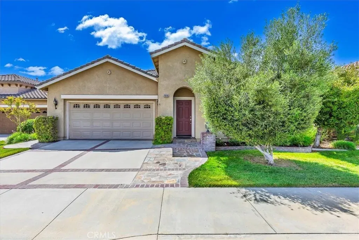
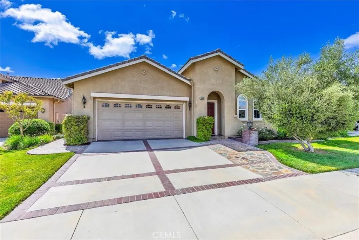
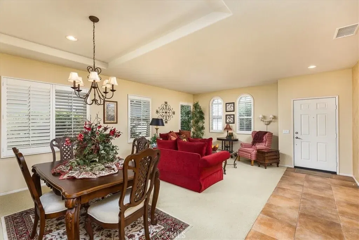
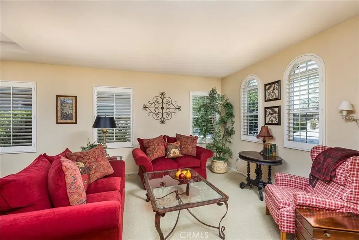
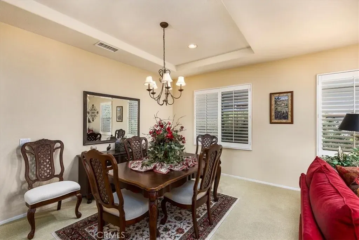
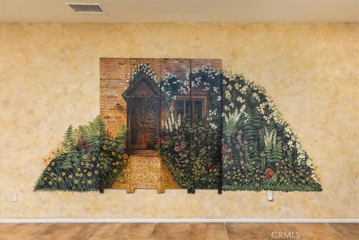
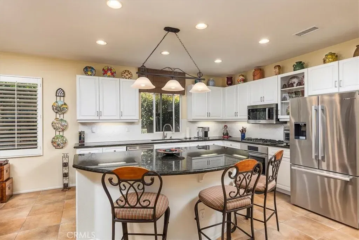
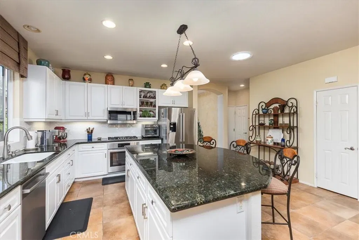
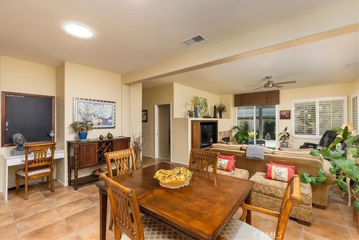
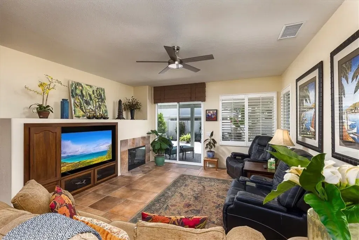
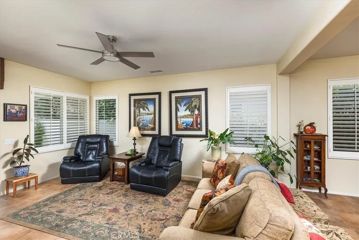
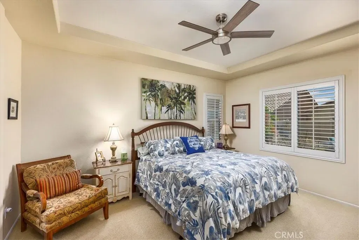
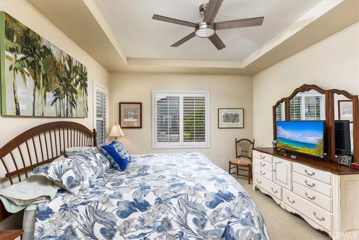
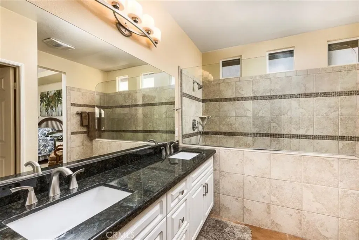
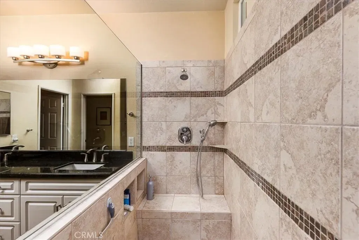
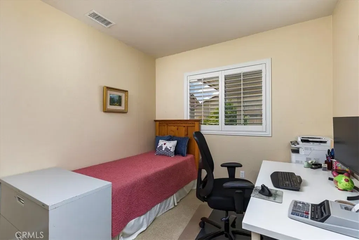
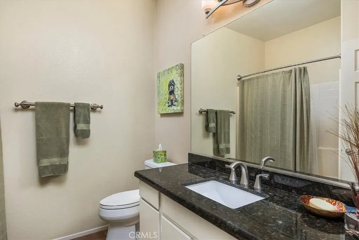
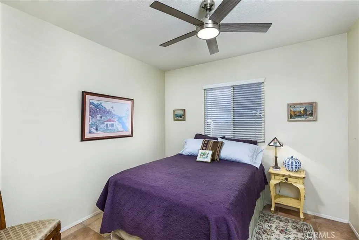
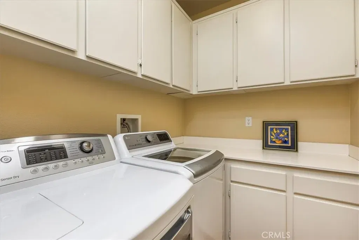
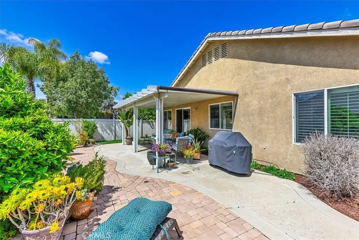
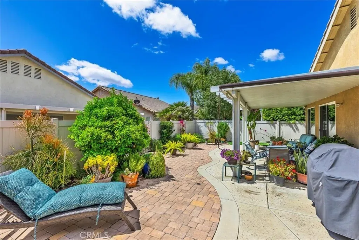
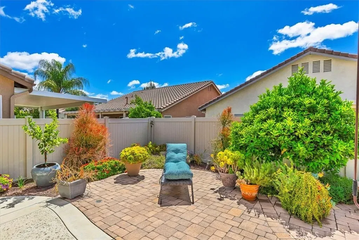
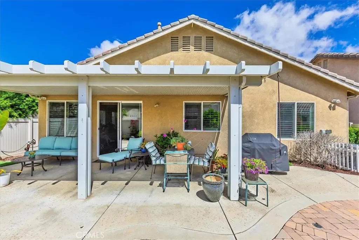
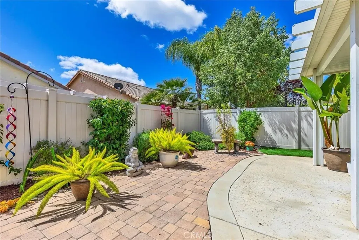
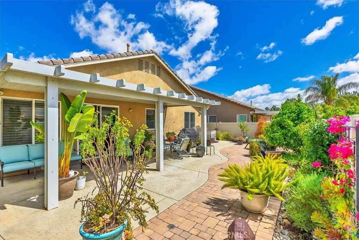
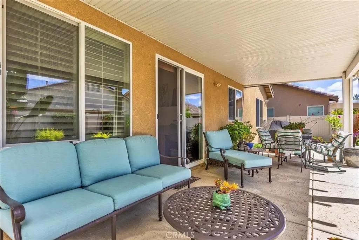
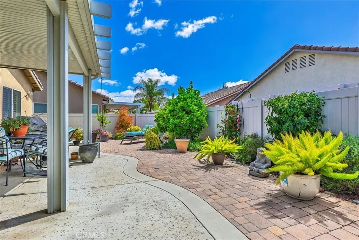
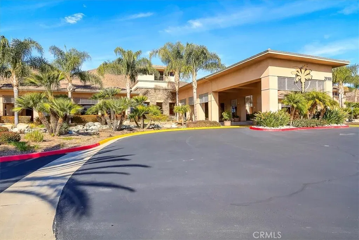
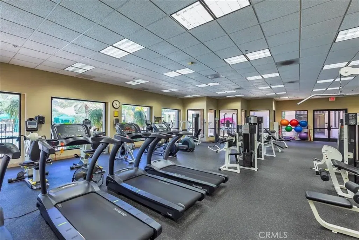
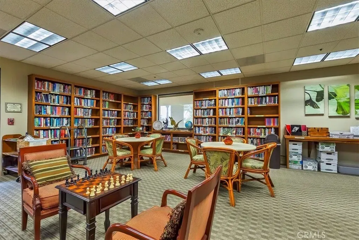
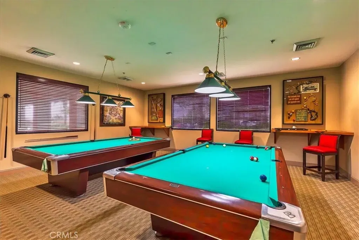
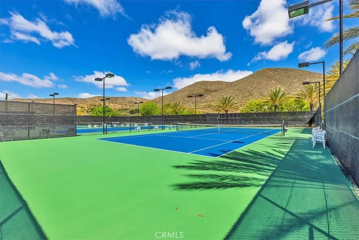
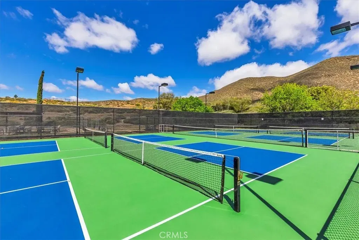
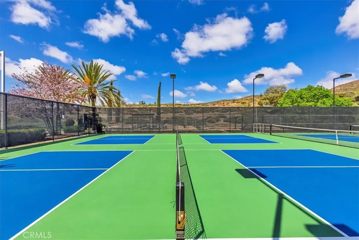
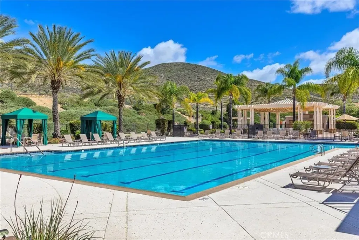
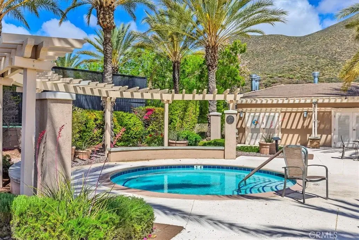
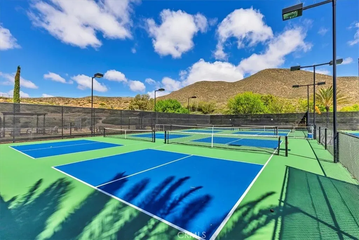
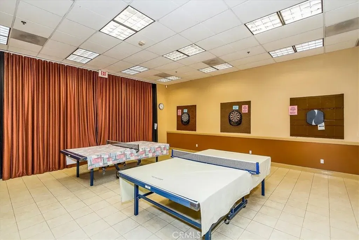
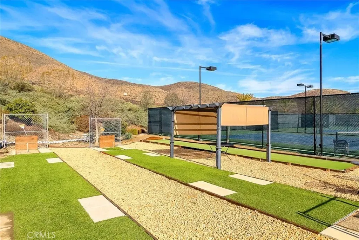
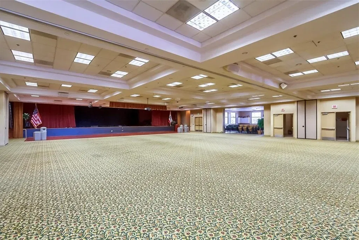
/u.realgeeks.media/murrietarealestatetoday/irelandgroup-logo-horizontal-400x90.png)