28046 Crystal Spring Dr, Menifee, CA 92584
- $540,000
- 2
- BD
- 2
- BA
- 2,091
- SqFt
- Sold Price
- $540,000
- List Price
- $545,000
- Closing Date
- Jul 02, 2025
- Status
- CLOSED
- MLS#
- SW25104975
- Bedrooms
- 2
- Bathrooms
- 2
- Living Sq. Ft
- 2,091
- Property Type
- Single Family Residential
- Year Built
- 2003
Property Description
Welcome to this immaculate, single-story 2-bedroom, 2-bath + office, approx. 2091 SF, home in the highly sought-after Oasis, Menifees premier 55+ private, guard-gated community. This home offers a spacious, open-concept floor plan with 9-foot ceilings, perfect for easy living and entertaining. With a custom office, a 2-car direct-access garage, and energy-efficient features like a whole house fan, this home provides both comfort and functionality in one fantastic package. The chefs kitchen is a true highlightfeaturing 3 ovens, stainless refrigerator and an extended seated breakfast bar. The granite countertops and extensive cabinetry make this space ideal for both casual meals and larger gatherings, while the kitchen seamlessly opens to the dining area and super-sized great room, creating a warm and inviting atmosphere. The primary suite is your private retreat, boasting an ensuite bath with a luxurious soaking tub, dual sinks, and a spacious walk-in closet. For those who appreciate extra storage, the bedroom also includes two additional closets, ensuring youll never run out of room. Other notable features include a custom-built, 3 lighted glass curio case upon entry, perfect for showcasing your most treasured pieces, as well as new neutral interior paint and upgraded tile and LVP flooring. The extended indoor laundry room provides convenient access to the backyard. Step outside to a spacious backyard with concrete patio and a firepit that is perfect for creating your own outdoor oasis. Whether you choose to relax or entertain, this low-maintenance space offers endless pote Welcome to this immaculate, single-story 2-bedroom, 2-bath + office, approx. 2091 SF, home in the highly sought-after Oasis, Menifees premier 55+ private, guard-gated community. This home offers a spacious, open-concept floor plan with 9-foot ceilings, perfect for easy living and entertaining. With a custom office, a 2-car direct-access garage, and energy-efficient features like a whole house fan, this home provides both comfort and functionality in one fantastic package. The chefs kitchen is a true highlightfeaturing 3 ovens, stainless refrigerator and an extended seated breakfast bar. The granite countertops and extensive cabinetry make this space ideal for both casual meals and larger gatherings, while the kitchen seamlessly opens to the dining area and super-sized great room, creating a warm and inviting atmosphere. The primary suite is your private retreat, boasting an ensuite bath with a luxurious soaking tub, dual sinks, and a spacious walk-in closet. For those who appreciate extra storage, the bedroom also includes two additional closets, ensuring youll never run out of room. Other notable features include a custom-built, 3 lighted glass curio case upon entry, perfect for showcasing your most treasured pieces, as well as new neutral interior paint and upgraded tile and LVP flooring. The extended indoor laundry room provides convenient access to the backyard. Step outside to a spacious backyard with concrete patio and a firepit that is perfect for creating your own outdoor oasis. Whether you choose to relax or entertain, this low-maintenance space offers endless potential for customization. The heart of the Oasis is its 22,500 square foot Clubhouse with Olympic-size Swimming pool, Spa, lighted Tennis and Pickleball courts, Bocce ball and Shuffleboard. The clubhouse offers a wide-ranging array of activities including a fully equipped fitness center, billiard room, computer center, library, card room, as well as an Elegant ballroom for concerts, dinners and gatherings. For the Golf enthusiasts, The Oasis overlooks the Menifee Lakes Country Club, 36-hole Ted Robinson designed course. Low Tax rate and HOA dues include front yard landscape maintenance, trash collection, roaming security and a manned front gate. Dont miss out on the opportunity to make this meticulously maintained, turn-key home yours. The lifestyle and amenities at The Oasis are second to none, and this property is the perfect place to call home.
Additional Information
- Stories
- 1
- Roof
- Tile/Clay
- Cooling
- Central Air, House Fans
Mortgage Calculator
Listing courtesy of Listing Agent: Donna Smith (714-925-2317) from Listing Office: DonnaJean Realty + Lending.
Selling Office: KELLER WILLIAMS REALTY.
This information is deemed reliable but not guaranteed. You should rely on this information only to decide whether or not to further investigate a particular property. BEFORE MAKING ANY OTHER DECISION, YOU SHOULD PERSONALLY INVESTIGATE THE FACTS (e.g. square footage and lot size) with the assistance of an appropriate professional. You may use this information only to identify properties you may be interested in investigating further. All uses except for personal, non-commercial use in accordance with the foregoing purpose are prohibited. Redistribution or copying of this information, any photographs or video tours is strictly prohibited. This information is derived from the Internet Data Exchange (IDX) service provided by San Diego MLS®. Displayed property listings may be held by a brokerage firm other than the broker and/or agent responsible for this display. The information and any photographs and video tours and the compilation from which they are derived is protected by copyright. Compilation © 2025 San Diego MLS®,
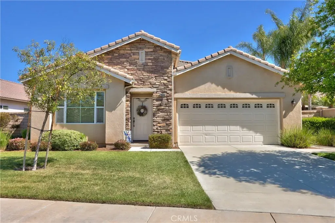
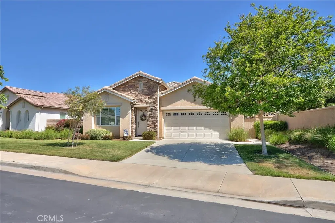
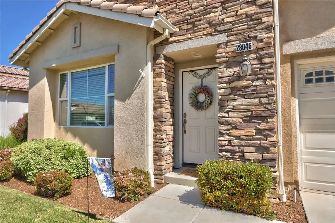
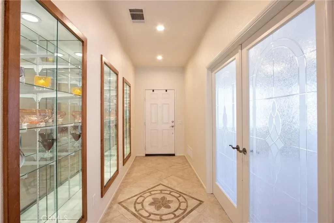
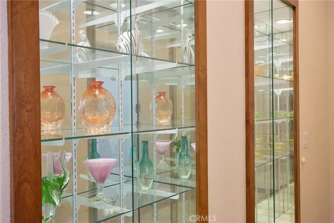
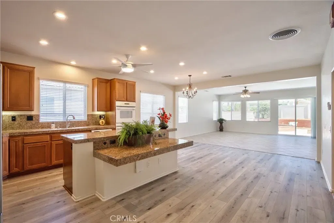
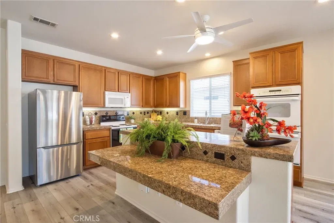
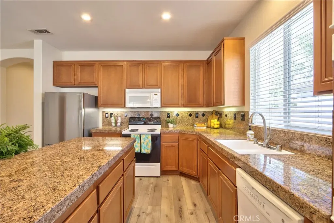
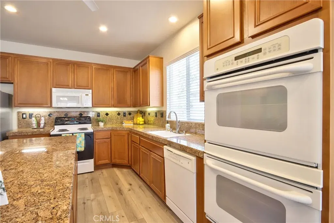
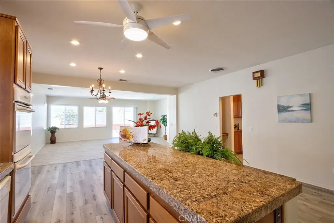
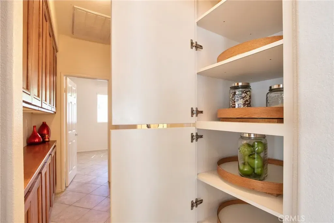
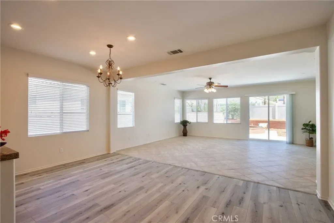
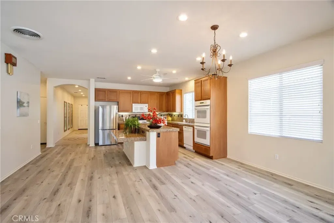
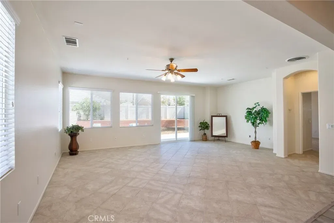
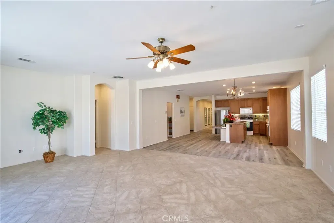
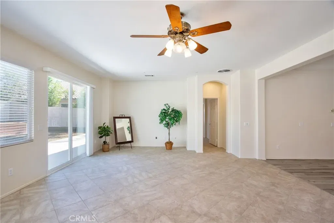
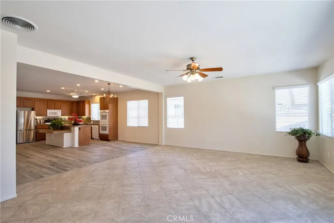
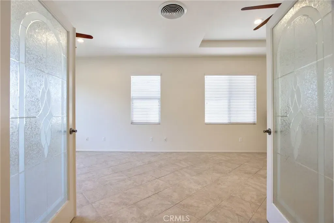
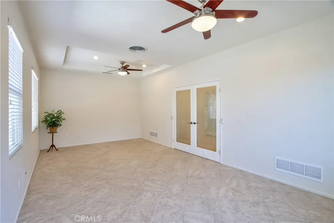
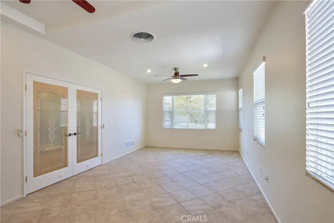
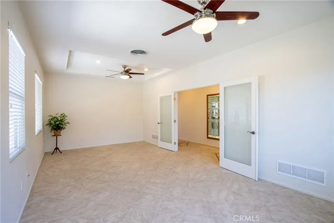
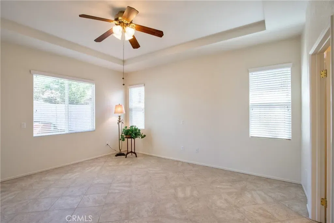
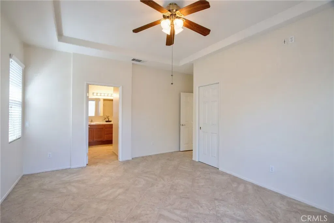
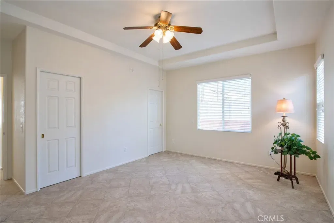
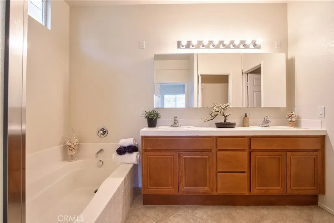
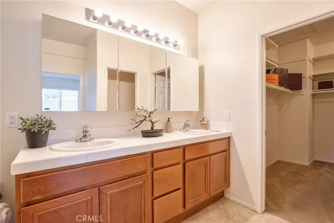
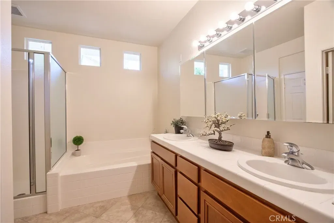
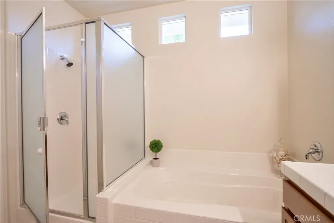
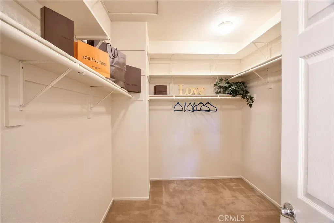
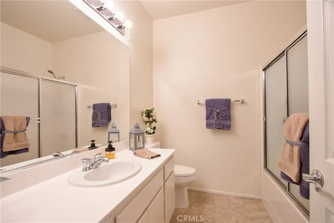
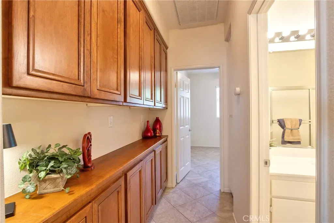
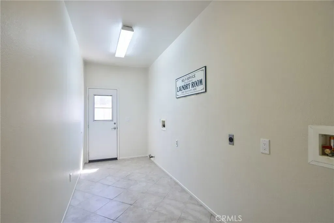
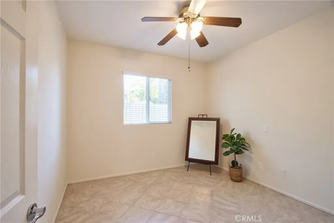
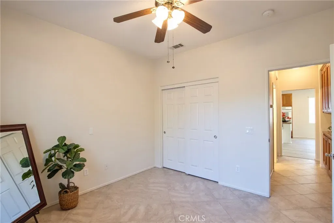
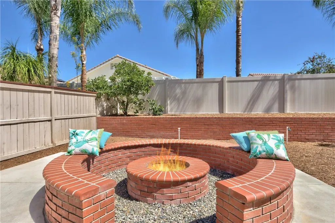
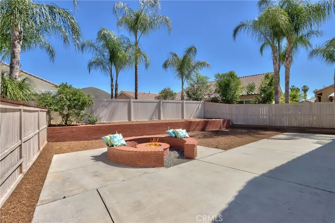
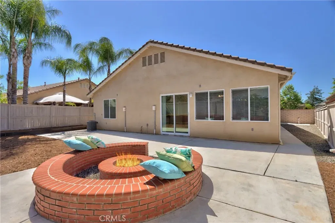
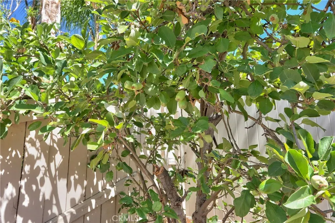
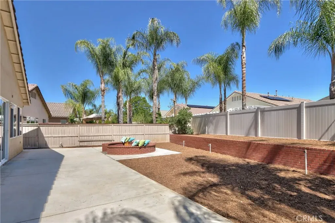
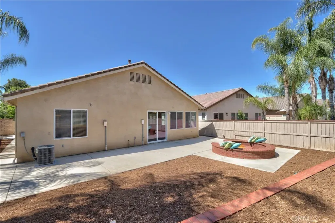
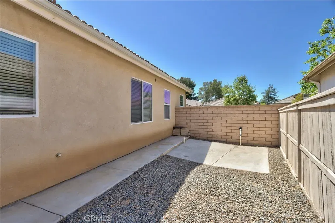
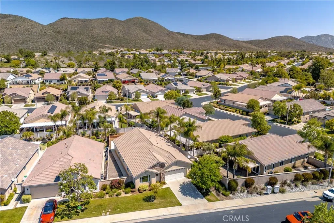
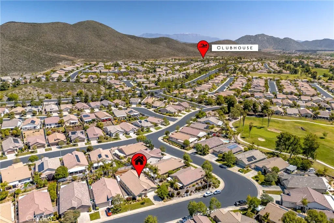
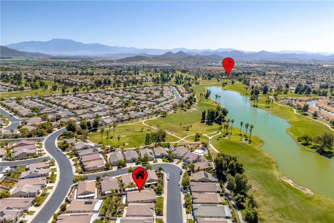
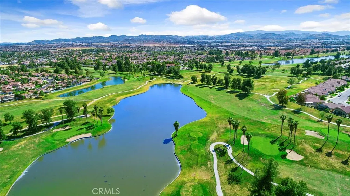
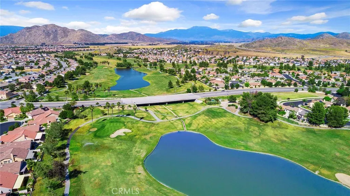
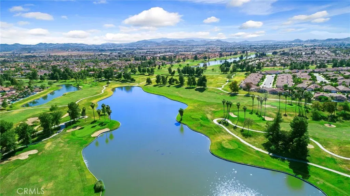
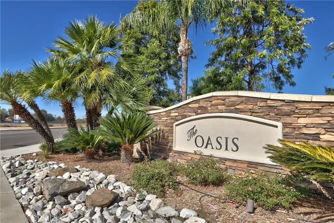
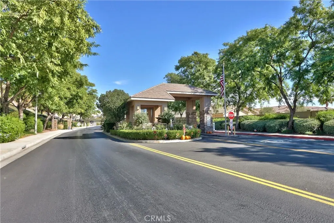
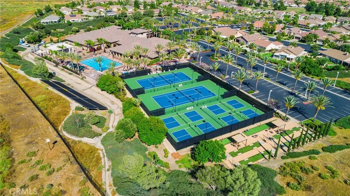
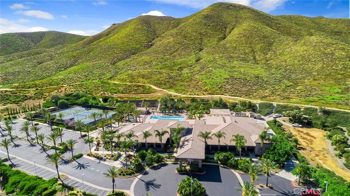
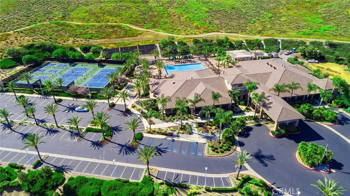
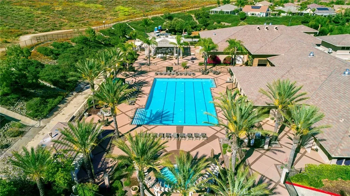
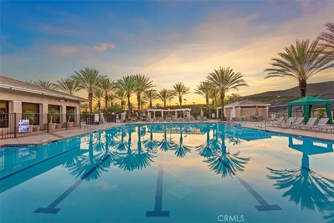
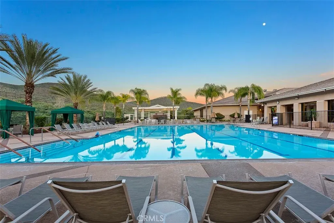
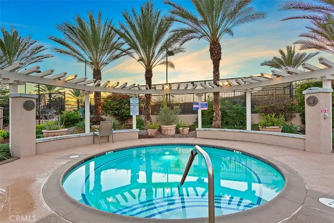
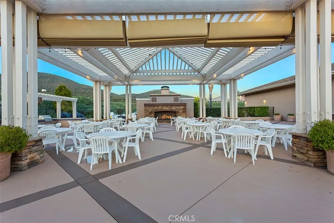
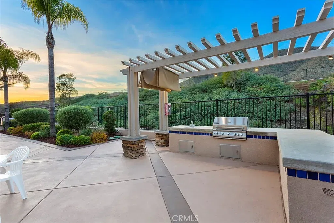
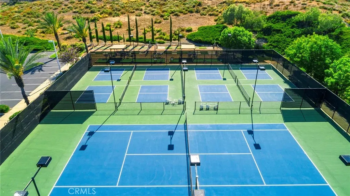
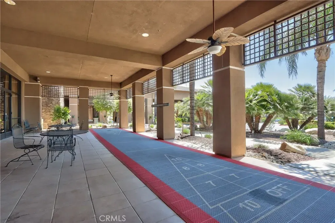
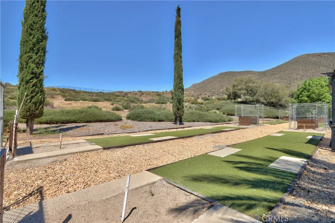
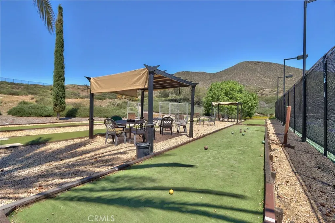
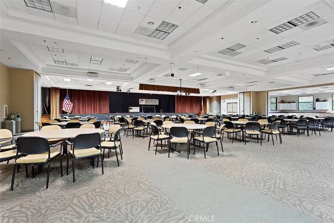
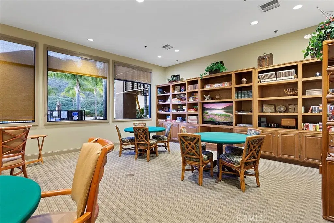
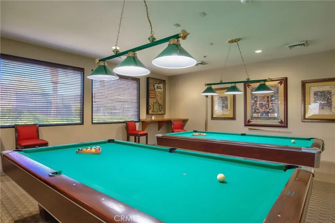
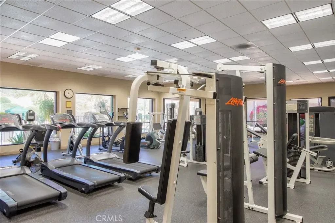
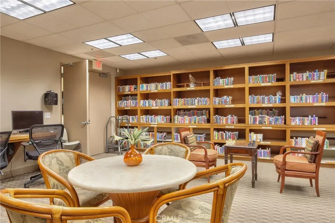
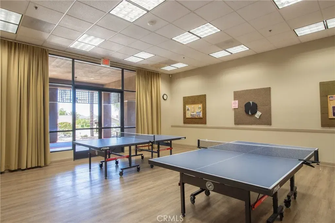
/u.realgeeks.media/murrietarealestatetoday/irelandgroup-logo-horizontal-400x90.png)