28093 Highwood Ct, Menifee, CA 92584
- $585,000
- 2
- BD
- 2
- BA
- 1,734
- SqFt
- Sold Price
- $585,000
- List Price
- $570,000
- Closing Date
- Apr 09, 2025
- Status
- CLOSED
- MLS#
- 250020831SD
- Bedrooms
- 2
- Bathrooms
- 2
- Living Sq. Ft
- 1,734
- Lot Size(apprx.)
- 6,969
- Property Type
- Single Family Residential
- Year Built
- 2004
Property Description
Enjoy gorgeous panoramic views of the surrounding hills from this popular Trento floor plan, known for its design and layout. Situated on an elevated corner lot, this home offers added privacy with only one close neighboring property. The backyard is a peaceful retreat with fruit trees, a garden waterfall, hot tub, and an upper patio - perfect for relaxing while taking in sunset views over the valley. A versatile second family room can serve as a formal dining area or be converted into a third bedroom. Additional highlights include solar panels, hardwood floors, high ceilings, plantation shutters, ceiling fans throughout, built-ins, sliding shelves in all cabinets, a spacious open kitchen with quartz counters, plenty of cabinetry, and double ovens. The garage features a tiled floor, storage cabinets, work benches and a 220v outlet for potential EV charging. Don’t miss the 3D tour! Click the link above to explore the home. This incredible home located in The Oasis, a premier 55+ resort style, guard gated community, offers a vibrant lifestyle for residents. Enjoy a variety of clubhouse amenities such as pickleball, tennis, bocce ball, horseshoes, shuffleboard, billiards, a state-of-the-art fitness center, an outdoor pool, and spa. There is also a ballroom, card room, computer center, and library. With over 24 clubs and interest groups, including fitness classes and wine tasting, there are endless ways to stay engaged and make new friends.
Additional Information
- View
- Mountain(s), Neighborhood, Panoramic
- Stories
- One Level
- Cooling
- Yes
- Laundry Location
- Inside, Laundry Room, See Remarks
- Patio
- Covered, Open, Patio
Mortgage Calculator
Listing courtesy of Listing Agent: Kimberly Kramer (kimberlykramer1@gmail.com) from Listing Office: eXp Realty of Southern California, Inc..
Selling Office: Temecula Valley Homes Team.Based on information from California Regional Multiple Listing Service, Inc. as of . This information is for your personal, non-commercial use and may not be used for any purpose other than to identify prospective properties you may be interested in purchasing. Display of MLS data is usually deemed reliable but is NOT guaranteed accurate by the MLS. Buyers are responsible for verifying the accuracy of all information and should investigate the data themselves or retain appropriate professionals. Information from sources other than the Listing Agent may have been included in the MLS data. Unless otherwise specified in writing, Broker/Agent has not and will not verify any information obtained from other sources. The Broker/Agent providing the information contained herein may or may not have been the Listing and/or Selling Agent.
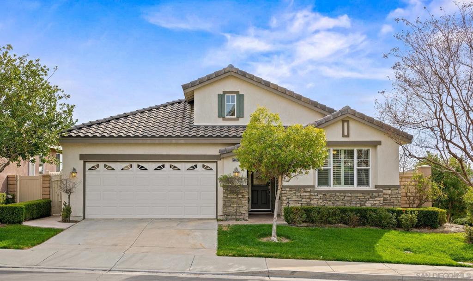
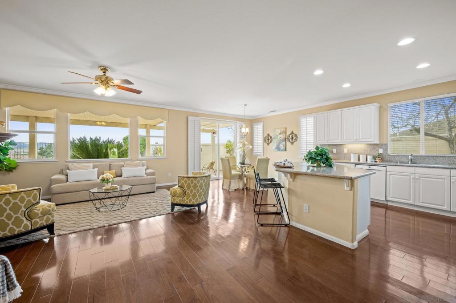
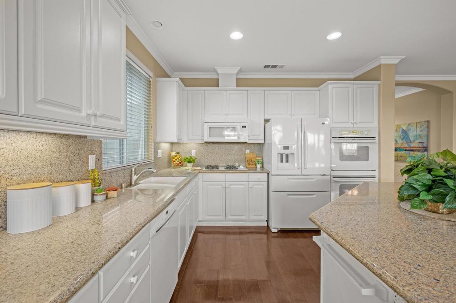
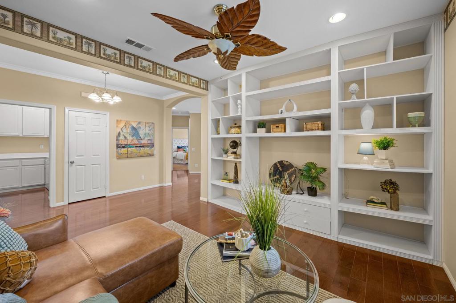
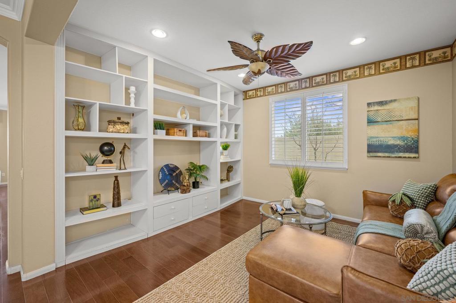
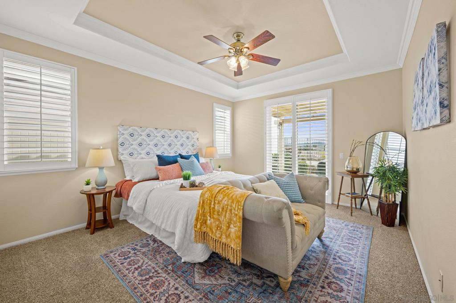
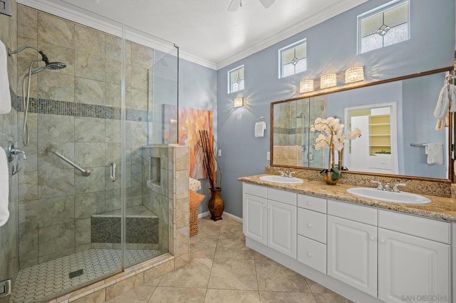
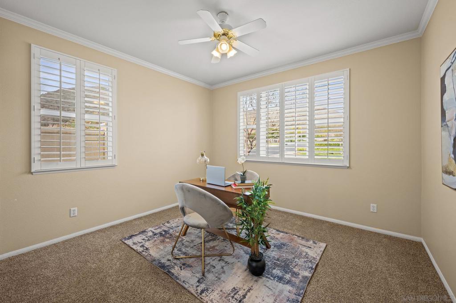
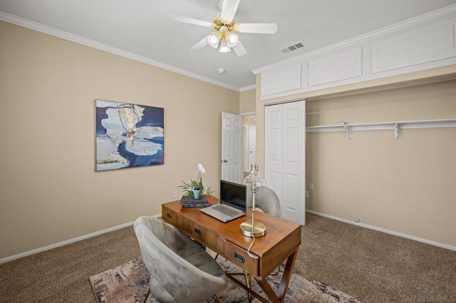
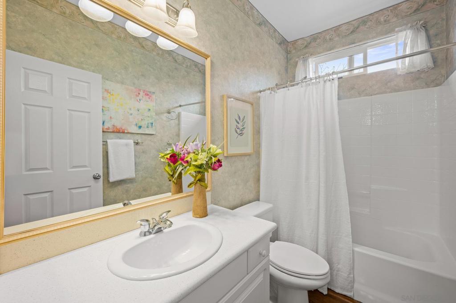
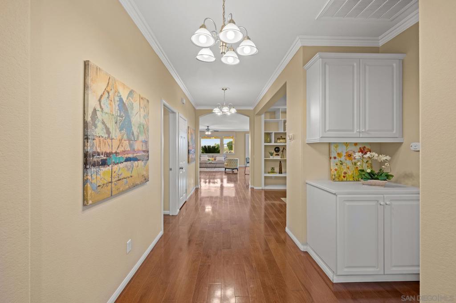
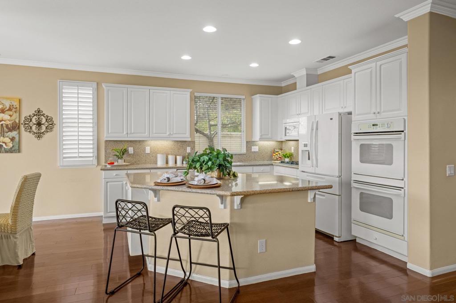
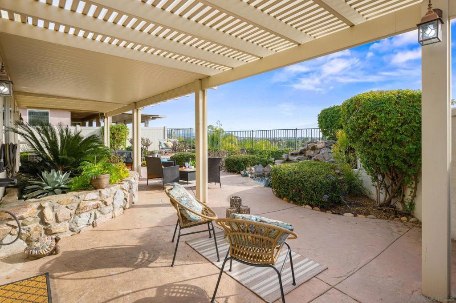
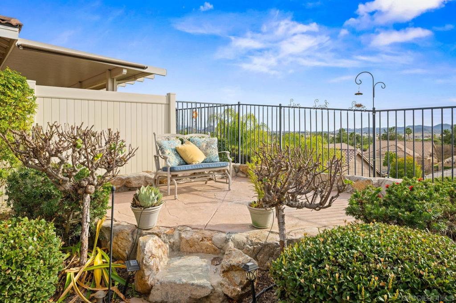
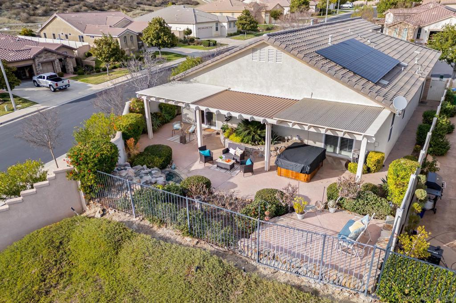
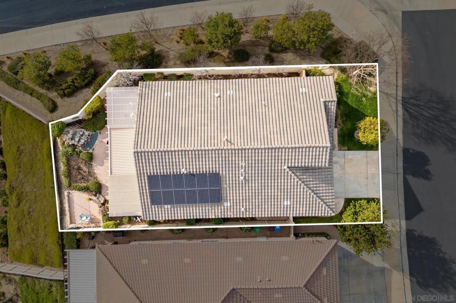
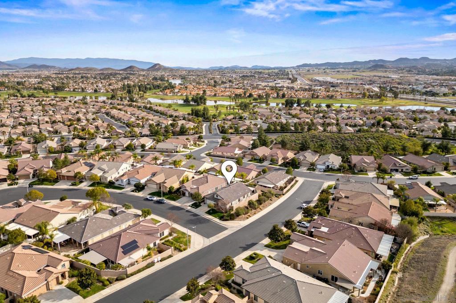
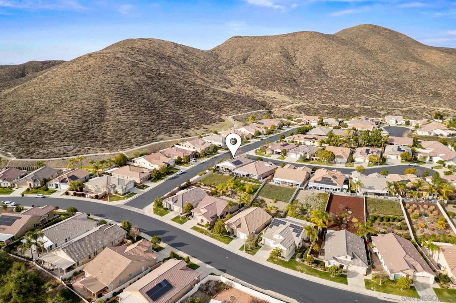
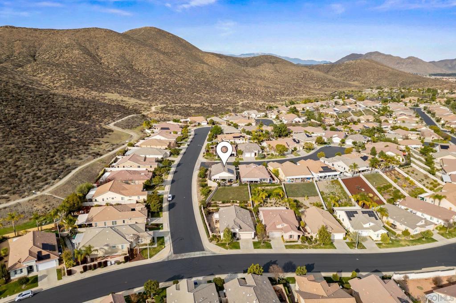
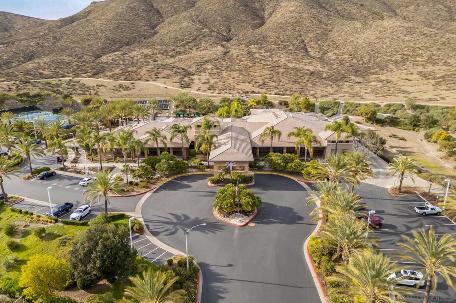
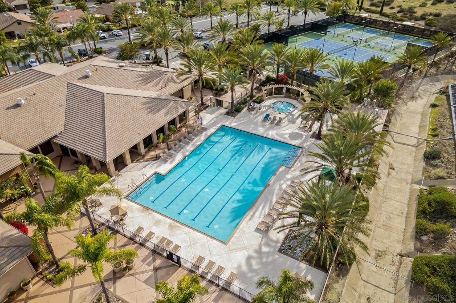
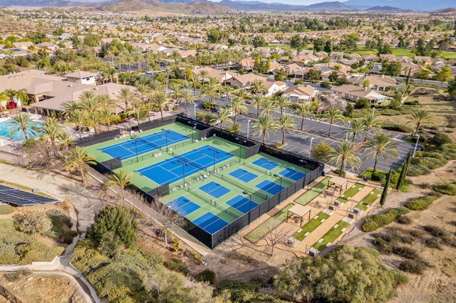
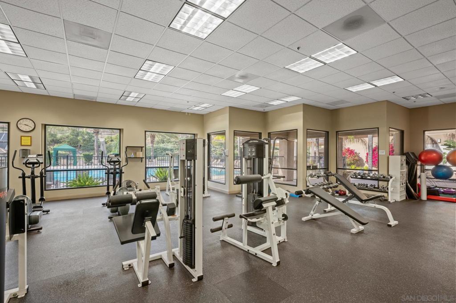
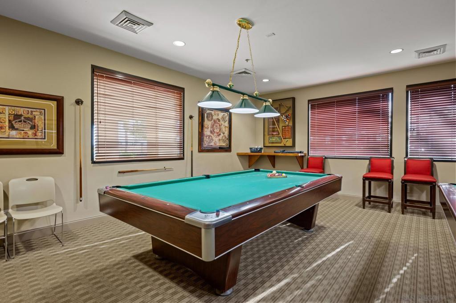
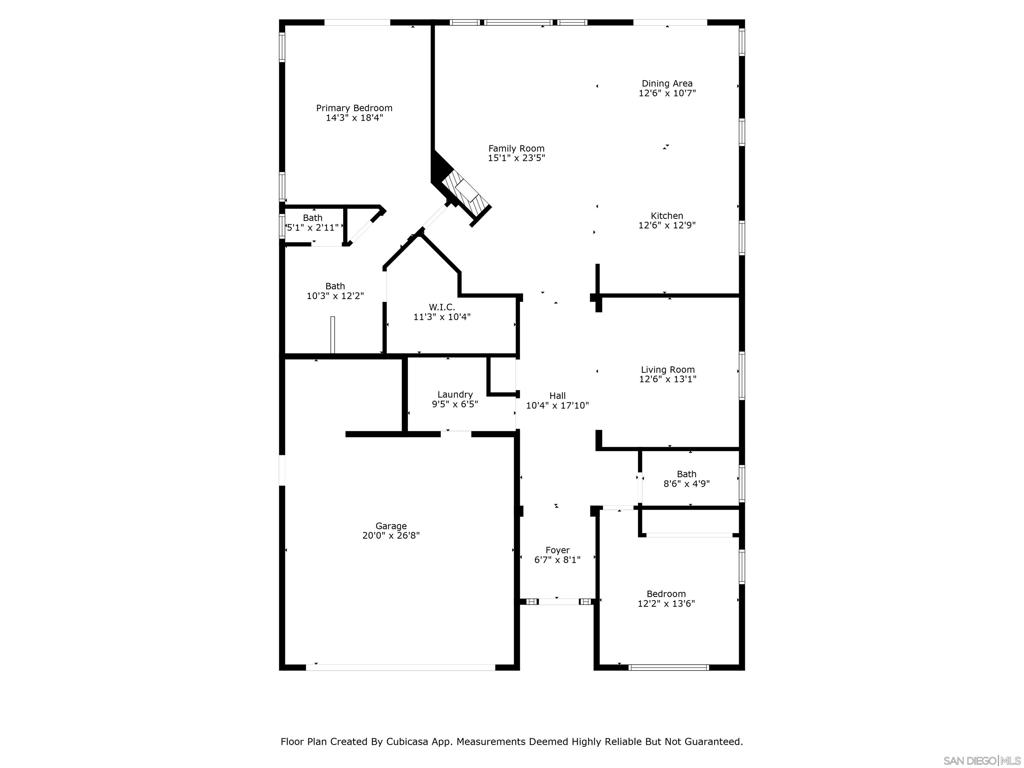
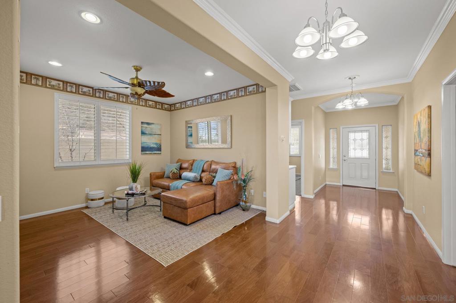
/u.realgeeks.media/murrietarealestatetoday/irelandgroup-logo-horizontal-400x90.png)