27079 Flagler Street, Menifee, CA 92586
- $465,000
- 2
- BD
- 2
- BA
- 1,367
- SqFt
- List Price
- $465,000
- Status
- ACTIVE
- MLS#
- IV25179017
- Bedrooms
- 2
- Bathrooms
- 2
- Living Sq. Ft
- 1,367
- Lot Size(apprx.)
- 6,970
- Property Type
- Single Family Residential
- Year Built
- 1980
Property Description
Welcome to your practically Brand New Home! Tucked away on a Private and Secluded Street with views of the mountains! No distractions from your enclosed front covered porch with non-slip epoxy and luscious green landscape! This Home comes with a Brand NEW Malarkey Silverwood Roof Just Installed on 4/26/2025 and comes with a transferrable warranty! From Top to Bottom this home shines and screams custom upgrades! Complete Privacy with All New Redwood Stained weather resistant fencing in the backyard. Absolutely NO expenses was spared on this dream home, thoughtfully designed with all the bell and whistles. Don't settle for less, you found the one! Fresh Exterior/Interior paint, All New White Double Pane Windows and Sliders to keep your home comfortable all year long, New 6 Panel Glossy Doors/Trim and Laminate Flooring. Every room is flooded with RECESSED Lighting on dimmer switches including the bedrooms. The Kitchen features two tone White & Grey Shaker Soft Close cabinets with Frosted Glass Uppers, a LARGE PANTRY & Lazy Susan, Island Pendant lighting showcasing your gorgeous FARMHOUSE Sink with all new fixtures, Stainless Steel GE Appliances including a FLAT TOP Stainless Steel stovetop and oven combo, Glass Vented Exhaust hood and custom MARBLE Honed Backsplash that runs up and around the wall encasing the entire kitchen and topped off with a OVERSIZED Waterfall Edge Quartz Countertop right in the center of the home, making the perfect floorplan ready for entertaining & finer living. The fireplace has been beautifully tiled with a complimenting Honed Marble including the hearth with a large floating mantle. HUGE INDOOR LAUNDRY ROOM with White Soft Close Cabinetry and Quartz Countertop with 2 Floating Shelves + Hanging hooks making your chores and life that much easier. The guest bathroom features an Enlarged 48" Chevron Grey Vanity and New Glass Frameless Shower Door along with new fixtures. The Master Suite includes a DUAL Sink Chevron Grey Vanity with Quartz top and L.E.D Lighting, Floating shelves, New Fixtures and Glass Closet Doors in both bedrooms. Outside you have multiple entertaining areas starting with a Large Backyard Covered Patio for entertaining all year round, a beautiful Large white Pergola that runs the width of the yard, and fruit producing trees with brick planters all the way around. Attached ENLARGED 2 CAR GARAGE with Newer contemporary garage door and motor with top row windows. Located in a 55+ Community with LOW Taxes and HOA.
Additional Information
- View
- Mountain(s)
- Frontage
- City Street
- Stories
- One Level
- Roof
- Composition
- Cooling
- Yes
- Laundry Location
- Washer Hookup, Electric Dryer Hookup, Inside, Laundry Room
- Patio
- Covered, Front Porch
Mortgage Calculator
Listing courtesy of Listing Agent: SHANDRA WILDE (s.leighwilde@gmail.com) from Listing Office: REALTY MASTERS & ASSOC. INC.
Based on information from California Regional Multiple Listing Service, Inc. as of . This information is for your personal, non-commercial use and may not be used for any purpose other than to identify prospective properties you may be interested in purchasing. Display of MLS data is usually deemed reliable but is NOT guaranteed accurate by the MLS. Buyers are responsible for verifying the accuracy of all information and should investigate the data themselves or retain appropriate professionals. Information from sources other than the Listing Agent may have been included in the MLS data. Unless otherwise specified in writing, Broker/Agent has not and will not verify any information obtained from other sources. The Broker/Agent providing the information contained herein may or may not have been the Listing and/or Selling Agent.
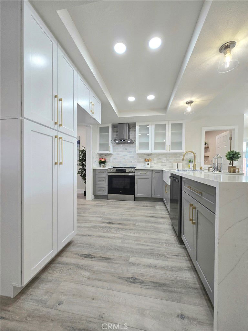
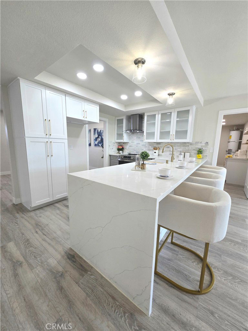
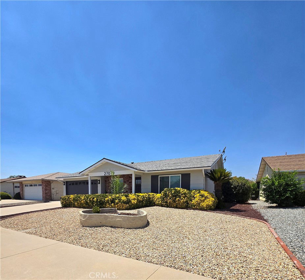
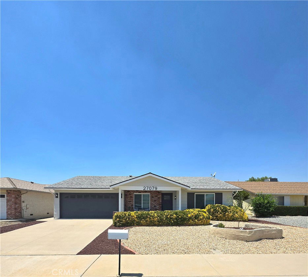
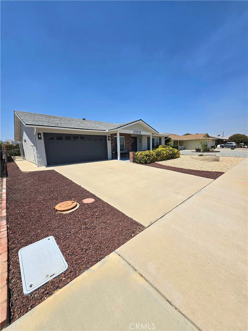
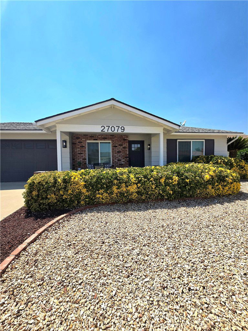
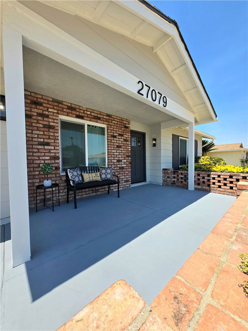
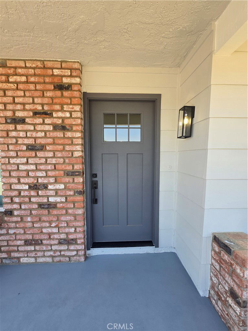
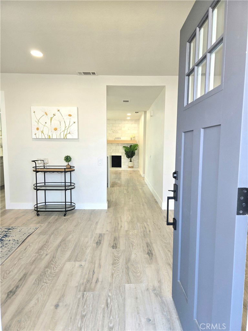
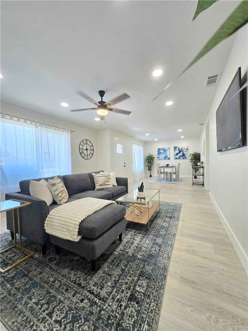
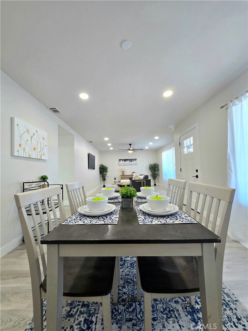
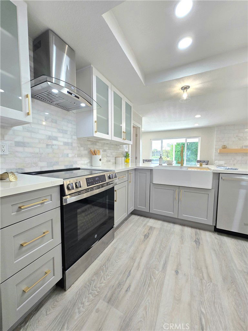
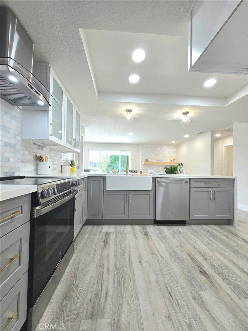
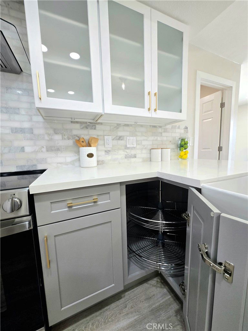
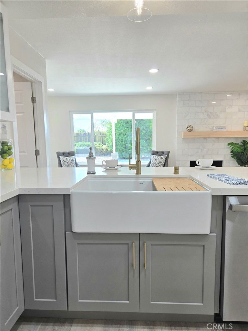
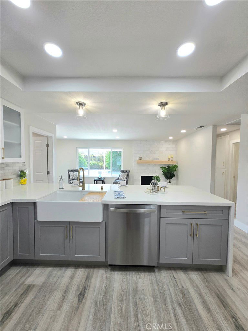
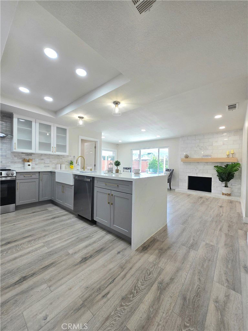
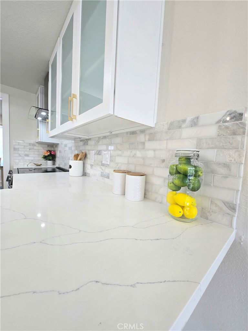
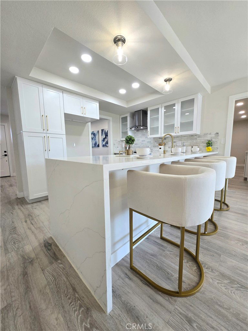
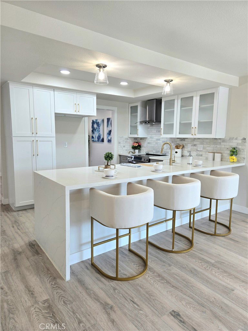
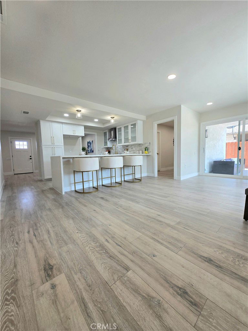
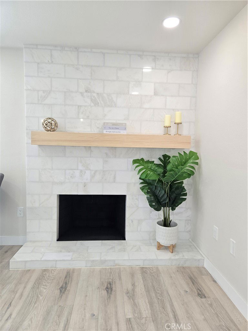
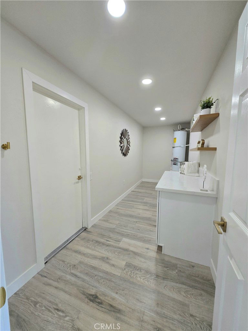
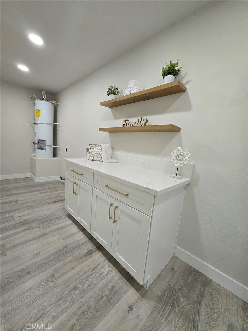
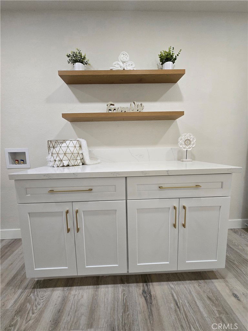
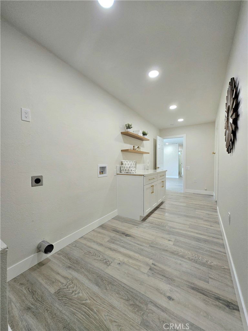
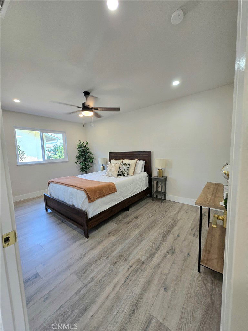
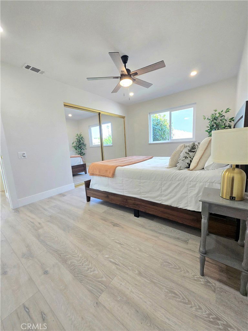
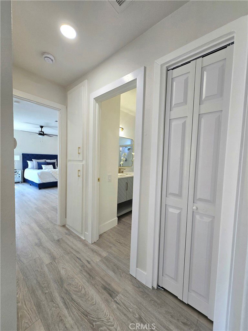
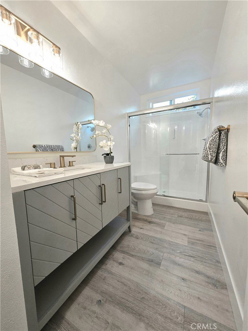
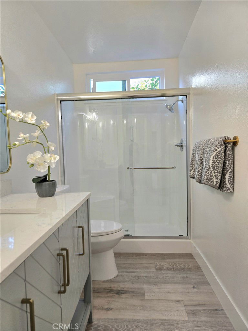
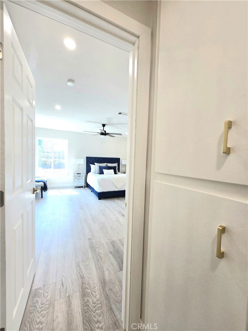
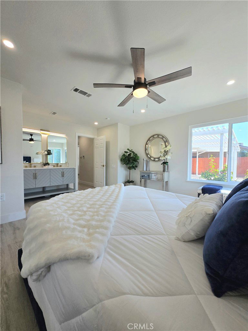
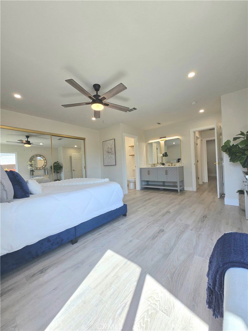
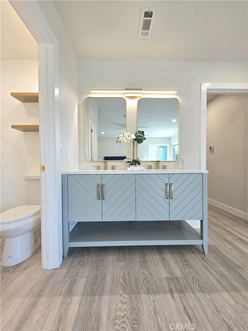
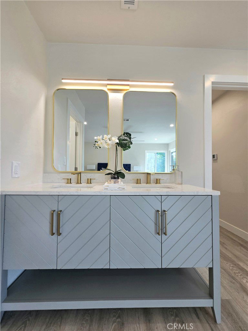
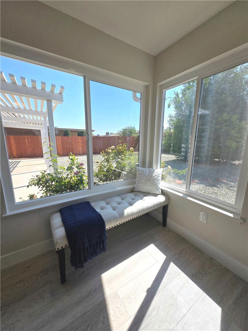
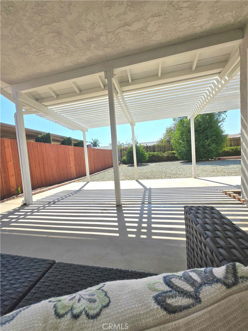
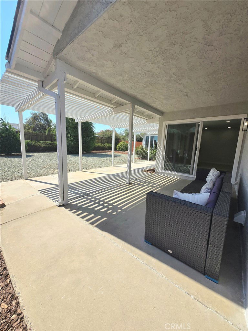
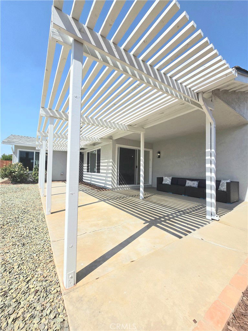
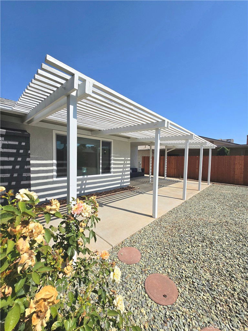
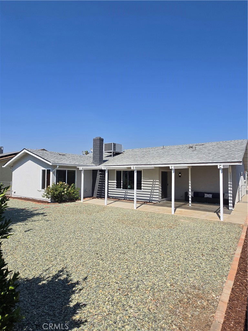
/u.realgeeks.media/murrietarealestatetoday/irelandgroup-logo-horizontal-400x90.png)