26216 Birkdale Rd, Menifee, CA 92586
- $349,999
- 2
- BD
- 2
- BA
- 1,285
- SqFt
- Sold Price
- $349,999
- List Price
- $349,999
- Closing Date
- Jul 21, 2025
- Status
- CLOSED
- MLS#
- SW25042548
- Bedrooms
- 2
- Bathrooms
- 2
- Living Sq. Ft
- 1,285
- Property Type
- Condo
- Year Built
- 1976
Property Description
Welcome to this beautifully remodeled home located in the Sun City Villas 55+ community. This stunning 2 bedroom, 2 bath home has been thoughtfully upgraded with wood floors throughout (maple in the bedrooms) and tile in the kitchen and baths. Both bathrooms are updated with walk-in showers. Every room in this home has been touched. Brand new air conditioning and newer roof. The outside of the home is maintained by the HOA as well as the landscaping front and back. The water, sewer, and trash are included in the HOA assessments. There are skylights throughout and sliding glass doors to open the house up for indoor/outdoor living. The kitchen is a cooks desire. There is plenty of cupboard space, a large breakfast bar, and a pantry. Newer appliances compliment the kitchen. The open floor plan is just right to enjoy your home with nice views of landscaping. Enjoy the pool, clubhouse, and other amenities offered within the community. This home has a nice driveway and remodeled garage. It is a must-see! This is your home for retirement! Welcome to this beautifully remodeled home located in the Sun City Villas 55+ community. This stunning 2 bedroom, 2 bath home has been thoughtfully upgraded with wood floors throughout (maple in the bedrooms) and tile in the kitchen and baths. Both bathrooms are updated with walk-in showers. Every room in this home has been touched. Brand new air conditioning and newer roof. The outside of the home is maintained by the HOA as well as the landscaping front and back. The water, sewer, and trash are included in the HOA assessments. There are skylights throughout and sliding glass doors to open the house up for indoor/outdoor living. The kitchen is a cooks desire. There is plenty of cupboard space, a large breakfast bar, and a pantry. Newer appliances compliment the kitchen. The open floor plan is just right to enjoy your home with nice views of landscaping. Enjoy the pool, clubhouse, and other amenities offered within the community. This home has a nice driveway and remodeled garage. It is a must-see! This is your home for retirement!
Additional Information
- View
- Mountain(s), Neighborhood
- Stories
- 1
- Cooling
- Central Air
Mortgage Calculator
Listing courtesy of Listing Agent: Jason Mannino (951-383-0502) from Listing Office: Help U Sell 951 Realty.
Selling Office: Maxwell & Associates.
This information is deemed reliable but not guaranteed. You should rely on this information only to decide whether or not to further investigate a particular property. BEFORE MAKING ANY OTHER DECISION, YOU SHOULD PERSONALLY INVESTIGATE THE FACTS (e.g. square footage and lot size) with the assistance of an appropriate professional. You may use this information only to identify properties you may be interested in investigating further. All uses except for personal, non-commercial use in accordance with the foregoing purpose are prohibited. Redistribution or copying of this information, any photographs or video tours is strictly prohibited. This information is derived from the Internet Data Exchange (IDX) service provided by San Diego MLS®. Displayed property listings may be held by a brokerage firm other than the broker and/or agent responsible for this display. The information and any photographs and video tours and the compilation from which they are derived is protected by copyright. Compilation © 2025 San Diego MLS®,
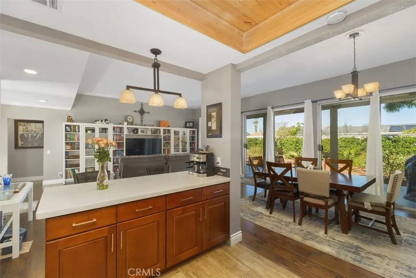
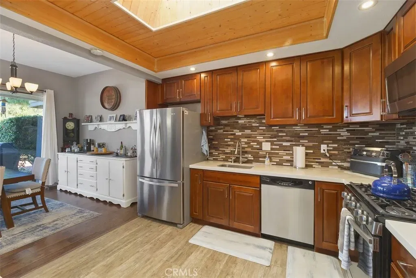
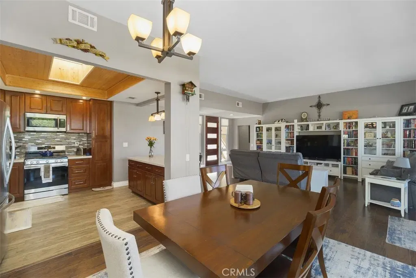
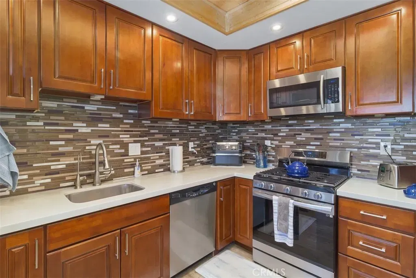
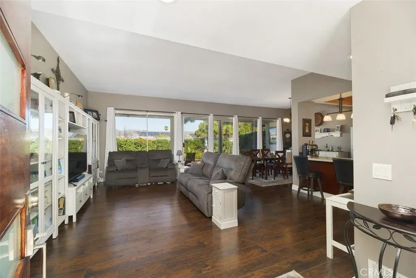
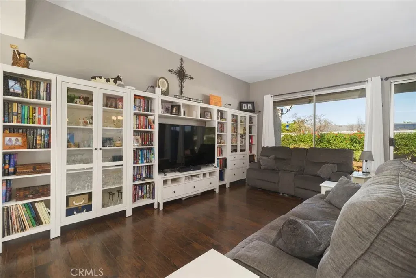
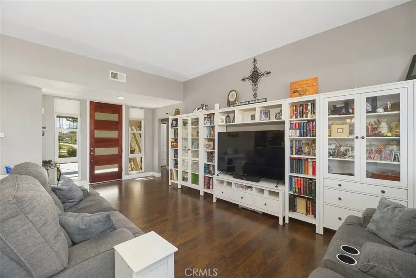
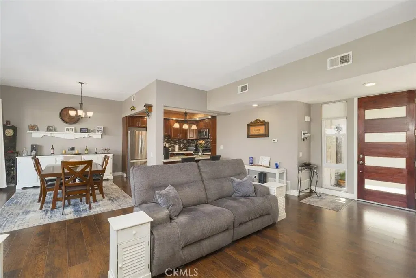
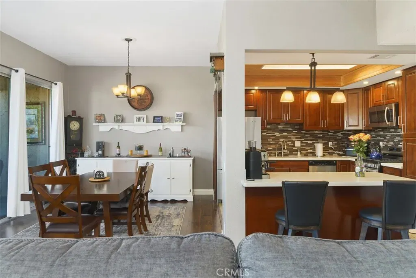
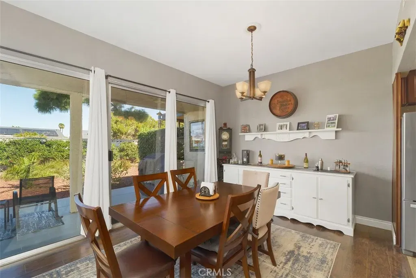
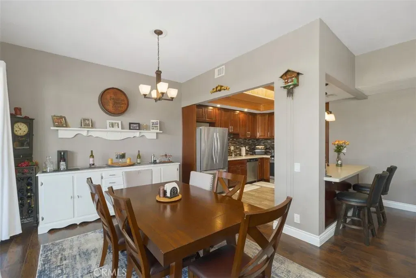
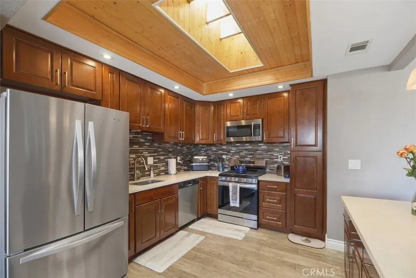
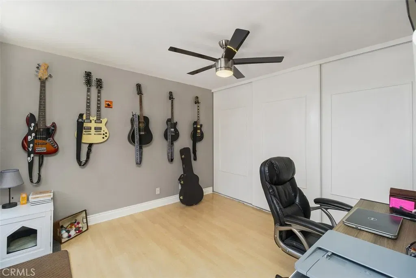
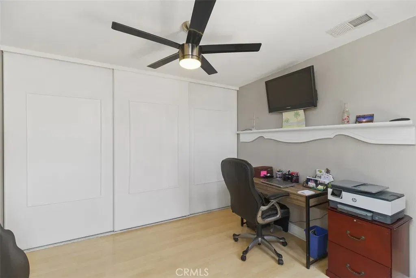
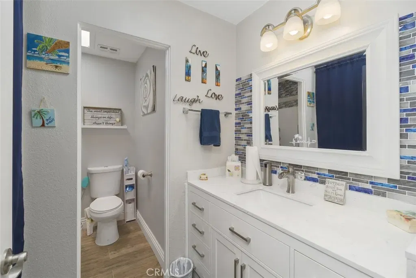
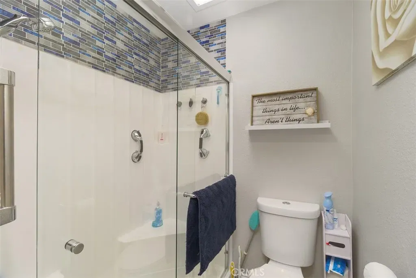
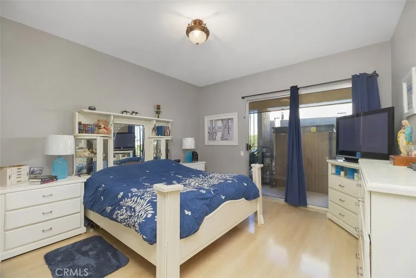
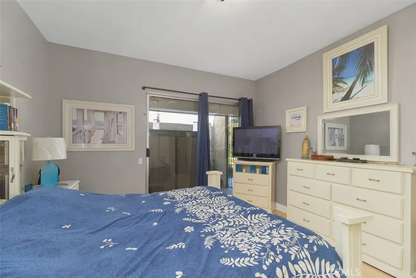
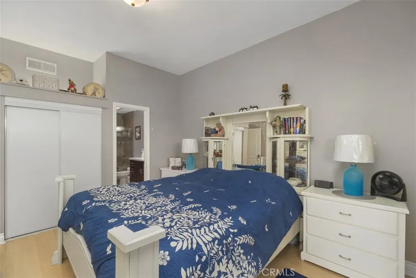
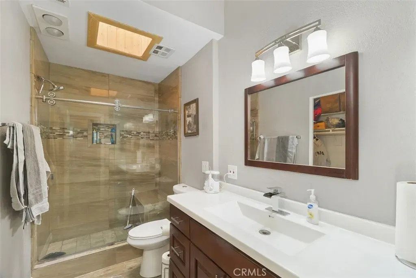
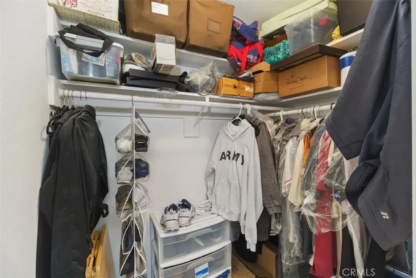
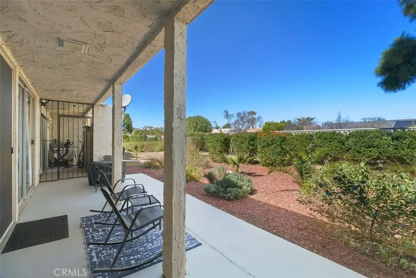
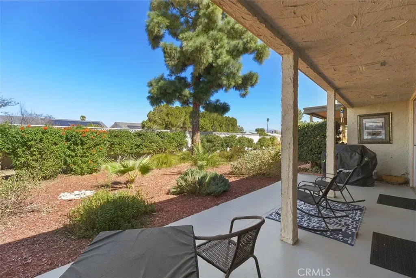
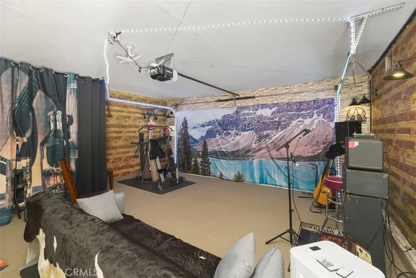
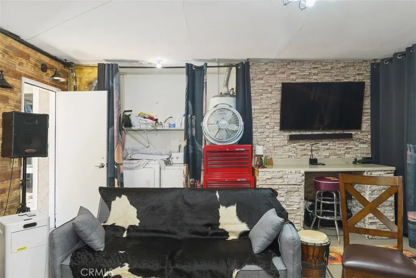
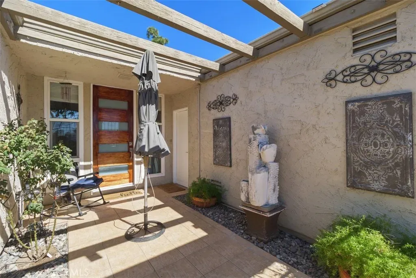
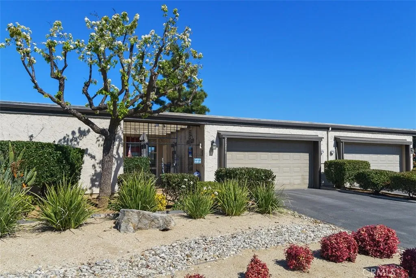
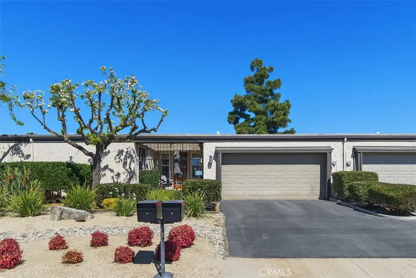
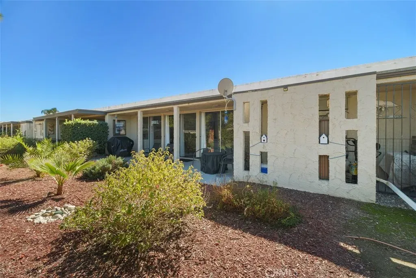
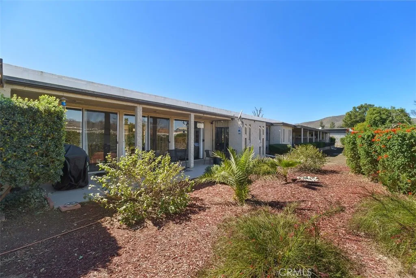
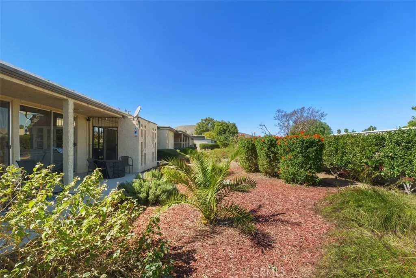
/u.realgeeks.media/murrietarealestatetoday/irelandgroup-logo-horizontal-400x90.png)