25880 Plum Hollow Dr, Menifee, CA 92586
- $437,000
- 2
- BD
- 2
- BA
- 1,460
- SqFt
- Sold Price
- $437,000
- List Price
- $442,900
- Closing Date
- Jul 18, 2025
- Status
- CLOSED
- MLS#
- SW25134518
- Bedrooms
- 2
- Bathrooms
- 2
- Living Sq. Ft
- 1,460
- Property Type
- Single Family Residential
- Year Built
- 1964
Property Description
Step into this completely remodeled, bright and spacious two-bedroom, two-bath home in the highly sought-after 55+ Del Webb communitybeautifully upgraded inside and out and fully move-in ready. The open-concept layout features a welcoming living room, dining area, and a stunning kitchen with quartz countertops, new cabinetry, stainless steel appliances, a breakfast bar, and a discreet pull-out trash drawer. Both bathrooms have been beautifully upgraded with quartz counters and tiled enclosures. The bedrooms are clean, cozy, and feature ceiling fans for year-round comfort. Just off the kitchen and dining area is a bright and versatile bonus roomperfect for a family room, craft or hobby space, home gym, or morning coffee retreat. Additional upgrades include premium vinyl plank flooring throughout, new dual-pane windows with new blinds, fresh interior and exterior paint, and updated lighting and electrical. The indoor laundry room offers generous cabinetry for storage and organization. Step outside to a covered patio and spacious backyardperfect for entertaining or relaxing. The attached two-car garage includes a connected storage room with built-in cabinetry, lighting, and powerideal for a craft room, home office, or small workshop. Conveniently close to shopping and medical centers. Affordable senior living at its bestdon't miss out! Step into this completely remodeled, bright and spacious two-bedroom, two-bath home in the highly sought-after 55+ Del Webb communitybeautifully upgraded inside and out and fully move-in ready. The open-concept layout features a welcoming living room, dining area, and a stunning kitchen with quartz countertops, new cabinetry, stainless steel appliances, a breakfast bar, and a discreet pull-out trash drawer. Both bathrooms have been beautifully upgraded with quartz counters and tiled enclosures. The bedrooms are clean, cozy, and feature ceiling fans for year-round comfort. Just off the kitchen and dining area is a bright and versatile bonus roomperfect for a family room, craft or hobby space, home gym, or morning coffee retreat. Additional upgrades include premium vinyl plank flooring throughout, new dual-pane windows with new blinds, fresh interior and exterior paint, and updated lighting and electrical. The indoor laundry room offers generous cabinetry for storage and organization. Step outside to a covered patio and spacious backyardperfect for entertaining or relaxing. The attached two-car garage includes a connected storage room with built-in cabinetry, lighting, and powerideal for a craft room, home office, or small workshop. Conveniently close to shopping and medical centers. Affordable senior living at its bestdon't miss out!
Additional Information
- View
- Neighborhood
- Stories
- 1
- Roof
- Shingle
- Cooling
- Central Air
Mortgage Calculator
Listing courtesy of Listing Agent: Rhonda Burns (951-599-8830) from Listing Office: eXp Realty of Southern California, Inc..
Selling Office: Allison James Estates & Homes.
This information is deemed reliable but not guaranteed. You should rely on this information only to decide whether or not to further investigate a particular property. BEFORE MAKING ANY OTHER DECISION, YOU SHOULD PERSONALLY INVESTIGATE THE FACTS (e.g. square footage and lot size) with the assistance of an appropriate professional. You may use this information only to identify properties you may be interested in investigating further. All uses except for personal, non-commercial use in accordance with the foregoing purpose are prohibited. Redistribution or copying of this information, any photographs or video tours is strictly prohibited. This information is derived from the Internet Data Exchange (IDX) service provided by San Diego MLS®. Displayed property listings may be held by a brokerage firm other than the broker and/or agent responsible for this display. The information and any photographs and video tours and the compilation from which they are derived is protected by copyright. Compilation © 2025 San Diego MLS®,
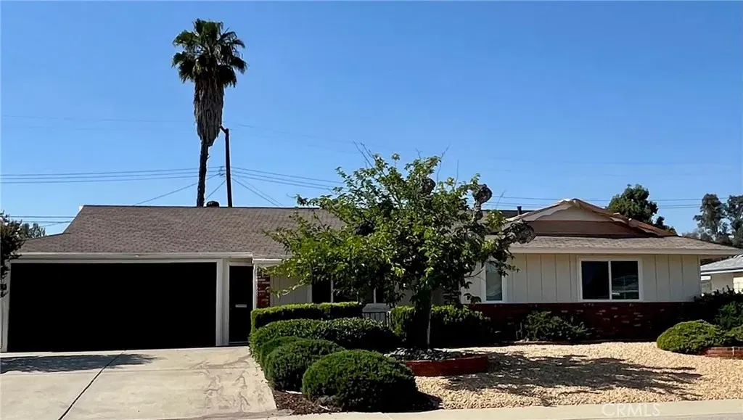
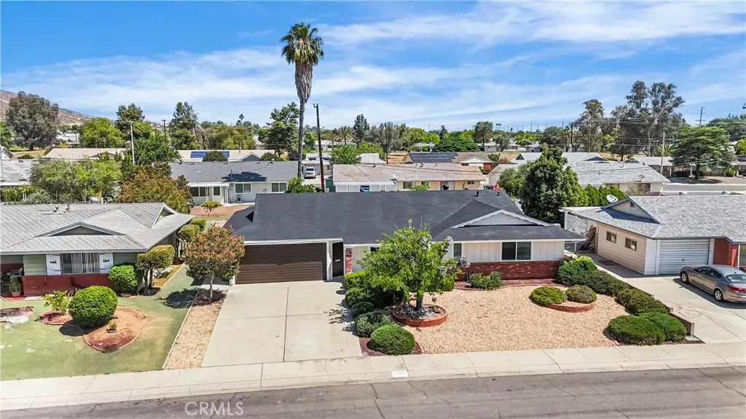
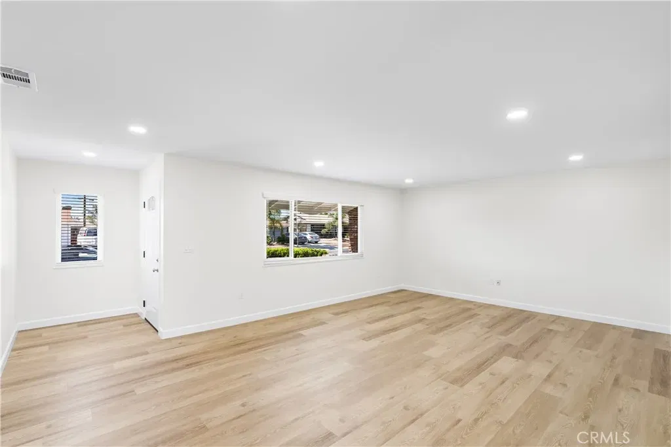
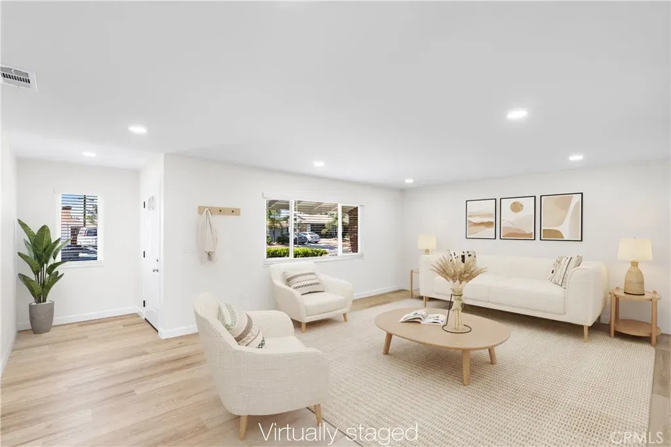
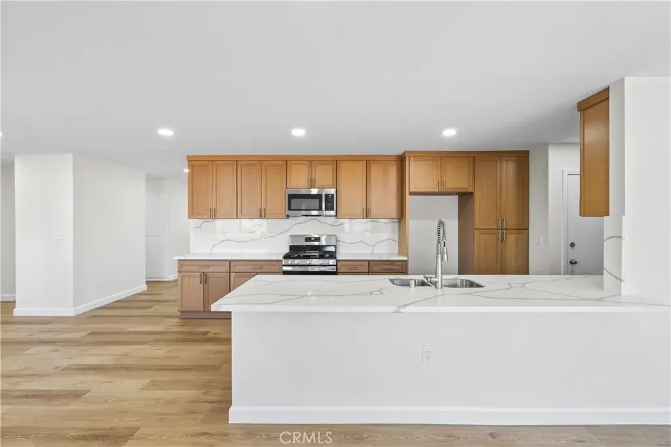
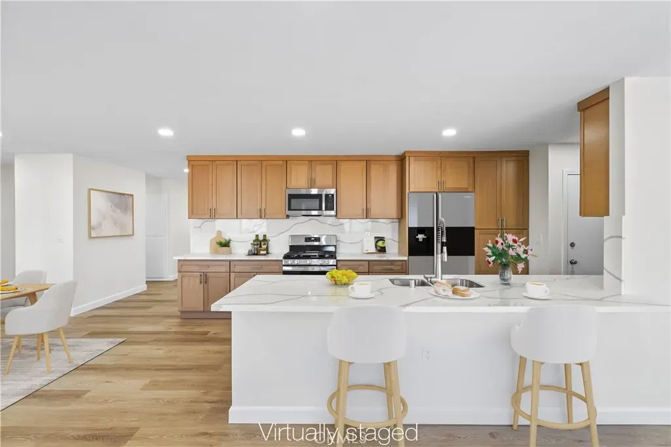
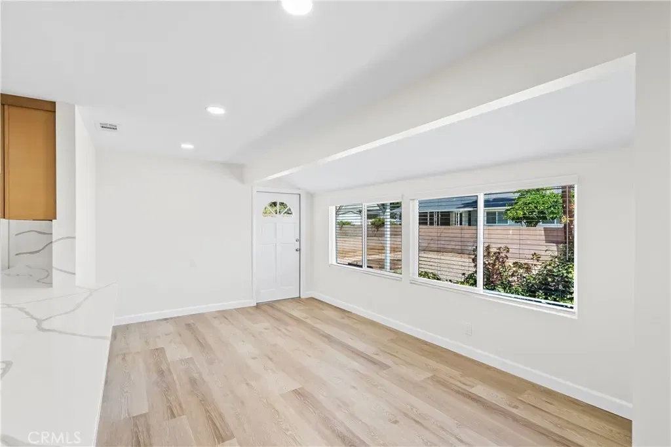
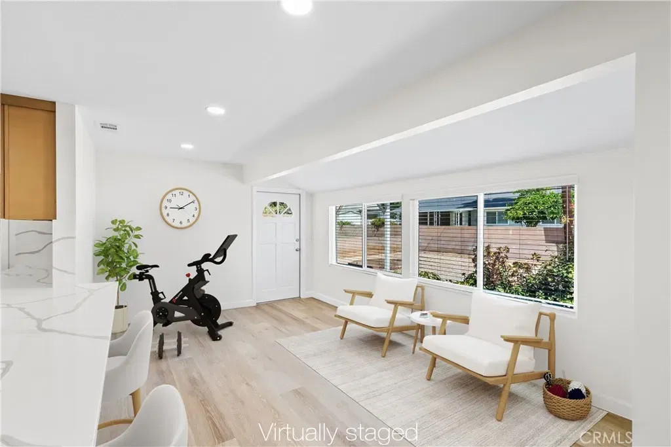
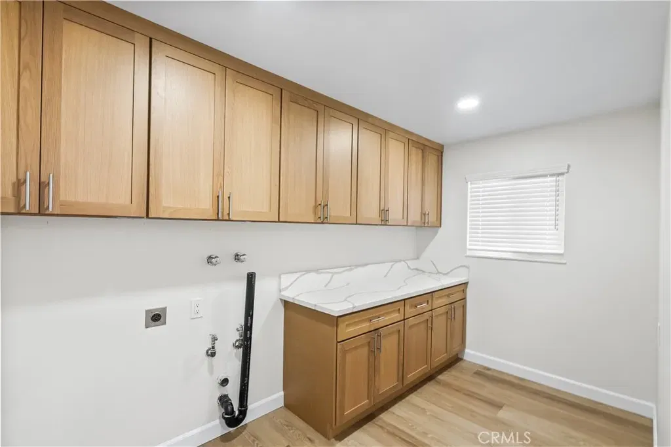
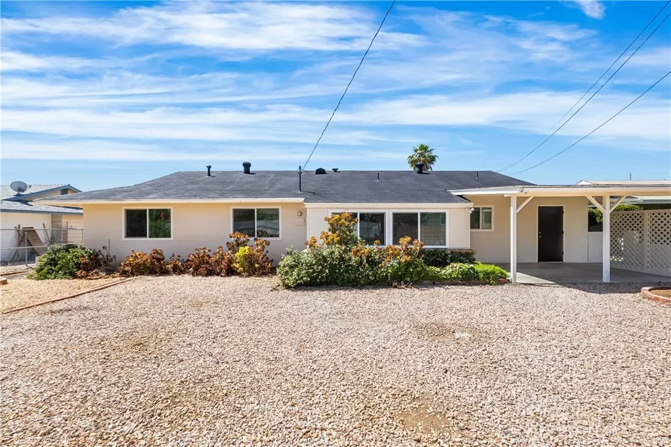
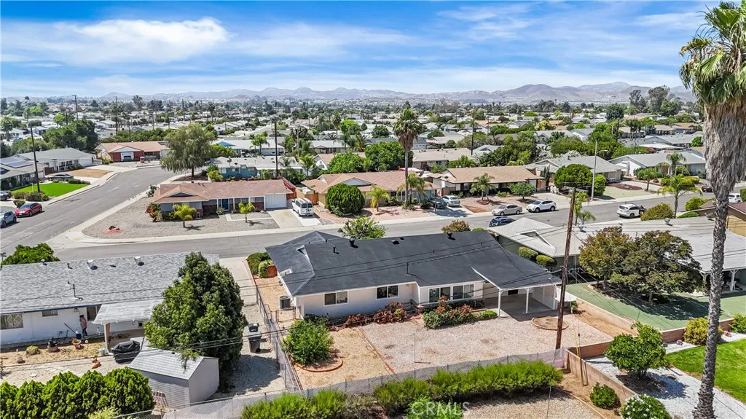
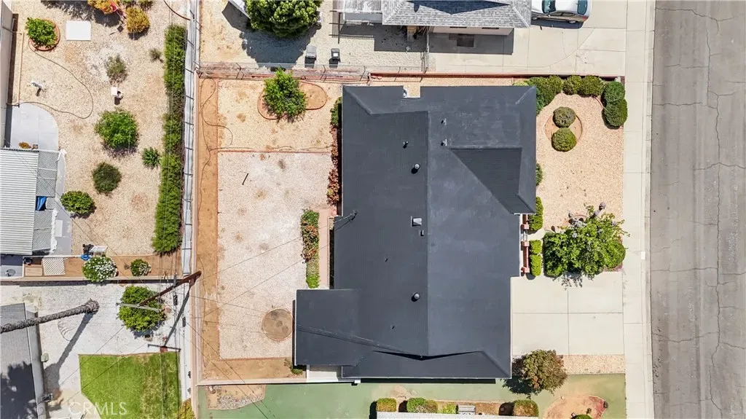
/u.realgeeks.media/murrietarealestatetoday/irelandgroup-logo-horizontal-400x90.png)