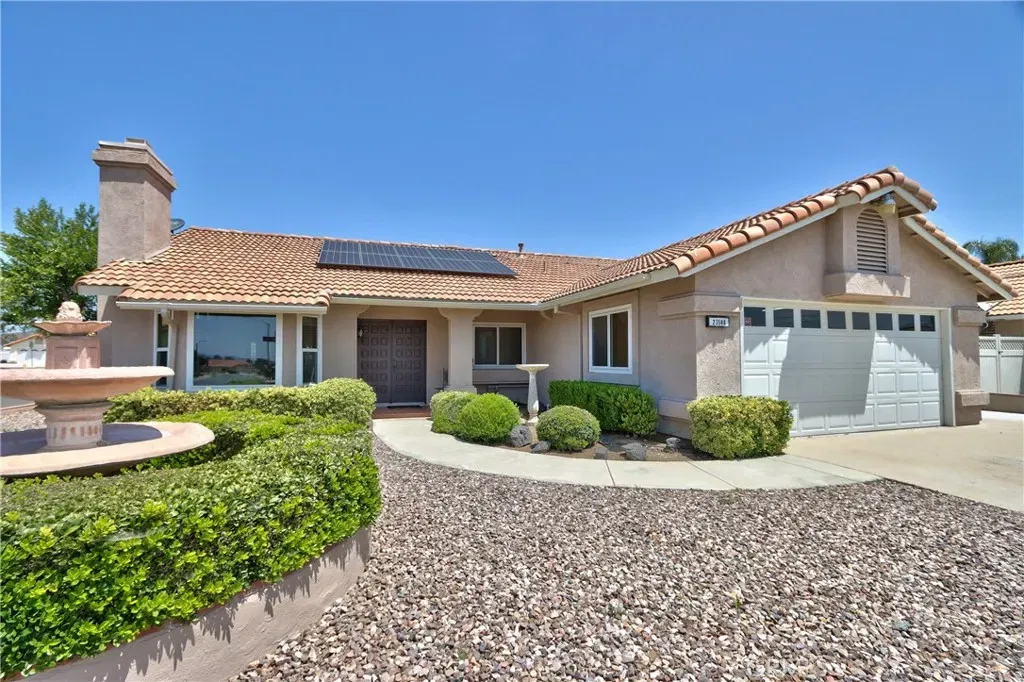27508 Terrytown Rd, Menifee, CA 92586
- $498,500
- 2
- BD
- 2
- BA
- 1,550
- SqFt
- Sold Price
- $498,500
- List Price
- $498,500
- Closing Date
- Jul 18, 2025
- Status
- CLOSED
- MLS#
- SW25119636
- Bedrooms
- 2
- Bathrooms
- 2
- Living Sq. Ft
- 1,550
- Property Type
- Single Family Residential
- Year Built
- 1990
Property Description
Welcome to this beautifully maintained single-story home located in a desirable 55+ street in the heart of Menifee. Offering 2 spacious bedrooms plus a versatile bonus room that can easily serve as a third bedroom, home office, or hobby space, this property combines comfort, functionality, and style. Step inside to the light filled home and find numerous upgrades throughout, including wood flooring in traffic areas, updated lighting, and an open-concept living room w/ fireplace and dining area perfect for entertaining. The kitchen features granite countertops, kitchen island, and plenty of cabinet space. Gaze out into the backyard at the porch swing as you putter at the kitchen sink. Enjoy serene outdoor living in the fully landscaped backyard, complete with a covered patio ideal for relaxing or hosting guests and a charming shed on a cement foundation. Low-maintenance plantings and mature fruit trees provide beauty and privacy all year round. There are so many places to rest your eyes and enjoy the beauty of nature throughout the grounds. Additional highlights include an attached oversized two-car garage with room for a workspace, leased solar, newer windows. Located on a corner lot close to shopping, dining, and medical facilities. This home offers the perfect blend of convenience and tranquility. Dont miss this opportunity to live in comfort and style! Welcome to this beautifully maintained single-story home located in a desirable 55+ street in the heart of Menifee. Offering 2 spacious bedrooms plus a versatile bonus room that can easily serve as a third bedroom, home office, or hobby space, this property combines comfort, functionality, and style. Step inside to the light filled home and find numerous upgrades throughout, including wood flooring in traffic areas, updated lighting, and an open-concept living room w/ fireplace and dining area perfect for entertaining. The kitchen features granite countertops, kitchen island, and plenty of cabinet space. Gaze out into the backyard at the porch swing as you putter at the kitchen sink. Enjoy serene outdoor living in the fully landscaped backyard, complete with a covered patio ideal for relaxing or hosting guests and a charming shed on a cement foundation. Low-maintenance plantings and mature fruit trees provide beauty and privacy all year round. There are so many places to rest your eyes and enjoy the beauty of nature throughout the grounds. Additional highlights include an attached oversized two-car garage with room for a workspace, leased solar, newer windows. Located on a corner lot close to shopping, dining, and medical facilities. This home offers the perfect blend of convenience and tranquility. Dont miss this opportunity to live in comfort and style!
Additional Information
- Stories
- 1
- Cooling
- Central Air
Mortgage Calculator
Listing courtesy of Listing Agent: Gina Rovere (951-704-8775) from Listing Office: Allison James Estates & Homes.
Selling Office: First Properties.
This information is deemed reliable but not guaranteed. You should rely on this information only to decide whether or not to further investigate a particular property. BEFORE MAKING ANY OTHER DECISION, YOU SHOULD PERSONALLY INVESTIGATE THE FACTS (e.g. square footage and lot size) with the assistance of an appropriate professional. You may use this information only to identify properties you may be interested in investigating further. All uses except for personal, non-commercial use in accordance with the foregoing purpose are prohibited. Redistribution or copying of this information, any photographs or video tours is strictly prohibited. This information is derived from the Internet Data Exchange (IDX) service provided by San Diego MLS®. Displayed property listings may be held by a brokerage firm other than the broker and/or agent responsible for this display. The information and any photographs and video tours and the compilation from which they are derived is protected by copyright. Compilation © 2025 San Diego MLS®,

/u.realgeeks.media/murrietarealestatetoday/irelandgroup-logo-horizontal-400x90.png)