23793 Carrizo Gorge Ct, Corona, CA 92883
- $889,000
- 2
- BD
- 3
- BA
- 2,253
- SqFt
- List Price
- $889,000
- Status
- PENDING
- MLS#
- CV25157234
- Bedrooms
- 2
- Bathrooms
- 3
- Living Sq. Ft
- 2,253
- Property Type
- Single Family Residential
- Year Built
- 2004
Property Description
Live the GOOD life here in Trilogy at Glen Ivy in this sprawling home on one of the more premium large lots! Rarely will you find a three car garage pristine home in a cul de sac location with an ample sized backyard to entertain family and friends relaxing out back while the fountain tricklers a serene sound. Start the BBQ and crack open the wine, or sip your coffee in quiet peace. Of course this community has a lot to offer if you can keep up! Work out at the gym, play billiards, poker, bunco, shuffle board, bocce ball, pickle ball, tennis....to name a few. Summer is here and the concert series has started. Don't miss out on this pristine property. So many lush fruit trees here, or plenty of room to plant your own garden. Live the GOOD life here in Trilogy at Glen Ivy in this sprawling home on one of the more premium large lots! Rarely will you find a three car garage pristine home in a cul de sac location with an ample sized backyard to entertain family and friends relaxing out back while the fountain tricklers a serene sound. Start the BBQ and crack open the wine, or sip your coffee in quiet peace. Of course this community has a lot to offer if you can keep up! Work out at the gym, play billiards, poker, bunco, shuffle board, bocce ball, pickle ball, tennis....to name a few. Summer is here and the concert series has started. Don't miss out on this pristine property. So many lush fruit trees here, or plenty of room to plant your own garden.
Additional Information
- View
- Mountain(s), Neighborhood
- Stories
- 1
- Cooling
- Central Air
Mortgage Calculator
Listing courtesy of Listing Agent: Tami Stark (909-319-2970) from Listing Office: Realty Masters & Associates, In.

This information is deemed reliable but not guaranteed. You should rely on this information only to decide whether or not to further investigate a particular property. BEFORE MAKING ANY OTHER DECISION, YOU SHOULD PERSONALLY INVESTIGATE THE FACTS (e.g. square footage and lot size) with the assistance of an appropriate professional. You may use this information only to identify properties you may be interested in investigating further. All uses except for personal, non-commercial use in accordance with the foregoing purpose are prohibited. Redistribution or copying of this information, any photographs or video tours is strictly prohibited. This information is derived from the Internet Data Exchange (IDX) service provided by San Diego MLS®. Displayed property listings may be held by a brokerage firm other than the broker and/or agent responsible for this display. The information and any photographs and video tours and the compilation from which they are derived is protected by copyright. Compilation © 2025 San Diego MLS®,
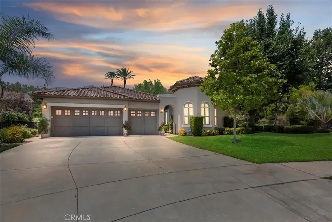
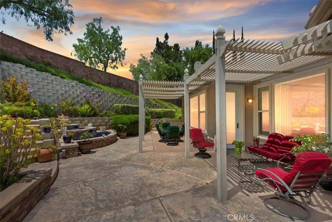
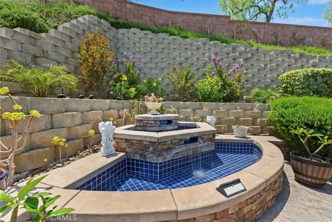
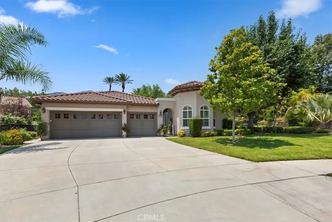
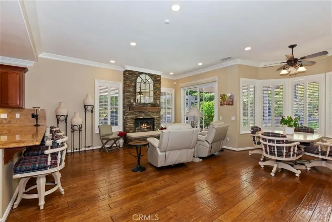
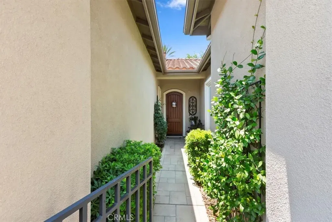
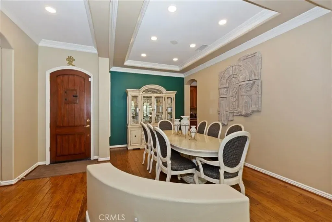
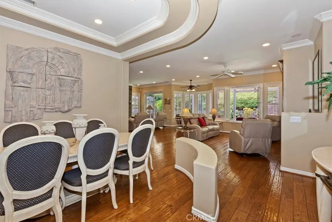
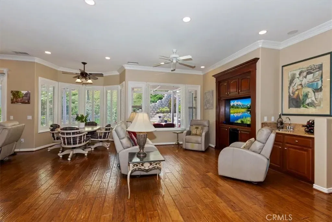
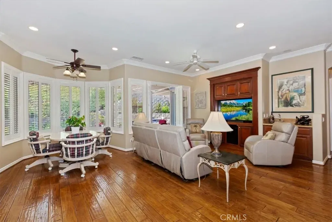
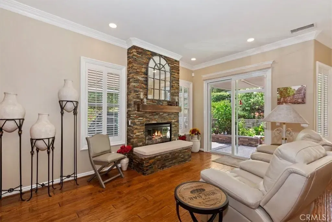
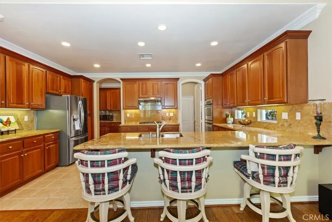
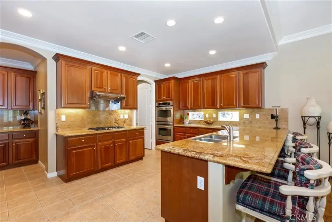
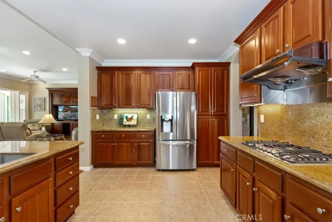
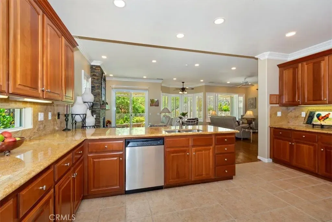
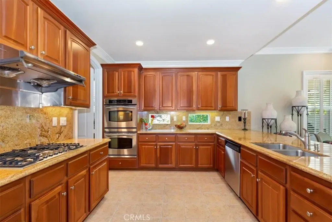
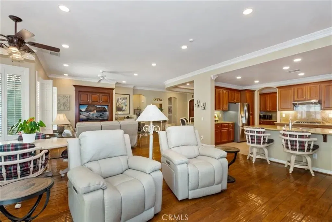
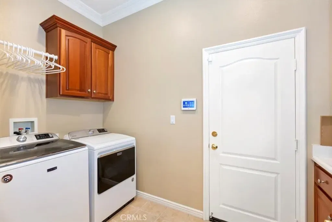
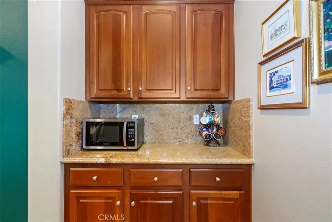
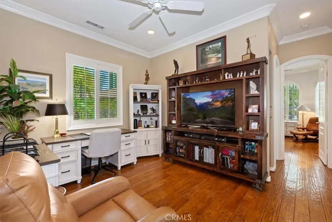
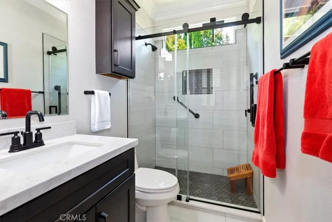
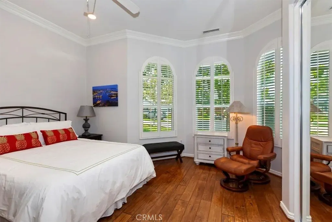
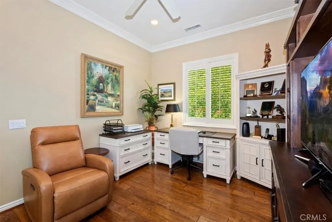
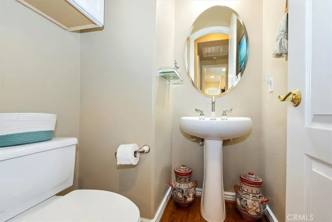
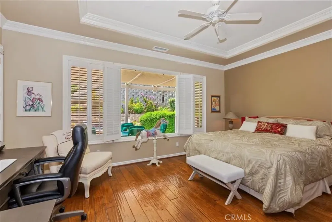
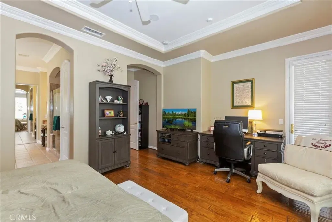
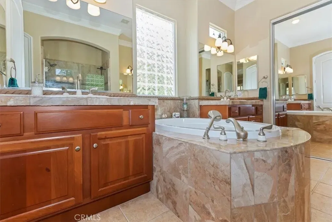
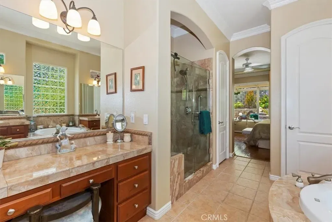
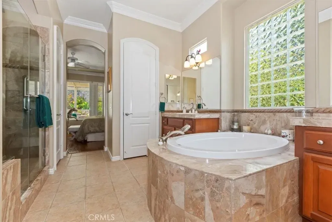
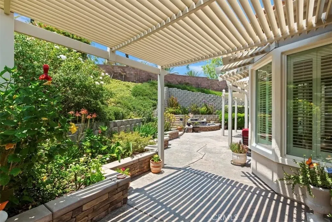
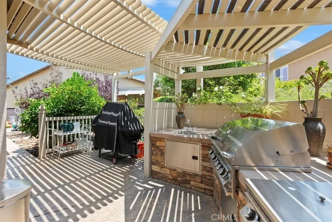
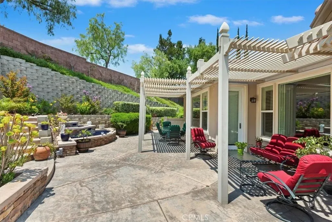
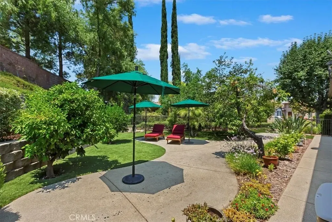
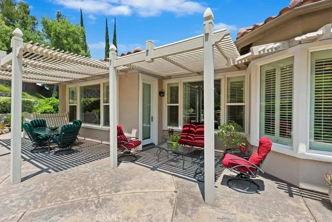
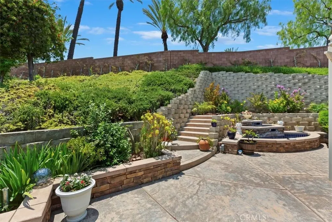
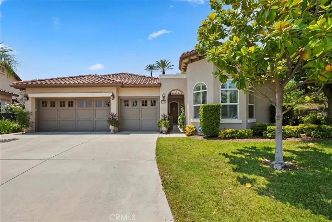
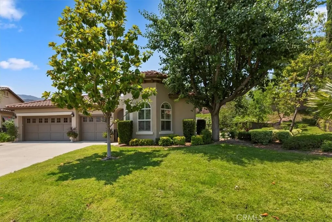
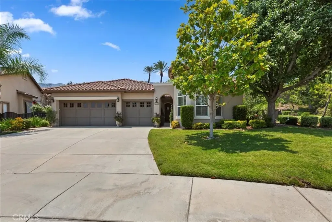
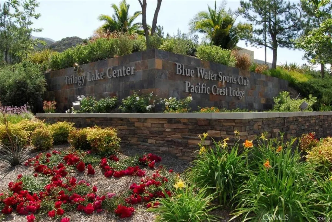
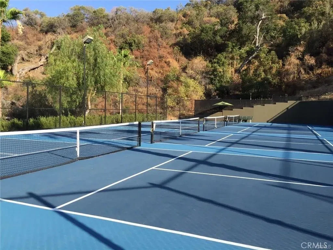
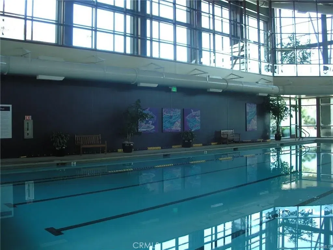
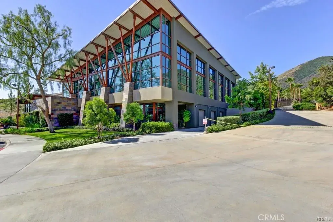
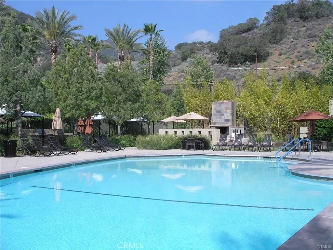
/u.realgeeks.media/murrietarealestatetoday/irelandgroup-logo-horizontal-400x90.png)