263 Firestone Lane, Hemet, CA 92545
- $390,000
- 2
- BD
- 2
- BA
- 1,439
- SqFt
- Sold Price
- $390,000
- List Price
- $399,000
- Closing Date
- Sep 16, 2025
- Status
- CLOSED
- MLS#
- SW25155780
- Bedrooms
- 2
- Bathrooms
- 2
- Living Sq. Ft
- 1,439
- Lot Size(apprx.)
- 3,485
- Property Type
- Single Family Residential
- Year Built
- 2004
Property Description
Welcome to Four Seasons at Hemet, one of Southern California’s premier 55+ guard gated communities offering resort-style living and an active lifestyle. Residents enjoy beautifully manicured grounds, a strong sense of community, and exceptional amenities centered around The Lodge—a stunning 14,859-square-foot clubhouse featuring a ballroom, bistro, fitness center, movie theater, arts and crafts studio, and more. Whether you prefer tennis, pickleball, bocce ball, aqua aerobics, relaxing in the spa, or taking in the fairway views at Hemet Golf Club, this community delivers the perfect blend of recreation and relaxation. This charming Legends Collection home blends comfort, style, and thoughtful design. The open floorplan features 9-foot ceilings, plantation shutters, crown molding in the family room, and upgraded baseboards. Fresh paint throughout complements continuous tile flooring, enhancing its clean, move-in ready appeal. Approach the home through a gated courtyard showcasing meticulously landscaped grounds, vibrant greenery, beautiful trellis, and an Aluma wood overhang—ideal for shaded outdoor living and peaceful mornings or evenings. A retractable screen on the patio door seamlessly connects indoor and outdoor spaces. The spacious kitchen offers Corian countertops, undercabinet lighting, a center island, and a unique glass block feature above the sink that invites natural light while ensuring privacy. Equipped with newer Samsung appliances—including gas range, microwave, refrigerator—and a Maytag dishwasher, the kitchen is perfect for everyday living and entertaining. A bright breakfast nook opens to the dining and family rooms, creating a welcoming atmosphere. Two bedrooms are positioned at opposite ends of the home for maximum privacy. The ensuite primary bedroom includes a walk-in closet, tiled countertops, and a walk-in shower. The secondary bedroom is versatile for guests, a home office, or a hobby room. Additional features include energy-efficient vinyl windows, an electric fireplace, an entertainment center, and a garage with ample storage plus a dedicated workspace or hobby bench. All appliances are included—from the kitchen suite to the GE washer and dryer. Some rooms have been virtually staged to help you envision your new home in this vibrant community. Don’t miss your chance to live in one of Hemet’s most sought-after 55+ neighborhoods—schedule your private showing today!
Additional Information
- View
- Neighborhood
- Frontage
- Alley, City Street
- Stories
- One Level
- Roof
- Clay, Tile
- Cooling
- Yes
- Laundry Location
- Inside
- Patio
- Concrete, Covered
Mortgage Calculator
Listing courtesy of Listing Agent: Douglas Barnett (dougbrealty@gmail.com) from Listing Office: eXp Realty of Southern California, Inc..
Selling Office: Silverstar Realty.Based on information from California Regional Multiple Listing Service, Inc. as of . This information is for your personal, non-commercial use and may not be used for any purpose other than to identify prospective properties you may be interested in purchasing. Display of MLS data is usually deemed reliable but is NOT guaranteed accurate by the MLS. Buyers are responsible for verifying the accuracy of all information and should investigate the data themselves or retain appropriate professionals. Information from sources other than the Listing Agent may have been included in the MLS data. Unless otherwise specified in writing, Broker/Agent has not and will not verify any information obtained from other sources. The Broker/Agent providing the information contained herein may or may not have been the Listing and/or Selling Agent.
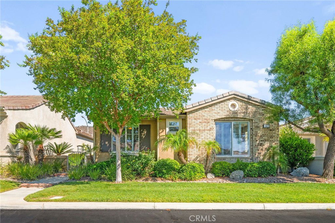
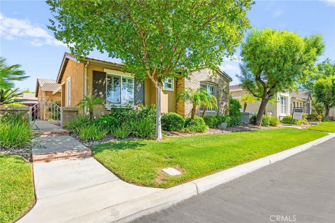
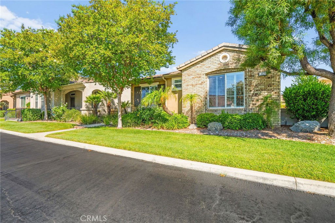
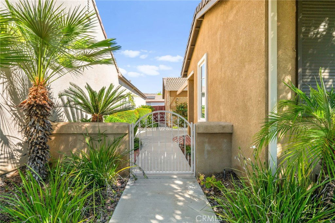
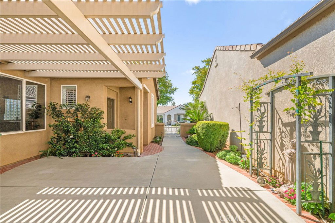
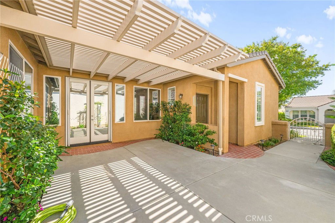
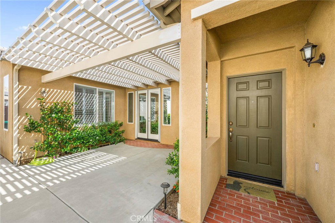
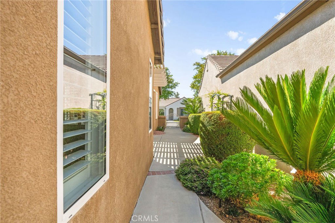

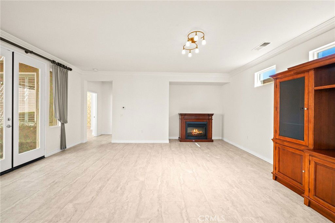
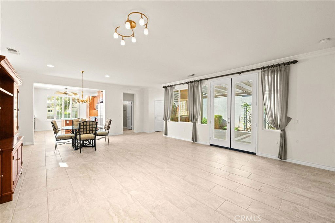
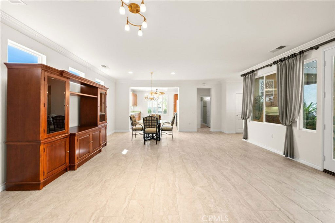
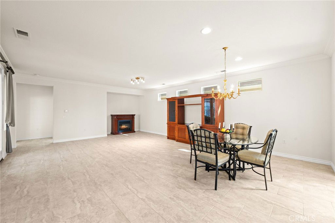
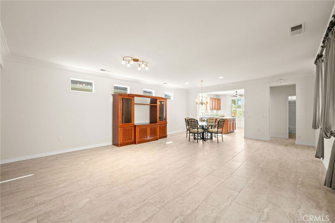
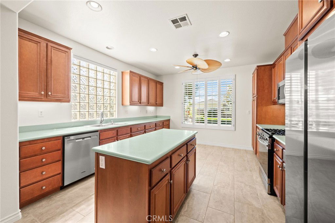
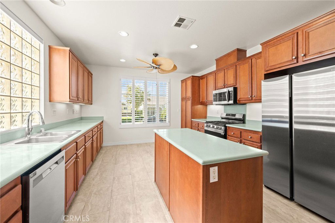
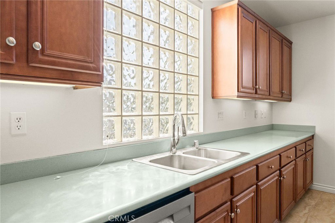
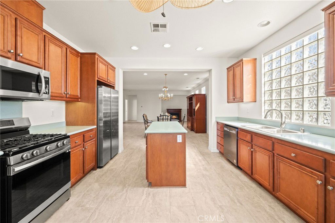
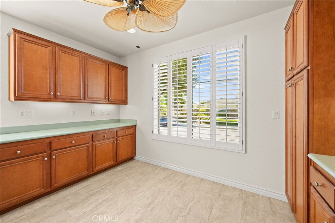
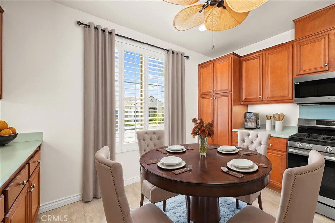
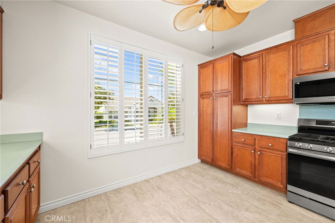

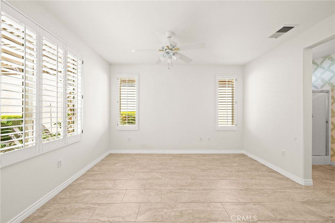
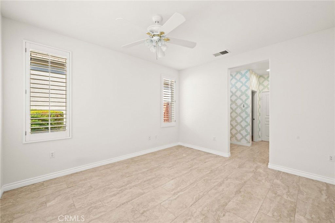
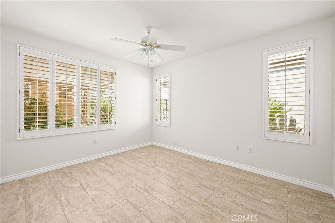
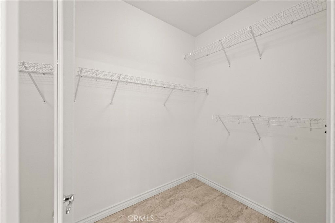
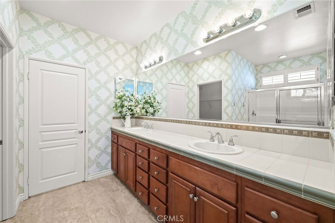
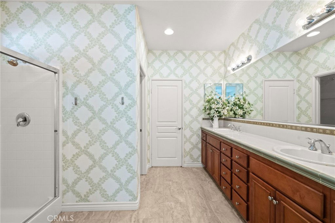
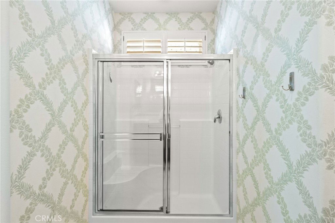
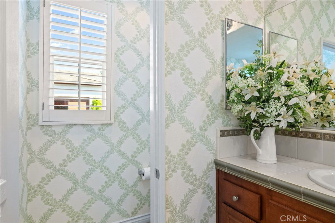
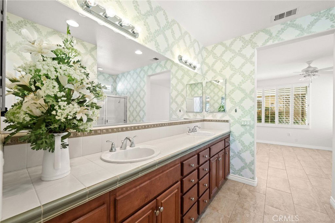
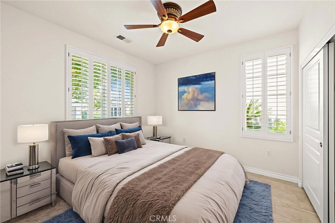
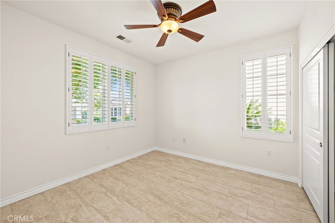
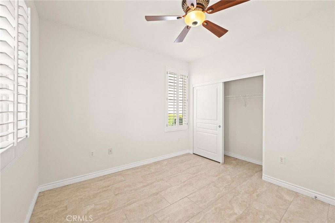
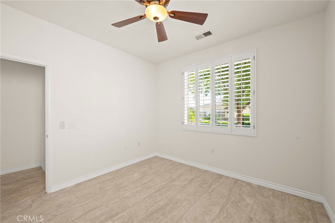
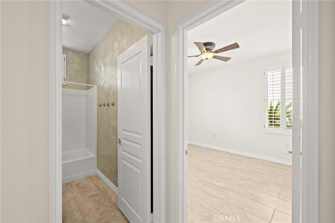
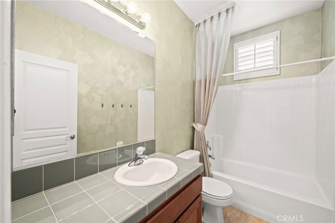
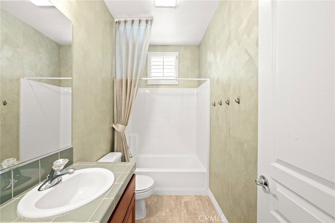
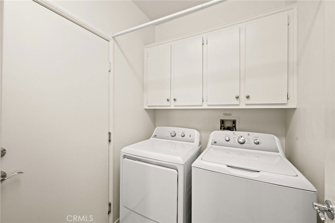
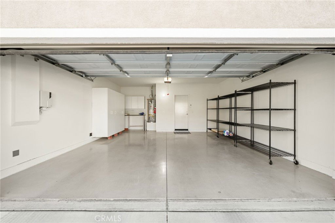
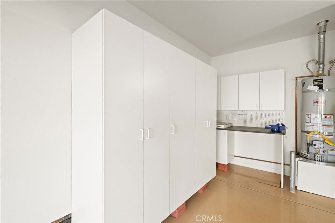
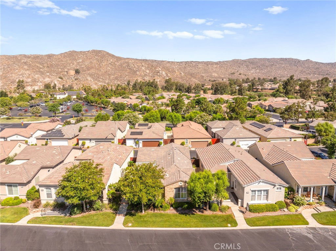

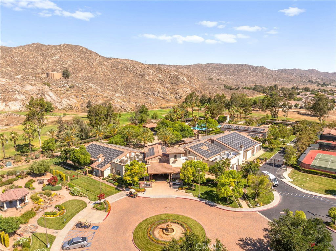
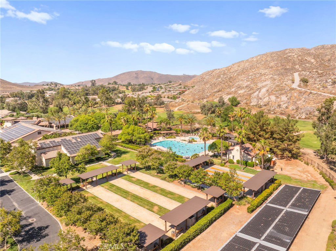


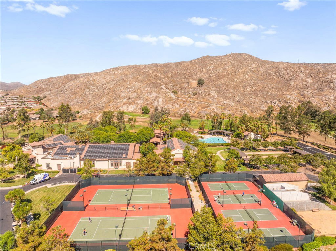
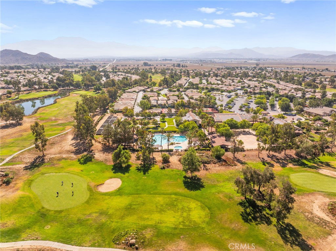
/u.realgeeks.media/murrietarealestatetoday/irelandgroup-logo-horizontal-400x90.png)