26835 Eclipse Dr, Menifee, CA 92585
- $440,000
- 2
- BD
- 3
- BA
- 1,773
- SqFt
- Sold Price
- $440,000
- List Price
- $440,000
- Closing Date
- Jul 18, 2025
- Status
- CLOSED
- MLS#
- IG25123158
- Bedrooms
- 2
- Bathrooms
- 3
- Living Sq. Ft
- 1,773
- Property Type
- Single Family Residential
- Year Built
- 2000
Property Description
Welcome to your new home in The Club, one of Southwest Riverside Countys most desirable 55+ gated communities! This tastefully updated 2-bedroom, 2-bathroom home offers a fresh take on a popular floor plan. Enjoy updated flooring, nicely painted throughout, and a unique interior window that opens up to the cozy family room from the kitchen, perfect for added natural light and a sense of openness. The home features an additional front living area ideal for reading, relaxing, or entertaining guests. The bright, airy layout is complemented by a neutral palette, ceiling fans, and blinds throughout. The primary suite includes a vaulted ceiling and private en-suite with dual sinks. The guest bedroom has direct access to the guest bath, offering both privacy and convenience. Step outside to a private, low-maintenance backyard with a covered patio, great for morning coffee or evening chats. Residents of The Club enjoy low HOA dues and access to top-tier amenities: gated entry, clubhouse, pool and spa, tennis courts, gym, BBQ area, library, game room, RV parking (for a small fee), and more. You're minutes from shopping, dining, and the 215 freeway. This is your chance to live in a beautifully upgraded home in a peaceful, active community. Schedule your private showing today! Welcome to your new home in The Club, one of Southwest Riverside Countys most desirable 55+ gated communities! This tastefully updated 2-bedroom, 2-bathroom home offers a fresh take on a popular floor plan. Enjoy updated flooring, nicely painted throughout, and a unique interior window that opens up to the cozy family room from the kitchen, perfect for added natural light and a sense of openness. The home features an additional front living area ideal for reading, relaxing, or entertaining guests. The bright, airy layout is complemented by a neutral palette, ceiling fans, and blinds throughout. The primary suite includes a vaulted ceiling and private en-suite with dual sinks. The guest bedroom has direct access to the guest bath, offering both privacy and convenience. Step outside to a private, low-maintenance backyard with a covered patio, great for morning coffee or evening chats. Residents of The Club enjoy low HOA dues and access to top-tier amenities: gated entry, clubhouse, pool and spa, tennis courts, gym, BBQ area, library, game room, RV parking (for a small fee), and more. You're minutes from shopping, dining, and the 215 freeway. This is your chance to live in a beautifully upgraded home in a peaceful, active community. Schedule your private showing today!
Additional Information
- View
- Neighborhood
- Stories
- 1
- Cooling
- Central Air
Mortgage Calculator
Listing courtesy of Listing Agent: Jesse Galvan (951-314-8744) from Listing Office: Nest Real Estate.
Selling Office: LPT Realty, Inc.
This information is deemed reliable but not guaranteed. You should rely on this information only to decide whether or not to further investigate a particular property. BEFORE MAKING ANY OTHER DECISION, YOU SHOULD PERSONALLY INVESTIGATE THE FACTS (e.g. square footage and lot size) with the assistance of an appropriate professional. You may use this information only to identify properties you may be interested in investigating further. All uses except for personal, non-commercial use in accordance with the foregoing purpose are prohibited. Redistribution or copying of this information, any photographs or video tours is strictly prohibited. This information is derived from the Internet Data Exchange (IDX) service provided by San Diego MLS®. Displayed property listings may be held by a brokerage firm other than the broker and/or agent responsible for this display. The information and any photographs and video tours and the compilation from which they are derived is protected by copyright. Compilation © 2025 San Diego MLS®,
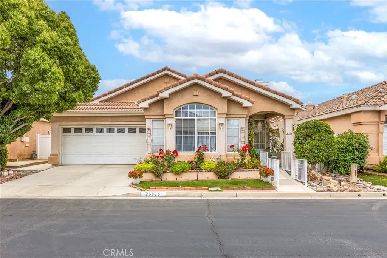
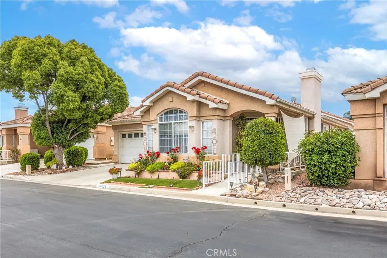
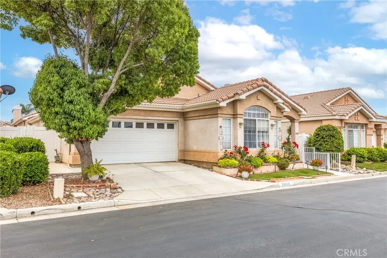
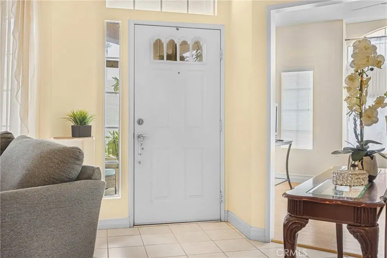
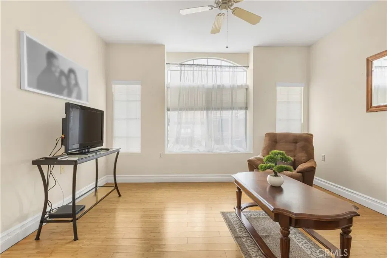
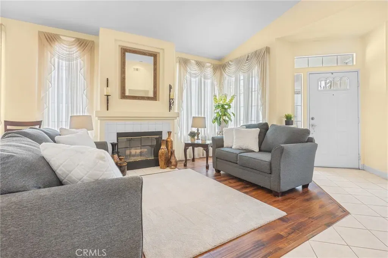
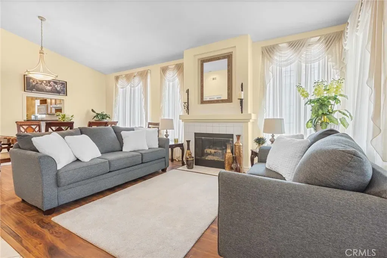
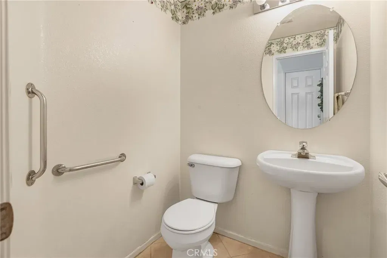
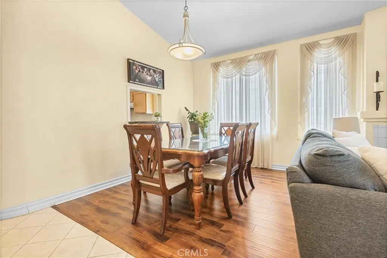
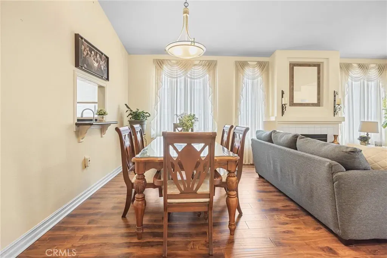
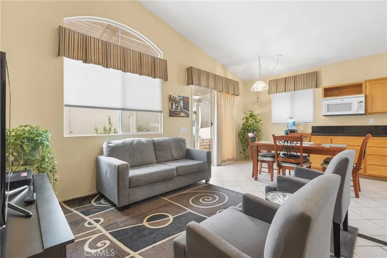
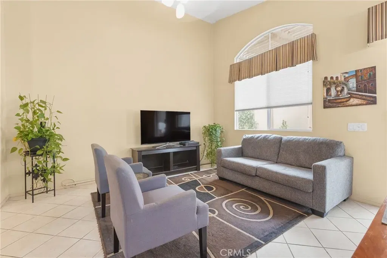
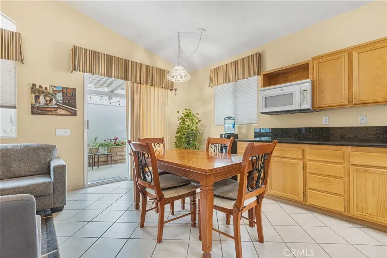
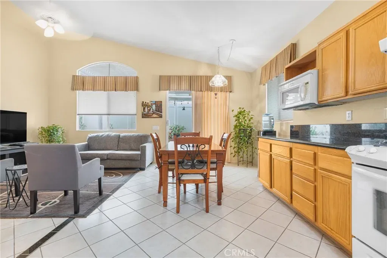
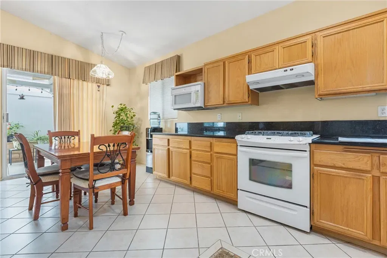
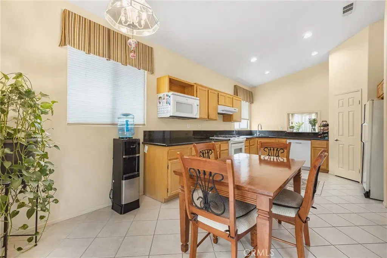
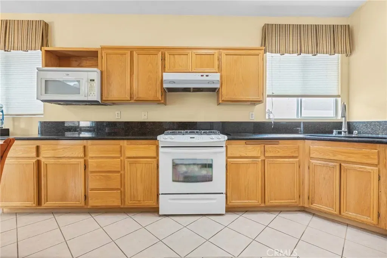
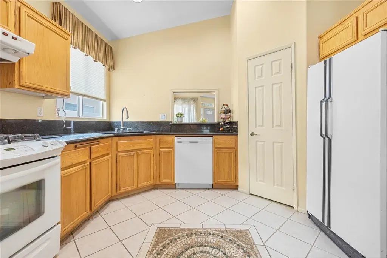
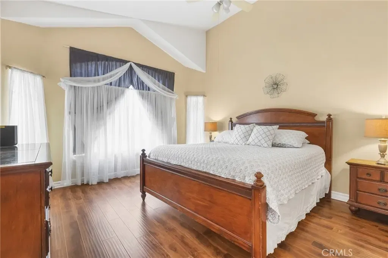
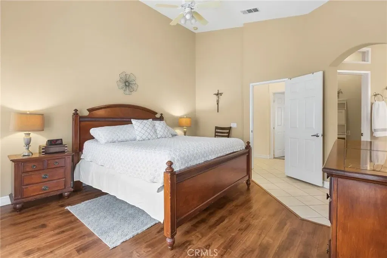
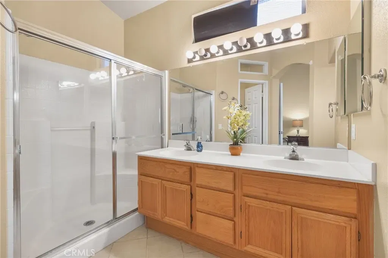
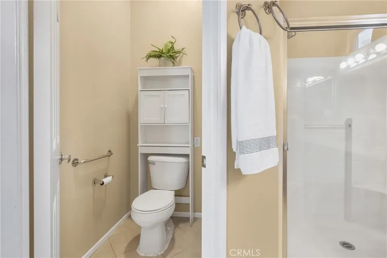
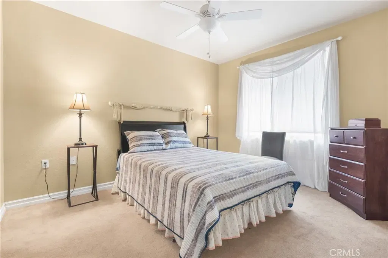
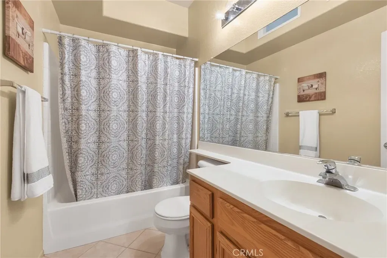
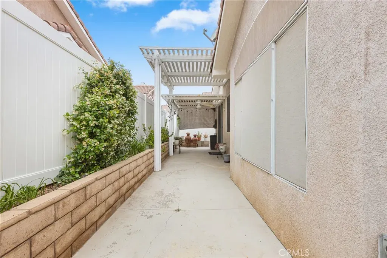
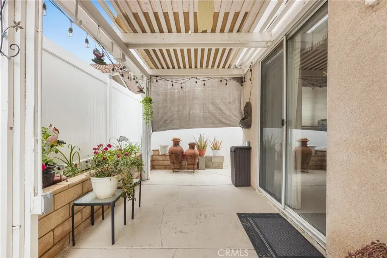
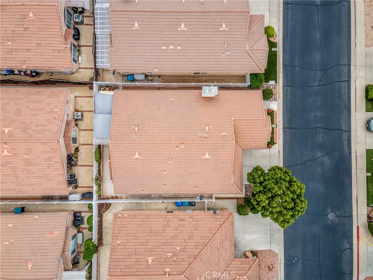
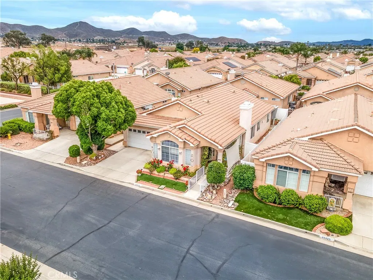
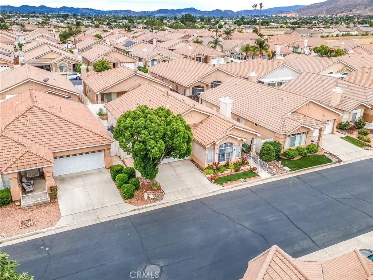
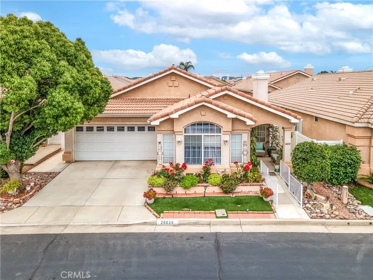
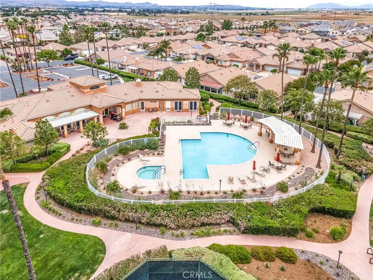
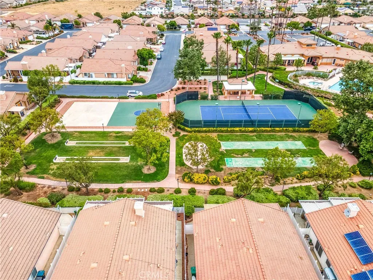
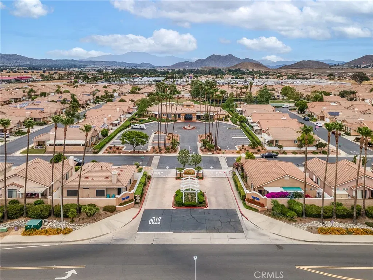
/u.realgeeks.media/murrietarealestatetoday/irelandgroup-logo-horizontal-400x90.png)